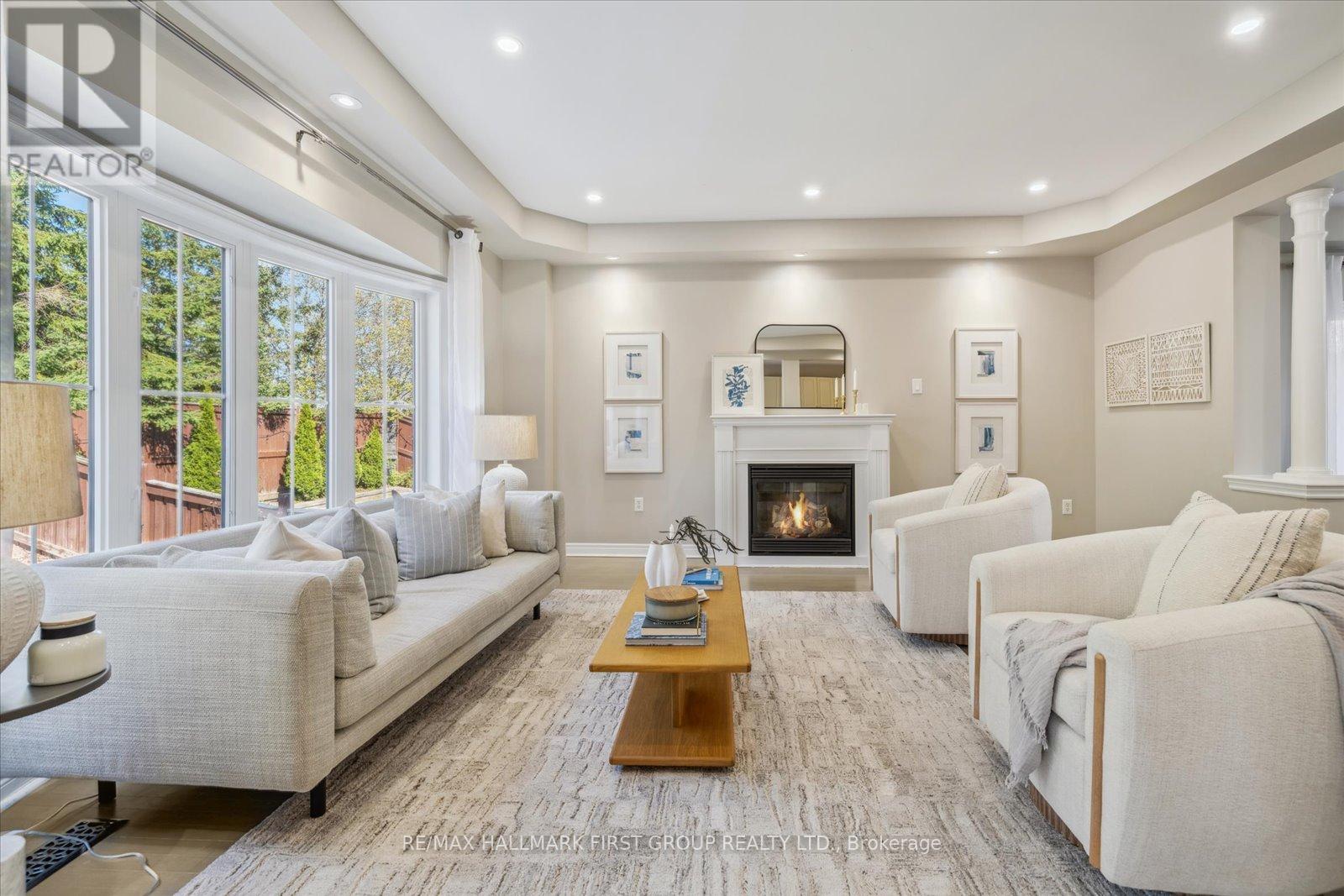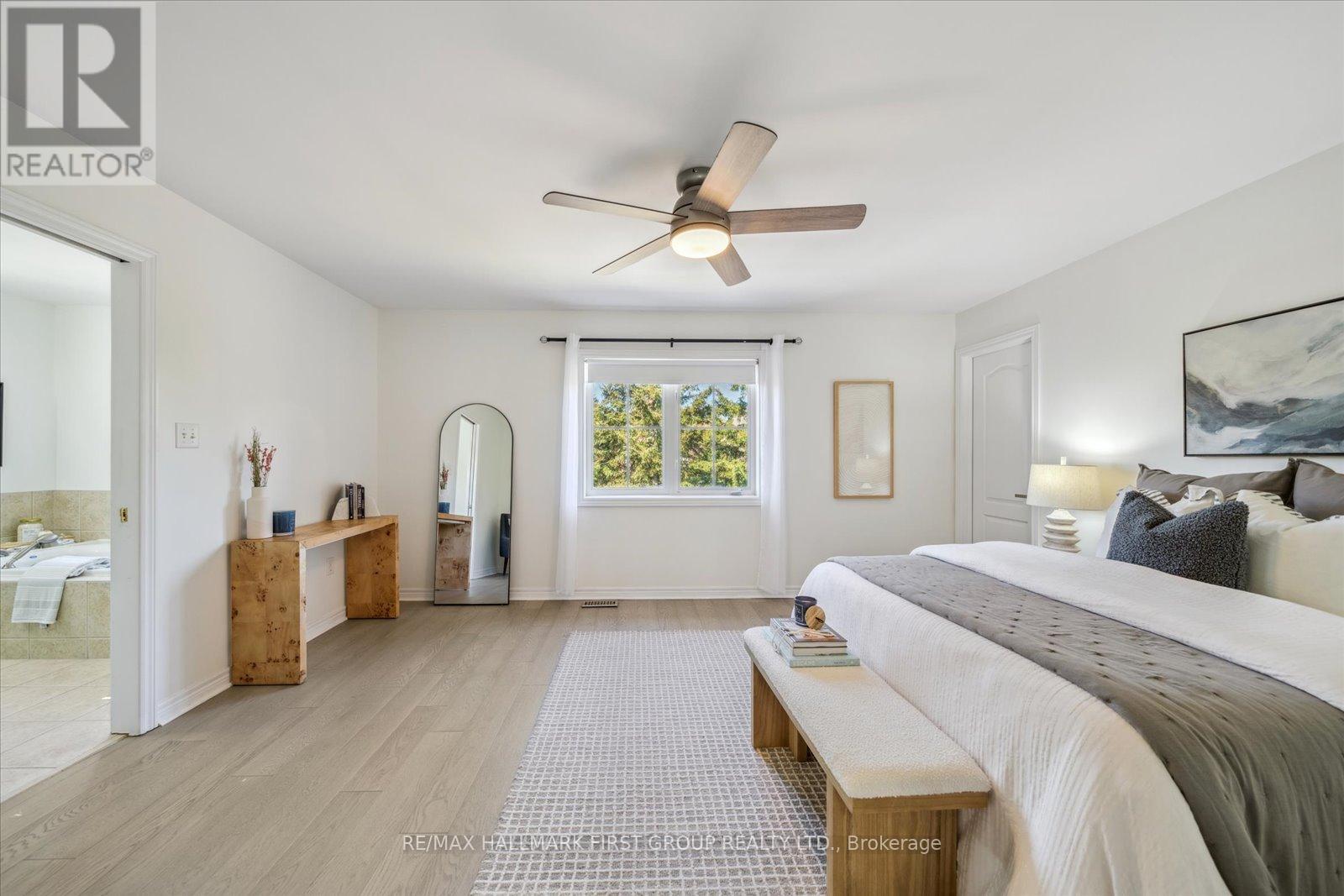111 Muscat Crescent Ajax, Ontario L1Z 0B7
$1,299,898
Elegant Design Meets Everyday Function in Prestigious North Ajax. Perfectly positioned on a premium lot with no neighbours behind, this refined 4-bedroom, 3-bath executive residence in the highly coveted Tribute community offers a harmonious blend of style, space, and sophistication. From the moment you step through the grand front entry, you're welcomed into a sunlit, open-concept layout designed for both comfortable family living and elegant entertaining. The living room is beautifully appointed with tray ceilings, pot lights, and a cozy gas fireplace, while the spacious dining area sets the stage for memorable gatherings. Throughout the main level, light-toned hardwood flooring adds an understated yet elevated touch. The eat-in kitchen impresses with granite countertops, abundant prep space, and a walkout to a raised deck your private perch overlooking mature trees, perfect for morning coffee or sunset dining. Upstairs, the open-to-above family room stuns with dramatic 16-ft ceilings, bringing volume and airiness to the heart of the home. The serene primary suite features a generous walk-in closet and a 4-piece ensuite complete with a deep soaker tub and separate shower. The unfinished basement presents a rare opportunity to expand and personalize whether you envision a home office, in-law suite, or recreation space, the potential is yours to define. With recent updates including a new roof, furnace, and front gutters, and set just moments from top-rated schools, parks, and all amenities, this home is a polished opportunity in one of Ajaxs most sought-after neighbourhoods. (id:61852)
Property Details
| MLS® Number | E12208004 |
| Property Type | Single Family |
| Neigbourhood | Salem Heights |
| Community Name | Northeast Ajax |
| ParkingSpaceTotal | 4 |
Building
| BathroomTotal | 3 |
| BedroomsAboveGround | 4 |
| BedroomsTotal | 4 |
| BasementType | Full |
| ConstructionStyleAttachment | Detached |
| CoolingType | Central Air Conditioning |
| ExteriorFinish | Brick |
| FireplacePresent | Yes |
| FlooringType | Hardwood, Ceramic |
| FoundationType | Concrete |
| HalfBathTotal | 1 |
| HeatingFuel | Natural Gas |
| HeatingType | Forced Air |
| StoriesTotal | 2 |
| SizeInterior | 2500 - 3000 Sqft |
| Type | House |
| UtilityWater | Municipal Water |
Parking
| Attached Garage | |
| Garage |
Land
| Acreage | No |
| Sewer | Sanitary Sewer |
| SizeDepth | 90 Ft ,4 In |
| SizeFrontage | 35 Ft ,10 In |
| SizeIrregular | 35.9 X 90.4 Ft ; Irregular |
| SizeTotalText | 35.9 X 90.4 Ft ; Irregular |
Rooms
| Level | Type | Length | Width | Dimensions |
|---|---|---|---|---|
| Second Level | Primary Bedroom | 4.92 m | 3.93 m | 4.92 m x 3.93 m |
| Second Level | Bedroom 2 | 3.38 m | 3.14 m | 3.38 m x 3.14 m |
| Second Level | Bedroom 3 | 3.65 m | 3.54 m | 3.65 m x 3.54 m |
| Second Level | Bedroom 4 | 2.9 m | 2.74 m | 2.9 m x 2.74 m |
| Ground Level | Living Room | 4.9 m | 5.22 m | 4.9 m x 5.22 m |
| Ground Level | Dining Room | 4.77 m | 5.2 m | 4.77 m x 5.2 m |
| Ground Level | Kitchen | 3.78 m | 2.89 m | 3.78 m x 2.89 m |
| Ground Level | Eating Area | 2.82 m | 3.65 m | 2.82 m x 3.65 m |
| In Between | Family Room | 55.88 m | 5.21 m | 55.88 m x 5.21 m |
https://www.realtor.ca/real-estate/28441152/111-muscat-crescent-ajax-northeast-ajax-northeast-ajax
Interested?
Contact us for more information
Mary Roy
Broker
314 Harwood Ave South #200
Ajax, Ontario L1S 2J1
Laura Bellisario
Salesperson
314 Harwood Ave South #200
Ajax, Ontario L1S 2J1






































