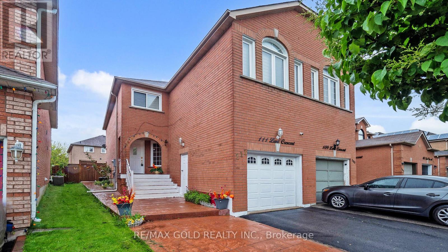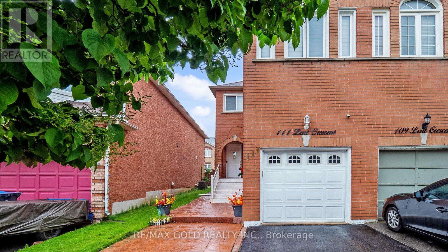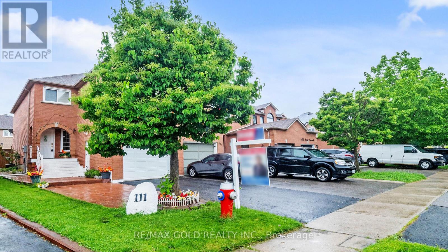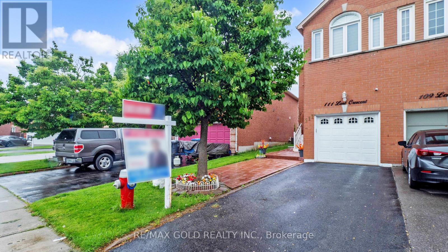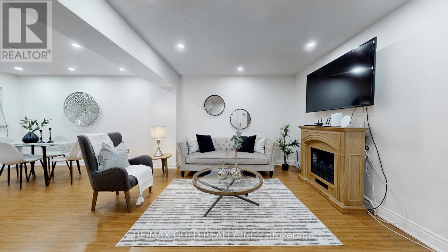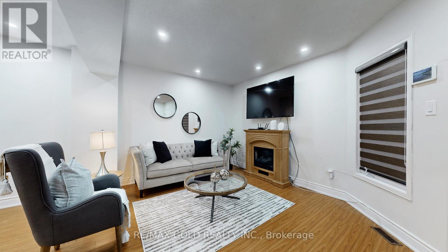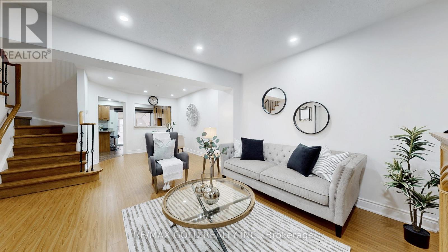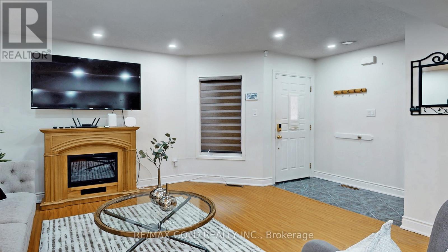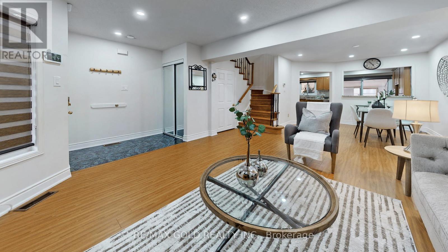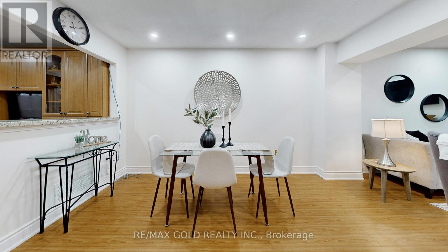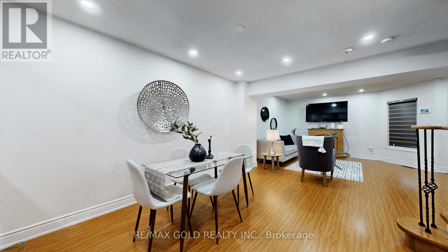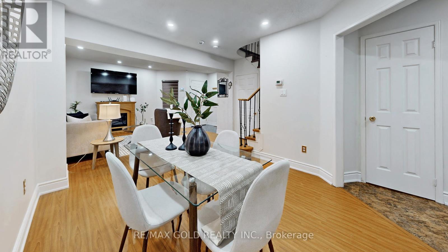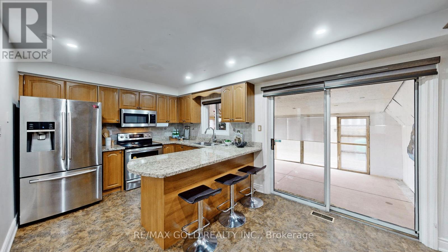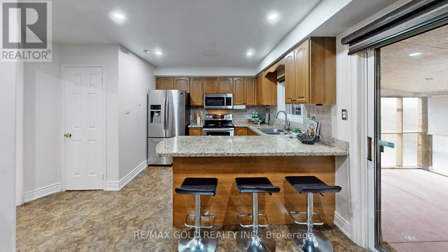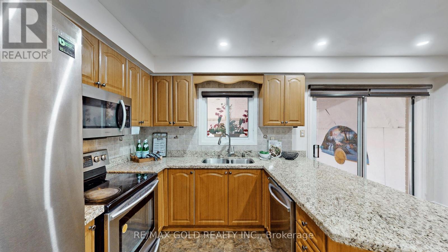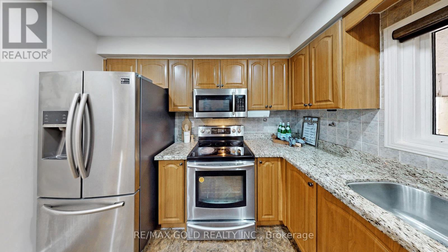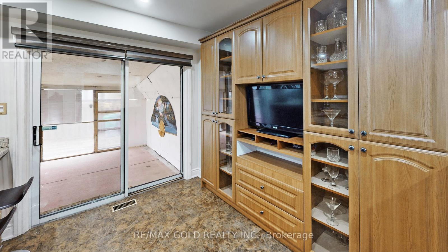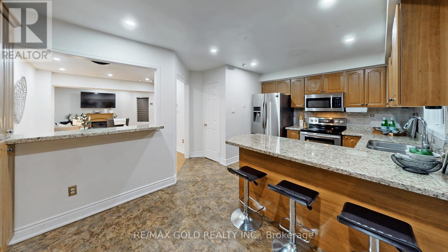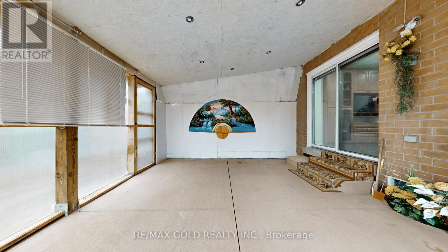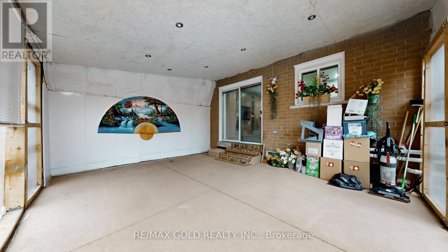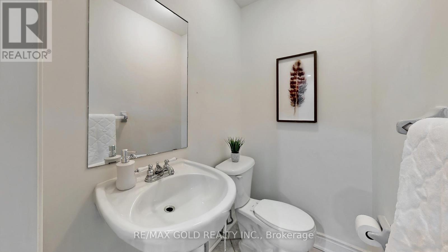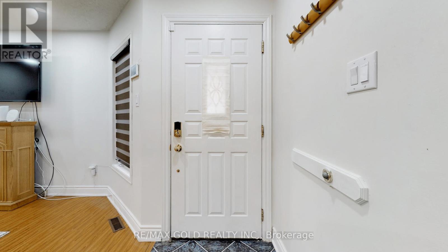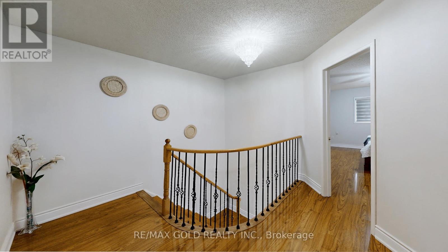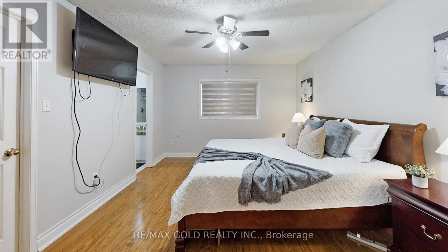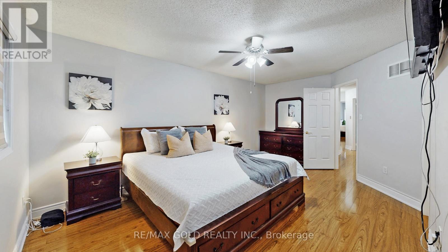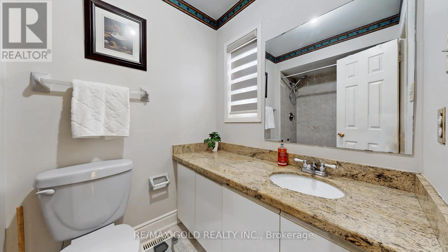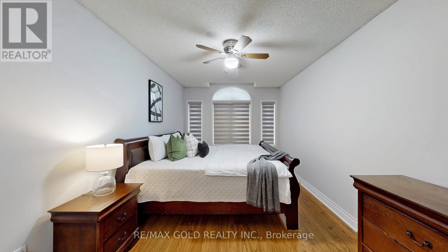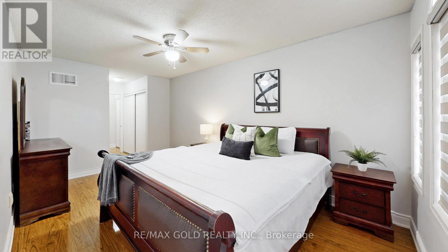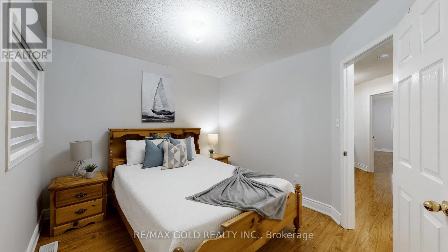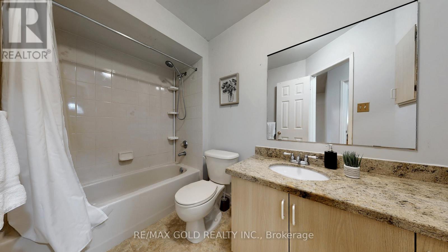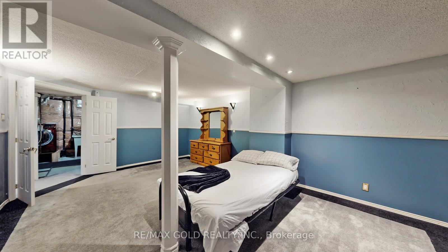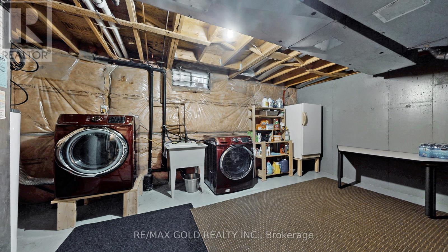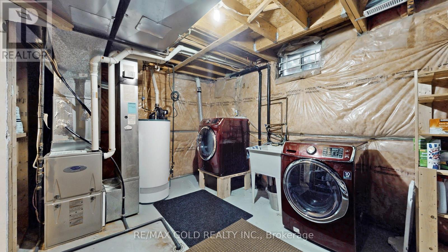111 Lent Crescent Brampton, Ontario L6Y 4X7
$849,800
Welcome to 111 Lent Crescent a beautifully upgraded and meticulously maintained semi detached home nestled in a family-friendly and highly desirable neighbourhood of Brampton.This spacious home offers 3 well-sized bedrooms and 3 bathrooms, perfect for growing families or multi-generational living. The combined living and dining area creates a warm and inviting space for daily living and entertaining. The upgraded kitchen features elegant granite countertops, ample cabinetry, and a functional layout ideal for the home chef. The finished basement offers great in-law suite potential, providing flexibility for extended family or rental income opportunities. Step outside to a private, beautifully landscaped front and backyard oasis featuring concrete work all around, including a wraparound driveway and a stunning backyard patio plus a covered sitting area perfect for relaxing or entertaining in any season. This home also boasts a freshly painted interior, stylish finishes throughout, and a large driveway that accommodates up to 3 vehicles, in addition to a single-car garage. Pride of ownership is evident in every corner of this property. Conveniently located close to top-rated schools, shopping plazas, public transit, parks, and major highways, 111 Lent Crescent offers not just a home, but a lifestyle. Whether you're a first-time buyer, upsizing, or looking for a smart investment, this property checks all the boxes. (id:61852)
Open House
This property has open houses!
2:00 pm
Ends at:4:00 pm
Property Details
| MLS® Number | W12184479 |
| Property Type | Single Family |
| Community Name | Fletcher's West |
| Features | Carpet Free |
| ParkingSpaceTotal | 3 |
Building
| BathroomTotal | 3 |
| BedroomsAboveGround | 3 |
| BedroomsBelowGround | 1 |
| BedroomsTotal | 4 |
| Appliances | Dryer, Washer |
| BasementDevelopment | Finished |
| BasementType | N/a (finished) |
| ConstructionStyleAttachment | Semi-detached |
| CoolingType | Central Air Conditioning |
| ExteriorFinish | Brick |
| FlooringType | Ceramic, Laminate |
| HalfBathTotal | 1 |
| HeatingFuel | Natural Gas |
| HeatingType | Forced Air |
| StoriesTotal | 2 |
| SizeInterior | 1500 - 2000 Sqft |
| Type | House |
| UtilityWater | Municipal Water |
Parking
| Attached Garage | |
| Garage |
Land
| Acreage | No |
| Sewer | Sanitary Sewer |
| SizeDepth | 103 Ft ,1 In |
| SizeFrontage | 20 Ft ,2 In |
| SizeIrregular | 20.2 X 103.1 Ft |
| SizeTotalText | 20.2 X 103.1 Ft |
Rooms
| Level | Type | Length | Width | Dimensions |
|---|---|---|---|---|
| Second Level | Primary Bedroom | 3.51 m | 5.46 m | 3.51 m x 5.46 m |
| Second Level | Bedroom 2 | 3.07 m | 3.45 m | 3.07 m x 3.45 m |
| Second Level | Bedroom 3 | 3.02 m | 5.11 m | 3.02 m x 5.11 m |
| Ground Level | Kitchen | 5.21 m | 2.97 m | 5.21 m x 2.97 m |
| Ground Level | Living Room | 3.1 m | 7.49 m | 3.1 m x 7.49 m |
https://www.realtor.ca/real-estate/28391721/111-lent-crescent-brampton-fletchers-west-fletchers-west
Interested?
Contact us for more information
Pankaj Arora
Salesperson
2720 North Park Drive #201
Brampton, Ontario L6S 0E9
Tony Matharu
Broker
2720 North Park Drive #201
Brampton, Ontario L6S 0E9
