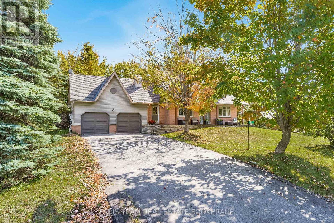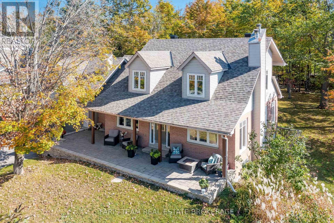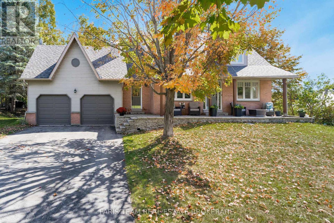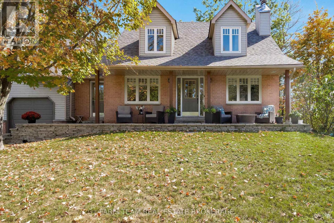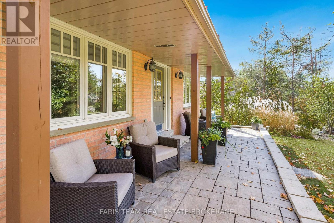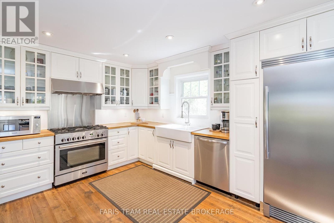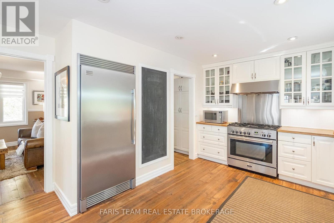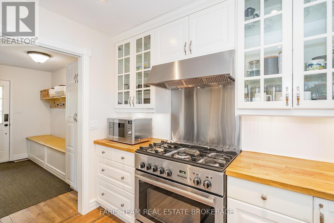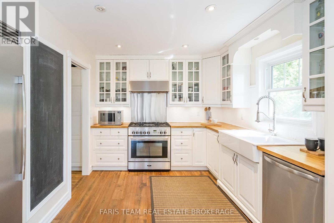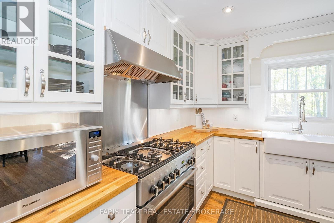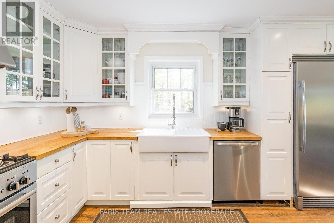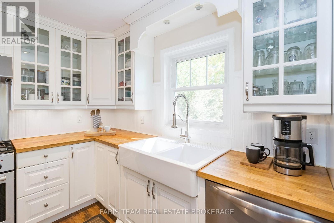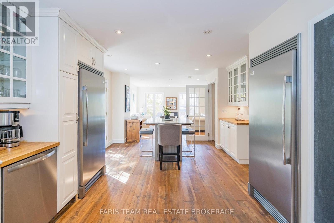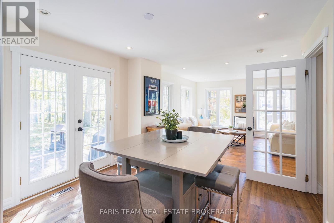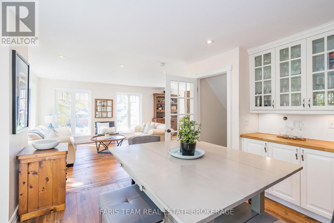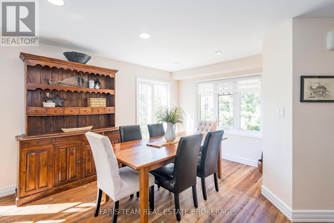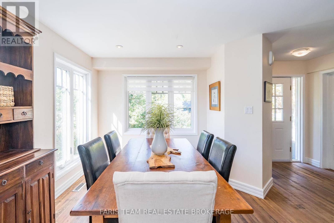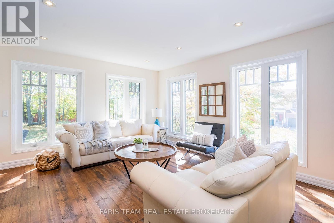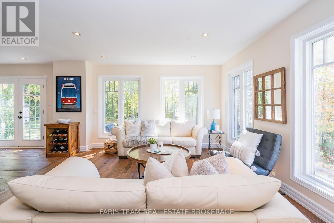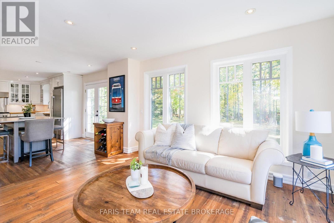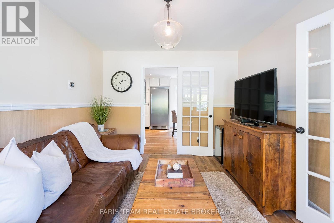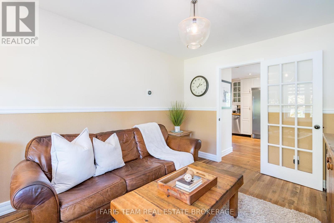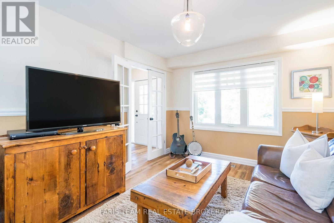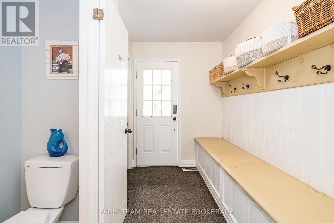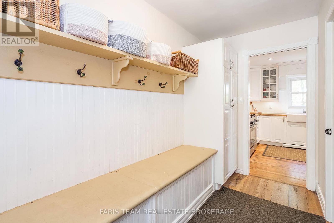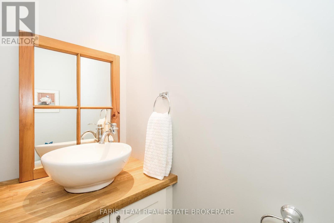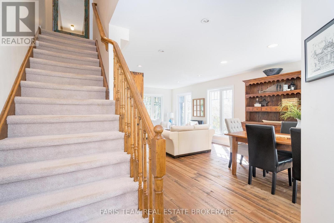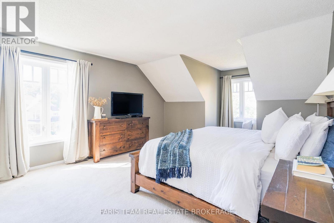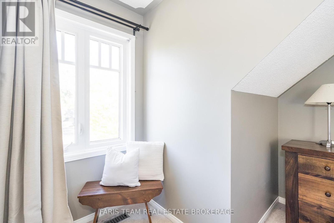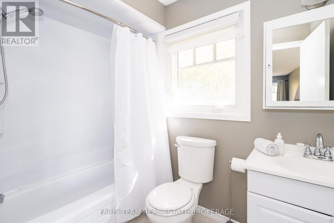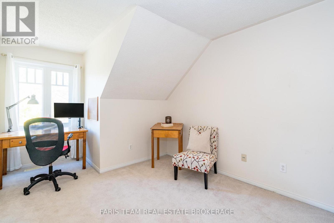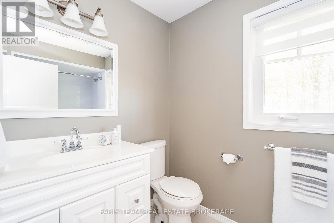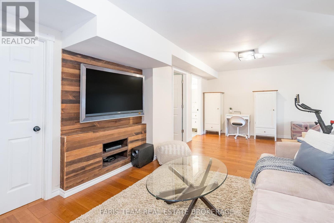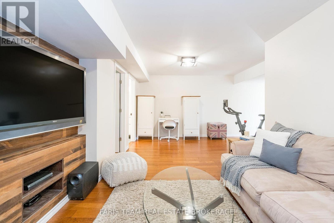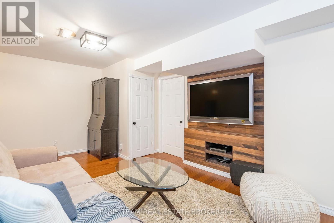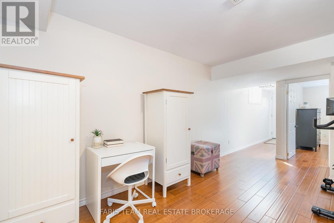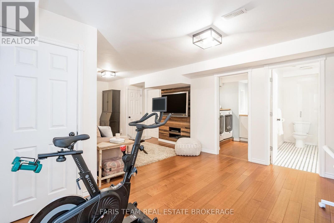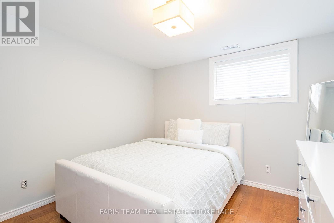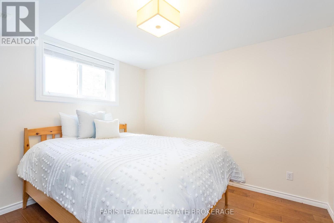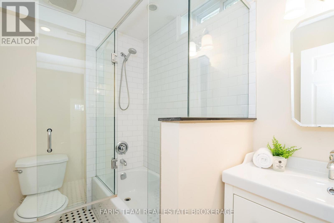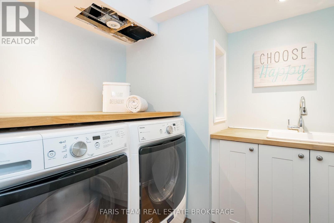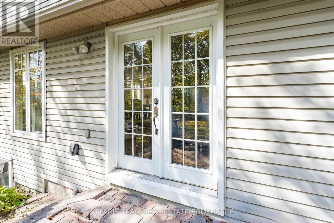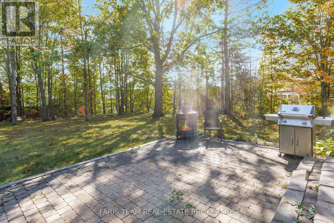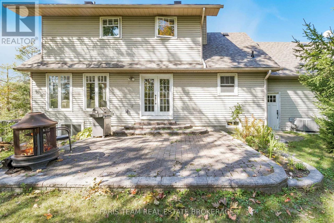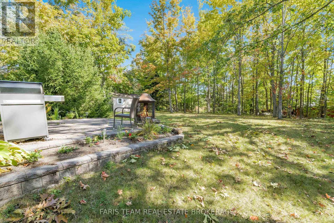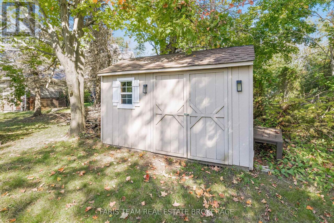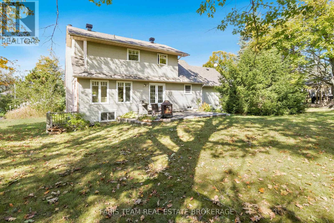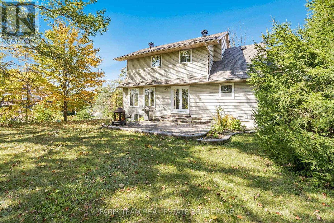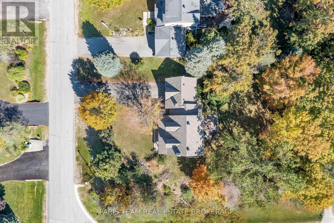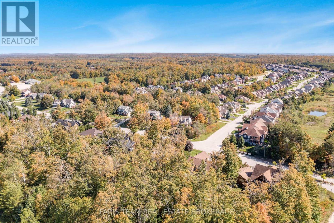111 Highland Drive Oro-Medonte, Ontario L0L 2L0
$999,900
Top 5 Reasons You Will Love This Home: 1) Nestled in the prestigious Horseshoe Highlands, this home sits on a large, tree-lined lot, offering privacy, estate-style living, and year-round recreation in one of Shanty Bays most sought-after communities 2) Designed with families in mind, the layout includes two bedrooms upstairs, two downstairs, and three and a half bathrooms, providing plenty of room and flexibility for growing families, guests, or multi-generational living 3) The basement with its own entrance, two bedrooms, and full bathroom, is perfectly set up for an in-law suite or rental potential, with space to add a kitchen if desired, along with DryCore and engineered hardwood, adding a bright, durable extension of living space 4) Thoughtful updates bring both style and comfort, from the farmhouse kitchen with a 36" gas range to the 8" pine flooring, plus recent upgrades including a new roof, garage doors, and AC (2024) 5) Just minutes from skiing, golf, biking, and hiking, this property offers a true four-season lifestyle, all while being a short drive to Barrie and a less than 5 minute drive to the newly built Horseshoe Heights Elementary School. 1,800 sq.ft. plus a finished basement. (id:61852)
Property Details
| MLS® Number | S12439706 |
| Property Type | Single Family |
| Community Name | Horseshoe Valley |
| AmenitiesNearBy | Golf Nearby, Ski Area |
| EquipmentType | Air Conditioner, Water Heater |
| Features | Wooded Area |
| ParkingSpaceTotal | 8 |
| RentalEquipmentType | Air Conditioner, Water Heater |
| Structure | Shed |
Building
| BathroomTotal | 4 |
| BedroomsAboveGround | 2 |
| BedroomsBelowGround | 2 |
| BedroomsTotal | 4 |
| Age | 31 To 50 Years |
| Appliances | Water Softener, Dishwasher, Dryer, Freezer, Hood Fan, Stove, Washer, Window Coverings, Refrigerator |
| BasementDevelopment | Finished |
| BasementType | Full (finished) |
| ConstructionStyleAttachment | Detached |
| CoolingType | Central Air Conditioning |
| ExteriorFinish | Brick, Vinyl Siding |
| FlooringType | Hardwood |
| FoundationType | Poured Concrete |
| HalfBathTotal | 1 |
| HeatingFuel | Natural Gas |
| HeatingType | Forced Air |
| StoriesTotal | 2 |
| SizeInterior | 1500 - 2000 Sqft |
| Type | House |
| UtilityWater | Municipal Water |
Parking
| Attached Garage | |
| Garage |
Land
| Acreage | No |
| LandAmenities | Golf Nearby, Ski Area |
| Sewer | Septic System |
| SizeDepth | 164 Ft |
| SizeFrontage | 95 Ft ,1 In |
| SizeIrregular | 95.1 X 164 Ft |
| SizeTotalText | 95.1 X 164 Ft|under 1/2 Acre |
| ZoningDescription | Rg |
Rooms
| Level | Type | Length | Width | Dimensions |
|---|---|---|---|---|
| Second Level | Primary Bedroom | 6.04 m | 4.24 m | 6.04 m x 4.24 m |
| Second Level | Bedroom | 4.71 m | 3.26 m | 4.71 m x 3.26 m |
| Basement | Laundry Room | 2.46 m | 2.17 m | 2.46 m x 2.17 m |
| Basement | Family Room | 7.79 m | 5.39 m | 7.79 m x 5.39 m |
| Basement | Bedroom | 4.06 m | 3.26 m | 4.06 m x 3.26 m |
| Basement | Bedroom | 3.29 m | 3.23 m | 3.29 m x 3.23 m |
| Main Level | Kitchen | 4.48 m | 3.97 m | 4.48 m x 3.97 m |
| Main Level | Dining Room | 4.13 m | 3.72 m | 4.13 m x 3.72 m |
| Main Level | Living Room | 6.66 m | 4.48 m | 6.66 m x 4.48 m |
| Main Level | Den | 4.1 m | 3.19 m | 4.1 m x 3.19 m |
| Main Level | Mud Room | 3.41 m | 1.79 m | 3.41 m x 1.79 m |
Interested?
Contact us for more information
Mark Faris
Broker
443 Bayview Drive
Barrie, Ontario L4N 8Y2
Ashley Tara Rogers
Salesperson
443 Bayview Drive
Barrie, Ontario L4N 8Y2
