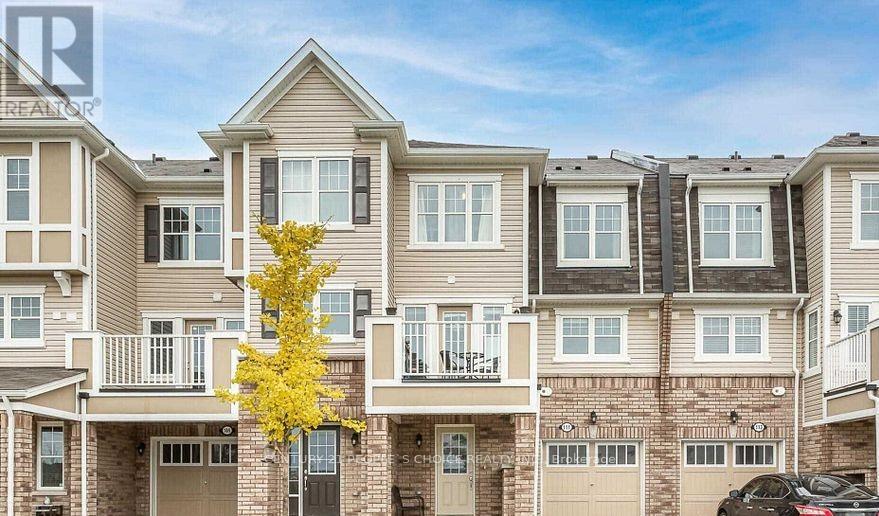111 Glenvista Drive Kitchener, Ontario N2R 0E3
2 Bedroom
3 Bathroom
1100 - 1500 sqft
Central Air Conditioning
Forced Air
$2,400 Monthly
This 3 Storey Stunning Freehold Townhouse Offers 2 Bed, 3 Washrooms, Great Room, Kitchen With Granite Counter, Backsplash And S/S Appliances, Dining Room, Good Sized Balcony Providing A Breathtaking Pond View. Laminate On The 2nd Floor (id:61852)
Property Details
| MLS® Number | X12431307 |
| Property Type | Single Family |
| Neigbourhood | Rosenberg |
| AmenitiesNearBy | Park, Public Transit, Schools |
| CommunityFeatures | School Bus |
| ParkingSpaceTotal | 2 |
Building
| BathroomTotal | 3 |
| BedroomsAboveGround | 2 |
| BedroomsTotal | 2 |
| Age | 6 To 15 Years |
| BasementType | None |
| ConstructionStyleAttachment | Attached |
| CoolingType | Central Air Conditioning |
| ExteriorFinish | Brick, Vinyl Siding |
| FlooringType | Laminate |
| FoundationType | Concrete |
| HalfBathTotal | 1 |
| HeatingFuel | Natural Gas |
| HeatingType | Forced Air |
| StoriesTotal | 3 |
| SizeInterior | 1100 - 1500 Sqft |
| Type | Row / Townhouse |
| UtilityWater | Municipal Water |
Parking
| Attached Garage | |
| Garage |
Land
| Acreage | No |
| LandAmenities | Park, Public Transit, Schools |
| Sewer | Sanitary Sewer |
| SizeDepth | 45 Ft ,10 In |
| SizeFrontage | 21 Ft |
| SizeIrregular | 21 X 45.9 Ft |
| SizeTotalText | 21 X 45.9 Ft|under 1/2 Acre |
| SurfaceWater | Lake/pond |
Rooms
| Level | Type | Length | Width | Dimensions |
|---|---|---|---|---|
| Second Level | Kitchen | 3.54 m | 2.68 m | 3.54 m x 2.68 m |
| Second Level | Great Room | 4.63 m | 3.78 m | 4.63 m x 3.78 m |
| Second Level | Dining Room | 2.68 m | 3.23 m | 2.68 m x 3.23 m |
| Third Level | Primary Bedroom | 3.05 m | 3.66 m | 3.05 m x 3.66 m |
| Third Level | Bedroom 2 | 2.74 m | 2.47 m | 2.74 m x 2.47 m |
| Main Level | Office | 2.5 m | 3.48 m | 2.5 m x 3.48 m |
https://www.realtor.ca/real-estate/28923288/111-glenvista-drive-kitchener
Interested?
Contact us for more information
Manav Kale
Salesperson
Century 21 People's Choice Realty Inc.
1780 Albion Road Unit 2 & 3
Toronto, Ontario M9V 1C1
1780 Albion Road Unit 2 & 3
Toronto, Ontario M9V 1C1


