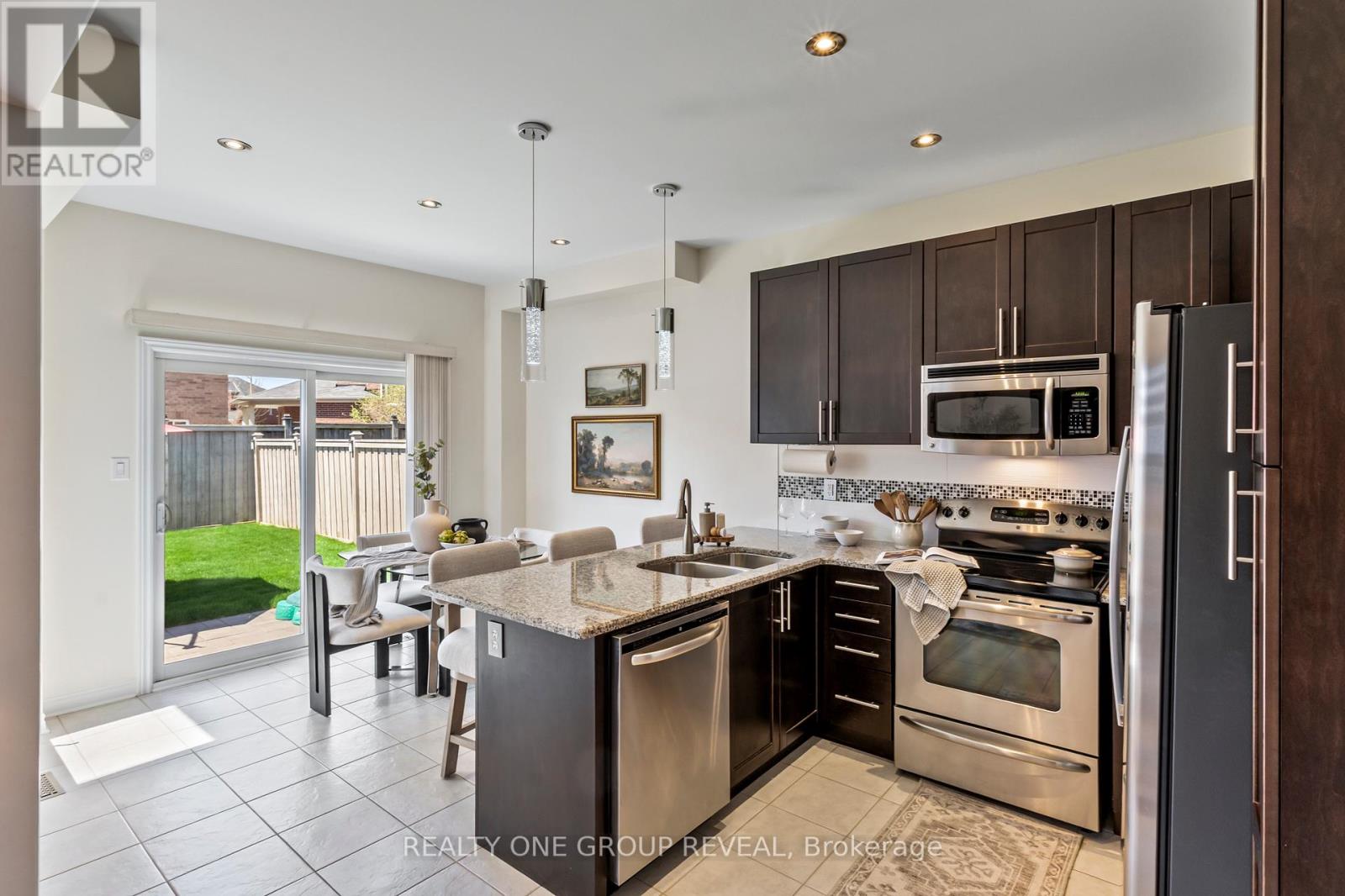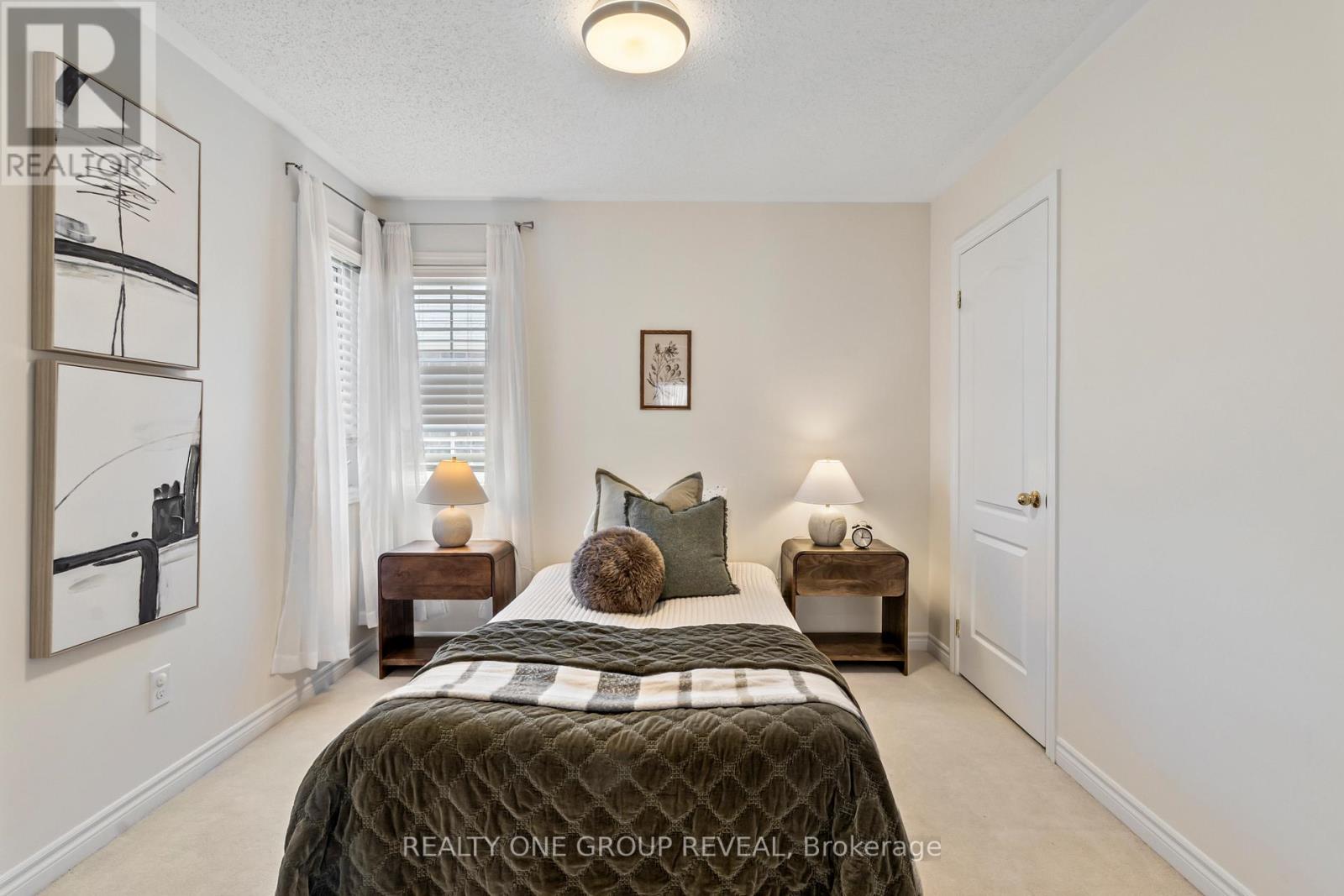111 Glen Eagles Drive Clarington, Ontario L1E 3H8
$849,999
Nestled in a sought-after, family friendly neighbourhood, this meticulously maintained 3-bedroom detached home offers the perfect blend of charm and functionality. Step inside to discover brand new hardwood floors on the main level, a bright and modern kitchen featuring granite countertops and a warm, inviting layout that makes you feel like you're at home. The fully finished basement provides extra space for family fun, a home office or a cozy retreat, while the fenced backyard with a landscaped patio is ideal for summer BBQs and entertaining. Let's not forget the spacious garage with indoor access for convenience! Families will love the unbeatable location-you can literally see the school from the driveway! You'll be minutes from parks, community centres, shopping, dog parks and all the amenities you need. Whether you're a first time home buyer, upsizing, or settling into a new chapter, this move-in ready home is not to be missed! (id:61852)
Open House
This property has open houses!
1:00 pm
Ends at:3:00 pm
1:00 pm
Ends at:3:00 pm
Property Details
| MLS® Number | E12133153 |
| Property Type | Single Family |
| Community Name | Courtice |
| ParkingSpaceTotal | 3 |
| Structure | Patio(s) |
Building
| BathroomTotal | 4 |
| BedroomsAboveGround | 3 |
| BedroomsTotal | 3 |
| Amenities | Fireplace(s) |
| Appliances | Dryer, Washer |
| BasementDevelopment | Finished |
| BasementType | N/a (finished) |
| ConstructionStyleAttachment | Detached |
| CoolingType | Central Air Conditioning |
| ExteriorFinish | Brick Facing, Stone |
| FireplacePresent | Yes |
| FireplaceTotal | 1 |
| FlooringType | Hardwood, Carpeted, Vinyl |
| FoundationType | Poured Concrete |
| HalfBathTotal | 1 |
| HeatingFuel | Natural Gas |
| HeatingType | Forced Air |
| StoriesTotal | 2 |
| SizeInterior | 1100 - 1500 Sqft |
| Type | House |
| UtilityWater | Municipal Water |
Parking
| Attached Garage | |
| Garage |
Land
| Acreage | No |
| Sewer | Sanitary Sewer |
| SizeDepth | 109 Ft ,8 In |
| SizeFrontage | 34 Ft ,7 In |
| SizeIrregular | 34.6 X 109.7 Ft |
| SizeTotalText | 34.6 X 109.7 Ft |
Rooms
| Level | Type | Length | Width | Dimensions |
|---|---|---|---|---|
| Second Level | Primary Bedroom | 4.56 m | 3.24 m | 4.56 m x 3.24 m |
| Second Level | Bedroom 2 | 3.01 m | 3.24 m | 3.01 m x 3.24 m |
| Second Level | Bedroom 3 | 3.36 m | 307 m | 3.36 m x 307 m |
| Basement | Recreational, Games Room | 6.15 m | 3.27 m | 6.15 m x 3.27 m |
| Basement | Laundry Room | 2.87 m | 2.8 m | 2.87 m x 2.8 m |
| Main Level | Kitchen | 5.44 m | 3.23 m | 5.44 m x 3.23 m |
| Main Level | Living Room | 3.5 m | 3 m | 3.5 m x 3 m |
| Main Level | Dining Room | 3.5 m | 2.7 m | 3.5 m x 2.7 m |
https://www.realtor.ca/real-estate/28279680/111-glen-eagles-drive-clarington-courtice-courtice
Interested?
Contact us for more information
Trisha Romano
Salesperson
813 Dundas St West #1
Whitby, Ontario L1N 2N6
Krista-Ann Deller
Salesperson
813 Dundas St West #1
Whitby, Ontario L1N 2N6



































