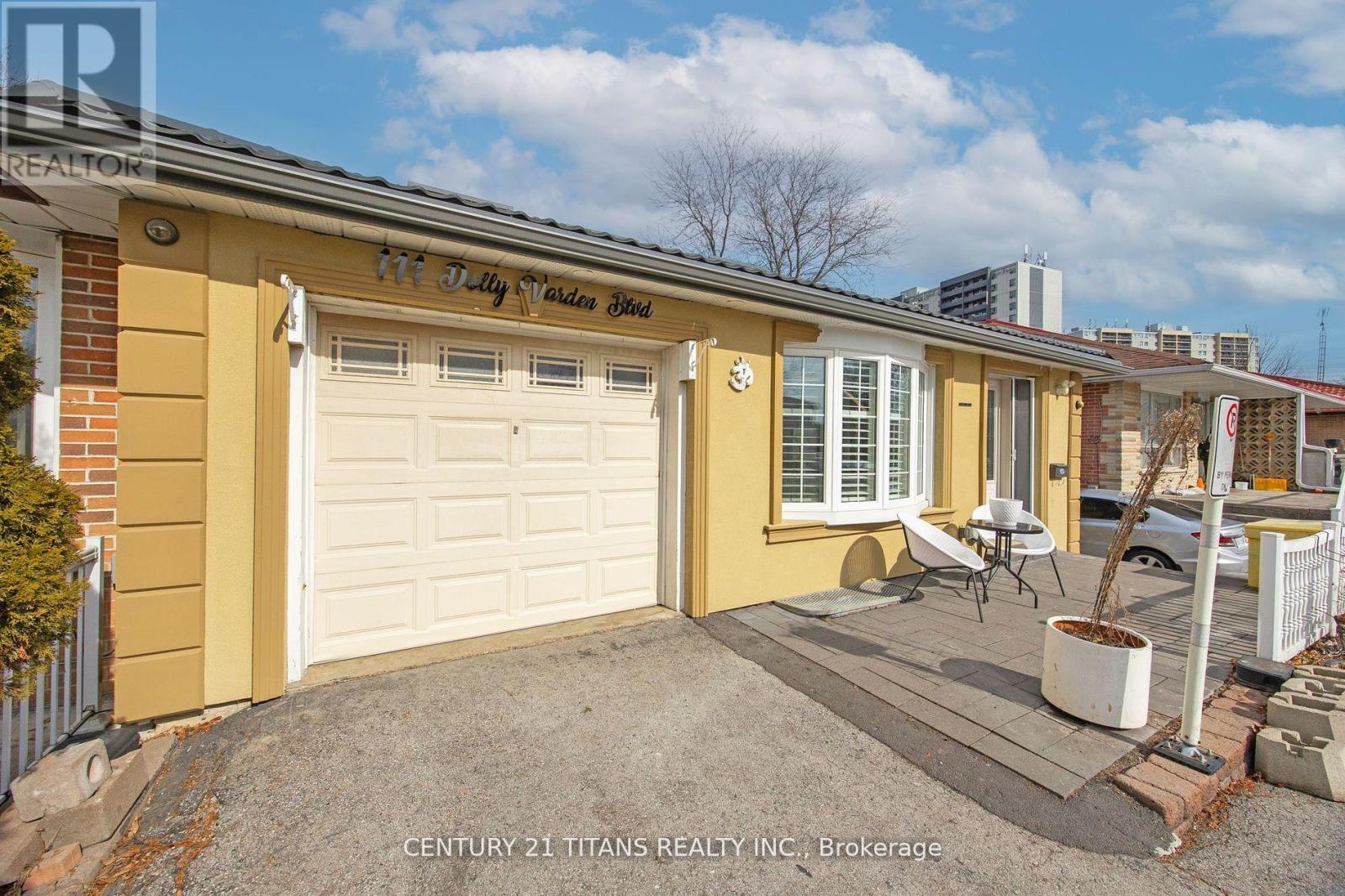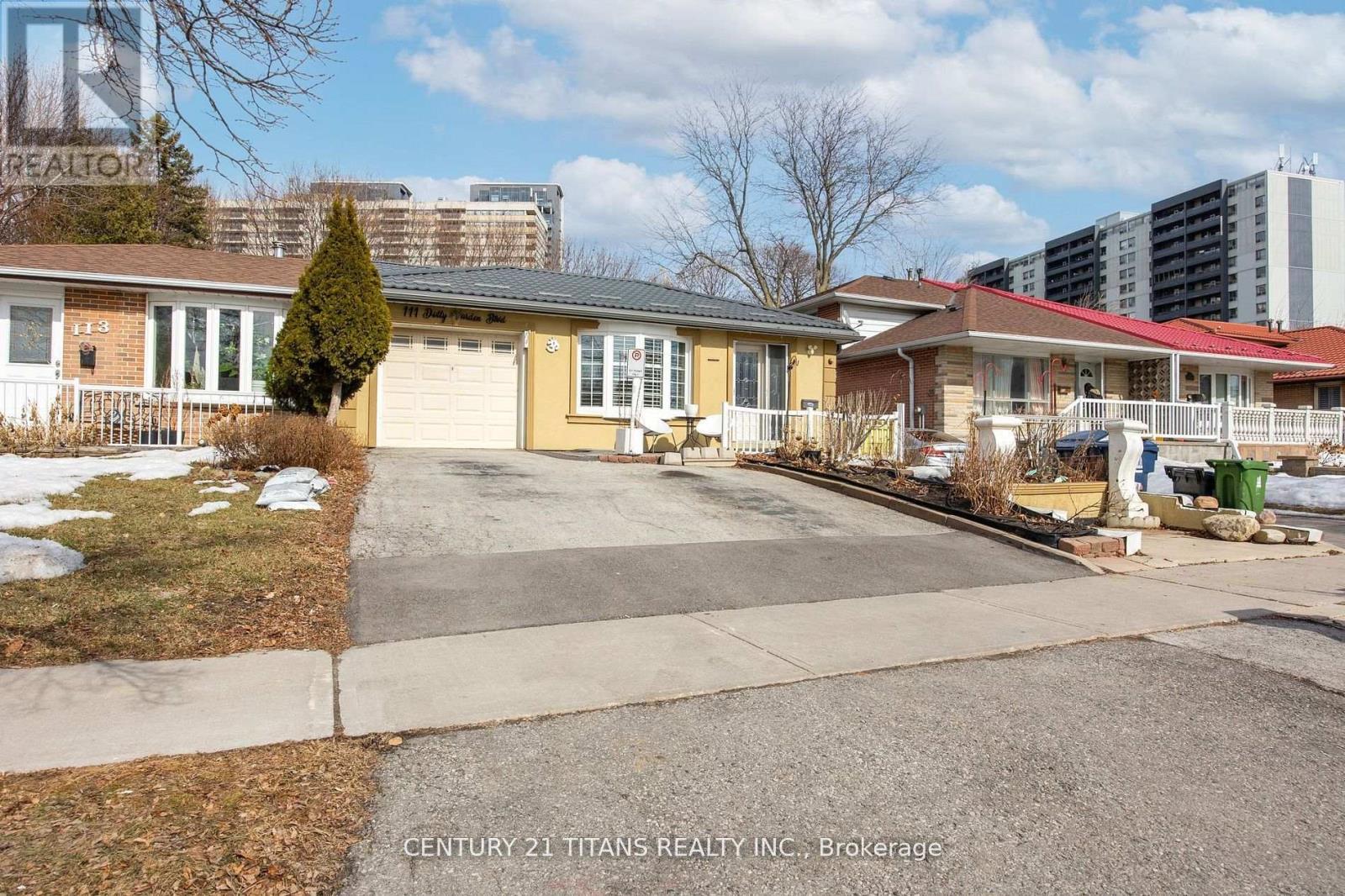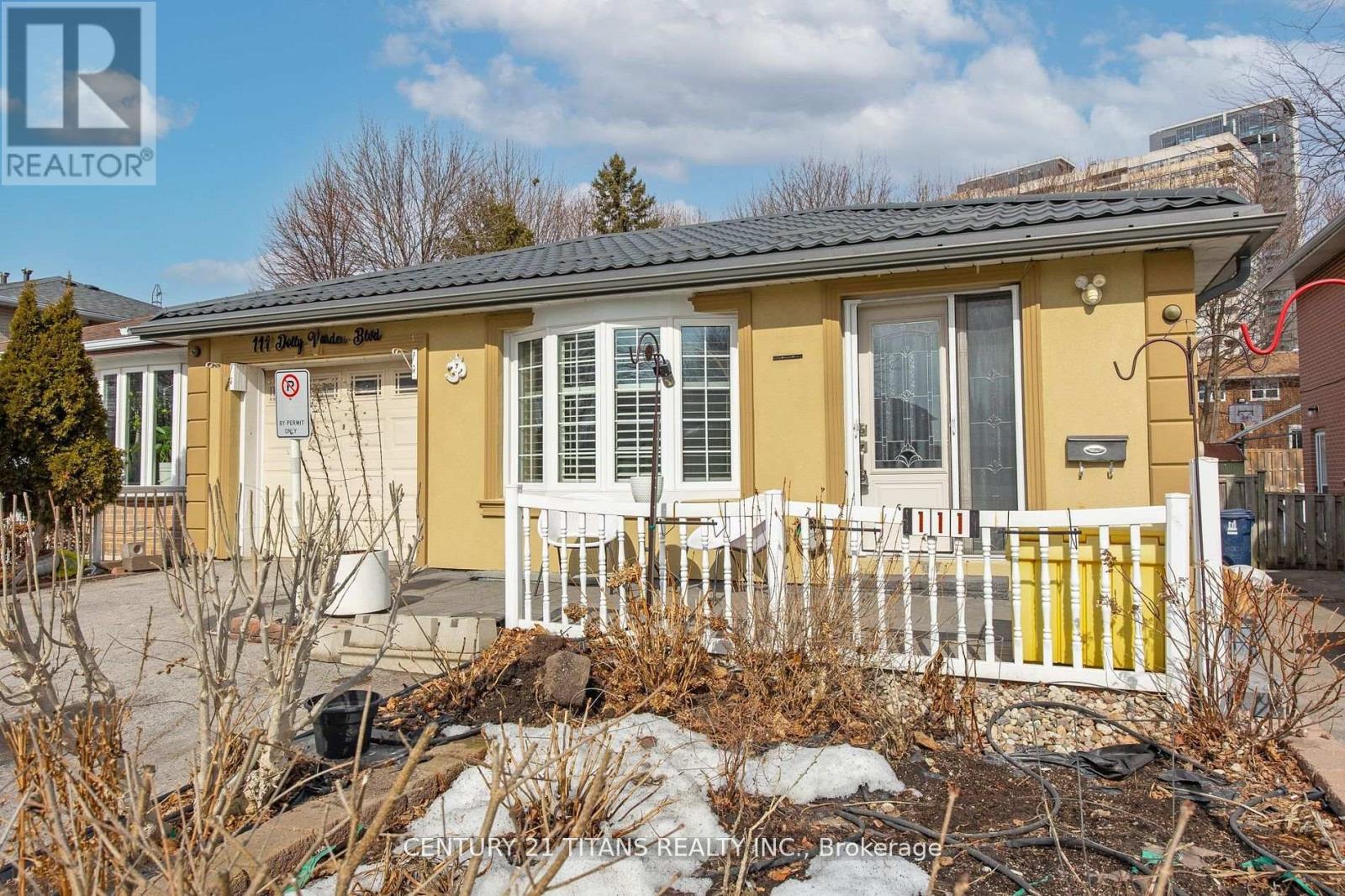111 Dolly Varden Boulevard Toronto, Ontario M1H 2K7
$989,900
This is an opportunity to SEIZE! Calling all Investors and the Financial Savvy. Live upstairs and let the LEGAL fully contained 4 bedroom and Den basement apartments pay your Mortgage. This Semi-Detached bungalow (linked by garage only), features a Renovated Main floor with pot-lights and upgraded light fixtures. The main floor kitchen boasts sparkling granite counters, backsplash, stainless steel appliances, plenty of cupboards and a separate laundry. 3Spacious bedrooms and an updated 3 piece bathroom with an oversized shower along with a granite top-vanity completes the Main Floor. Furthermore, there are 2 Large Custom Built Sheds and a fully-fenced yard to spend your weekends lounging in your private oasis. This is a quiet-family friendly neighbourhood close to everything: Schools, UoT Scarb, Centennial College, Hospitals, STC, HWY 401,Shopping-Grocery-Restaurants,Banking-Places of Worship, and a Community Centre for your convenience. (id:61852)
Property Details
| MLS® Number | E12060210 |
| Property Type | Single Family |
| Neigbourhood | Scarborough |
| Community Name | Woburn |
| AmenitiesNearBy | Hospital, Park, Place Of Worship, Public Transit |
| ParkingSpaceTotal | 2 |
| Structure | Shed |
Building
| BathroomTotal | 3 |
| BedroomsAboveGround | 3 |
| BedroomsBelowGround | 4 |
| BedroomsTotal | 7 |
| Age | 51 To 99 Years |
| Appliances | Garage Door Opener Remote(s), Water Heater, Dishwasher, Dryer, Stove, Washer, Refrigerator |
| ArchitecturalStyle | Bungalow |
| BasementDevelopment | Finished |
| BasementFeatures | Separate Entrance, Walk Out |
| BasementType | N/a (finished) |
| ConstructionStyleAttachment | Semi-detached |
| CoolingType | Central Air Conditioning |
| ExteriorFinish | Stucco |
| FlooringType | Laminate, Ceramic, Hardwood, Carpeted |
| FoundationType | Block |
| HalfBathTotal | 1 |
| HeatingFuel | Natural Gas |
| HeatingType | Forced Air |
| StoriesTotal | 1 |
| SizeInterior | 1100 - 1500 Sqft |
| Type | House |
| UtilityWater | Municipal Water |
Parking
| Attached Garage | |
| Garage |
Land
| Acreage | No |
| FenceType | Fully Fenced, Fenced Yard |
| LandAmenities | Hospital, Park, Place Of Worship, Public Transit |
| Sewer | Sanitary Sewer |
| SizeDepth | 150 Ft |
| SizeFrontage | 33 Ft |
| SizeIrregular | 33 X 150 Ft |
| SizeTotalText | 33 X 150 Ft |
Rooms
| Level | Type | Length | Width | Dimensions |
|---|---|---|---|---|
| Basement | Bedroom 3 | 2.89 m | 2.74 m | 2.89 m x 2.74 m |
| Basement | Bedroom 4 | 2.89 m | 2.74 m | 2.89 m x 2.74 m |
| Basement | Kitchen | 6 m | 5.74 m | 6 m x 5.74 m |
| Basement | Den | 2.89 m | 2.74 m | 2.89 m x 2.74 m |
| Basement | Bedroom | 2.89 m | 2.74 m | 2.89 m x 2.74 m |
| Basement | Bedroom 2 | 2.89 m | 2.74 m | 2.89 m x 2.74 m |
| Main Level | Living Room | 4.93 m | 3.24 m | 4.93 m x 3.24 m |
| Main Level | Dining Room | 2.75 m | 2.73 m | 2.75 m x 2.73 m |
| Main Level | Kitchen | 6.13 m | 2.43 m | 6.13 m x 2.43 m |
| Main Level | Primary Bedroom | 4.69 m | 2.65 m | 4.69 m x 2.65 m |
| Main Level | Bedroom 2 | 3.45 m | 2.67 m | 3.45 m x 2.67 m |
| Main Level | Bedroom 3 | 3.45 m | 2.67 m | 3.45 m x 2.67 m |
https://www.realtor.ca/real-estate/28116419/111-dolly-varden-boulevard-toronto-woburn-woburn
Interested?
Contact us for more information
Pravesh Persaud
Salesperson
2100 Ellesmere Rd Suite 116
Toronto, Ontario M1H 3B7
Simone Taffe
Salesperson
2100 Ellesmere Rd Suite 116
Toronto, Ontario M1H 3B7





































