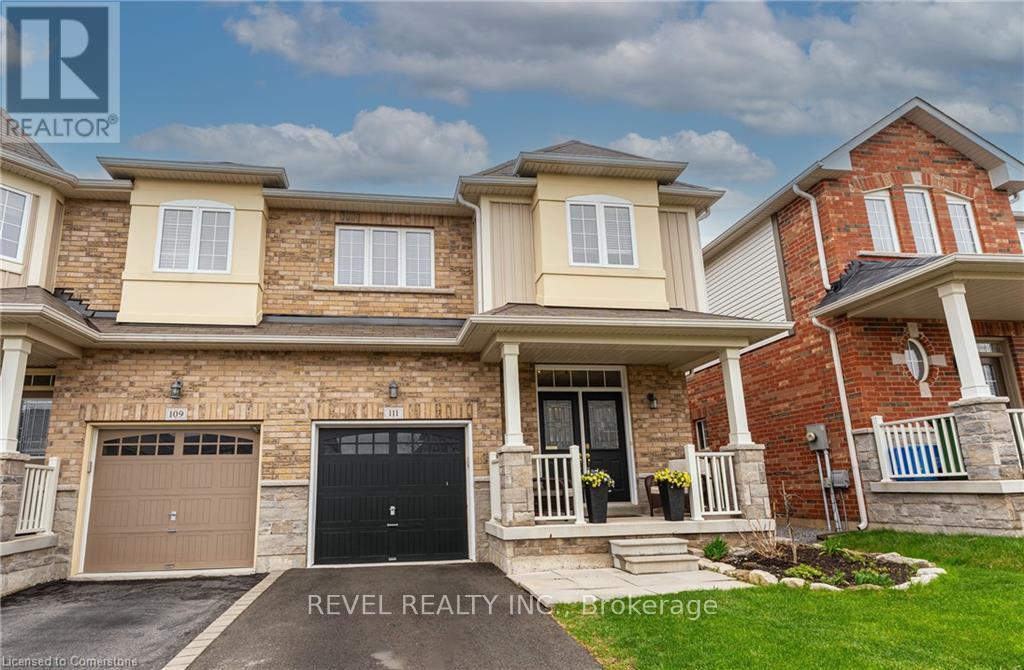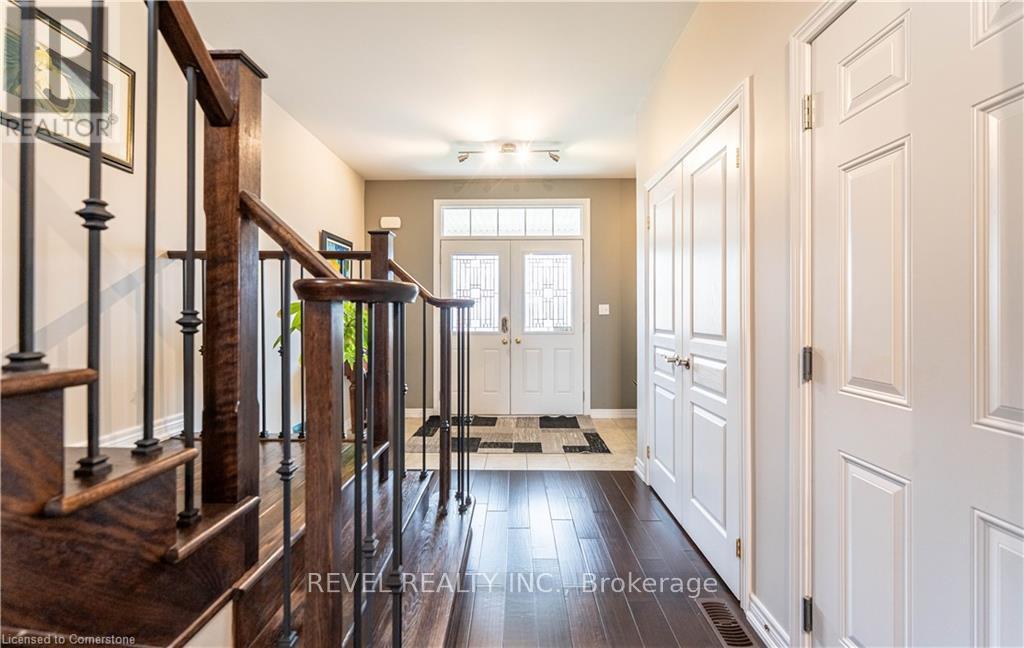111 Bousfield Rise Hamilton, Ontario L8B 0T4
$949,999
Welcome to 111 Bousfield Rise, a spacious and beautifully maintained 3-bedroom 3-bathroom semi-detached home nestled in to a quiet area of Waterdown, ON. From the moment you step through the elegant double-door entry, you'll appreciate the thoughtful design, featuring wide stairways and hallways that create an open and airy feel throughout. Notice all the natural light from the use of well placed and well sized windows. This turn-key home is move-in ready with smooth ceilings (no popcorn!) adding to the modern clean aesthetic. Convenience is key, with a laundry located on the upper floor, making daily chores a breeze. Perfect for families or professionals, this home offers both comfort and style in a sought after neighbourhood. Best of all enjoy the tranquillity of a yard that backs onto a field with great sight lines! That's right no rear neighbours and no plans of any coming! Don't miss your chance to call this stunning property home-schedule your showing today. Gas line on rear of home for grilling. (id:61852)
Property Details
| MLS® Number | X12097062 |
| Property Type | Single Family |
| Community Name | Waterdown |
| ParkingSpaceTotal | 2 |
Building
| BathroomTotal | 3 |
| BedroomsAboveGround | 3 |
| BedroomsTotal | 3 |
| Age | 6 To 15 Years |
| Amenities | Fireplace(s) |
| Appliances | Central Vacuum, Dishwasher, Dryer, Garage Door Opener, Microwave, Stove, Washer, Window Coverings, Refrigerator |
| BasementDevelopment | Unfinished |
| BasementType | N/a (unfinished) |
| ConstructionStyleAttachment | Semi-detached |
| CoolingType | Central Air Conditioning |
| ExteriorFinish | Brick |
| FireplacePresent | Yes |
| FireplaceTotal | 1 |
| FoundationType | Poured Concrete |
| HalfBathTotal | 1 |
| HeatingFuel | Natural Gas |
| HeatingType | Forced Air |
| StoriesTotal | 2 |
| SizeInterior | 1500 - 2000 Sqft |
| Type | House |
| UtilityWater | Municipal Water |
Parking
| Attached Garage | |
| Garage |
Land
| Acreage | No |
| Sewer | Sanitary Sewer |
| SizeDepth | 99 Ft ,6 In |
| SizeFrontage | 26 Ft ,10 In |
| SizeIrregular | 26.9 X 99.5 Ft |
| SizeTotalText | 26.9 X 99.5 Ft|under 1/2 Acre |
| ZoningDescription | R4-4 |
Rooms
| Level | Type | Length | Width | Dimensions |
|---|---|---|---|---|
| Second Level | Other | 4.93 m | 3.17 m | 4.93 m x 3.17 m |
| Second Level | Primary Bedroom | 5.36 m | 3.71 m | 5.36 m x 3.71 m |
| Second Level | Bathroom | 3.71 m | 1.57 m | 3.71 m x 1.57 m |
| Second Level | Bedroom | 3.81 m | 3.61 m | 3.81 m x 3.61 m |
| Second Level | Bedroom | 3.76 m | 3.35 m | 3.76 m x 3.35 m |
| Second Level | Other | 3.61 m | 2.11 m | 3.61 m x 2.11 m |
| Basement | Foyer | 12.17 m | 6.76 m | 12.17 m x 6.76 m |
| Main Level | Foyer | 3.43 m | 7.11 m | 3.43 m x 7.11 m |
| Main Level | Kitchen | 3.1 m | 3.25 m | 3.1 m x 3.25 m |
| Main Level | Bathroom | 2.03 m | 0.71 m | 2.03 m x 0.71 m |
| Main Level | Living Room | 5.23 m | 3.58 m | 5.23 m x 3.58 m |
| Main Level | Dining Room | 3.23 m | 3.12 m | 3.23 m x 3.12 m |
https://www.realtor.ca/real-estate/28199328/111-bousfield-rise-hamilton-waterdown-waterdown
Interested?
Contact us for more information
Abdellah Majd
Salesperson
69 John St South Unit 400a
Hamilton, Ontario L8N 2B9










































