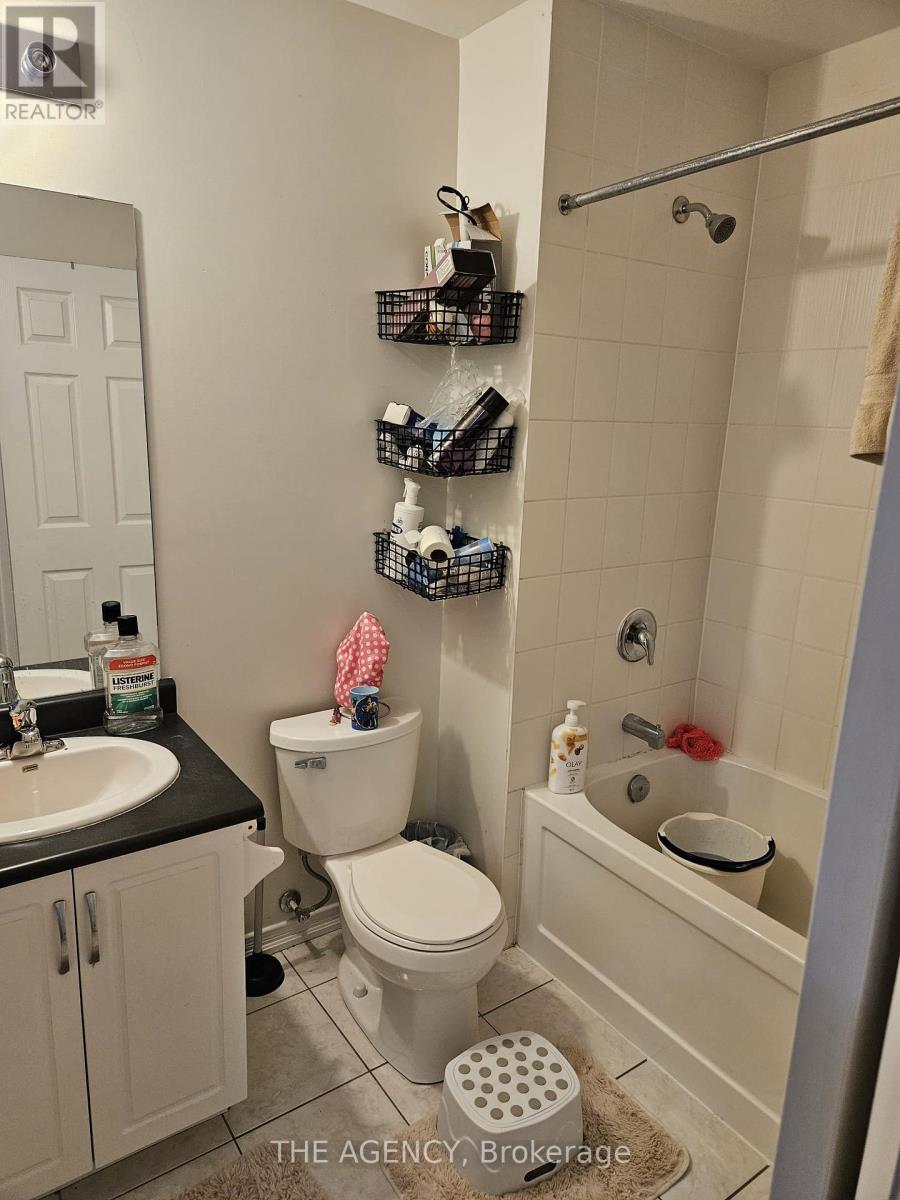111 Bisset Avenue Brantford, Ontario N3T 0H4
$2,300 Monthly
Welcome to 111 Bisset Ave, a beautifully maintained 3-bedroom, 2.5-bathroom townhouse located in the heart of Brantfords sought-after West Brant neighbourhood. Offering 1,393 sq ft of bright, functional living space, this home is ideal for families, professionals, or anyone seeking comfort, convenience, and community. The main floor features an open-concept layout with a spacious kitchen, dining area, and living roomperfect for entertaining or relaxing. Upstairs, youll find a generously sized primary bedroom with ensuite, two additional bedrooms, and a second full bathroom. Enjoy the convenience of upper-level laundry and a private backyard space for your enjoyment. Location is everythingand this home delivers. Directly across the street are two top-rated schools: St. Basil Catholic Elementary and Walter Gretzky Public School. Parks, scenic trails, and playgrounds are all within walking distance, providing endless outdoor opportunities. Public transit is nearby, and youre just minutes from groceries, banks, medical offices, restaurants, and more. This is a quiet, family-friendly community with a true neighbourhood feel, while still offering easy access to everything you need. Dont miss your chance to live in one of Brantfords most vibrant and growing communitiesbook your showing today! (id:61852)
Property Details
| MLS® Number | X12119365 |
| Property Type | Single Family |
| ParkingSpaceTotal | 2 |
Building
| BathroomTotal | 3 |
| BedroomsAboveGround | 3 |
| BedroomsTotal | 3 |
| Age | 0 To 5 Years |
| Appliances | Dishwasher, Dryer, Stove, Washer, Refrigerator |
| BasementDevelopment | Unfinished |
| BasementType | Full (unfinished) |
| ConstructionStyleAttachment | Attached |
| CoolingType | Central Air Conditioning |
| ExteriorFinish | Vinyl Siding |
| FoundationType | Concrete |
| HalfBathTotal | 1 |
| HeatingFuel | Natural Gas |
| HeatingType | Forced Air |
| StoriesTotal | 2 |
| Type | Row / Townhouse |
| UtilityWater | Municipal Water |
Parking
| Attached Garage | |
| Garage |
Land
| Acreage | No |
| Sewer | Sanitary Sewer |
| SizeDepth | 114 Ft ,9 In |
| SizeFrontage | 19 Ft ,8 In |
| SizeIrregular | 19.69 X 114.83 Ft |
| SizeTotalText | 19.69 X 114.83 Ft |
Rooms
| Level | Type | Length | Width | Dimensions |
|---|---|---|---|---|
| Second Level | Primary Bedroom | 3.07 m | 4.84 m | 3.07 m x 4.84 m |
| Second Level | Bedroom 2 | 2.77 m | 3.07 m | 2.77 m x 3.07 m |
| Second Level | Bedroom 3 | 2.8 m | 3.23 m | 2.8 m x 3.23 m |
| Main Level | Kitchen | 2.4 m | 2.16 m | 2.4 m x 2.16 m |
| Main Level | Living Room | 3.2 m | 5.97 m | 3.2 m x 5.97 m |
| Main Level | Dining Room | 2.4 m | 2.46 m | 2.4 m x 2.46 m |
https://www.realtor.ca/real-estate/28249620/111-bisset-avenue-brantford
Interested?
Contact us for more information
Mj Kaur
Salesperson
73 Grand River Street North
Paris, Ontario N3L 2M3


























