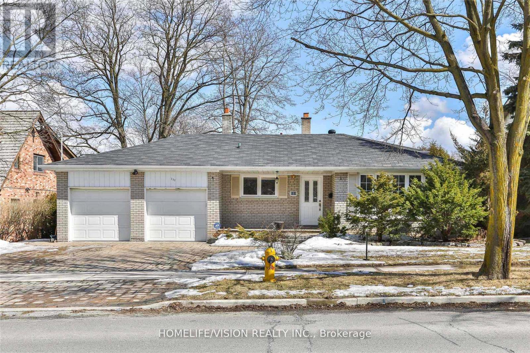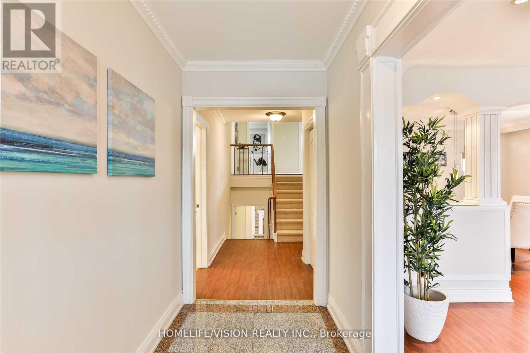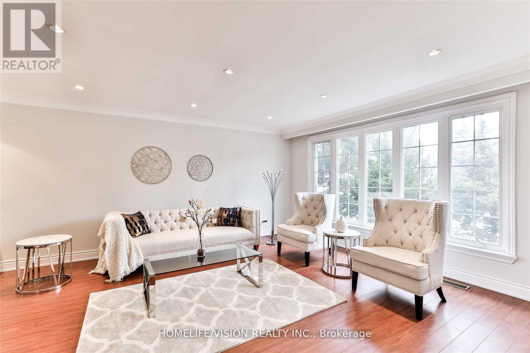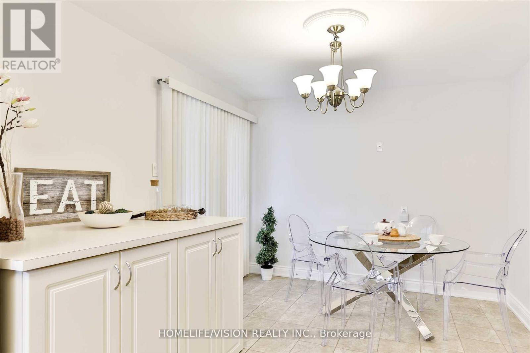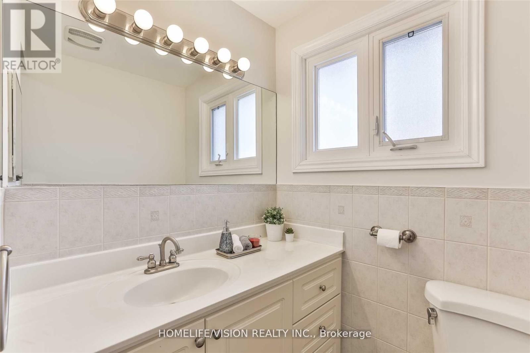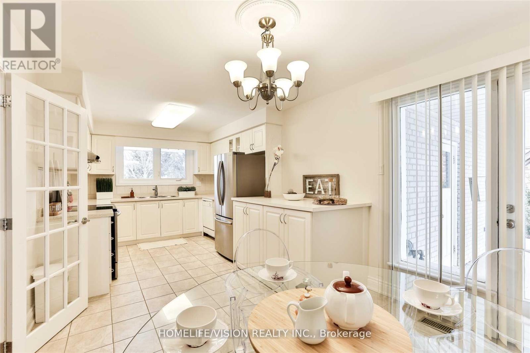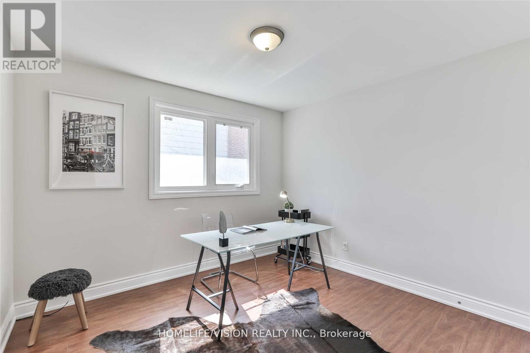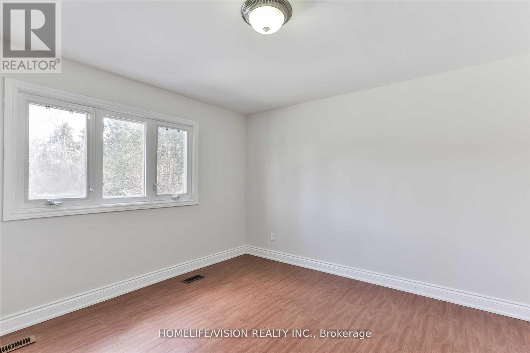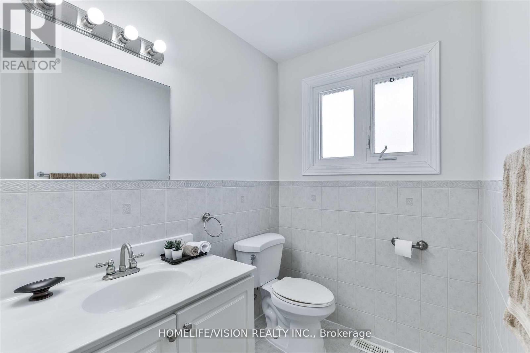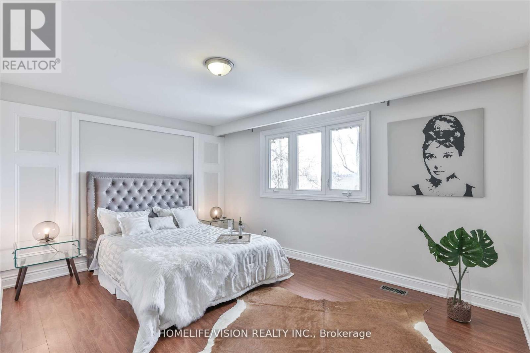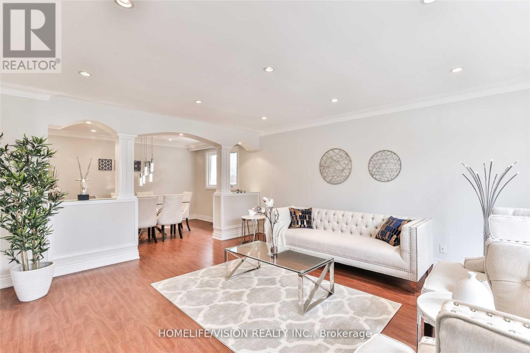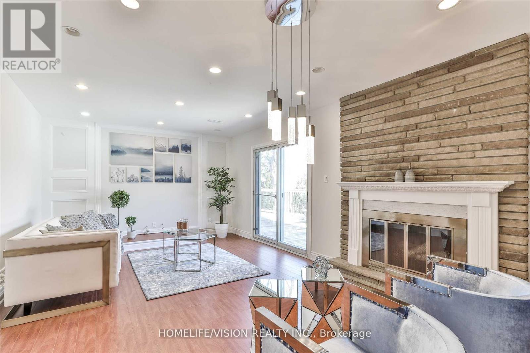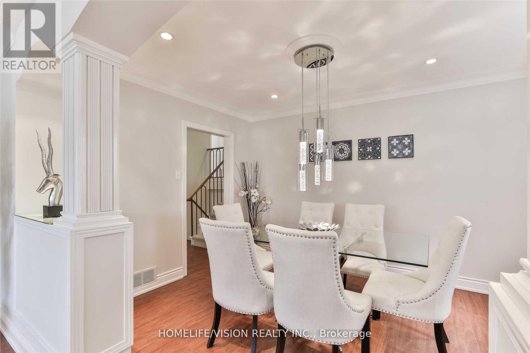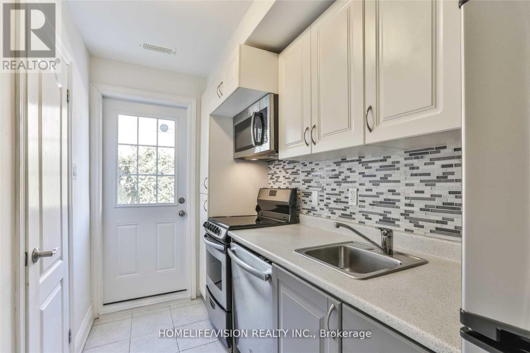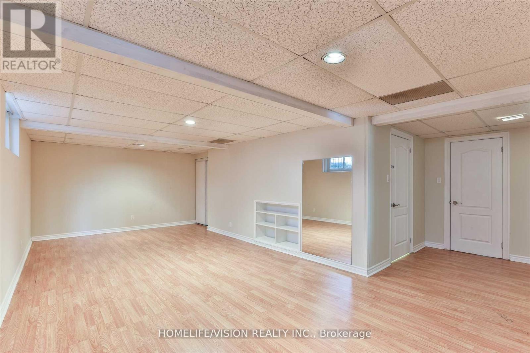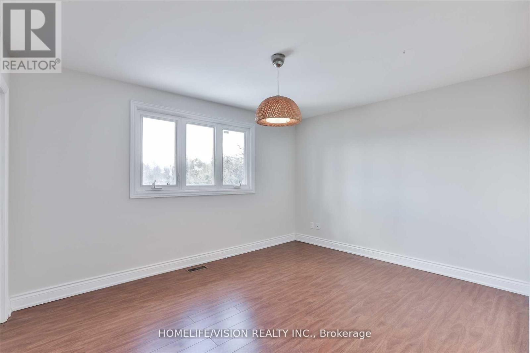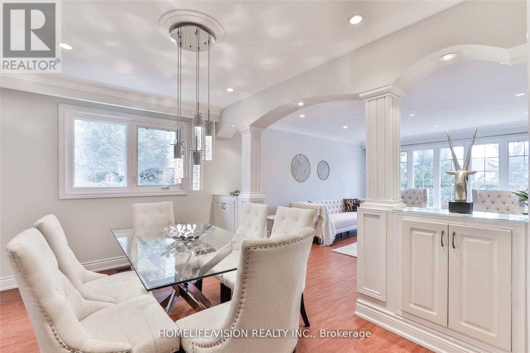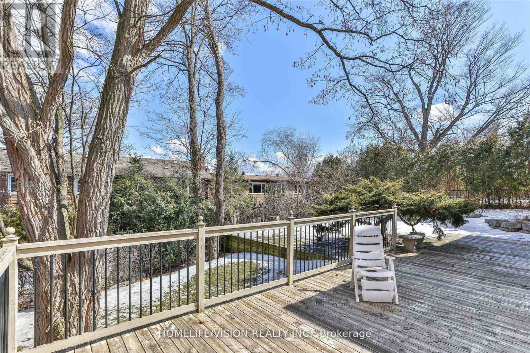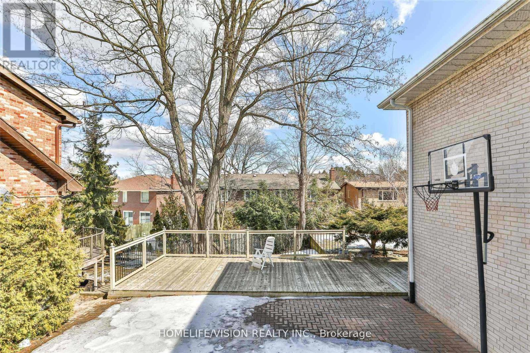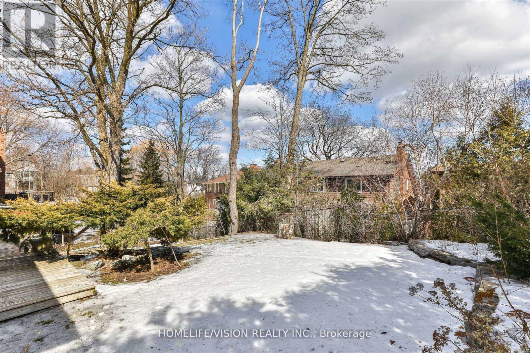111 Bannatyne Drive Toronto, Ontario M2L 2P5
5 Bedroom
3 Bathroom
2500 - 3000 sqft
Fireplace
Central Air Conditioning
Forced Air
$5,450 Monthly
Spacious Unfurnished 5 Bdrm Home With Exceptional Layout In Multiple Level. Lower Level Consists Of 2 Bdrms, Kitchen, Family Room And Large Play Room. 1 Deal For A Big Family, In-Laws, Children Or Parents W Sperate Entrance. Close To Excellent High Rated Schools, Dunlance P.S Windfields, Jhs Yorkmills C.I, Access To Highway, Shops, Ttc, And Hospital. (id:61852)
Property Details
| MLS® Number | C12450777 |
| Property Type | Single Family |
| Neigbourhood | North York |
| Community Name | St. Andrew-Windfields |
| AmenitiesNearBy | Hospital, Public Transit, Schools |
| CommunityFeatures | School Bus |
| EquipmentType | Water Heater |
| ParkingSpaceTotal | 4 |
| RentalEquipmentType | Water Heater |
| ViewType | View |
Building
| BathroomTotal | 3 |
| BedroomsAboveGround | 5 |
| BedroomsTotal | 5 |
| Amenities | Fireplace(s), Separate Electricity Meters |
| Appliances | Garage Door Opener Remote(s), Range, Water Heater, Water Meter, Dishwasher, Dryer, Microwave, Stove, Washer, Refrigerator |
| BasementFeatures | Separate Entrance, Walk Out |
| BasementType | N/a, N/a |
| ConstructionStyleAttachment | Detached |
| CoolingType | Central Air Conditioning |
| ExteriorFinish | Brick |
| FireplacePresent | Yes |
| FlooringType | Ceramic |
| FoundationType | Block |
| HeatingFuel | Wood |
| HeatingType | Forced Air |
| StoriesTotal | 2 |
| SizeInterior | 2500 - 3000 Sqft |
| Type | House |
| UtilityWater | Municipal Water |
Parking
| Attached Garage | |
| Garage |
Land
| Acreage | No |
| FenceType | Partially Fenced |
| LandAmenities | Hospital, Public Transit, Schools |
| Sewer | Sanitary Sewer |
| SizeDepth | 120 Ft |
| SizeFrontage | 70 Ft |
| SizeIrregular | 70 X 120 Ft |
| SizeTotalText | 70 X 120 Ft |
| SoilType | Mixed Soil |
Rooms
| Level | Type | Length | Width | Dimensions |
|---|---|---|---|---|
| Second Level | Primary Bedroom | 4.55 m | 3.28 m | 4.55 m x 3.28 m |
| Second Level | Bedroom 2 | 4.06 m | 3.28 m | 4.06 m x 3.28 m |
| Second Level | Bedroom 3 | 3.35 m | 3.02 m | 3.35 m x 3.02 m |
| Lower Level | Family Room | 6.05 m | 3.81 m | 6.05 m x 3.81 m |
| Lower Level | Kitchen | 3.1 m | 1.63 m | 3.1 m x 1.63 m |
| Lower Level | Recreational, Games Room | 7.85 m | 3.48 m | 7.85 m x 3.48 m |
| Lower Level | Bedroom 4 | 3.18 m | 2.74 m | 3.18 m x 2.74 m |
| Lower Level | Bedroom 5 | 3.81 m | 3.23 m | 3.81 m x 3.23 m |
| Main Level | Kitchen | 4.57 m | 3.1 m | 4.57 m x 3.1 m |
| Main Level | Eating Area | 3.1 m | 1.93 m | 3.1 m x 1.93 m |
| Main Level | Living Room | 5.05 m | 4.55 m | 5.05 m x 4.55 m |
| Main Level | Dining Room | 3.89 m | 2.79 m | 3.89 m x 2.79 m |
Utilities
| Electricity | Installed |
| Sewer | Installed |
Interested?
Contact us for more information
Hossein Gholami
Salesperson
Homelife/vision Realty Inc.
1945 Leslie Street
Toronto, Ontario M3B 2M3
1945 Leslie Street
Toronto, Ontario M3B 2M3
