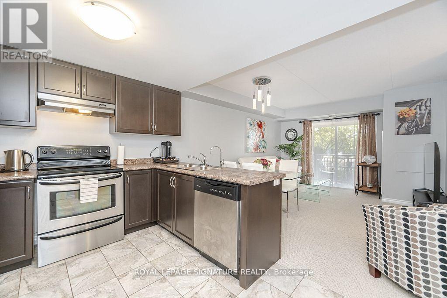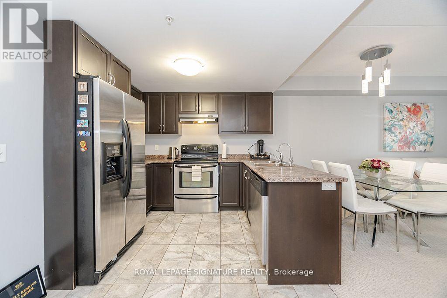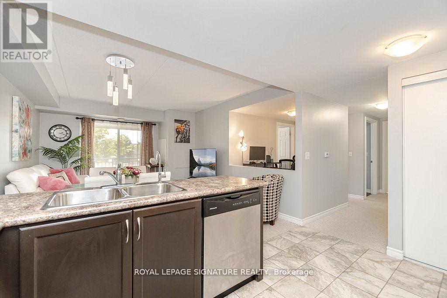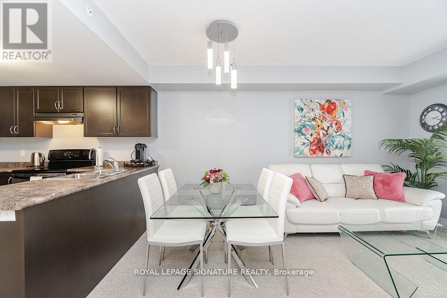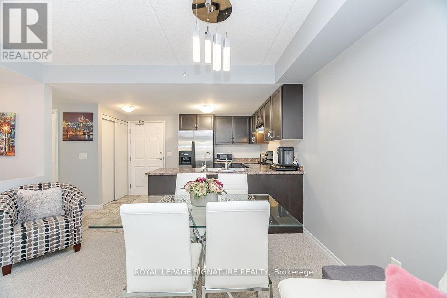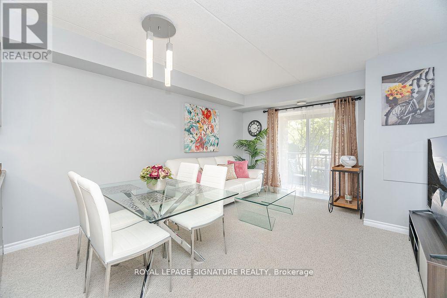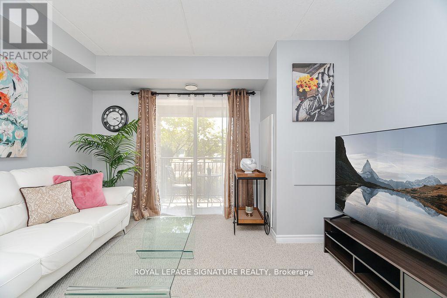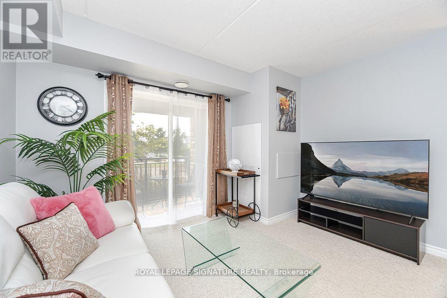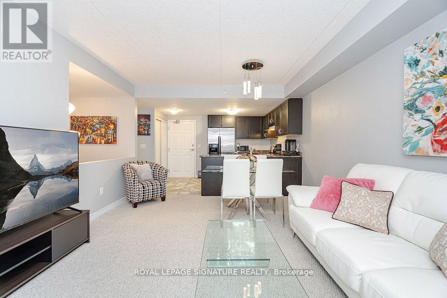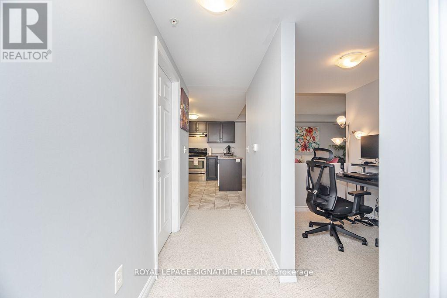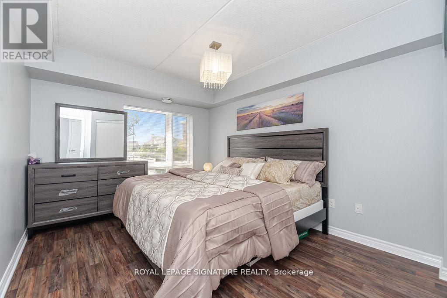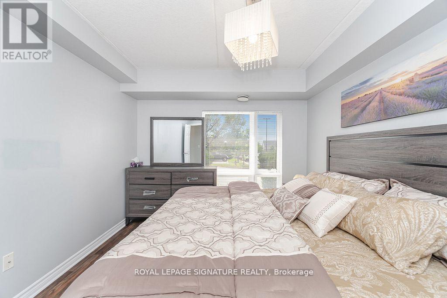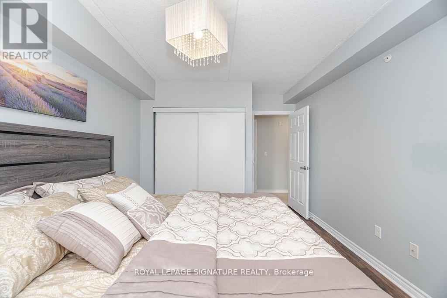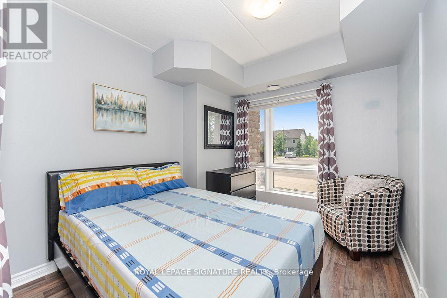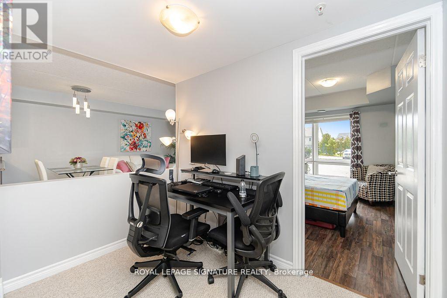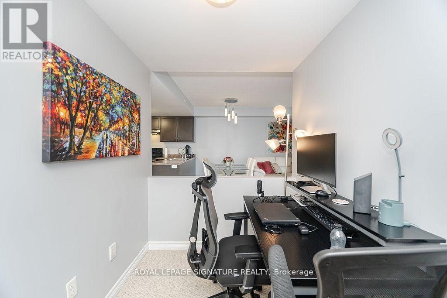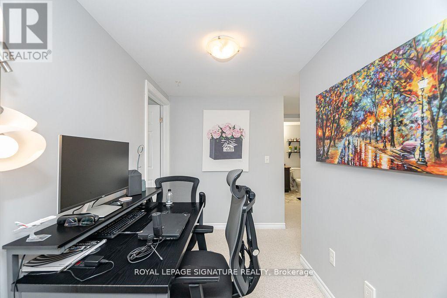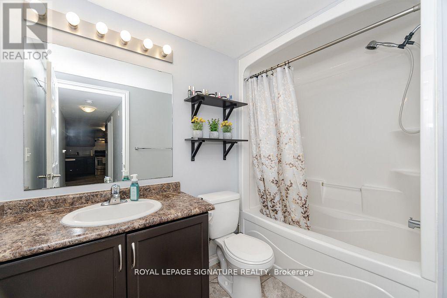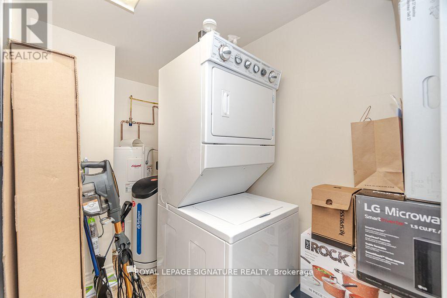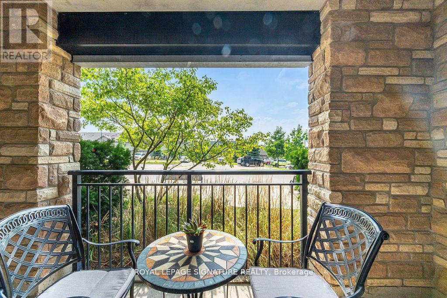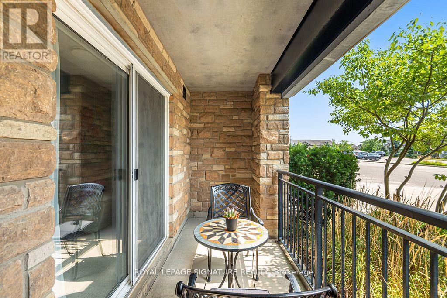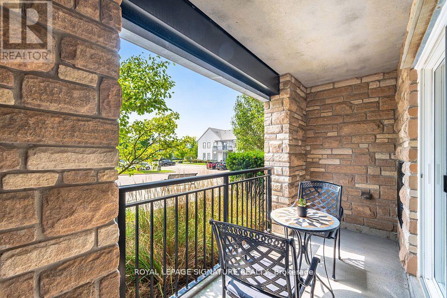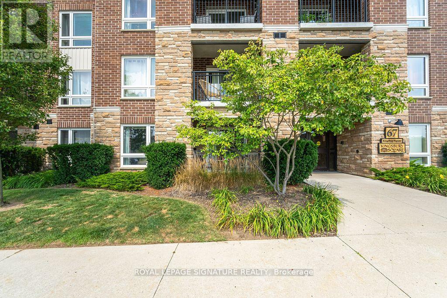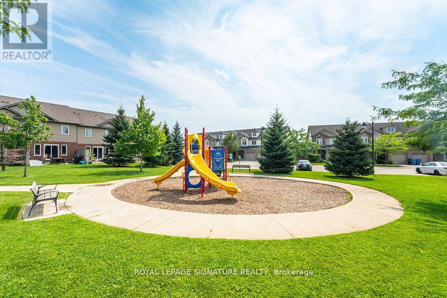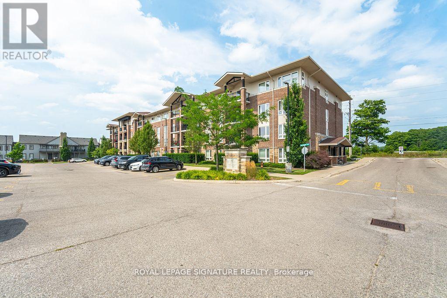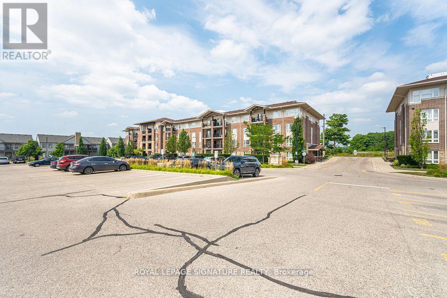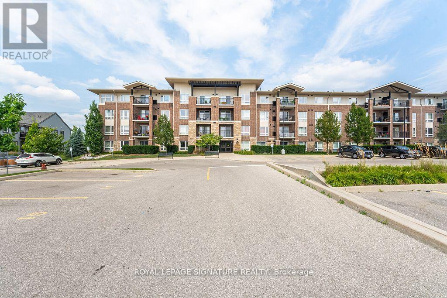111 - 67 Kingsbury Square Guelph, Ontario N1L 0L3
$489,900Maintenance, Common Area Maintenance, Insurance, Parking
$353.31 Monthly
Maintenance, Common Area Maintenance, Insurance, Parking
$353.31 MonthlyWelcome to 67 Kingsbury Square Unit 111 in Guelphs desirable Pineridge/Westminster Woods community. This bright ground-floor condo offers a spacious 2-bedroom plus den layout, perfect for first-time buyers, downsizers, or investors. The open-concept living space is filled with natural light and features a modern kitchen with stainless steel appliances, ample cabinetry, and a breakfast bar. A versatile den provides the ideal space for a home office or guest room. Two well-sized bedrooms, a 4-piece bathroom, and convenient in-suite laundry complete the interior. This home is both affordable and stress-free, with a low monthly maintenance fee of only $354 covering building upkeep. The location is unmatched, just minutes to Hwy 401 for easy commuting and steps from Guelph Transit, with direct routes to the University, downtown, and Guelph Central Station for GO and VIA service. Everyday amenities including grocery stores, restaurants, shopping plazas, and fitness centres are all nearby, along with scenic parks, playgrounds, and walking trails.Don't miss this opportunity to own a move-in-ready condo in one of Guelph's most sought-after neighbourhoods. (id:61852)
Property Details
| MLS® Number | X12408519 |
| Property Type | Single Family |
| Community Name | Pineridge/Westminster Woods |
| CommunityFeatures | Pet Restrictions |
| EquipmentType | Water Heater, Water Softener |
| Features | Elevator, Balcony |
| ParkingSpaceTotal | 1 |
| RentalEquipmentType | Water Heater, Water Softener |
Building
| BathroomTotal | 1 |
| BedroomsAboveGround | 2 |
| BedroomsBelowGround | 1 |
| BedroomsTotal | 3 |
| Appliances | Hood Fan, Stove, Refrigerator |
| CoolingType | Central Air Conditioning |
| ExteriorFinish | Brick |
| FireProtection | Security System, Smoke Detectors |
| HeatingFuel | Electric |
| HeatingType | Forced Air |
| SizeInterior | 800 - 899 Sqft |
| Type | Apartment |
Parking
| No Garage |
Land
| Acreage | No |
Rooms
| Level | Type | Length | Width | Dimensions |
|---|---|---|---|---|
| Main Level | Kitchen | 2.39 m | 2.79 m | 2.39 m x 2.79 m |
| Main Level | Dining Room | 3.73 m | 1.65 m | 3.73 m x 1.65 m |
| Main Level | Living Room | 3.73 m | 3.12 m | 3.73 m x 3.12 m |
| Main Level | Bedroom 2 | 3.68 m | 2.27 m | 3.68 m x 2.27 m |
| Main Level | Den | 2.74 m | 1.73 m | 2.74 m x 1.73 m |
| Main Level | Laundry Room | 3.48 m | 1.52 m | 3.48 m x 1.52 m |
Interested?
Contact us for more information
Tomasz Smok
Broker
201-30 Eglinton Ave West
Mississauga, Ontario L5R 3E7
Angelika Tseben Smok
Salesperson
201-30 Eglinton Ave West
Mississauga, Ontario L5R 3E7
