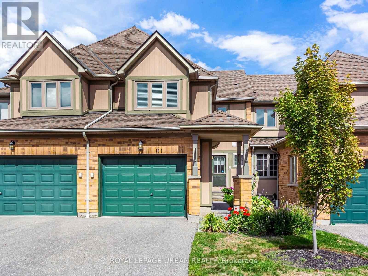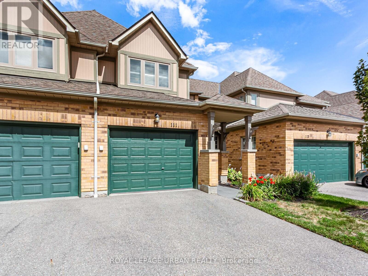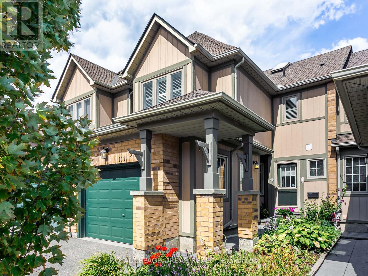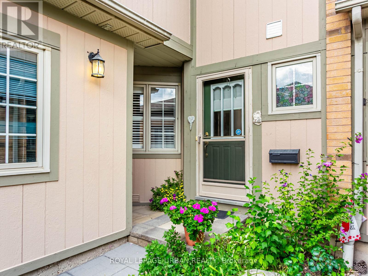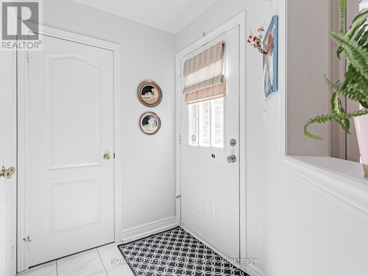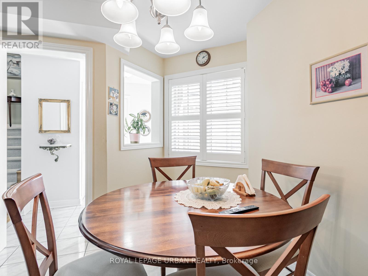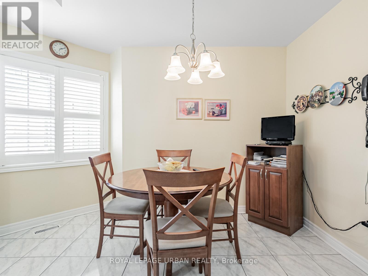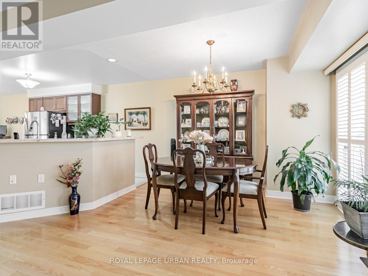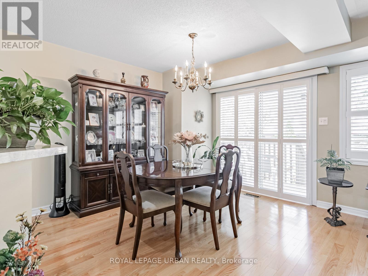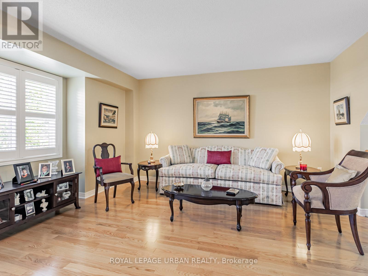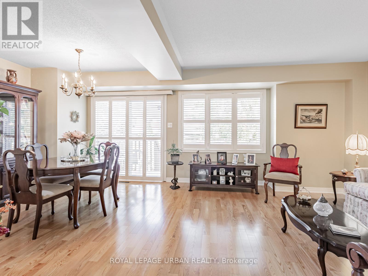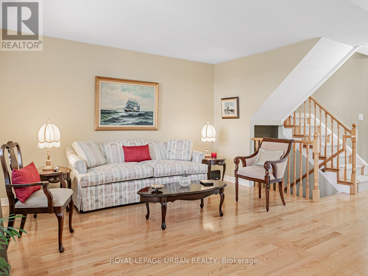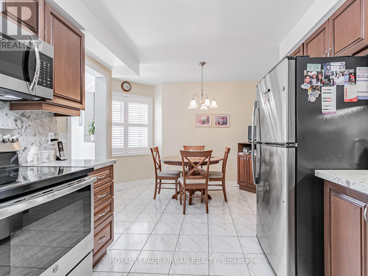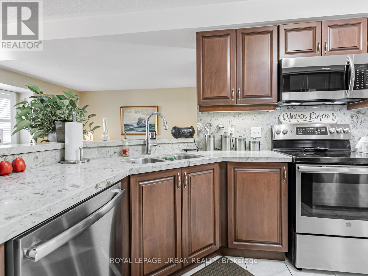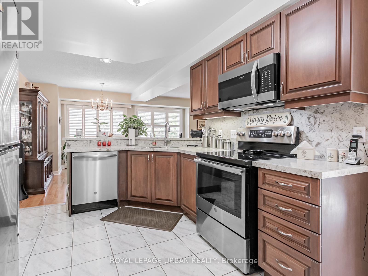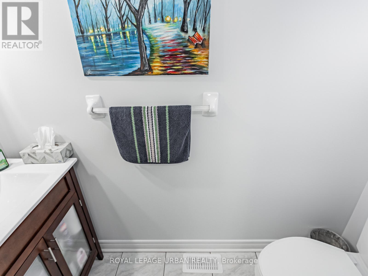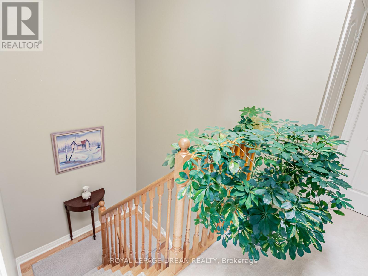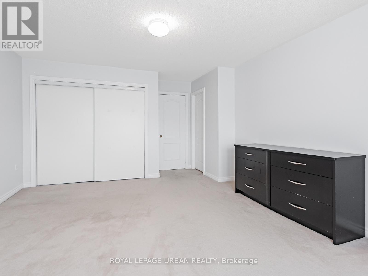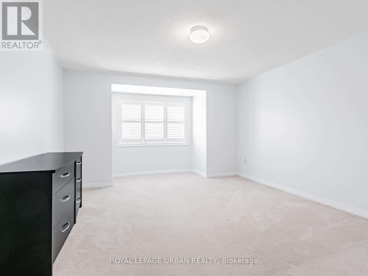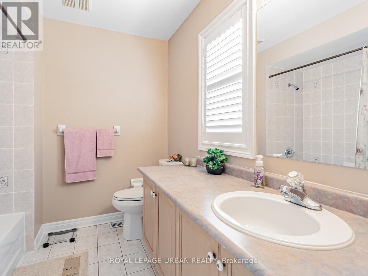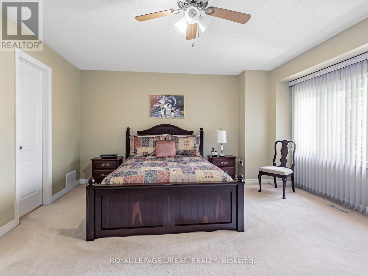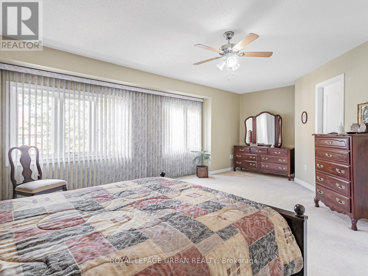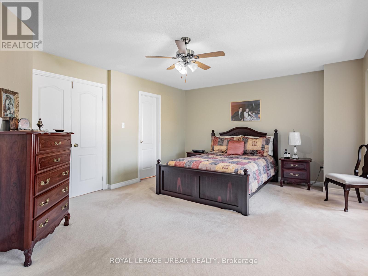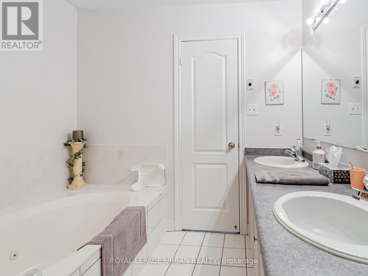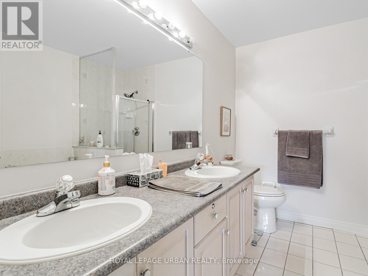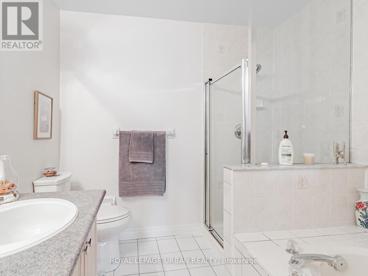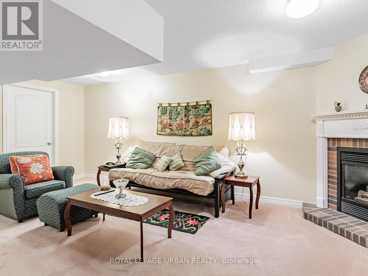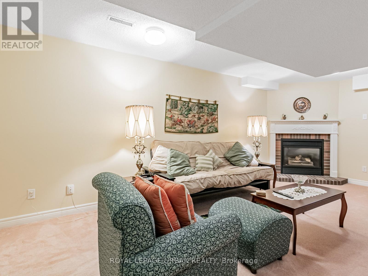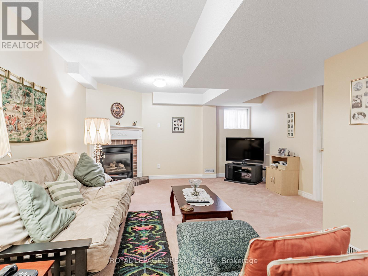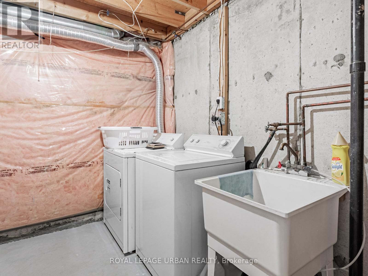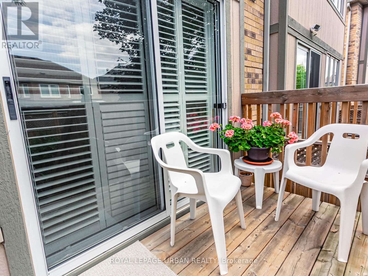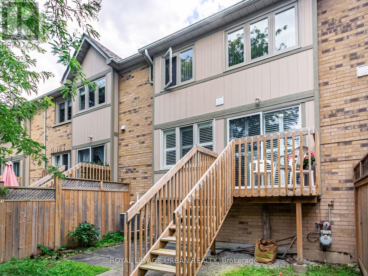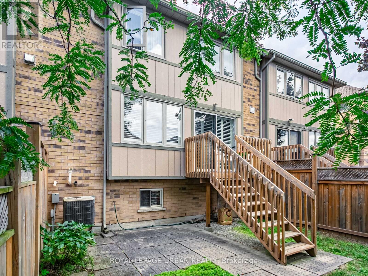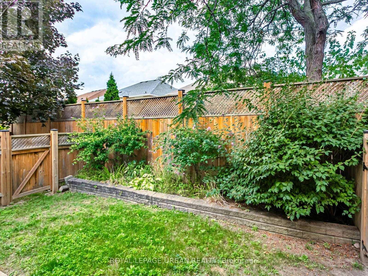111 - 5662 Glen Erin Drive Mississauga, Ontario L5M 5J2
$789,000Maintenance, Common Area Maintenance, Insurance, Parking
$541 Monthly
Maintenance, Common Area Maintenance, Insurance, Parking
$541 MonthlyWelcome To 5662 Glen Erin Drive, #111 A Bright And Inviting Home In A Private, Family-friendly Complex! This Beautiful Residence Offers The Perfect Blend Of Comfort, Convenience, And Community. Nestled On A Quiet Street Surrounded By Friendly Neighbours, It Provides A Safe And Welcoming Environment Ideal For Families. The Main Floor Features A Spacious Open-concept Design With A Modern Kitchen Showcasing Quartz Countertops And A Direct View Of The Living And Dining Areas, Making It Perfect For Entertaining Or Everyday Living. Large Windows Fill The Space With Natural Light, Creating A Warm And Inviting Atmosphere. Upstairs, You'll Find Two Generously Sized Bedrooms, Each With Its Own Private Ensuite Bathroom. The Primary Suite Boasts A Walk-in Closet, A Double-sink Vanity, And A Walk-in Shower, While The Second Bedroom Offers Comfort And Privacy With Its Own Ensuite. The Fully Finished Basement Is Designed For Relaxation, Complete With A Cozy Fireplace That Makes It The Perfect Retreat For Family Movie Nights. The Home Also Features Updated Windows On The Upper Floor, California Shutters, A Central Vacuum System With Updated Equipment, And An Updated Furnace. Residents Of This Desirable Complex Enjoy Exclusive Access To A Private Pool, Beautifully Maintained Grounds, And A True Sense Of Community. Don't Miss This Opportunity To Own In One Of Erin Mills Most Sought-after Neighbourhoods! (id:61852)
Property Details
| MLS® Number | W12390678 |
| Property Type | Single Family |
| Community Name | Central Erin Mills |
| CommunityFeatures | Pets Allowed With Restrictions |
| EquipmentType | Water Heater |
| ParkingSpaceTotal | 1 |
| PoolType | Outdoor Pool |
| RentalEquipmentType | Water Heater |
Building
| BathroomTotal | 3 |
| BedroomsAboveGround | 2 |
| BedroomsTotal | 2 |
| Amenities | Visitor Parking |
| Appliances | All, Dishwasher, Dryer, Microwave, Stove, Refrigerator |
| BasementDevelopment | Finished |
| BasementType | N/a (finished) |
| CoolingType | Central Air Conditioning |
| ExteriorFinish | Wood, Brick |
| FireplacePresent | Yes |
| FlooringType | Ceramic, Carpeted |
| HalfBathTotal | 1 |
| HeatingFuel | Natural Gas |
| HeatingType | Forced Air |
| StoriesTotal | 2 |
| SizeInterior | 1600 - 1799 Sqft |
| Type | Row / Townhouse |
Parking
| Attached Garage | |
| Garage |
Land
| Acreage | No |
Rooms
| Level | Type | Length | Width | Dimensions |
|---|---|---|---|---|
| Second Level | Primary Bedroom | 4.57 m | 6.4 m | 4.57 m x 6.4 m |
| Second Level | Bedroom 2 | 5.89 m | 4.06 m | 5.89 m x 4.06 m |
| Lower Level | Recreational, Games Room | 6.12 m | 4.14 m | 6.12 m x 4.14 m |
| Lower Level | Laundry Room | 2.59 m | 3.07 m | 2.59 m x 3.07 m |
| Main Level | Living Room | 4.57 m | 3.28 m | 4.57 m x 3.28 m |
| Main Level | Dining Room | 3.23 m | 3.12 m | 3.23 m x 3.12 m |
| Main Level | Kitchen | 3.45 m | 3 m | 3.45 m x 3 m |
| Main Level | Eating Area | 2.77 m | 3 m | 2.77 m x 3 m |
Interested?
Contact us for more information
Rouly Antonopoulos
Salesperson
840 Pape Avenue
Toronto, Ontario M4K 3T6
