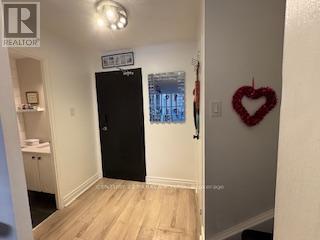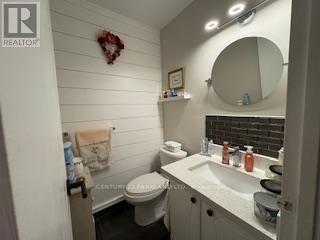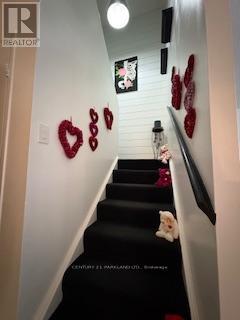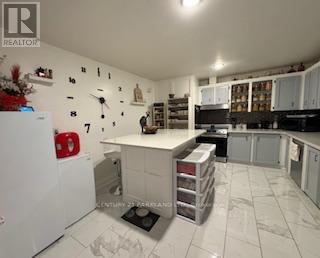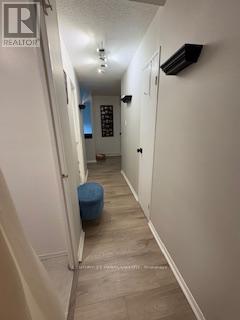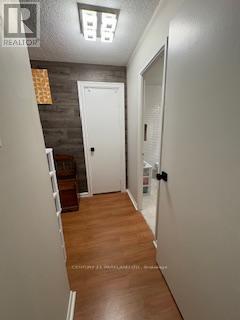111 - 4060 Lawrence Avenue E Toronto, Ontario M1E 4V4
$485,000Maintenance, Heat, Water, Cable TV, Common Area Maintenance, Parking
$1,901.18 Monthly
Maintenance, Heat, Water, Cable TV, Common Area Maintenance, Parking
$1,901.18 MonthlyDon't Miss Out On This Renovated & Updated Ground Floor, 2-Storey Condo Home! Family Neighbourhood, Close to All Amenities: U Of T, Shopping, Easy Access To 401, Restaurants, Schools, TTC. It Features New Shutters, Electric Fireplace, Family-Sized Eat-In Kitchen with Centre Island & Marble Countertop. Condo Fees Include: Rogers Cable TV Package, High Speed Internet, Hot Water, Sewer, Heat, A/C, 1 Underground Parking Spot, 1 Large Storage Locker. (id:61852)
Property Details
| MLS® Number | E11974638 |
| Property Type | Single Family |
| Neigbourhood | Scarborough |
| Community Name | West Hill |
| AmenitiesNearBy | Park, Public Transit, Schools |
| CommunityFeatures | Pet Restrictions |
| ParkingSpaceTotal | 1 |
Building
| BathroomTotal | 3 |
| BedroomsAboveGround | 3 |
| BedroomsBelowGround | 1 |
| BedroomsTotal | 4 |
| Age | 31 To 50 Years |
| Amenities | Visitor Parking, Sauna, Exercise Centre, Storage - Locker |
| CoolingType | Central Air Conditioning |
| ExteriorFinish | Brick |
| FireplacePresent | Yes |
| FlooringType | Laminate |
| HalfBathTotal | 1 |
| HeatingFuel | Natural Gas |
| HeatingType | Forced Air |
| StoriesTotal | 2 |
| SizeInterior | 1399.9886 - 1598.9864 Sqft |
| Type | Apartment |
Parking
| Underground | |
| Garage |
Land
| Acreage | No |
| LandAmenities | Park, Public Transit, Schools |
Rooms
| Level | Type | Length | Width | Dimensions |
|---|---|---|---|---|
| Second Level | Primary Bedroom | 3.78 m | 3.26 m | 3.78 m x 3.26 m |
| Second Level | Bedroom 2 | 5.13 m | 3.04 m | 5.13 m x 3.04 m |
| Second Level | Bedroom 3 | 3.26 m | 2.96 m | 3.26 m x 2.96 m |
| Main Level | Kitchen | 4.81 m | 3.75 m | 4.81 m x 3.75 m |
| Main Level | Living Room | 6.32 m | 5.48 m | 6.32 m x 5.48 m |
| Main Level | Dining Room | 4.72 m | 2.84 m | 4.72 m x 2.84 m |
https://www.realtor.ca/real-estate/27920017/111-4060-lawrence-avenue-e-toronto-west-hill-west-hill
Interested?
Contact us for more information
Annette Nunno
Broker
2179 Danforth Ave.
Toronto, Ontario M4C 1K4

