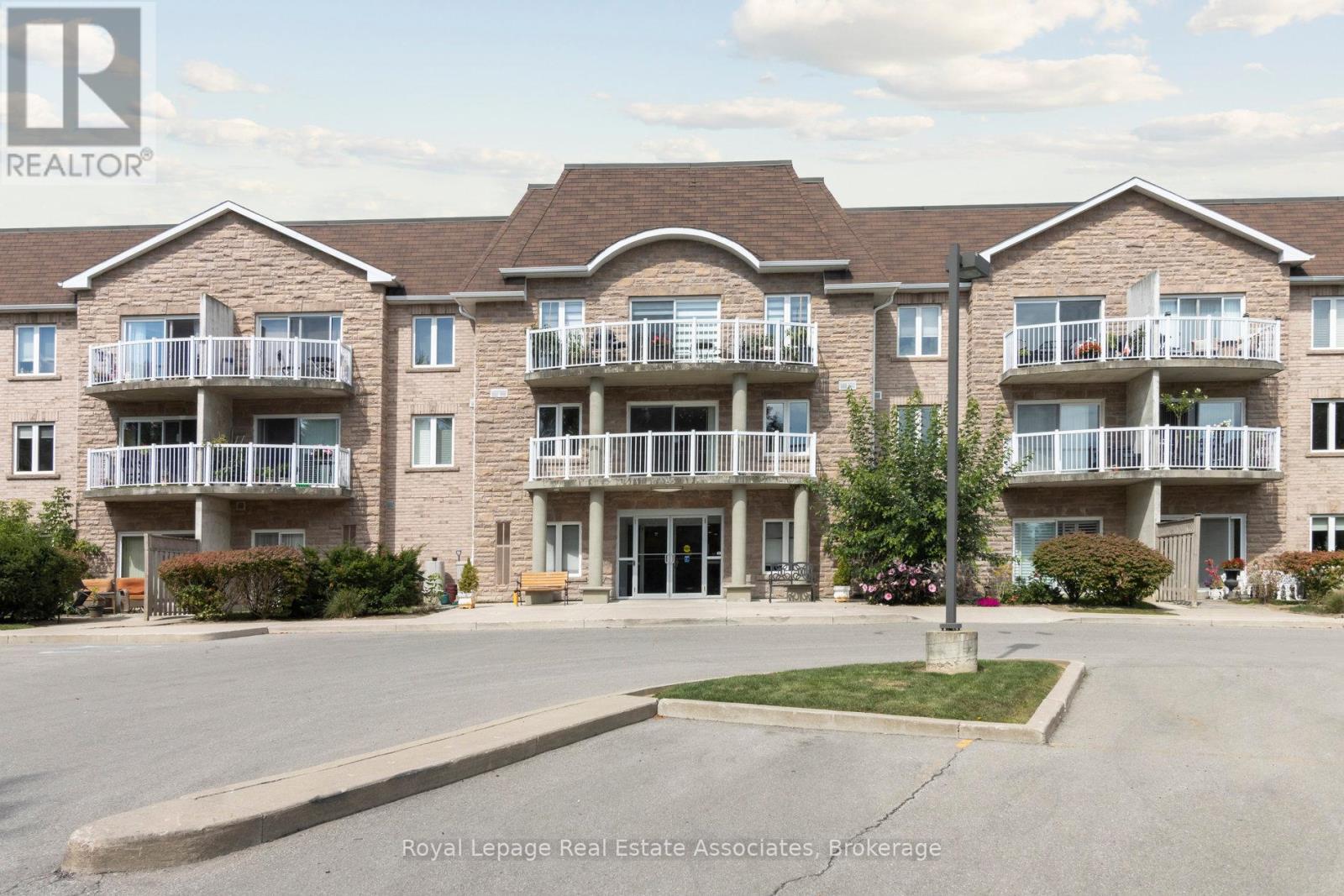111 - 32 Church Street King, Ontario L0G 1T0
$2,500 Monthly
Welcome to this bright and inviting main floor unit in the desirable Chestnut Manor building, located in the heart of Schomberg. This stunning, immaculately maintained suite features 2 generously sized bedrooms and 2 full bathrooms, including a primary bedroom with a 4-piece ensuite. Enjoy the open-concept family and dining area, filled with natural light, with a walk-out to your private patio and garden area perfect for morning coffees or evening relaxation. The unit offers ensuite laundry, underground parking, and a storage locker for your convenience. You'll love the quiet north-facing views, and the parking spot is ideally located close to the elevator, making access a breeze. Don't miss this opportunity to lease a well-appointed, move-in ready condo in a sought-after building close to all that Schomberg has to offer! Amenities: Gym, Party Room, Library and Lounge . Very short walk to Restaurants, Bank, Post Office, & More! Perfect location for retirees too since there are so many options for walking, cycling and greenspaces. Not to mention the convenience for commuting to the highways. (id:61852)
Property Details
| MLS® Number | N12377436 |
| Property Type | Single Family |
| Community Name | Schomberg |
| AmenitiesNearBy | Park, Schools |
| CommunityFeatures | Pet Restrictions, Community Centre |
| EquipmentType | Water Heater, Water Softener |
| Features | Elevator |
| ParkingSpaceTotal | 1 |
| RentalEquipmentType | Water Heater, Water Softener |
Building
| BathroomTotal | 2 |
| BedroomsAboveGround | 2 |
| BedroomsTotal | 2 |
| Amenities | Exercise Centre, Visitor Parking, Party Room, Storage - Locker |
| Appliances | Dishwasher, Dryer, Furniture, Stove, Washer, Window Coverings, Refrigerator |
| CoolingType | Central Air Conditioning |
| ExteriorFinish | Brick |
| FireProtection | Security System |
| FlooringType | Tile, Laminate |
| HeatingFuel | Natural Gas |
| HeatingType | Heat Pump |
| SizeInterior | 900 - 999 Sqft |
| Type | Apartment |
Parking
| Underground | |
| Garage |
Land
| Acreage | No |
| LandAmenities | Park, Schools |
| LandscapeFeatures | Landscaped |
Rooms
| Level | Type | Length | Width | Dimensions |
|---|---|---|---|---|
| Main Level | Kitchen | 3.2 m | 2.25 m | 3.2 m x 2.25 m |
| Main Level | Dining Room | 2.36 m | 1.85 m | 2.36 m x 1.85 m |
| Main Level | Living Room | 3.8 m | 3.56 m | 3.8 m x 3.56 m |
| Main Level | Primary Bedroom | 3.85 m | 3.05 m | 3.85 m x 3.05 m |
| Main Level | Bedroom 2 | 4.1 m | 2.9 m | 4.1 m x 2.9 m |
https://www.realtor.ca/real-estate/28806266/111-32-church-street-king-schomberg-schomberg
Interested?
Contact us for more information
Amy Shugar
Salesperson
7145 West Credit Ave B1 #100
Mississauga, Ontario L5N 6J7

























