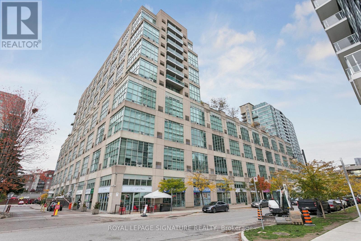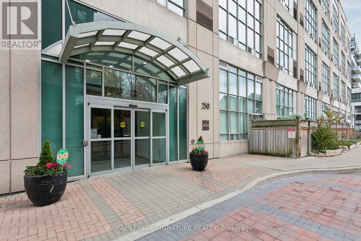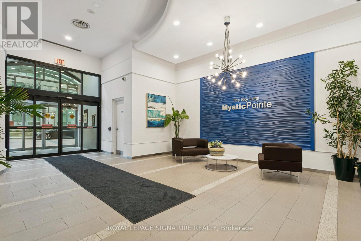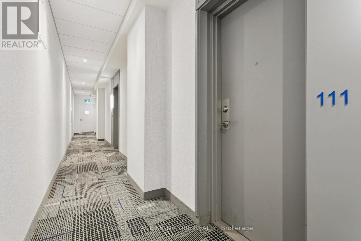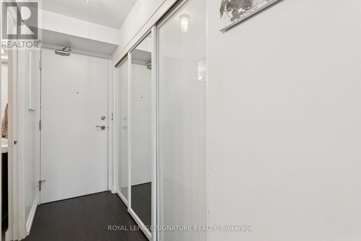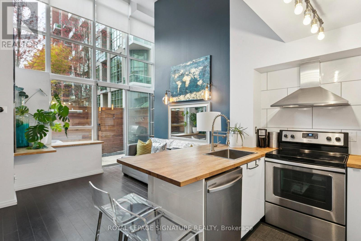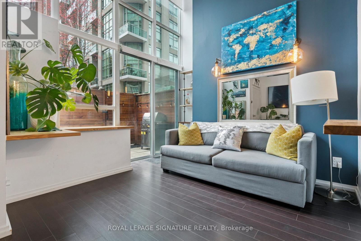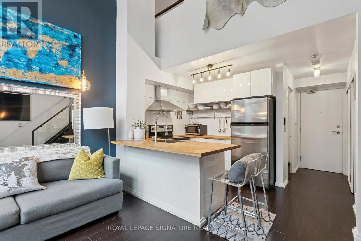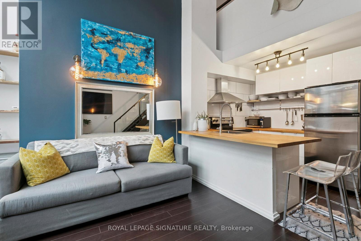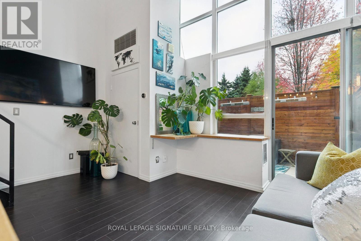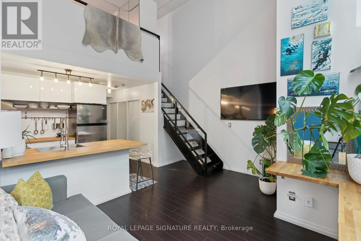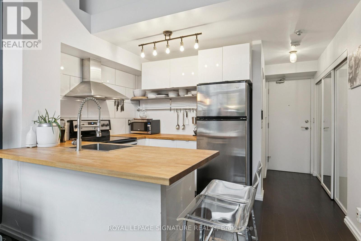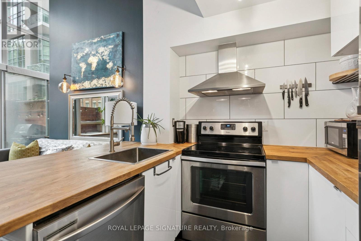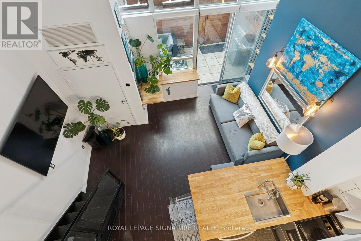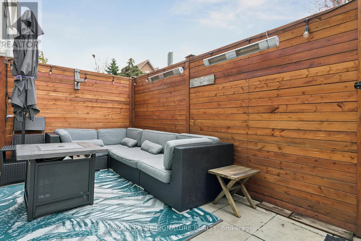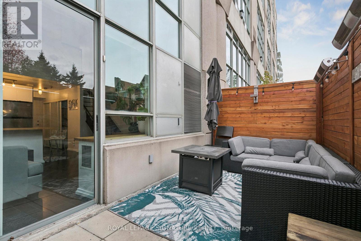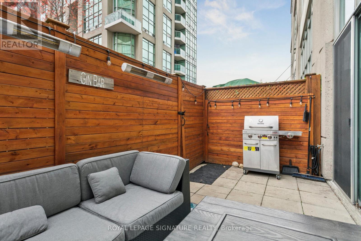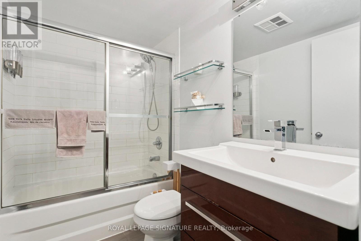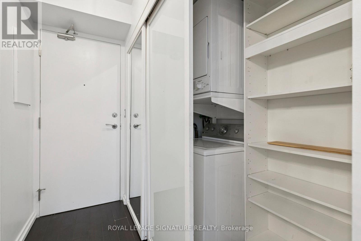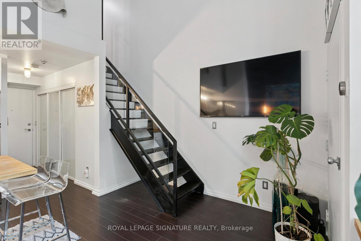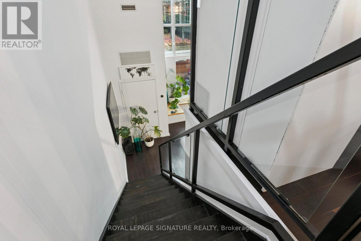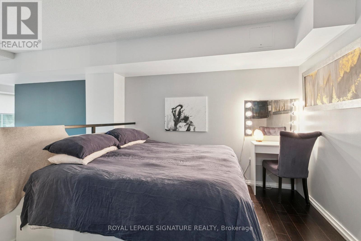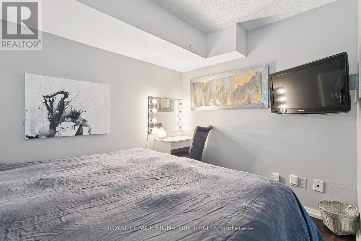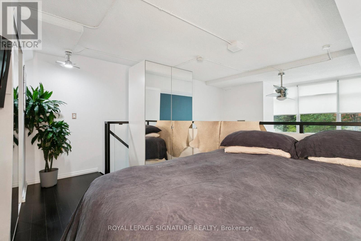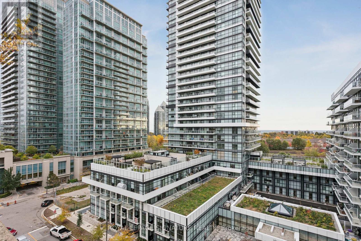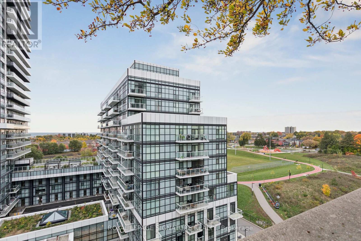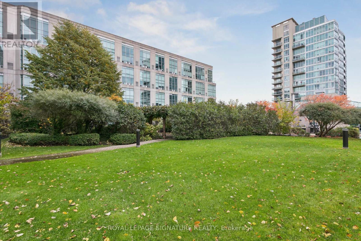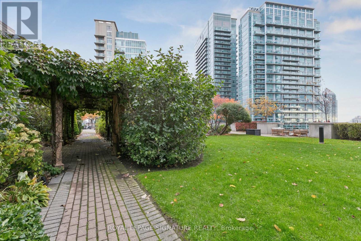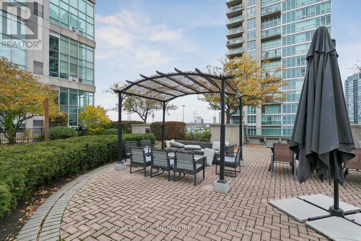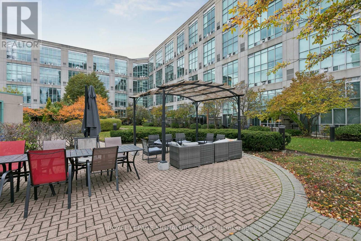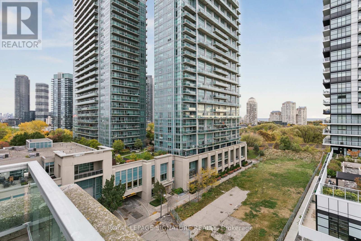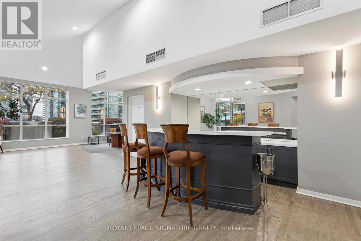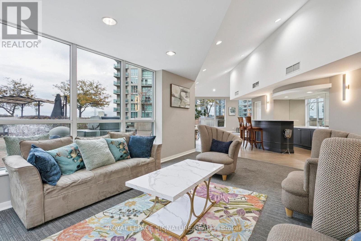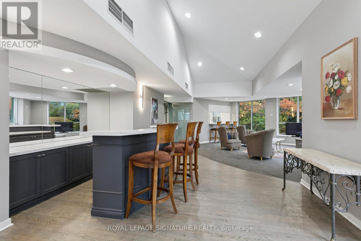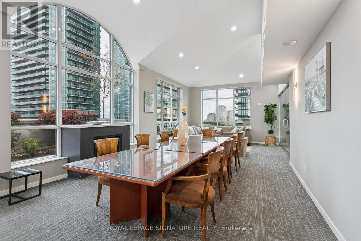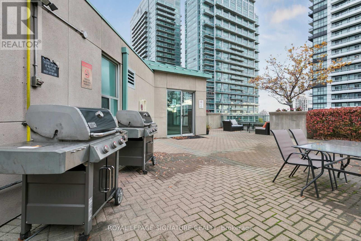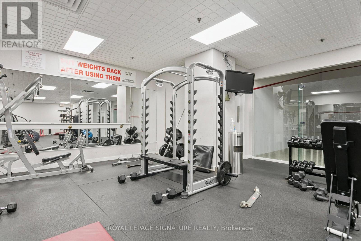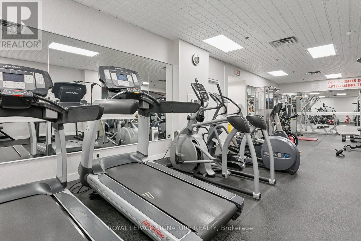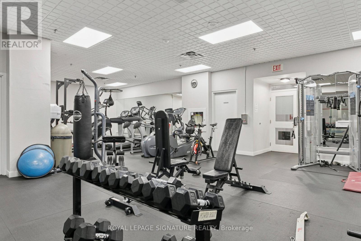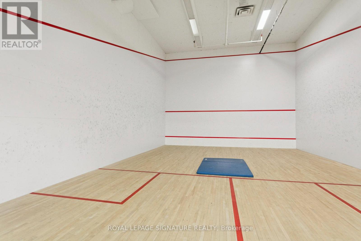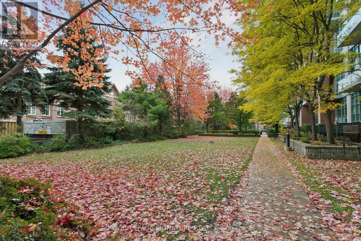111 - 250 Manitoba Street Toronto, Ontario M8Y 4G8
$550,000Maintenance, Water, Common Area Maintenance, Insurance, Parking
$582.45 Monthly
Maintenance, Water, Common Area Maintenance, Insurance, Parking
$582.45 MonthlyExperience the perfect blend of style and comfort in this stunning main-floor loft, where modern design meets open-concept living. Soaring double-height ceilings and oversized windows flood the space with natural light, creating an airy, contemporary feel from the moment you walk in. The sleek kitchen features solid wood butcher-block countertops - beautiful, durable, and practical. With generous workspace that flows effortlessly into the open-concept living area, you can prep, cook, and entertain all at once - easily and without missing a beat. Step outside to your private back patio - a rare find in condo living. Enjoy morning coffee, unwind in the evening, or fire up the BBQ (permitted on this level) - perfect for summer nights and gatherings with friends. Upstairs, the lofted bedroom offers just the right amount of space for a roomy, comfortable retreat with thoughtful storage. The modern bath and in-suite laundry add everyday convenience, while the unit's fresh, updated finishes make it truly move-in ready. Located in a boutique building close to cafes, parks, transit, and downtown - this is urban living redefined. (id:61852)
Property Details
| MLS® Number | W12501914 |
| Property Type | Single Family |
| Neigbourhood | Mimico-Queensway |
| Community Name | Mimico |
| AmenitiesNearBy | Park, Public Transit |
| CommunityFeatures | Pets Allowed With Restrictions |
| Features | Carpet Free |
| ParkingSpaceTotal | 1 |
| Structure | Squash & Raquet Court, Patio(s) |
Building
| BathroomTotal | 1 |
| BedroomsAboveGround | 1 |
| BedroomsTotal | 1 |
| Amenities | Exercise Centre, Party Room, Recreation Centre, Storage - Locker |
| Appliances | Dishwasher, Dryer, Range, Stove, Washer, Window Coverings, Refrigerator |
| ArchitecturalStyle | Loft |
| BasementFeatures | Apartment In Basement |
| BasementType | None, N/a |
| CoolingType | Central Air Conditioning |
| ExteriorFinish | Brick |
| FlooringType | Hardwood |
| HeatingFuel | Natural Gas |
| HeatingType | Forced Air |
| SizeInterior | 500 - 599 Sqft |
| Type | Apartment |
Parking
| Underground | |
| Garage |
Land
| Acreage | No |
| LandAmenities | Park, Public Transit |
Rooms
| Level | Type | Length | Width | Dimensions |
|---|---|---|---|---|
| Second Level | Primary Bedroom | 3.47 m | 2.97 m | 3.47 m x 2.97 m |
| Main Level | Living Room | 2.95 m | 2.98 m | 2.95 m x 2.98 m |
| Main Level | Kitchen | 2.29 m | 2.06 m | 2.29 m x 2.06 m |
| Main Level | Other | 2.64 m | 5.7 m | 2.64 m x 5.7 m |
| Main Level | Bathroom | Measurements not available |
https://www.realtor.ca/real-estate/29059518/111-250-manitoba-street-toronto-mimico-mimico
Interested?
Contact us for more information
Vanessa Rosati
Salesperson
30 Eglinton Ave W Ste 7
Mississauga, Ontario L5R 3E7
