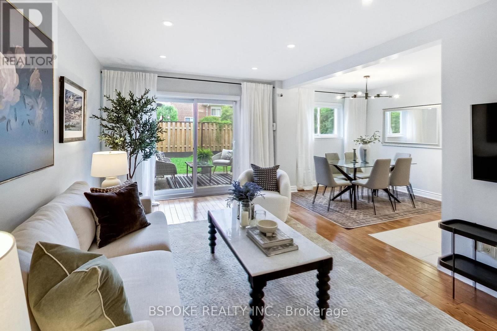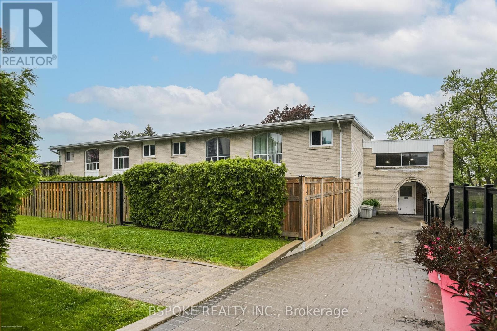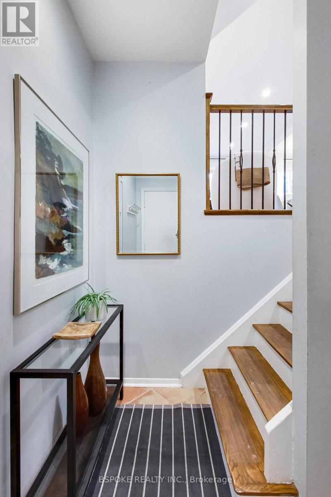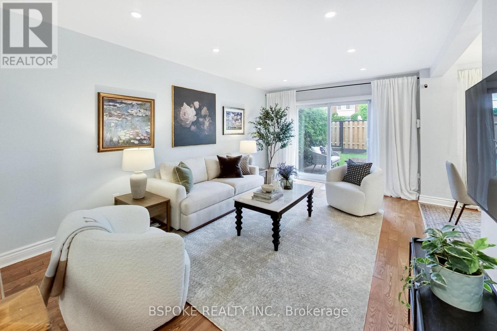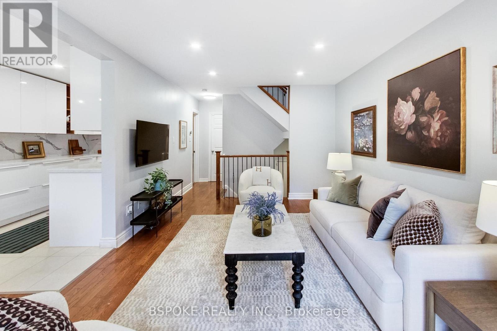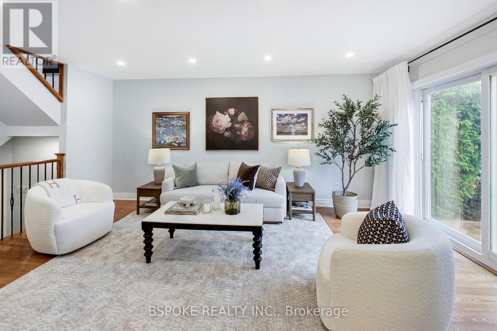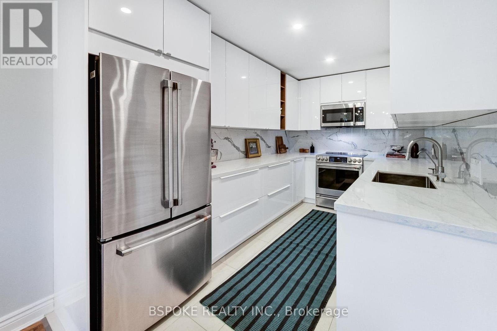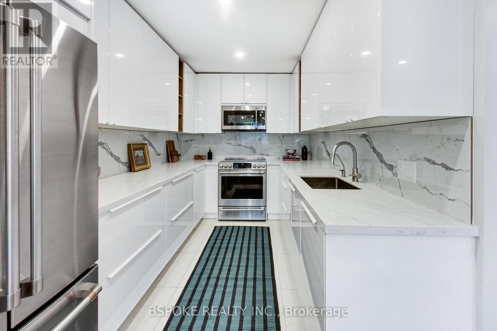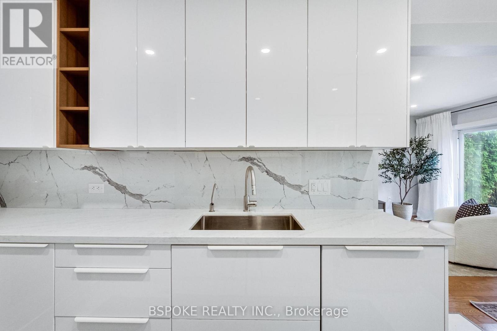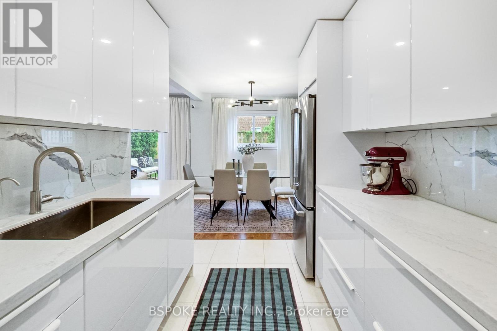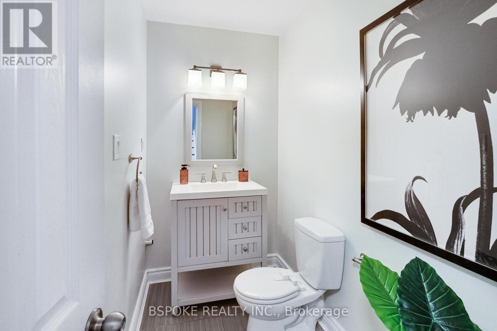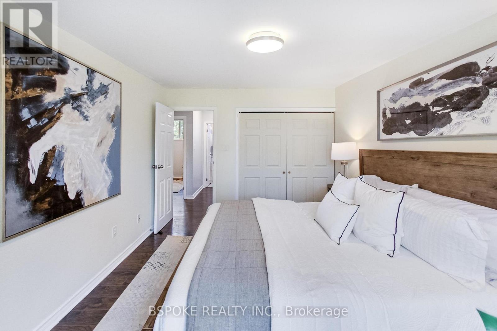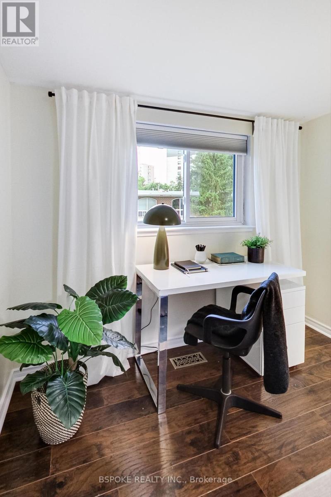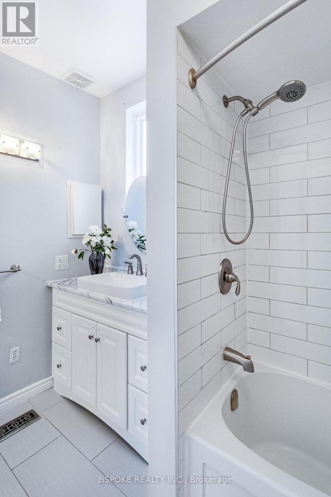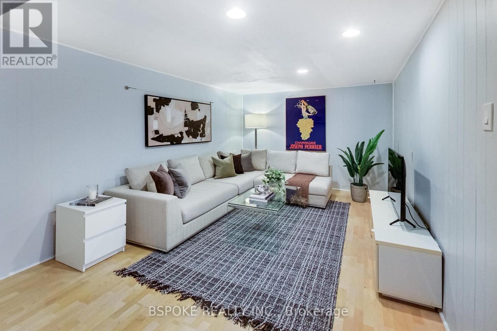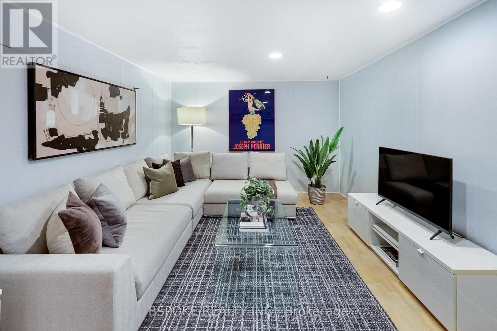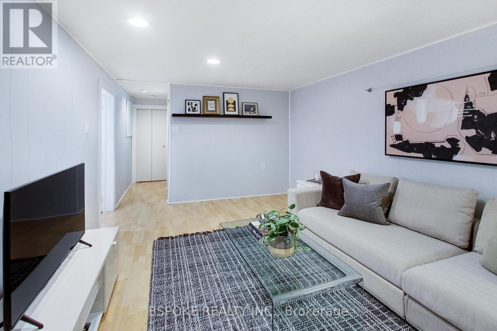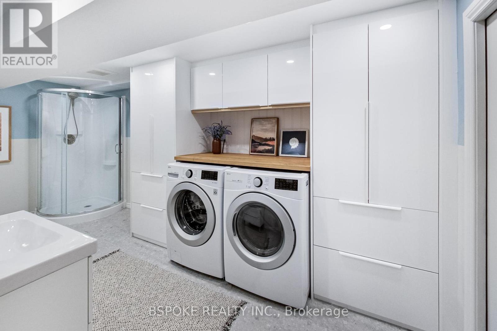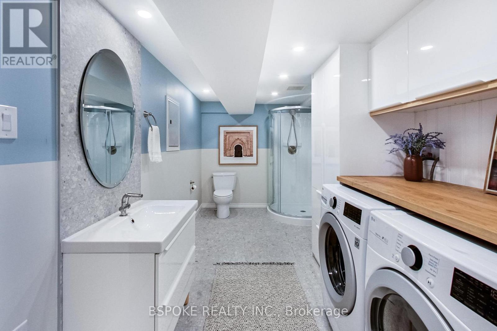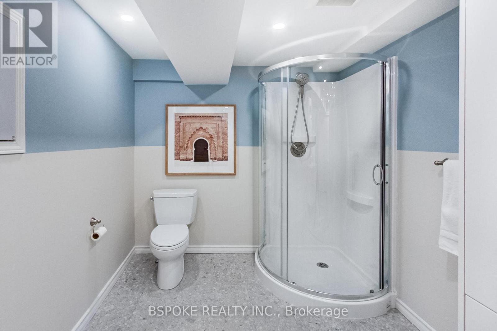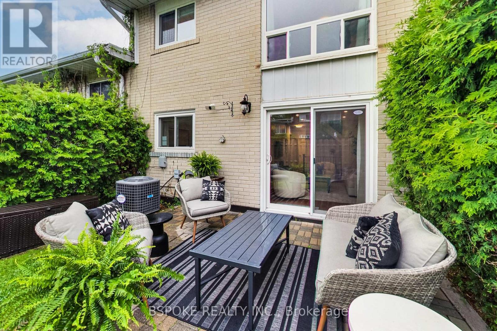111 - 25 Esterbrooke Avenue Toronto, Ontario M2J 2C5
$739,000Maintenance, Common Area Maintenance, Insurance, Water, Parking, Cable TV
$648.97 Monthly
Maintenance, Common Area Maintenance, Insurance, Water, Parking, Cable TV
$648.97 MonthlyBright, updated, and designed for real life, this three-bedroom, three-bathroom condo townhouse in Don Valley Village delivers the space and functionality so many buyers are searching for - without the compromises that usually come at this price. Thoughtfully renovated by its current owners (parents of two young kids), this home has over $80,000 in improvements, including a reimagined white kitchen with GE Cafe appliances, Bosch dishwasher, induction range, lazy Susan, and hidden magnetic cabinet locks. A fully finished basement adds flexibility and includes a large third bathroom - ideal for a guest space, playroom, or home office. Oversized windows, a skylight, and open exposure fill the home with natural light all day long, while the private, fenced backyard (with room to dine, play, and relax) backs onto a quiet green space. Additional safety features include tempered glass patio doors, high-security locks, an alarm system, and security film on the ground floor windows. One underground parking spot included. The community features a playground and private access, heated pool, and the location is unbeatable: a 10-minute walk to Don Mills Station, Fairview Mall, schools, parks, medical clinics, and groceries, plus quick access to the 401, 404, DVP, and Don River trails. A move-in ready home that's been lived in with care and prepared with intention for what's next. Condo Fees Include High-Speed Internet, Cable and Water. (id:61852)
Open House
This property has open houses!
2:00 pm
Ends at:4:00 pm
Property Details
| MLS® Number | C12184093 |
| Property Type | Single Family |
| Neigbourhood | Don Valley Village |
| Community Name | Don Valley Village |
| AmenitiesNearBy | Park, Public Transit, Schools |
| CommunityFeatures | Pet Restrictions |
| ParkingSpaceTotal | 1 |
| PoolType | Outdoor Pool |
| Structure | Playground |
Building
| BathroomTotal | 3 |
| BedroomsAboveGround | 3 |
| BedroomsTotal | 3 |
| Age | 51 To 99 Years |
| Amenities | Visitor Parking |
| Appliances | Water Heater, Water Purifier, Dishwasher, Dryer, Microwave, Alarm System, Stove, Washer, Window Coverings, Refrigerator |
| BasementDevelopment | Finished |
| BasementType | N/a (finished) |
| CoolingType | Central Air Conditioning |
| ExteriorFinish | Brick |
| FireProtection | Alarm System, Monitored Alarm, Smoke Detectors |
| FlooringType | Hardwood, Tile, Laminate |
| FoundationType | Block |
| HalfBathTotal | 1 |
| HeatingFuel | Natural Gas |
| HeatingType | Forced Air |
| StoriesTotal | 2 |
| SizeInterior | 1200 - 1399 Sqft |
| Type | Row / Townhouse |
Parking
| Underground | |
| Garage |
Land
| Acreage | No |
| FenceType | Fenced Yard |
| LandAmenities | Park, Public Transit, Schools |
Rooms
| Level | Type | Length | Width | Dimensions |
|---|---|---|---|---|
| Second Level | Primary Bedroom | 4.57 m | 3.12 m | 4.57 m x 3.12 m |
| Second Level | Bedroom 2 | 4.57 m | 2.74 m | 4.57 m x 2.74 m |
| Second Level | Bedroom 3 | 3.69 m | 2.74 m | 3.69 m x 2.74 m |
| Basement | Recreational, Games Room | 5.18 m | 3.35 m | 5.18 m x 3.35 m |
| Basement | Laundry Room | Measurements not available | ||
| Main Level | Living Room | 5.28 m | 3.35 m | 5.28 m x 3.35 m |
| Main Level | Dining Room | 2.46 m | 2.66 m | 2.46 m x 2.66 m |
| Main Level | Kitchen | 4.06 m | 2.66 m | 4.06 m x 2.66 m |
Interested?
Contact us for more information
Halina Bucchino
Broker
320 Broadview Ave, 2nd Floor
Toronto, Ontario M4M 2G9
