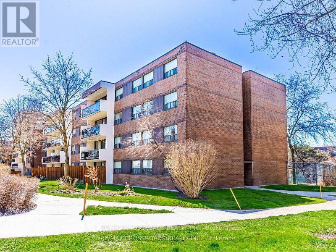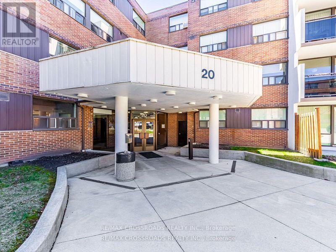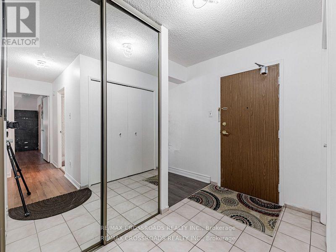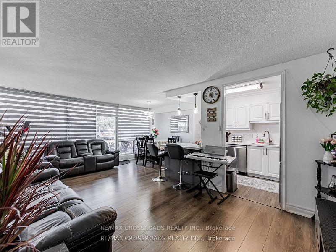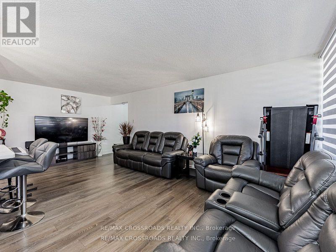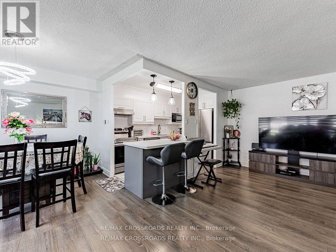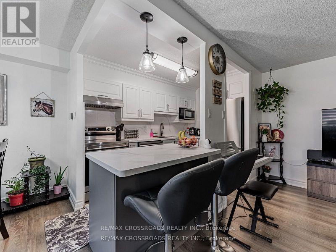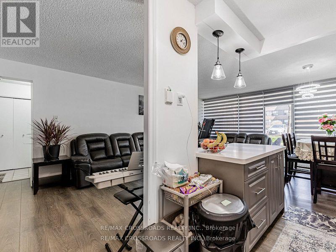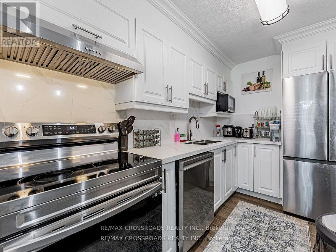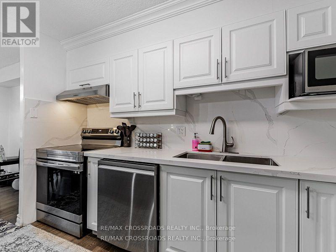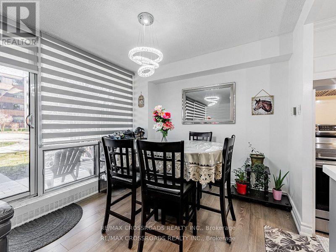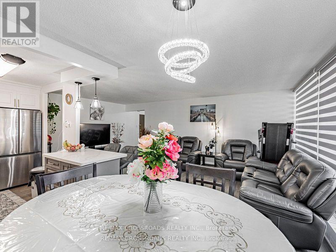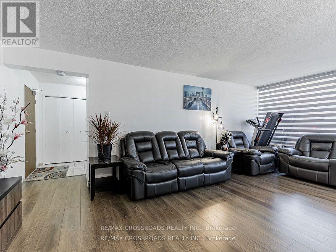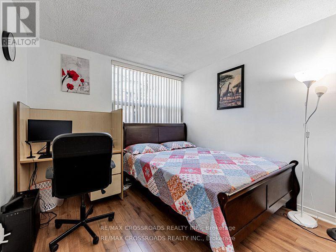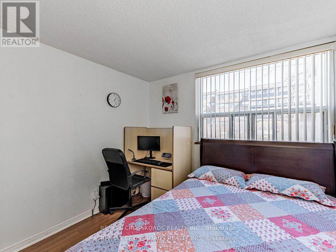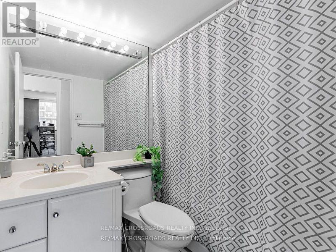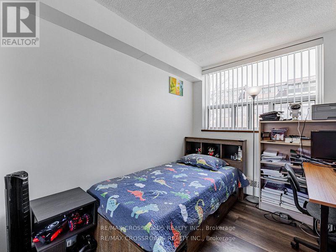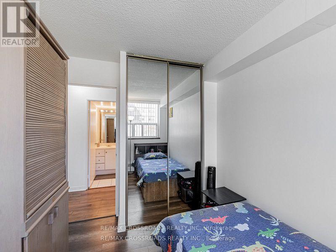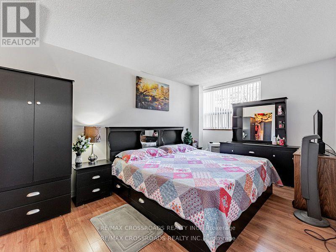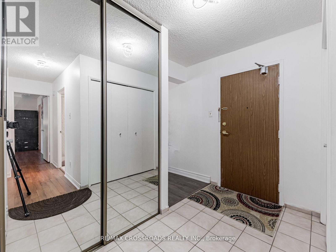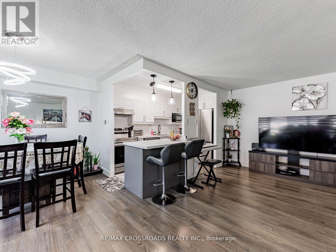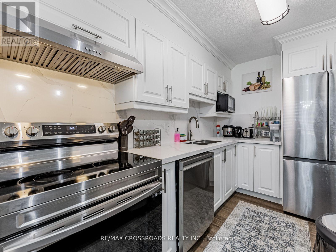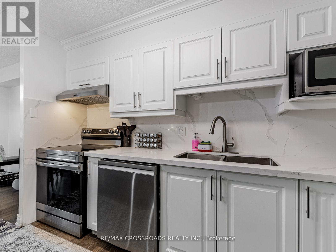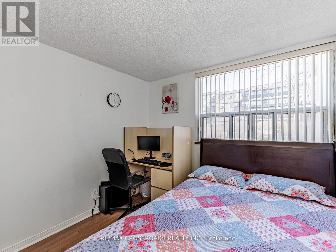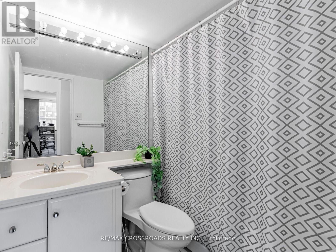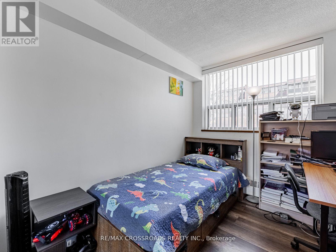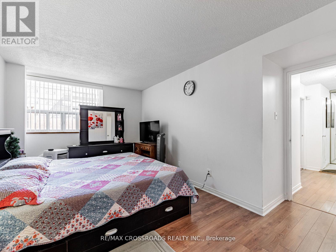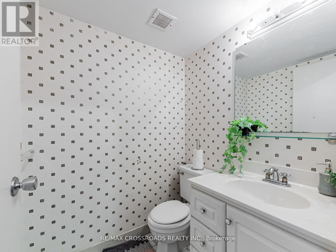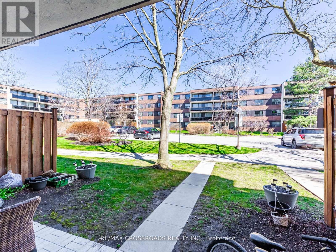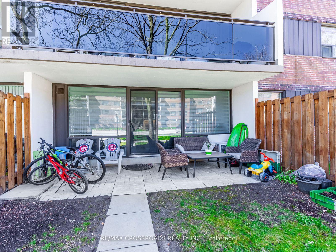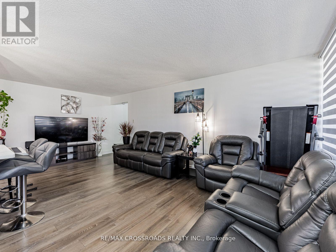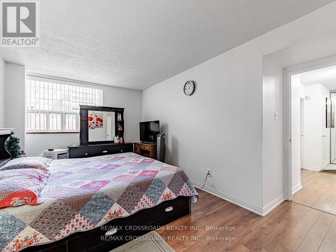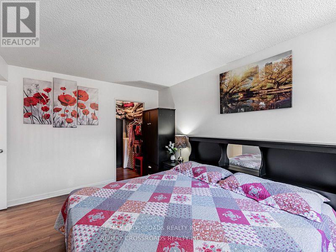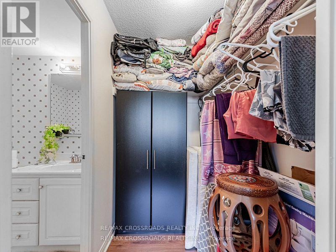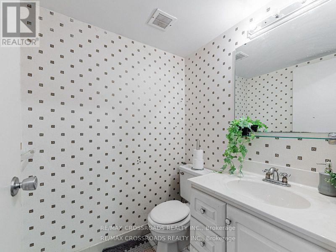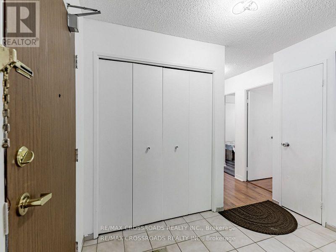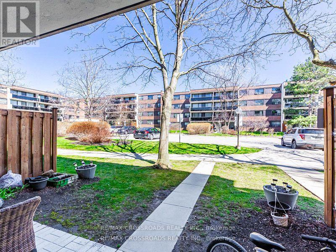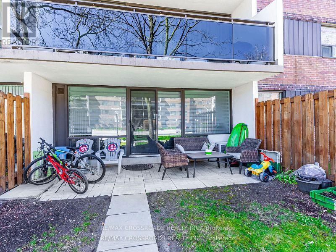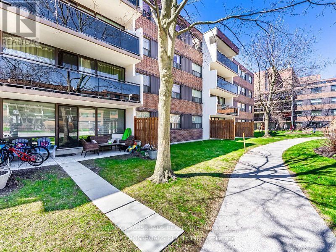111 - 20 Sunrise Avenue Toronto, Ontario M4A 2R2
$2,950 Monthly
Spacious & Upgraded 3 Bedroom Condo In Demand Location, Quality Laminate Flooring, Large Modern Kitchen With Lots Of Counter Space & Cabinets. Built-In Appliances, Ensuite-Laundry, walkout to backyard, 2 heated underground parking- 1 Parking Included in the lease and the other Parking Space rented for $40 monthly(option to carry on). Unlimited High speed internet, Cable TV- Excellent Location, Steps To Ttc, Minutes To Victoria Park Subway & Dvp/Hwy. 404, Walk-In Distance To Eglinton Sq. Mall, School, & New Upcoming L.R.T., Minutes To Downtown Toronto, In The Centre Of The City! (id:61852)
Property Details
| MLS® Number | C12310590 |
| Property Type | Single Family |
| Neigbourhood | North York |
| Community Name | Victoria Village |
| AmenitiesNearBy | Hospital, Park, Public Transit, Schools |
| CommunityFeatures | Pet Restrictions, Community Centre |
| Features | Sloping, Flat Site, Elevator, Balcony, Carpet Free |
| ParkingSpaceTotal | 2 |
| PoolType | Indoor Pool |
Building
| BathroomTotal | 2 |
| BedroomsAboveGround | 3 |
| BedroomsTotal | 3 |
| Amenities | Party Room |
| Appliances | Garage Door Opener Remote(s) |
| CoolingType | Wall Unit |
| ExteriorFinish | Brick, Concrete Block |
| FireProtection | Security System, Smoke Detectors |
| FlooringType | Laminate, Tile |
| HalfBathTotal | 1 |
| HeatingFuel | Natural Gas |
| HeatingType | Forced Air |
| SizeInterior | 1000 - 1199 Sqft |
| Type | Apartment |
Parking
| Underground | |
| Garage |
Land
| Acreage | No |
| LandAmenities | Hospital, Park, Public Transit, Schools |
Rooms
| Level | Type | Length | Width | Dimensions |
|---|---|---|---|---|
| Main Level | Living Room | 6.19 m | 3.34 m | 6.19 m x 3.34 m |
| Main Level | Dining Room | 2.54 m | 2.79 m | 2.54 m x 2.79 m |
| Main Level | Kitchen | 3.34 m | 2.29 m | 3.34 m x 2.29 m |
| Main Level | Primary Bedroom | 4.56 m | 2.96 m | 4.56 m x 2.96 m |
Interested?
Contact us for more information
Vaheesan Tharmaratnam
Salesperson
208 - 8901 Woodbine Ave
Markham, Ontario L3R 9Y4
Kiri Thanabalasingam
Broker
111 - 617 Victoria St West
Whitby, Ontario L1N 0E4
Tharan Pathmanathan
Salesperson
208 - 8901 Woodbine Ave
Markham, Ontario L3R 9Y4
