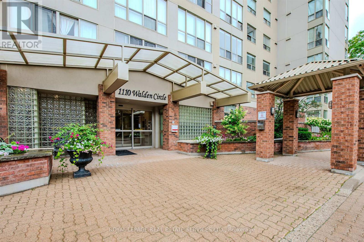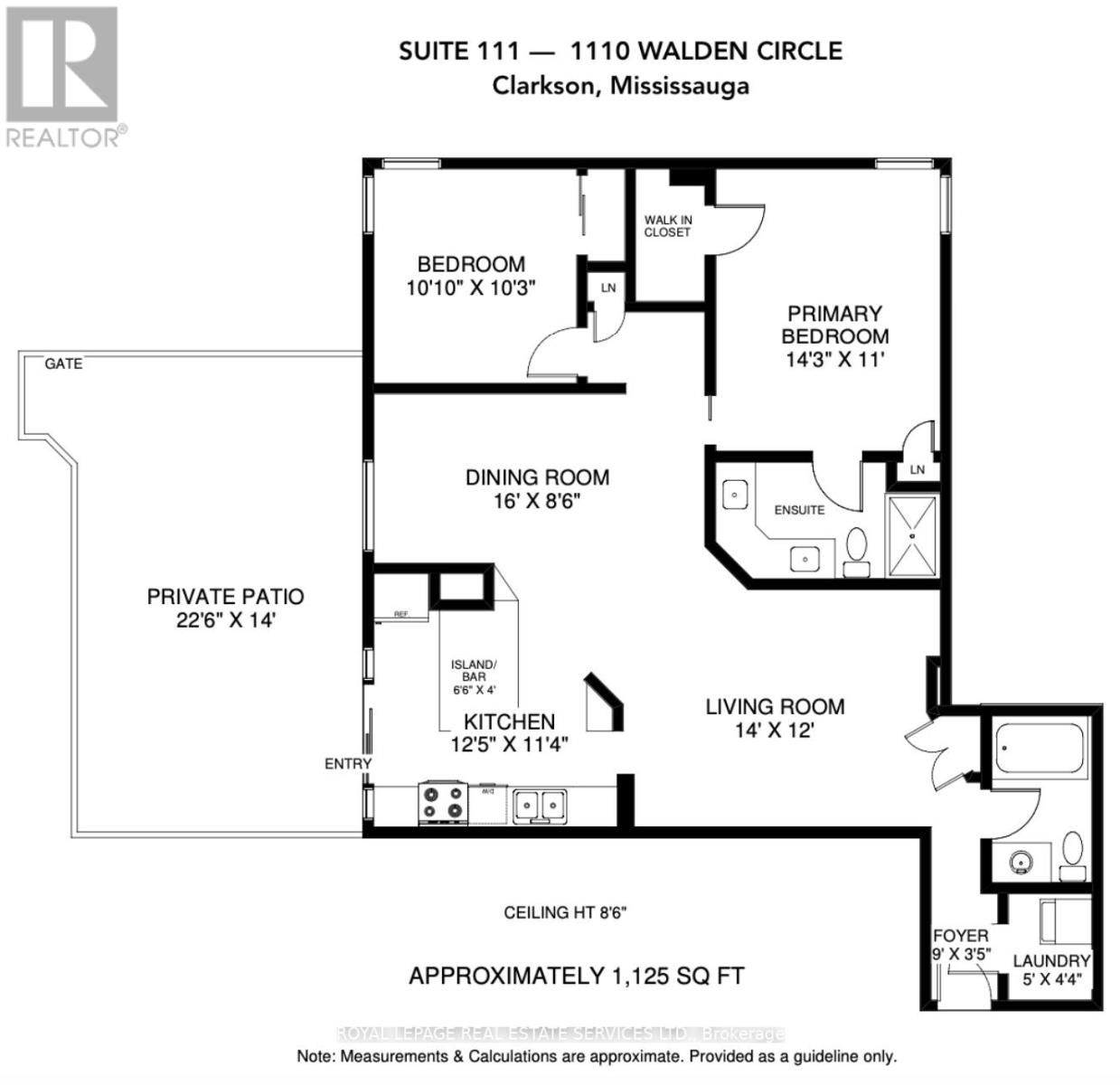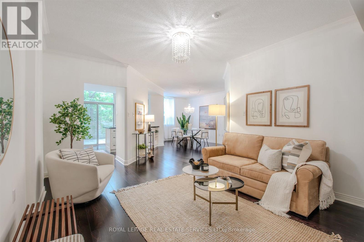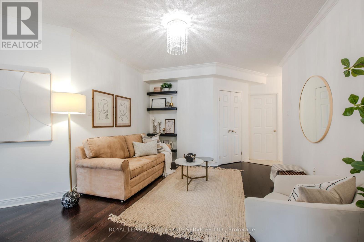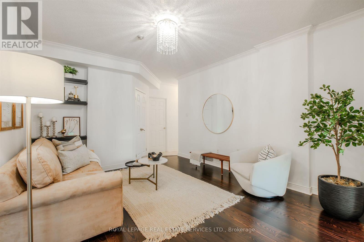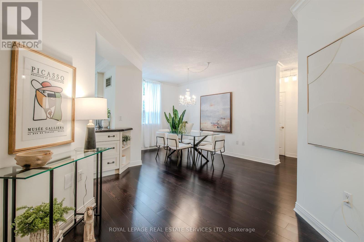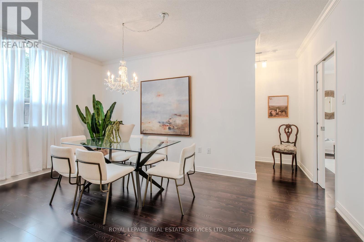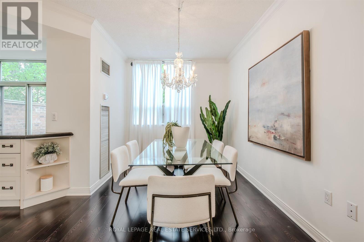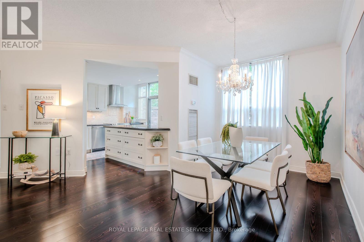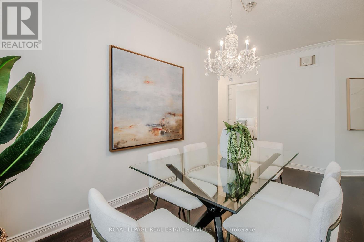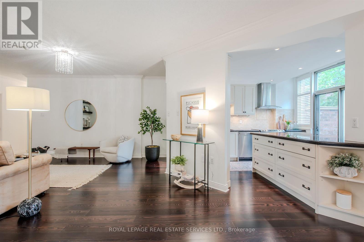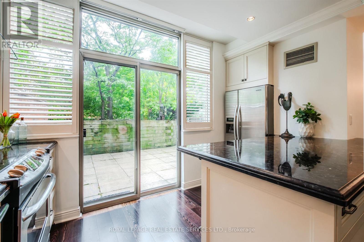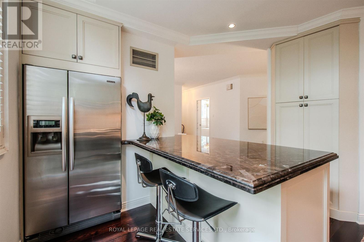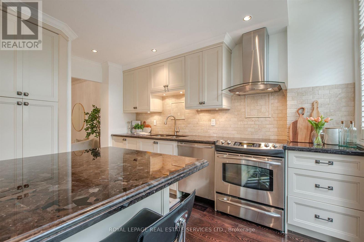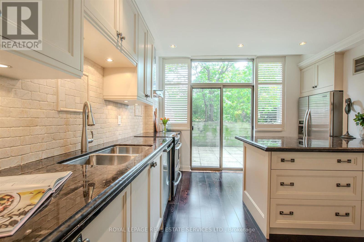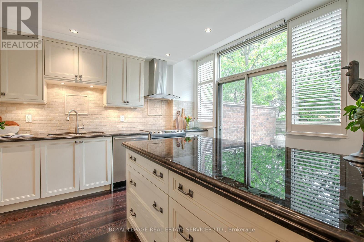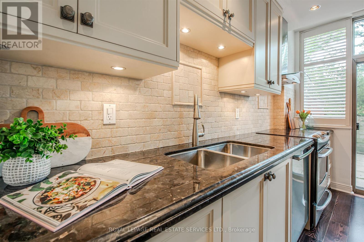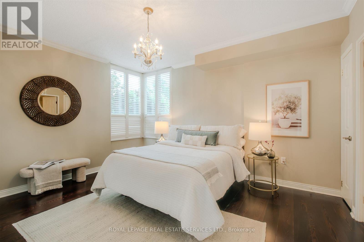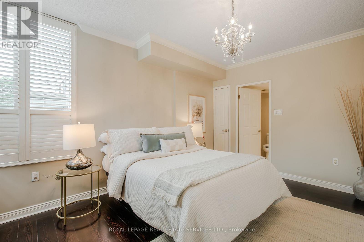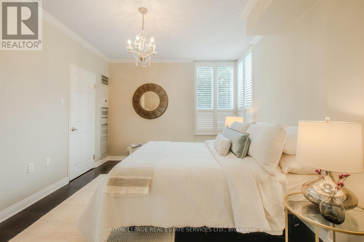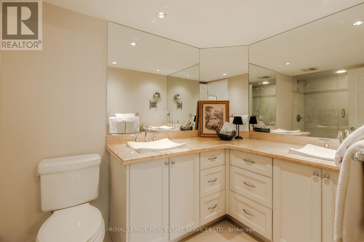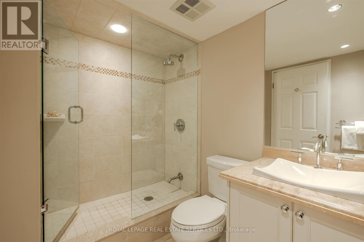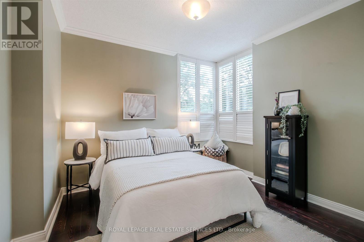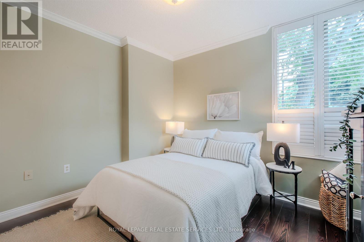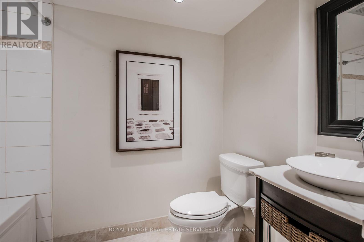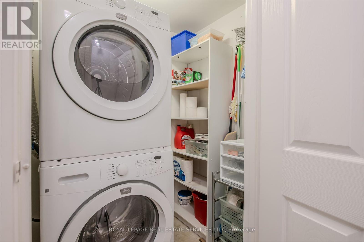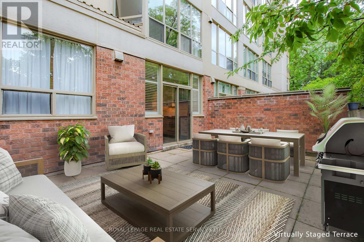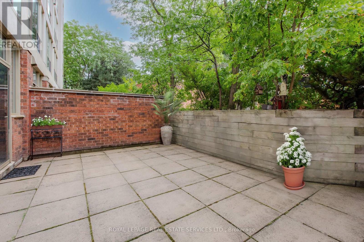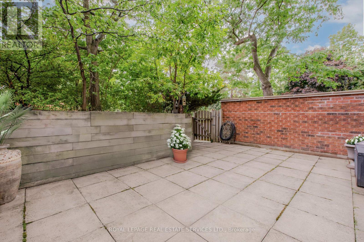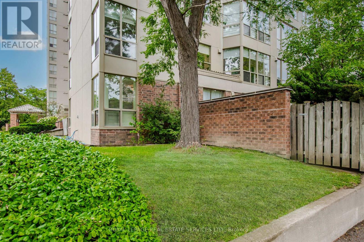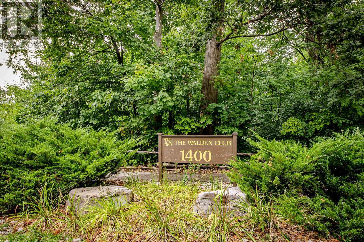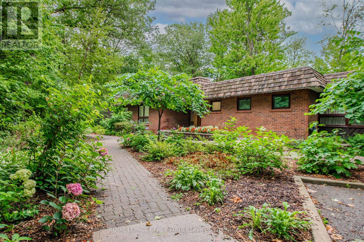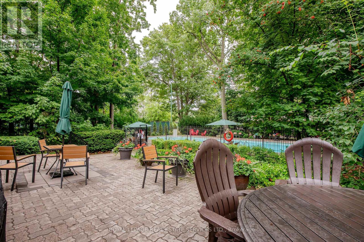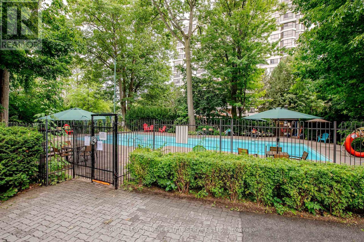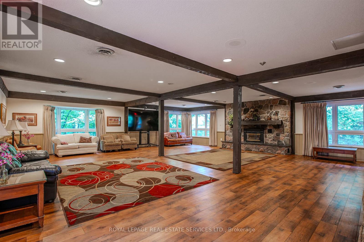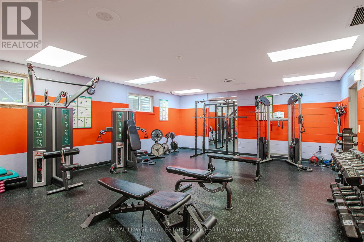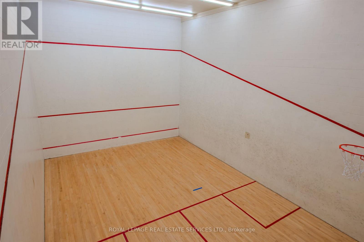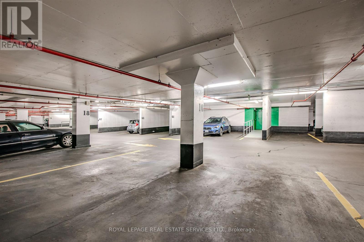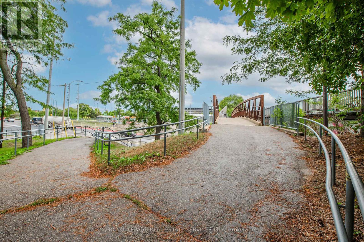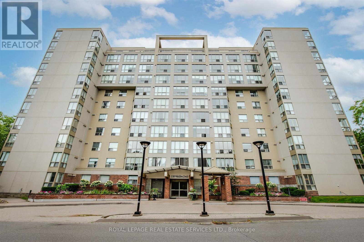111 - 1110 Walden Circle Mississauga, Ontario L5J 4R3
$629,000Maintenance, Heat, Water, Parking, Insurance, Cable TV, Common Area Maintenance
$1,259.84 Monthly
Maintenance, Heat, Water, Parking, Insurance, Cable TV, Common Area Maintenance
$1,259.84 MonthlyA Coveted Main Floor Corner Suite with Oversized Private Terrace! Rarely available and beautifully renovated, this ground-floor corner suite offers the perfect blend of luxury, privacy and functionality with over 1,125 sq/ft of interior space and a private ~308 sq/ft terrace ideal for outdoor living and entertaining. Featuring two generous sized bedrooms, including a king-sized primary suite with walk-in closet, a large 4-piece ensuite bath with walk-in shower and double vanity. The queen-sized second bedroom boasts corner windows with garden views and a double closet. A second 4-piece bath includes a soaker tub. Enjoy a bright, well-designed somewhat open concept living space including living room, large dining area overlooking the terrace and a beautifully renovated kitchen with stainless steel appliances, stone counters, tons of storage, a large breakfast bar and walk-out to a private terrace -- perfect for entertaining. Additional features include ensuite laundry with storage space, two linen closets, two side-by-side underground parking spaces, a storage locker. Plus exceptional amenities both in-building and the WALDEN CLUB. Unbeatable location close to: shops, amenities and steps to public transit including Mississauga transit and pedestrian bridge for easy access to Clarkson GO Station. Just minutes to downtown Toronto, Mississauga, the QEW, Lakeshore Blvd., Bike Paths, Parks, Schools and more. White Oaks P.S., Hill Crest M.S. and Lorne Park SS Catchment Area. Just move in and enjoy! (id:61852)
Property Details
| MLS® Number | W12373507 |
| Property Type | Single Family |
| Community Name | Clarkson |
| AmenitiesNearBy | Park, Public Transit |
| CommunityFeatures | Pet Restrictions, Community Centre |
| Features | Ravine, Backs On Greenbelt, Elevator, Carpet Free |
| ParkingSpaceTotal | 2 |
| PoolType | Outdoor Pool |
Building
| BathroomTotal | 2 |
| BedroomsAboveGround | 2 |
| BedroomsTotal | 2 |
| Age | 31 To 50 Years |
| Amenities | Exercise Centre, Sauna, Visitor Parking, Storage - Locker |
| Appliances | Dishwasher, Dryer, Range, Sauna, Washer, Refrigerator |
| CoolingType | Central Air Conditioning |
| ExteriorFinish | Brick Facing |
| FireProtection | Smoke Detectors |
| FlooringType | Hardwood |
| FoundationType | Unknown |
| SizeInterior | 1000 - 1199 Sqft |
| Type | Apartment |
Parking
| Underground | |
| Garage |
Land
| Acreage | No |
| LandAmenities | Park, Public Transit |
Rooms
| Level | Type | Length | Width | Dimensions |
|---|---|---|---|---|
| Main Level | Foyer | 274 m | 1.04 m | 274 m x 1.04 m |
| Main Level | Living Room | 4.27 m | 3.66 m | 4.27 m x 3.66 m |
| Main Level | Dining Room | 4.88 m | 2.59 m | 4.88 m x 2.59 m |
| Main Level | Kitchen | 3.78 m | 3.45 m | 3.78 m x 3.45 m |
| Main Level | Primary Bedroom | 4.34 m | 3.35 m | 4.34 m x 3.35 m |
| Main Level | Bedroom 2 | 3.3 m | 3.12 m | 3.3 m x 3.12 m |
| Main Level | Bathroom | 3.25 m | 1.828 m | 3.25 m x 1.828 m |
| Main Level | Bathroom | 2.62 m | 1.52 m | 2.62 m x 1.52 m |
| Main Level | Laundry Room | 1.52 m | 1.32 m | 1.52 m x 1.32 m |
| Main Level | Other | 6.86 m | 4.27 m | 6.86 m x 4.27 m |
https://www.realtor.ca/real-estate/28797945/111-1110-walden-circle-mississauga-clarkson-clarkson
Interested?
Contact us for more information
Elaine Mcdonald
Broker
2320 Bloor Street West
Toronto, Ontario M6S 1P2
