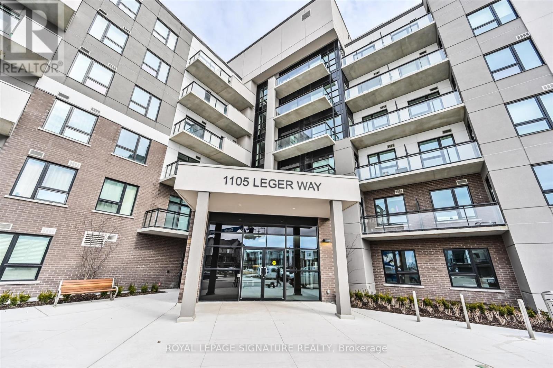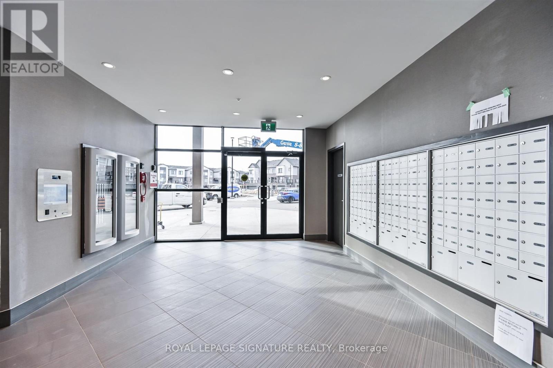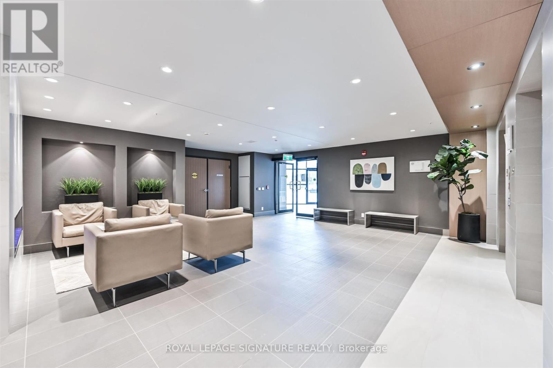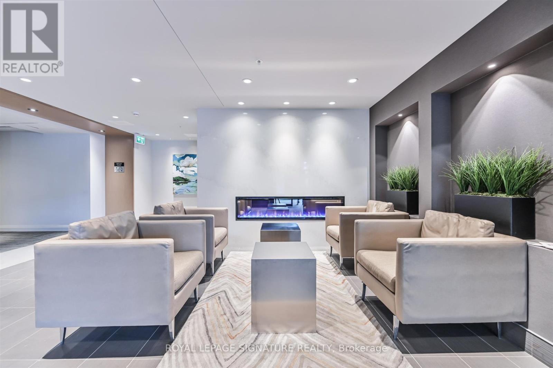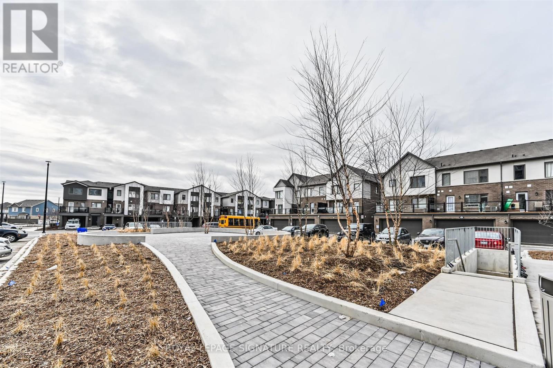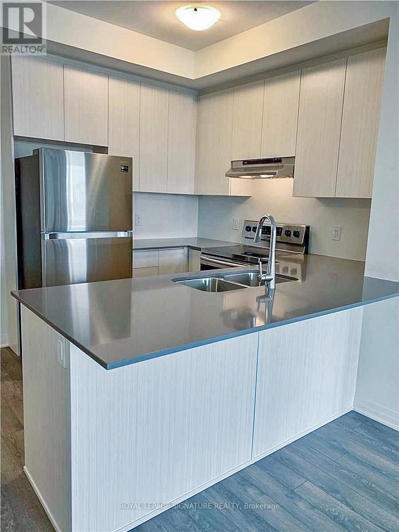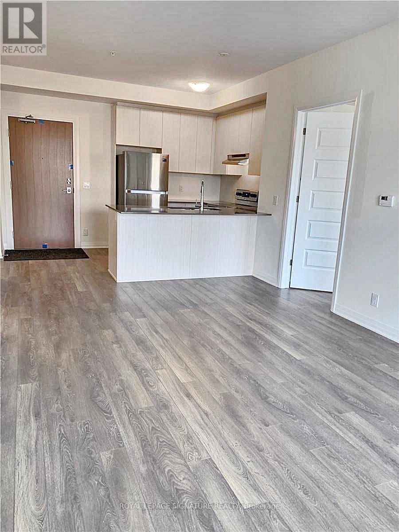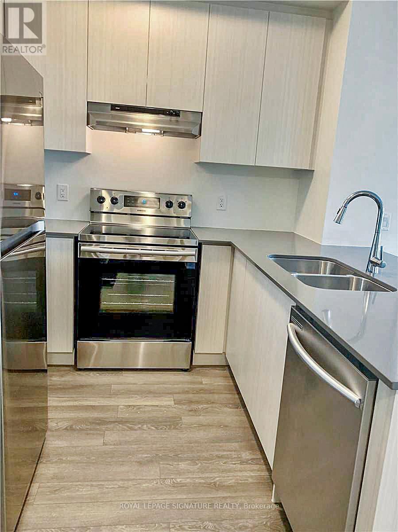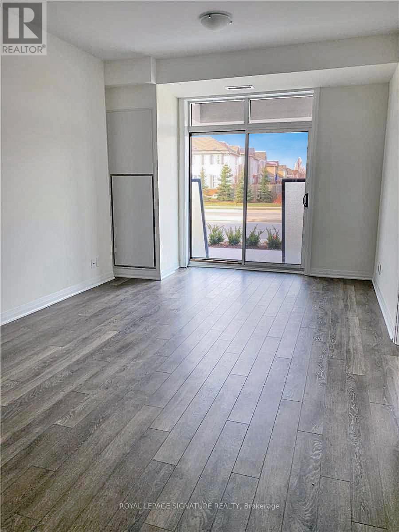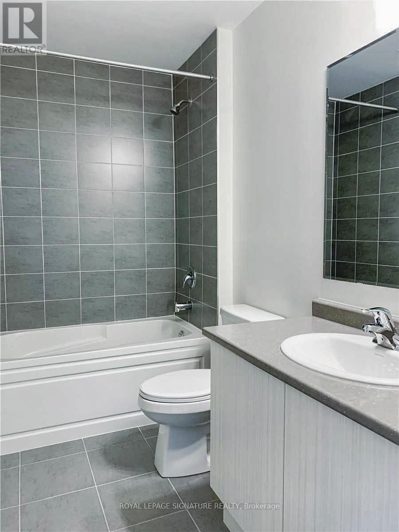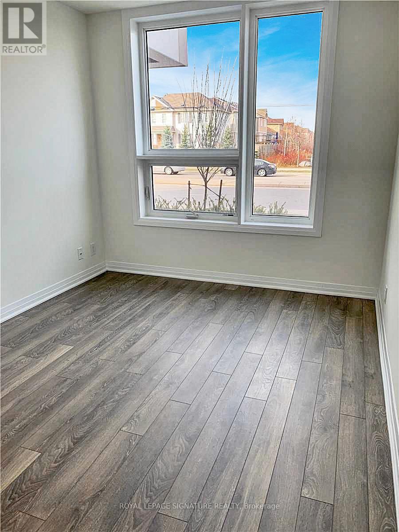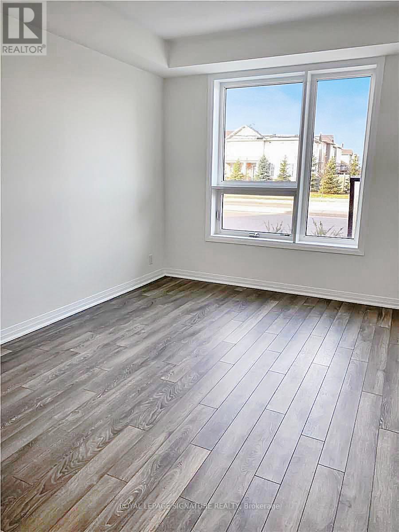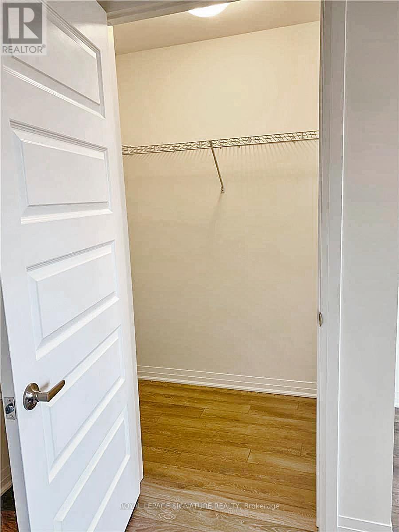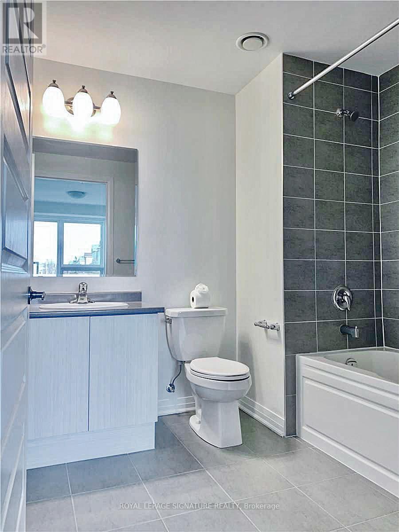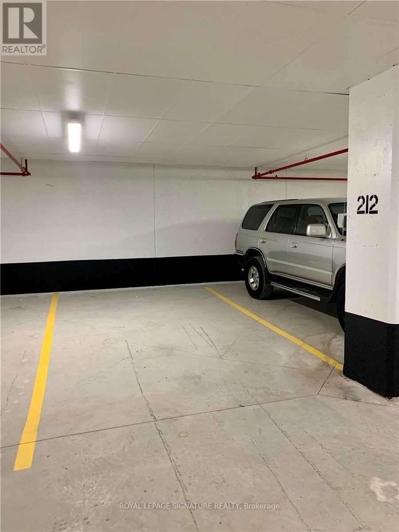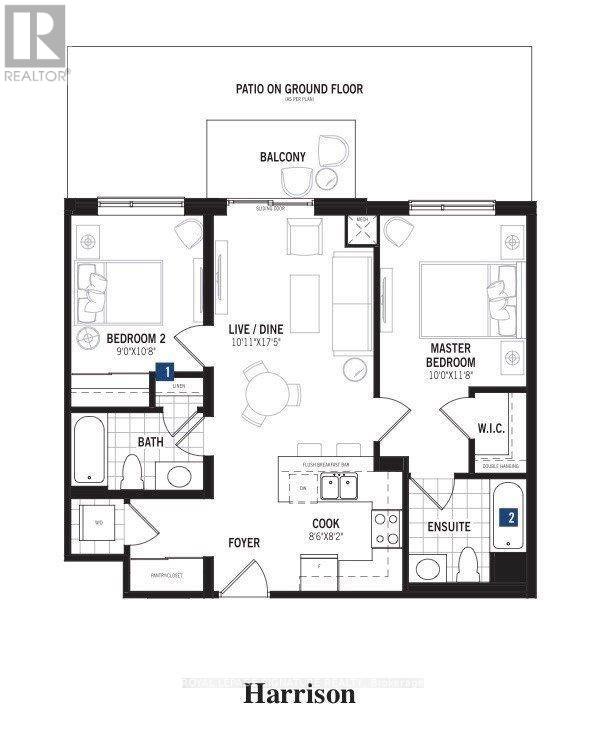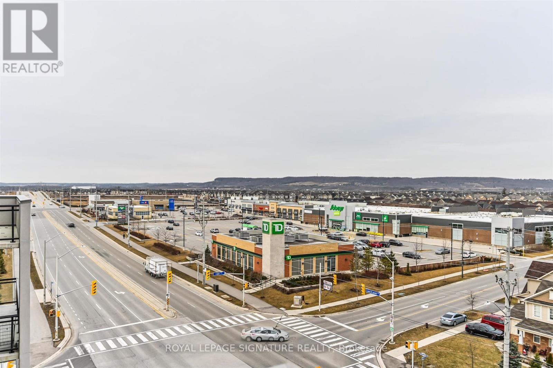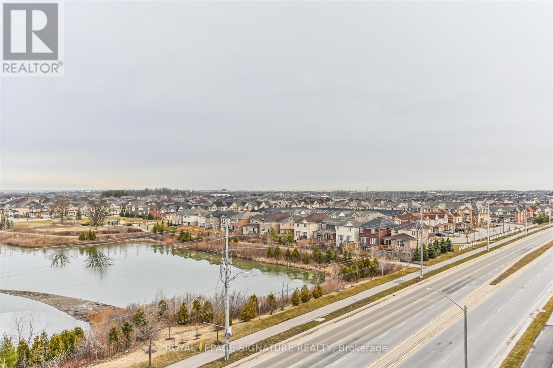111 - 1105 Leger Way Milton, Ontario L9E 1K7
$2,600 Monthly
Come See For Yourself Why You'll Love Calling This Unit Home. This Modern Finished 2 Bedroom, 2 Bath Unit Has Carpet-Free Flooring Throughout, 9ft Ceilings Benefits From Tons Of Natural Light And A Massive 328SF Terrace- Just In Time For Patio Weather. This Spacious Condo (854SF) Floor Plan Affords For Seamless Entertaining- Open Concept Living and Dining With A Modern Kitchen That Features Quartz Countertops, S/S Appliances and Breakfast Bar Seating And Privacy With The Desirable Split 2 Bedroom Layout. A Spacious Primary Bedroom Provides An Ensuite Bath and Walk/In Closet. Located Conveniently Close To Good Schools, Parks, Hospital, And Shopping- You'll Find What You Need Not Far From Home. (id:61852)
Property Details
| MLS® Number | W12482841 |
| Property Type | Single Family |
| Community Name | 1032 - FO Ford |
| AmenitiesNearBy | Hospital, Park, Schools |
| CommunityFeatures | Pets Allowed With Restrictions |
| EquipmentType | Water Heater |
| Features | Conservation/green Belt |
| ParkingSpaceTotal | 1 |
| RentalEquipmentType | Water Heater |
Building
| BathroomTotal | 2 |
| BedroomsAboveGround | 2 |
| BedroomsTotal | 2 |
| Age | 0 To 5 Years |
| Amenities | Party Room, Visitor Parking, Storage - Locker |
| Appliances | Dishwasher, Dryer, Hood Fan, Range, Washer, Refrigerator |
| BasementType | None |
| CoolingType | Central Air Conditioning |
| ExteriorFinish | Brick, Concrete |
| FlooringType | Laminate |
| HeatingFuel | Natural Gas |
| HeatingType | Forced Air |
| SizeInterior | 800 - 899 Sqft |
| Type | Apartment |
Parking
| Underground | |
| Garage |
Land
| Acreage | No |
| LandAmenities | Hospital, Park, Schools |
Rooms
| Level | Type | Length | Width | Dimensions |
|---|---|---|---|---|
| Flat | Kitchen | 2.6 m | 2.49 m | 2.6 m x 2.49 m |
| Flat | Living Room | 3.33 m | 5.31 m | 3.33 m x 5.31 m |
| Flat | Dining Room | 3.33 m | 5.31 m | 3.33 m x 5.31 m |
| Flat | Bedroom | 3.05 m | 3.56 m | 3.05 m x 3.56 m |
| Flat | Bedroom 2 | 2.74 m | 2.25 m | 2.74 m x 2.25 m |
https://www.realtor.ca/real-estate/29033852/111-1105-leger-way-milton-fo-ford-1032-fo-ford
Interested?
Contact us for more information
Jennifer La
Salesperson
30 Eglinton Ave W Ste 7
Mississauga, Ontario L5R 3E7
