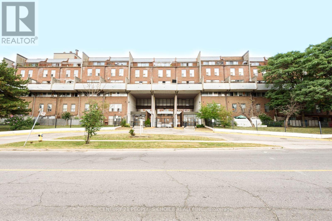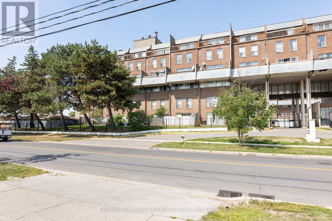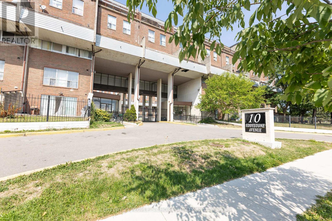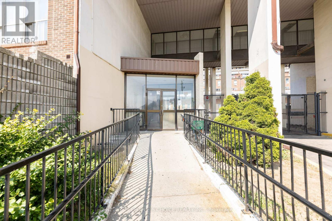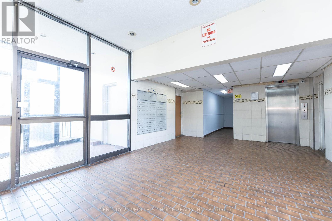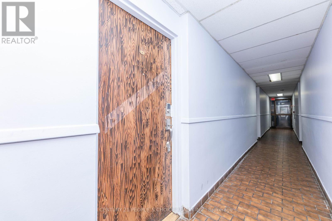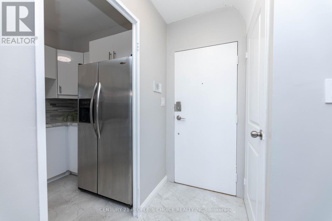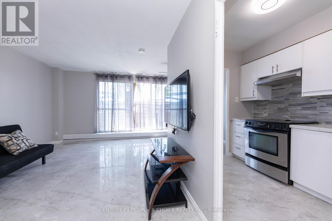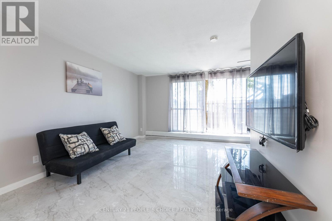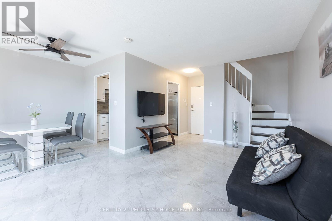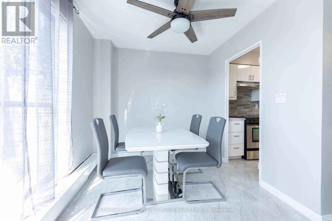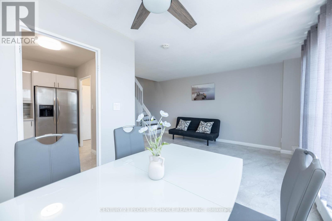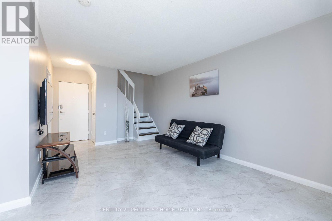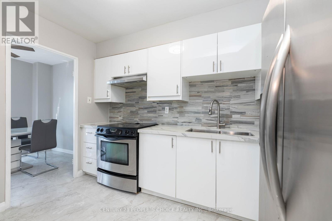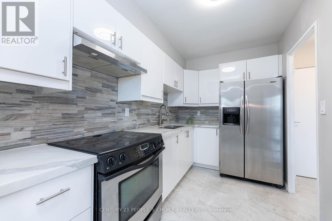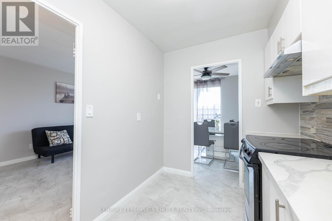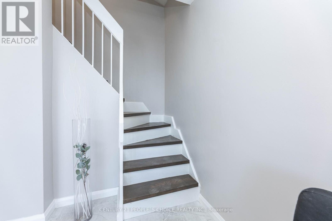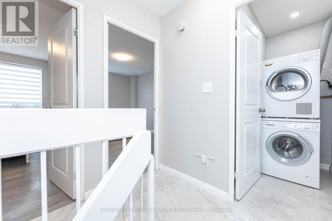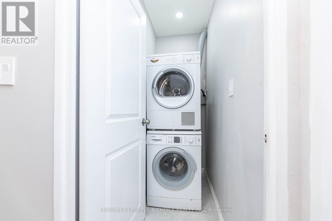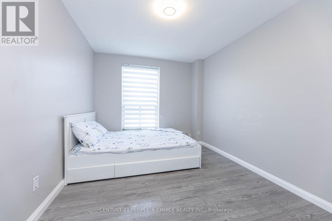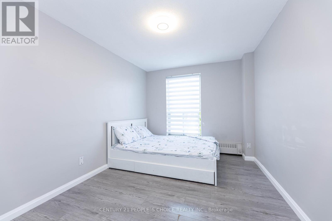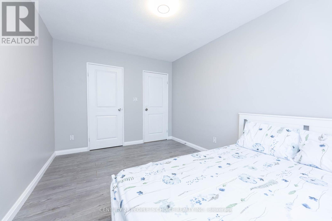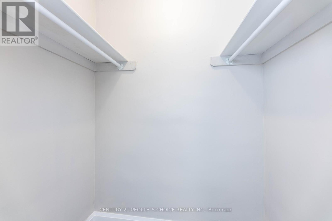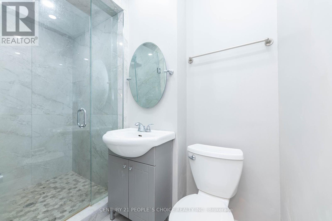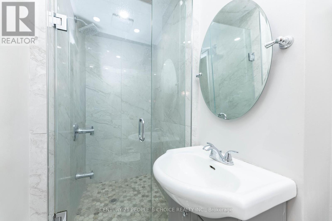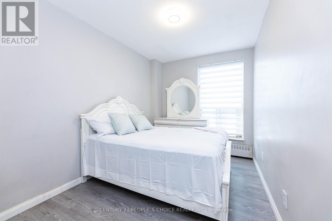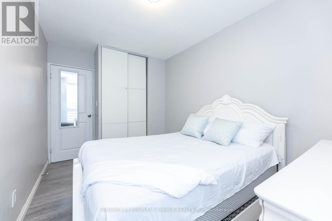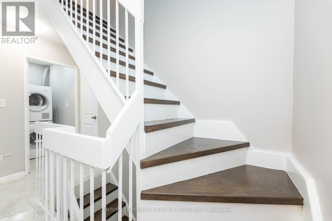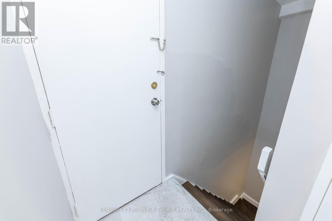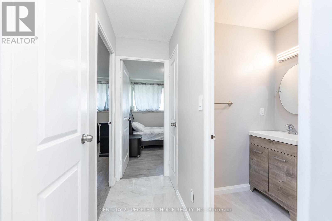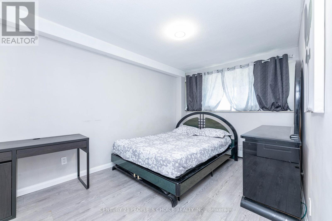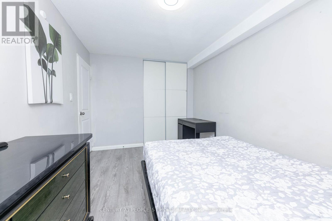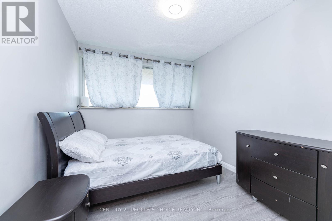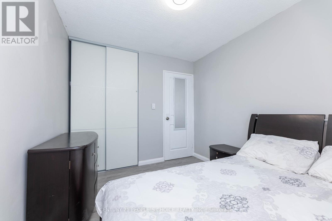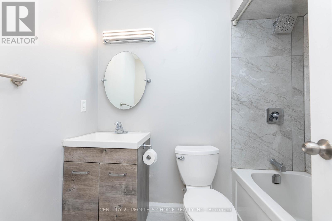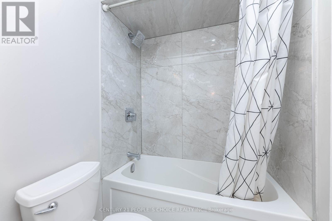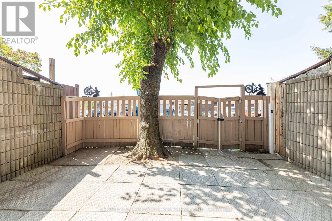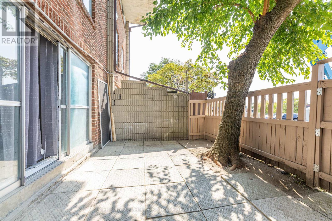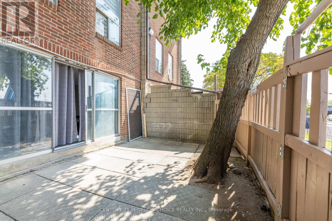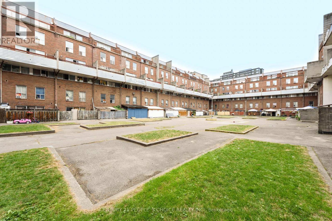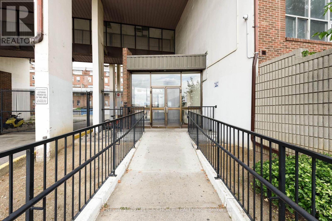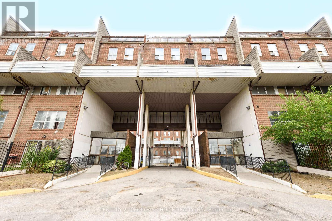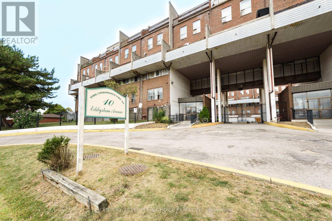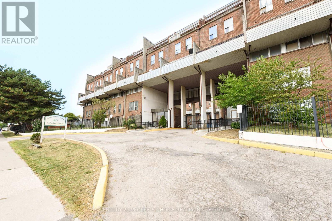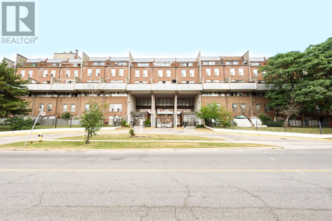111 - 10 Eddystone Avenue Toronto, Ontario M3N 2T2
4 Bedroom
2 Bathroom
1200 - 1399 sqft
Baseboard Heaters
$519,900Maintenance, Heat, Water, Common Area Maintenance, Insurance, Parking
$794.84 Monthly
Maintenance, Heat, Water, Common Area Maintenance, Insurance, Parking
$794.84 MonthlyClient Remks: New Renovated Spacious & Sun Filled 3-Storey Condo Town Conveniently Located With Walking Distance To Parks, Schools & Shops! Ttc At The Door! Close To Highways! Perfect For First Time Home Buyer, Investor Or A Downsizing Family! 4 Bedrooms & Bathrooms! With City View! (id:61852)
Property Details
| MLS® Number | W12392415 |
| Property Type | Single Family |
| Neigbourhood | Glenfield-Jane Heights |
| Community Name | Glenfield-Jane Heights |
| AmenitiesNearBy | Hospital, Place Of Worship, Public Transit, Schools |
| CommunityFeatures | Pets Allowed With Restrictions |
| Features | In Suite Laundry |
| ParkingSpaceTotal | 1 |
Building
| BathroomTotal | 2 |
| BedroomsAboveGround | 4 |
| BedroomsTotal | 4 |
| BasementType | None |
| ExteriorFinish | Brick |
| FireProtection | Security Guard |
| HalfBathTotal | 1 |
| HeatingFuel | Electric |
| HeatingType | Baseboard Heaters |
| StoriesTotal | 3 |
| SizeInterior | 1200 - 1399 Sqft |
| Type | Row / Townhouse |
Parking
| Underground | |
| No Garage |
Land
| Acreage | No |
| LandAmenities | Hospital, Place Of Worship, Public Transit, Schools |
Rooms
| Level | Type | Length | Width | Dimensions |
|---|---|---|---|---|
| Second Level | Primary Bedroom | Measurements not available | ||
| Second Level | Bedroom 2 | Measurements not available | ||
| Third Level | Bedroom 3 | Measurements not available | ||
| Third Level | Bedroom 4 | Measurements not available | ||
| Lower Level | Kitchen | Measurements not available | ||
| Main Level | Living Room | Measurements not available | ||
| Main Level | Dining Room | Measurements not available |
Interested?
Contact us for more information
Lisa Ueng
Salesperson
Century 21 People's Choice Realty Inc.
1780 Albion Road Unit 2 & 3
Toronto, Ontario M9V 1C1
1780 Albion Road Unit 2 & 3
Toronto, Ontario M9V 1C1
