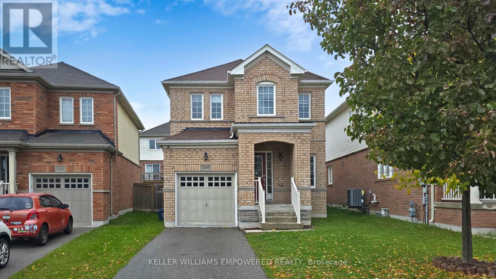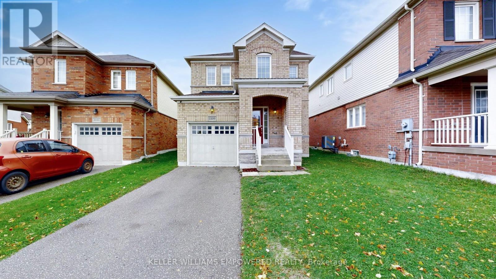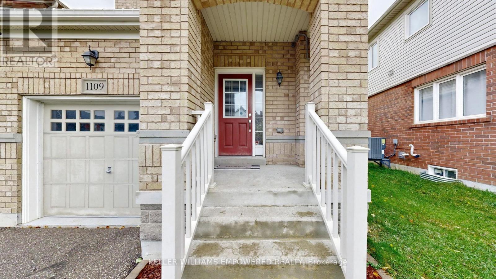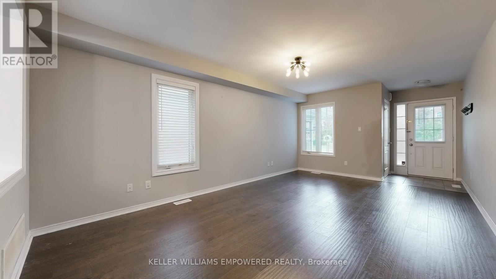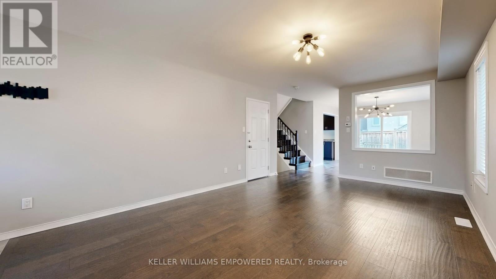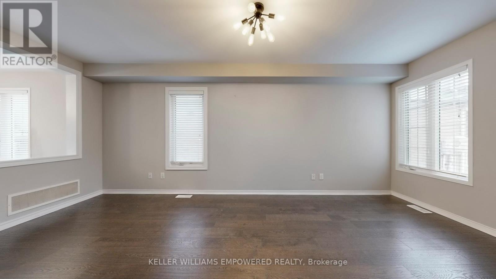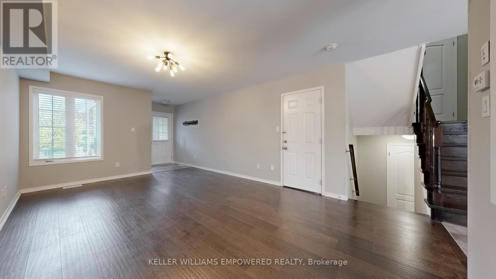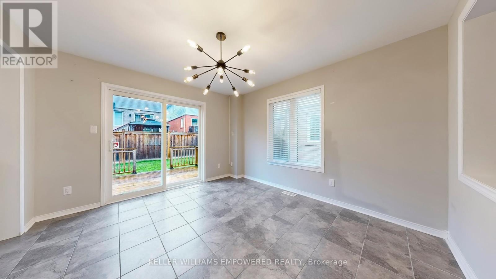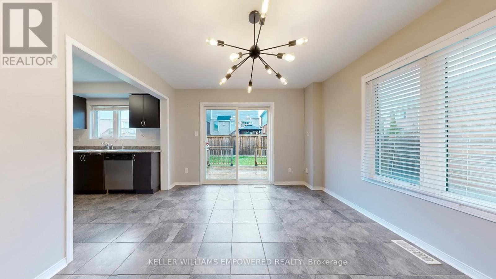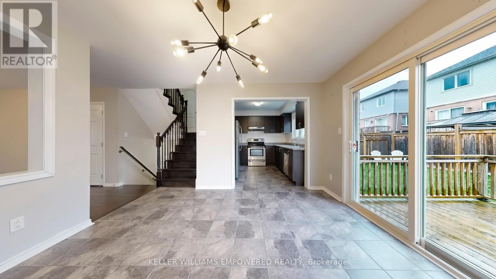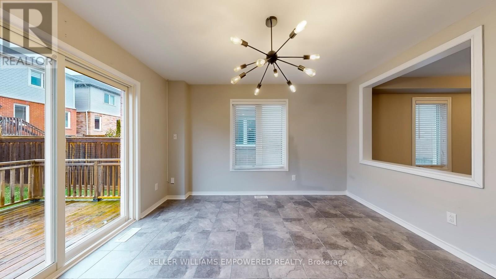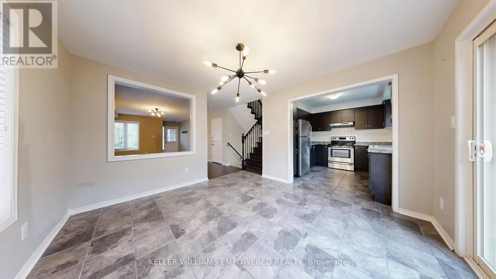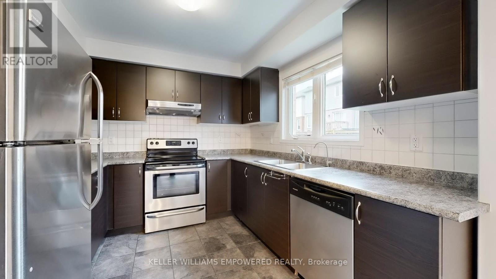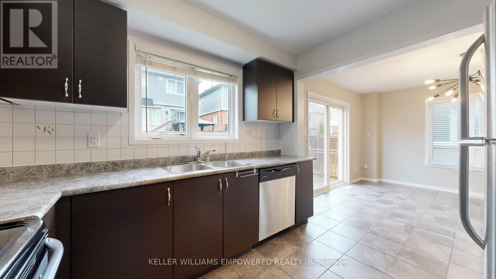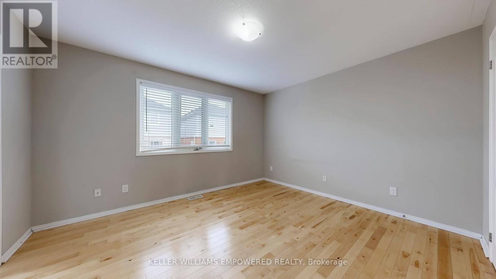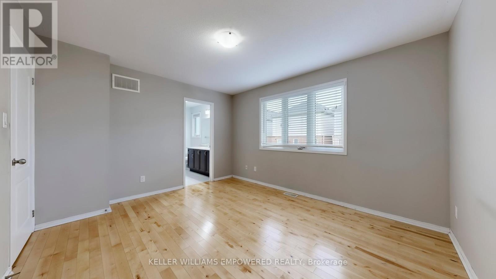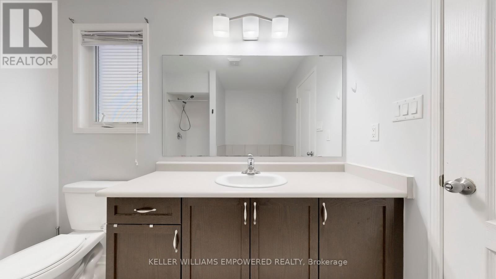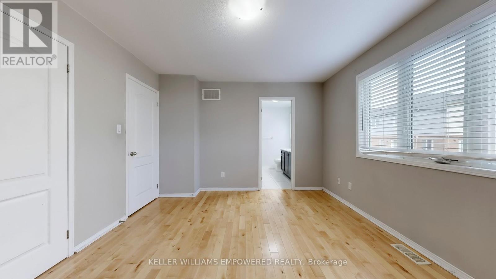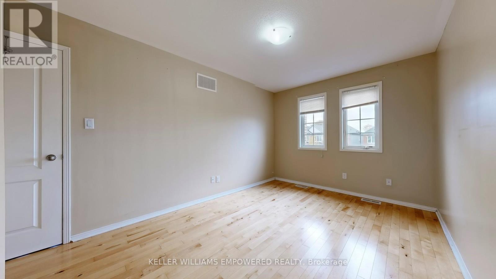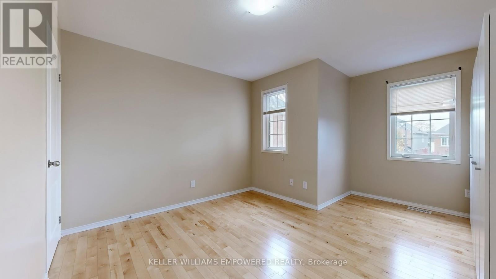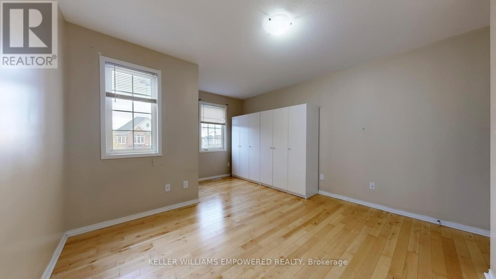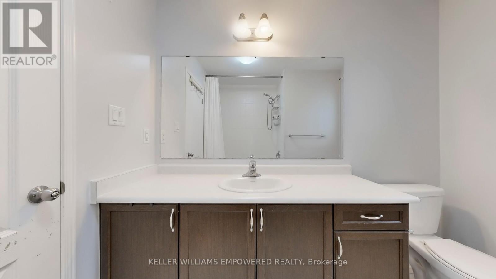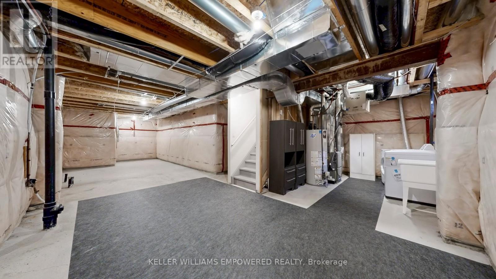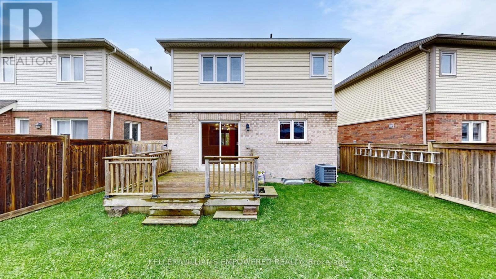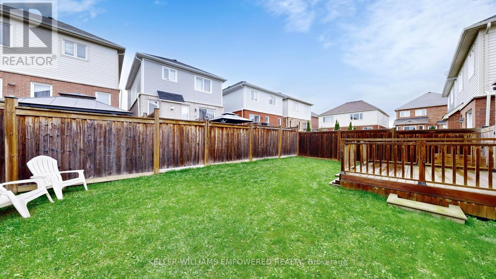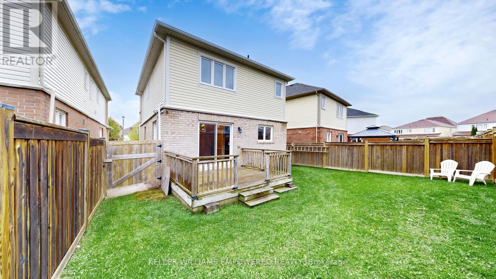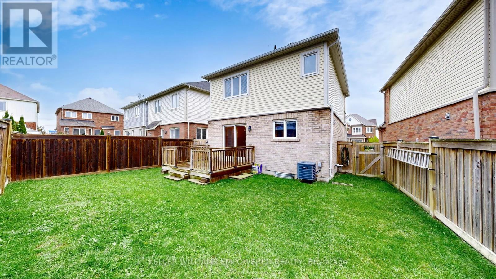1109 Schooling Drive Oshawa, Ontario L1K 0S3
$739,000
*DETACHED (linked) at the price of a SEMI-DETACHED* Welcome to this beautifully maintained Great Gulf-built detached home (linked property) that offers the comfort and privacy of a detached house at the price of a semi. Located in one of North Oshawa's most sought-after family neighbourhoods, this 3-bedroom, 3-bathroom residence is thoughtfully designed for modern living. The main floor features rich hardwood flooring, a bright open-concept layout, and a contemporary kitchen with stainless steel appliances and ample cabinetry, perfect for both daily living and entertaining. The dining area opens to a spacious deck and fully fenced backyard, ideal for summer barbecues or peaceful morning coffee. Upstairs, you'll find three generously sized bedrooms, including a sun-filled primary suite with a 4-piece en-suite and large closet. The unspoiled basement awaits your personal touch-whether it's a cozy family retreat, home gym, or extra living space. Conveniently located near parks, schools, and amenities, this move-in-ready gem delivers exceptional value and a lifestyle of ease and connection. ** This is a linked property.** (id:61852)
Property Details
| MLS® Number | E12527254 |
| Property Type | Single Family |
| Neigbourhood | Taunton |
| Community Name | Taunton |
| AmenitiesNearBy | Park, Public Transit, Schools |
| CommunityFeatures | Community Centre |
| EquipmentType | Water Heater |
| Features | Carpet Free |
| ParkingSpaceTotal | 3 |
| RentalEquipmentType | Water Heater |
| Structure | Porch |
Building
| BathroomTotal | 3 |
| BedroomsAboveGround | 3 |
| BedroomsTotal | 3 |
| Age | 6 To 15 Years |
| Appliances | Water Heater, Water Meter, Dryer, Hood Fan, Stove, Washer, Window Coverings, Refrigerator |
| BasementDevelopment | Unfinished |
| BasementType | Full (unfinished) |
| ConstructionStyleAttachment | Detached |
| CoolingType | Central Air Conditioning |
| ExteriorFinish | Brick, Vinyl Siding |
| FireProtection | Smoke Detectors |
| FlooringType | Hardwood, Tile |
| FoundationType | Concrete |
| HalfBathTotal | 1 |
| HeatingFuel | Natural Gas |
| HeatingType | Forced Air |
| StoriesTotal | 2 |
| SizeInterior | 1500 - 2000 Sqft |
| Type | House |
| UtilityWater | Municipal Water |
Parking
| Garage |
Land
| Acreage | No |
| FenceType | Fenced Yard |
| LandAmenities | Park, Public Transit, Schools |
| Sewer | Sanitary Sewer |
| SizeDepth | 91 Ft ,7 In |
| SizeFrontage | 29 Ft ,3 In |
| SizeIrregular | 29.3 X 91.6 Ft ; Rear 41.04 F |
| SizeTotalText | 29.3 X 91.6 Ft ; Rear 41.04 F |
Rooms
| Level | Type | Length | Width | Dimensions |
|---|---|---|---|---|
| Second Level | Primary Bedroom | 3.49 m | 4.04 m | 3.49 m x 4.04 m |
| Second Level | Bedroom 2 | 4.77 m | 2.93 m | 4.77 m x 2.93 m |
| Second Level | Bedroom 3 | 4.91 m | 2.69 m | 4.91 m x 2.69 m |
| Main Level | Living Room | 5.79 m | 3.68 m | 5.79 m x 3.68 m |
| Main Level | Dining Room | 5.79 m | 3.68 m | 5.79 m x 3.68 m |
| Main Level | Kitchen | 2.79 m | 3.21 m | 2.79 m x 3.21 m |
| Main Level | Eating Area | 3.91 m | 3.52 m | 3.91 m x 3.52 m |
https://www.realtor.ca/real-estate/29085816/1109-schooling-drive-oshawa-taunton-taunton
Interested?
Contact us for more information
William Yao
Salesperson
11685 Yonge St Unit B-106
Richmond Hill, Ontario L4E 0K7
