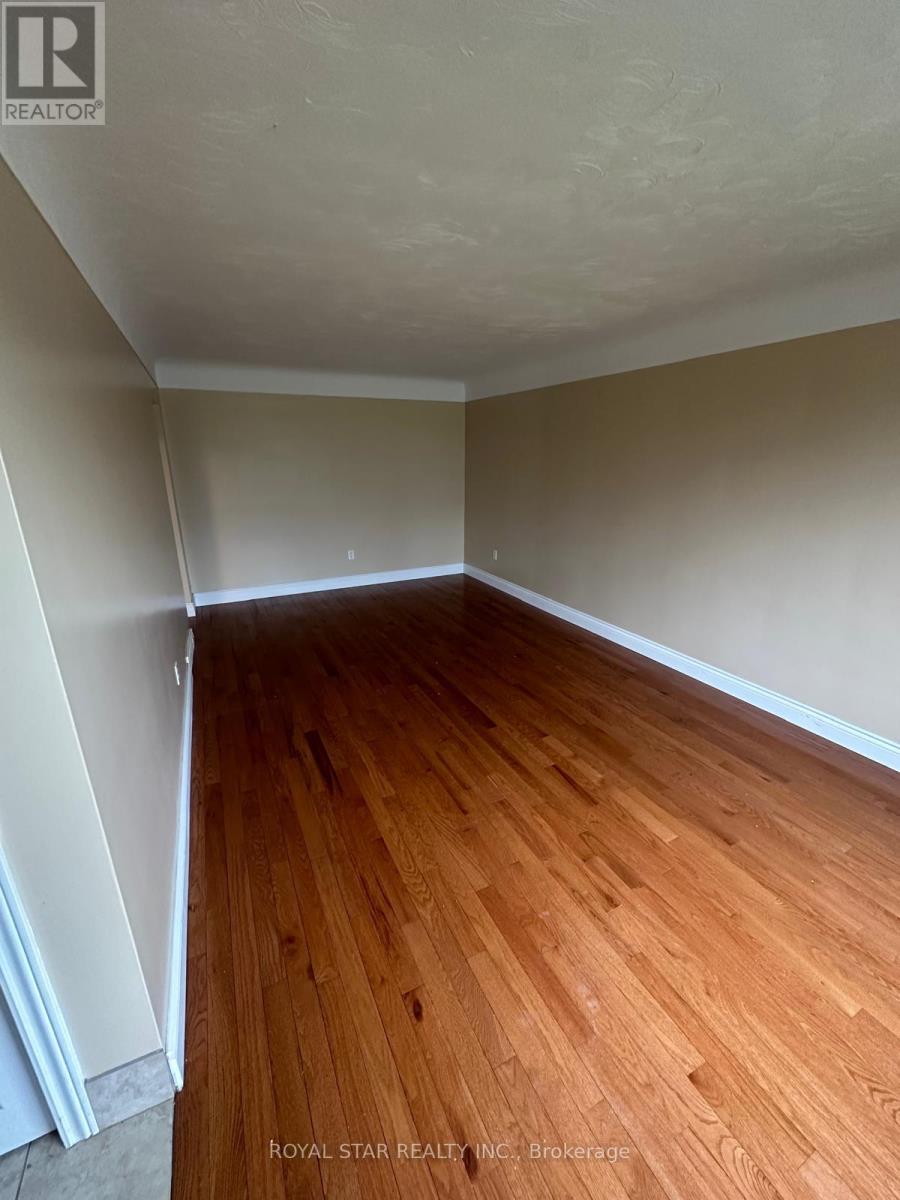1109 Mohawk Road E Hamilton, Ontario L8T 2S4
$2,700 Monthly
Charming Bungalow For Lease In Prime Hamilton Location! Welcome To 1109 Mohawk Rd E - A Beautifully Updated 3-Bedroom, 1 Bathroom Detached Bungalow Situated In A Highly Desirable Family-Friendly Neighbourhood. This Bright And Spacious Home Features Hardwood Floors Throughout, A Modern Kitchen With Ample Cabinetry, And A Clean, Updated Bathroom. The Living And Dining Areas Offer A Warm And Inviting Space For Entertaining Or Relaxing With Loved Ones. Enjoy A Large, Fully Fenced Backyard - Perfect For Summer Gatherings, Kids, Or Pets - And The Convenience Of A Private Driveway With Carport Parking. Located Directly Across From Mohawk Sports Park And Just Minutes To Schools, Public Transit, Shopping, And All Major Amenities. **KEY FEATURES: 3 Spacious Bedrooms, 1 Full Bathroom, Hardwood Flooring Throughout, Updated Kitchen & Bath. Large Fenced Backyard, Carport & Driveway Parking, Laundry Included, Prime Central Location Near Schools, Parks, And Transit, Ideal For Small Families Or Professionals. Non-Smokers Only. Pets Considered. Available Immediately - Don't Miss Out On This Opportunity. (id:61852)
Property Details
| MLS® Number | X12131373 |
| Property Type | Single Family |
| Neigbourhood | Huntington |
| Community Name | Huntington |
| AmenitiesNearBy | Park, Public Transit, Schools |
| Features | Carpet Free |
| ParkingSpaceTotal | 2 |
| ViewType | View |
Building
| BathroomTotal | 1 |
| BedroomsAboveGround | 3 |
| BedroomsTotal | 3 |
| Appliances | Oven - Built-in, Dryer, Microwave, Stove, Washer, Refrigerator |
| ArchitecturalStyle | Bungalow |
| BasementFeatures | Separate Entrance |
| BasementType | N/a |
| ConstructionStyleAttachment | Detached |
| CoolingType | Central Air Conditioning |
| ExteriorFinish | Brick |
| FlooringType | Hardwood, Tile |
| FoundationType | Concrete |
| HeatingFuel | Natural Gas |
| HeatingType | Forced Air |
| StoriesTotal | 1 |
| SizeInterior | 700 - 1100 Sqft |
| Type | House |
| UtilityWater | Municipal Water |
Parking
| Carport | |
| Garage |
Land
| Acreage | No |
| FenceType | Fenced Yard |
| LandAmenities | Park, Public Transit, Schools |
| LandscapeFeatures | Landscaped |
| Sewer | Sanitary Sewer |
| SizeDepth | 112 Ft ,3 In |
| SizeFrontage | 45 Ft |
| SizeIrregular | 45 X 112.3 Ft |
| SizeTotalText | 45 X 112.3 Ft |
Rooms
| Level | Type | Length | Width | Dimensions |
|---|---|---|---|---|
| Main Level | Living Room | 6.02 m | 3.33 m | 6.02 m x 3.33 m |
| Main Level | Dining Room | 6.02 m | 3.33 m | 6.02 m x 3.33 m |
| Main Level | Kitchen | 4.7 m | 3.61 m | 4.7 m x 3.61 m |
| Main Level | Primary Bedroom | 3.76 m | 3.02 m | 3.76 m x 3.02 m |
| Main Level | Bedroom 2 | 2.72 m | 3.94 m | 2.72 m x 3.94 m |
| Main Level | Bedroom 3 | 3.07 m | 2.87 m | 3.07 m x 2.87 m |
| Main Level | Bathroom | 3.02 m | 1.8 m | 3.02 m x 1.8 m |
https://www.realtor.ca/real-estate/28276059/1109-mohawk-road-e-hamilton-huntington-huntington
Interested?
Contact us for more information
Shallu Singla
Salesperson
170 Steelwell Rd Unit 200
Brampton, Ontario L6T 5T3













