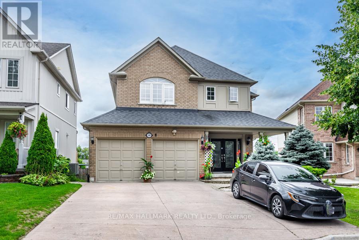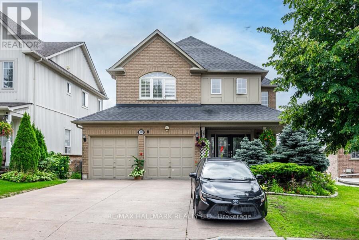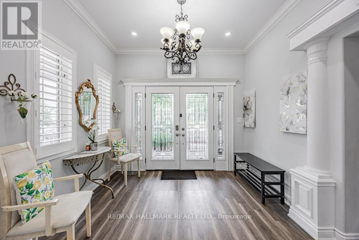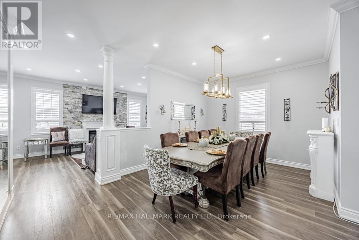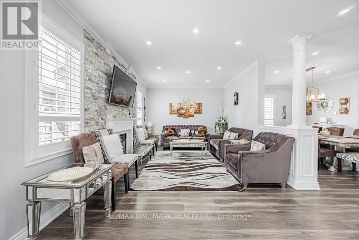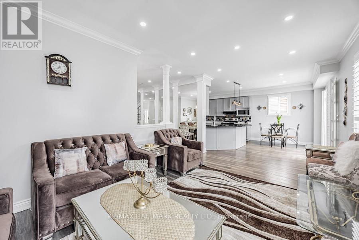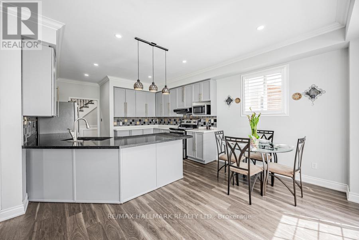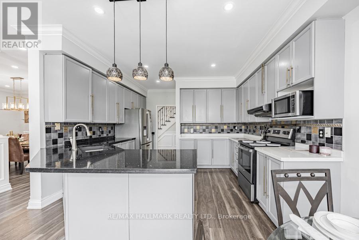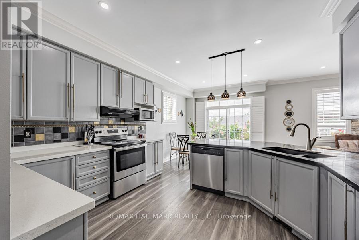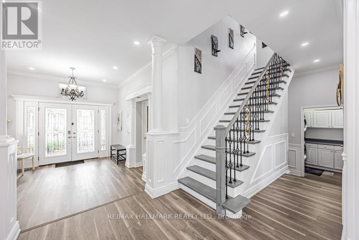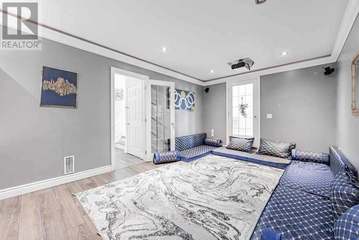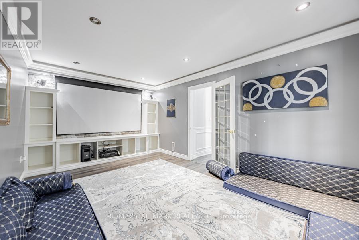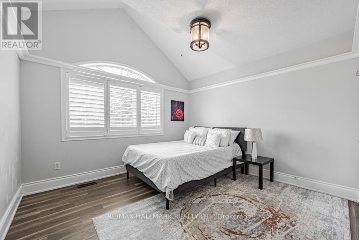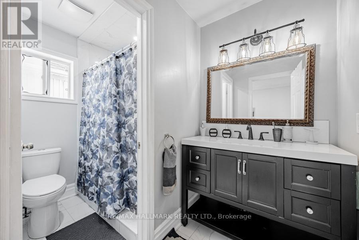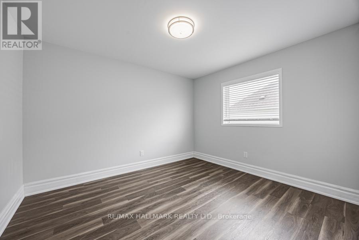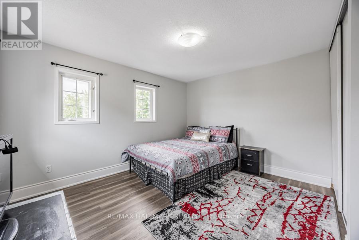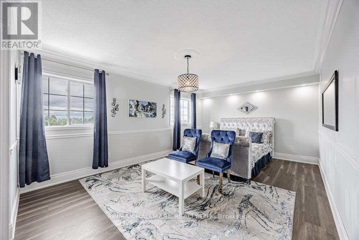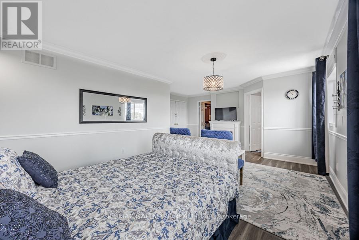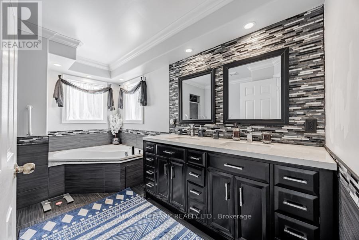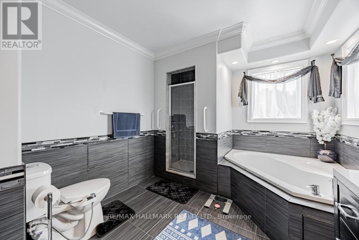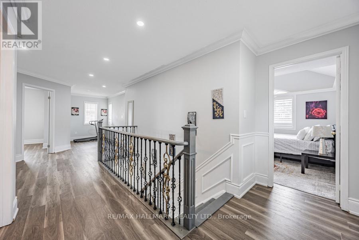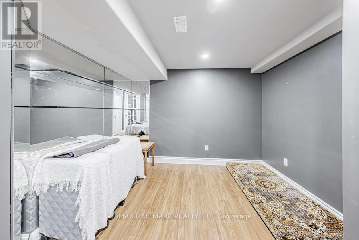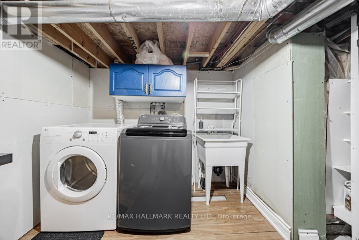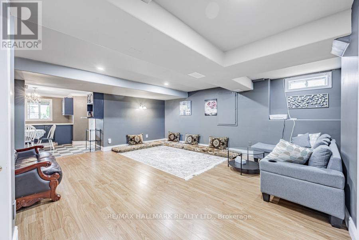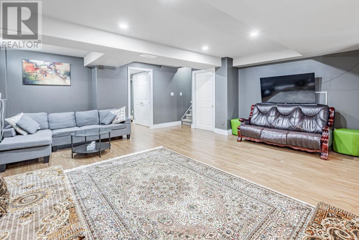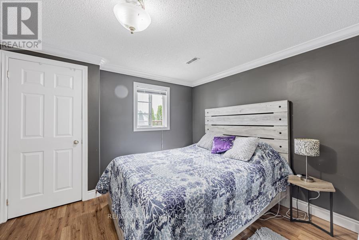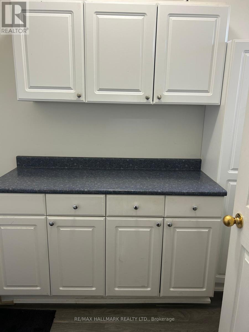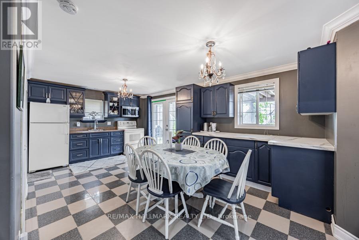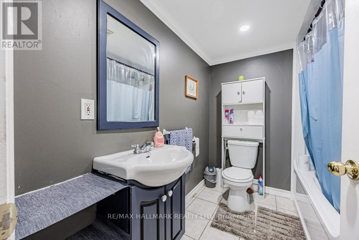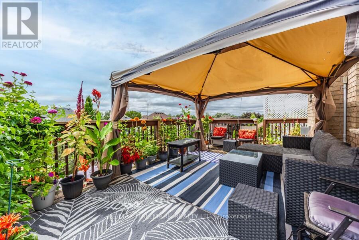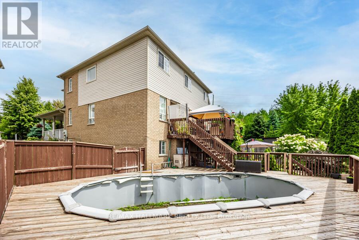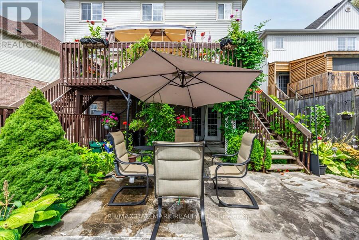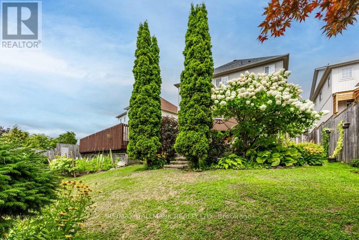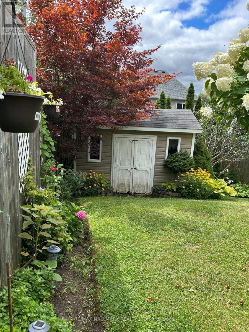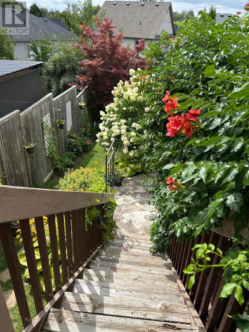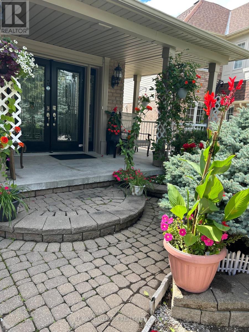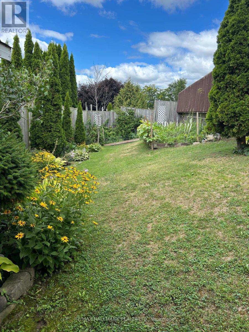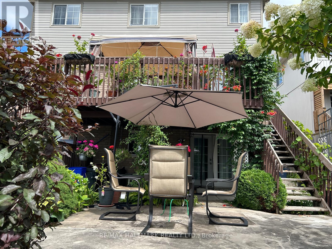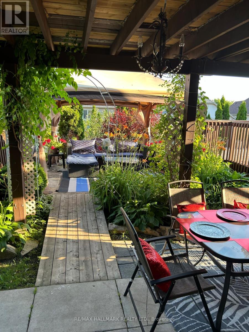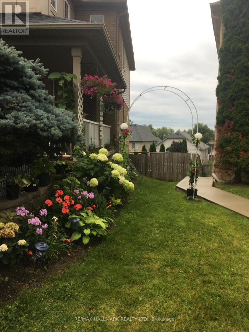1109 Keswick Court Oshawa, Ontario L1K 2V2
$1,249,900
A must-see, spacious and beautifully maintained home in a highly desirable neighbourhood! Move-in ready with a walk-out to a tiered deck offering stunning views of the park to the south. Upstairs features a luxurious primary suite with a large walk-in closet and spa-like 5pc ensuite, plus three additional generously sized bedrooms. Recent upgrades include: new vinyl flooring throughout (2021), basement kitchen tiles, a newly added laundry room in the basement powder room, refreshed main floor flooring, and a brand new 2nd floor washroom. The garage has been converted into an entertainment room, with the remaining space measuring 3m x 6m. It can easily serve as additional storage or be converted back into a full garage at the future owners discretion. The Pool is as it is. **EXTRAS** The basement offers potential for additional income, It features 2 walk-out bedrooms, which could further increase income potential by $2,000. The property is also conveniently located close to all amenities. (id:61852)
Property Details
| MLS® Number | E12362362 |
| Property Type | Single Family |
| Neigbourhood | Pinecrest |
| Community Name | Pinecrest |
| EquipmentType | Water Heater |
| Features | Carpet Free |
| ParkingSpaceTotal | 5 |
| PoolType | Above Ground Pool |
| RentalEquipmentType | Water Heater |
Building
| BathroomTotal | 4 |
| BedroomsAboveGround | 4 |
| BedroomsBelowGround | 2 |
| BedroomsTotal | 6 |
| Age | 16 To 30 Years |
| Amenities | Fireplace(s) |
| Appliances | Dryer, Freezer, Two Stoves, Washer, Two Refrigerators |
| BasementDevelopment | Finished |
| BasementFeatures | Separate Entrance |
| BasementType | N/a (finished) |
| ConstructionStyleAttachment | Detached |
| CoolingType | Central Air Conditioning |
| ExteriorFinish | Brick, Vinyl Siding |
| FireplacePresent | Yes |
| FireplaceTotal | 2 |
| FoundationType | Concrete |
| HalfBathTotal | 1 |
| HeatingFuel | Natural Gas |
| HeatingType | Forced Air |
| StoriesTotal | 2 |
| SizeInterior | 2500 - 3000 Sqft |
| Type | House |
| UtilityWater | Municipal Water |
Parking
| Attached Garage | |
| Garage |
Land
| Acreage | No |
| Sewer | Sanitary Sewer |
| SizeDepth | 140 Ft ,2 In |
| SizeFrontage | 40 Ft |
| SizeIrregular | 40 X 140.2 Ft ; Irregular Pie Shaped |
| SizeTotalText | 40 X 140.2 Ft ; Irregular Pie Shaped |
Rooms
| Level | Type | Length | Width | Dimensions |
|---|---|---|---|---|
| Second Level | Primary Bedroom | 5.91 m | 3.74 m | 5.91 m x 3.74 m |
| Second Level | Bedroom 2 | 3.38 m | 3.567 m | 3.38 m x 3.567 m |
| Second Level | Bedroom 3 | 3.36 m | 3.63 m | 3.36 m x 3.63 m |
| Second Level | Bedroom 4 | 3.38 m | 3.36 m | 3.38 m x 3.36 m |
| Basement | Kitchen | 6.13 m | 3.47 m | 6.13 m x 3.47 m |
| Basement | Bedroom | 3.98 m | 2.81 m | 3.98 m x 2.81 m |
| Basement | Recreational, Games Room | 4.7 m | 4.42 m | 4.7 m x 4.42 m |
| Main Level | Dining Room | 5.11 m | 3.33 m | 5.11 m x 3.33 m |
| Main Level | Kitchen | 4.69 m | 4.29 m | 4.69 m x 4.29 m |
| Main Level | Eating Area | 3.35 m | 2.48 m | 3.35 m x 2.48 m |
| Main Level | Family Room | 5.85 m | 3.68 m | 5.85 m x 3.68 m |
| Other | Media | 5.44 m | 3.6 m | 5.44 m x 3.6 m |
https://www.realtor.ca/real-estate/28772531/1109-keswick-court-oshawa-pinecrest-pinecrest
Interested?
Contact us for more information
Sultana Miakhil
Salesperson
685 Sheppard Ave E #401
Toronto, Ontario M2K 1B6
