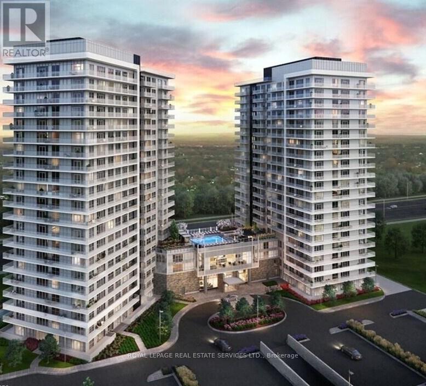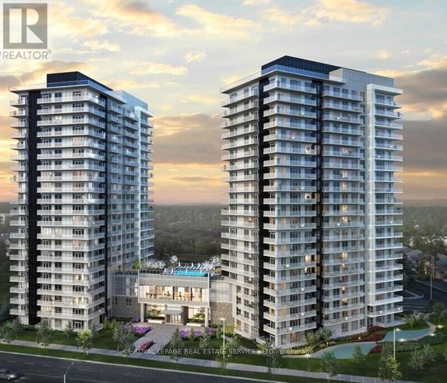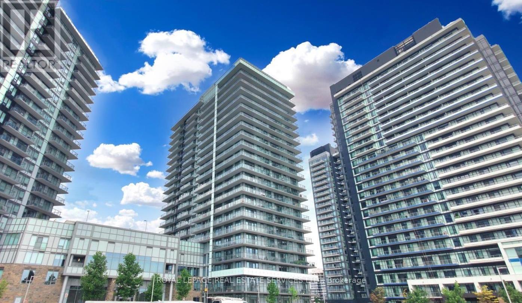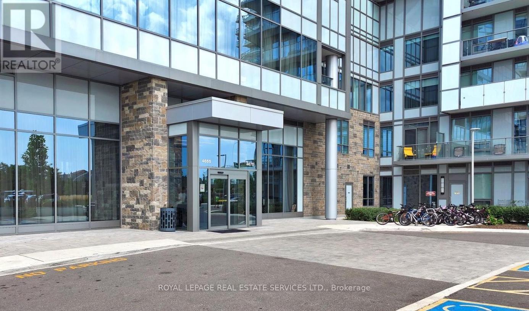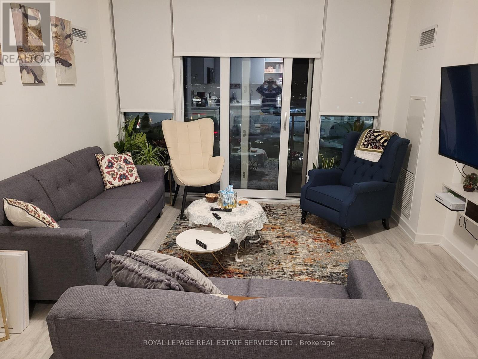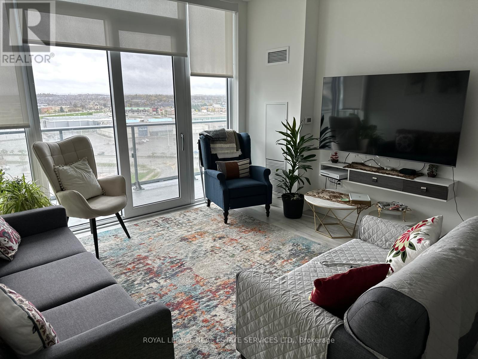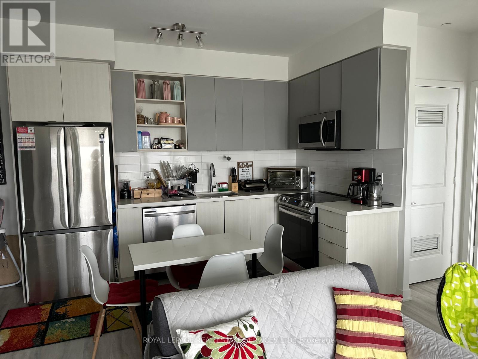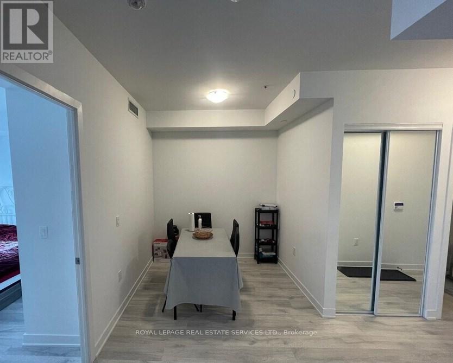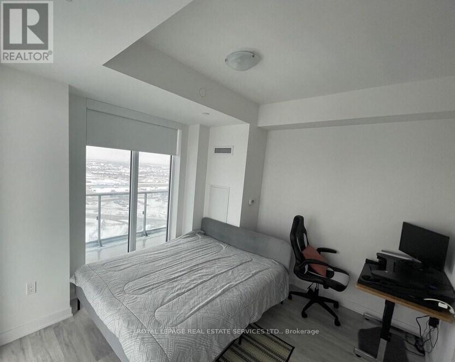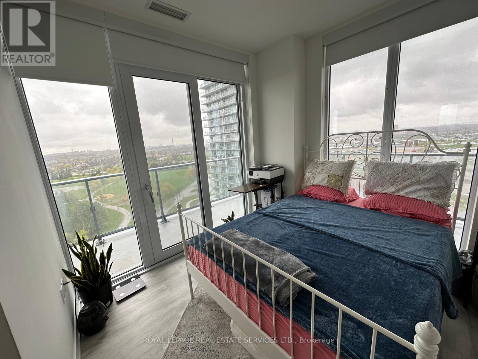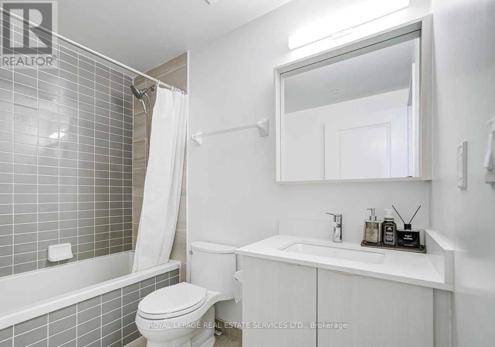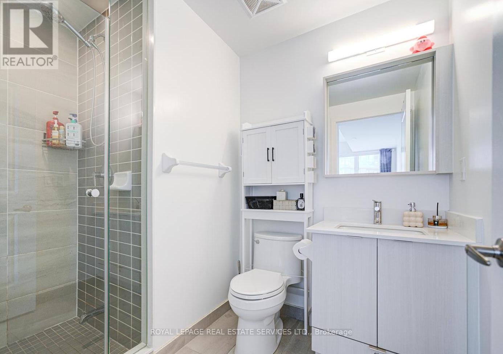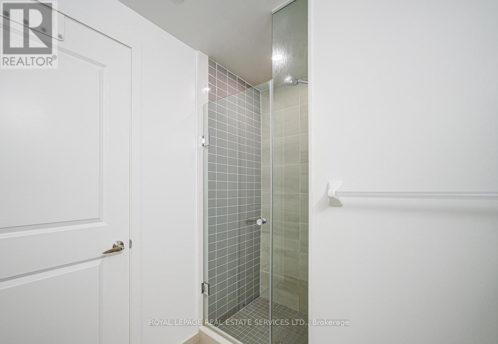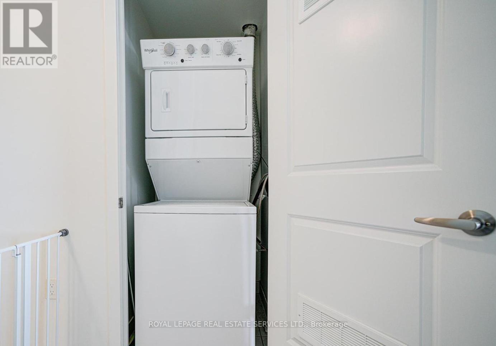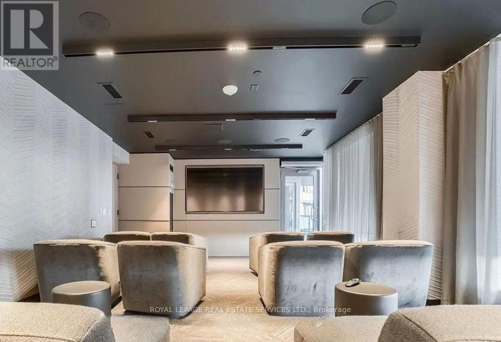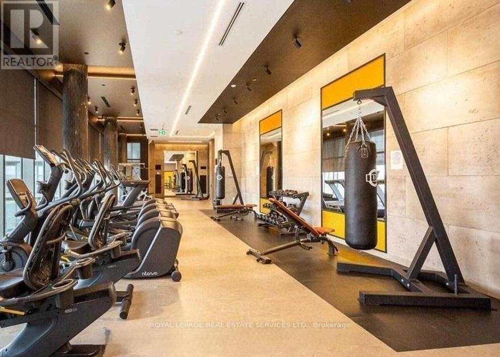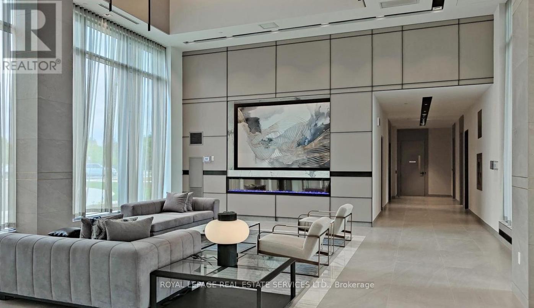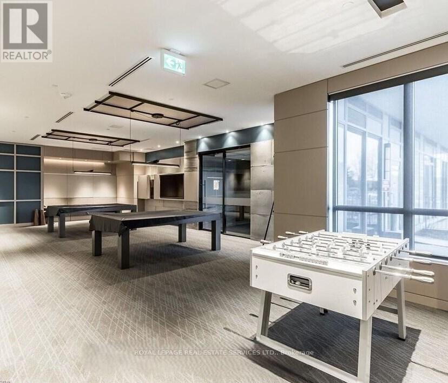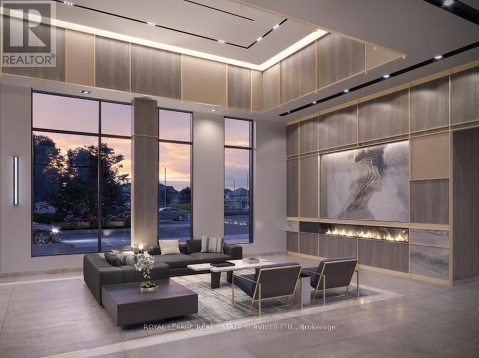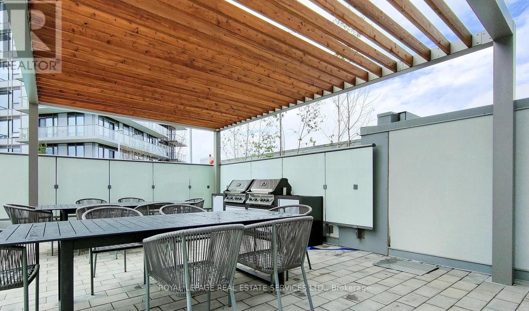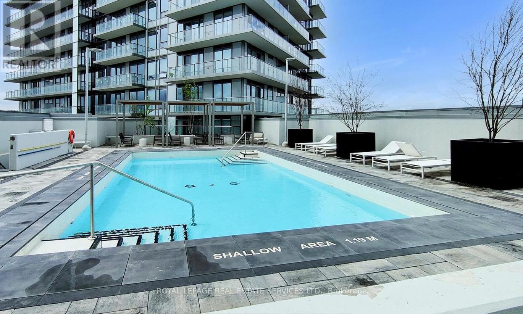1109 - 4655 Metcalfe Avenue Mississauga, Ontario L5M 0Z7
$3,000 Monthly
Welcome to Erin Square Condos at 4655 Metcalfe Ave - a stunning corner unit, spacious 2 Bedroom + Den suite with a large private balcony in the vibrant heart of Central Erin Mills. This modern, sun-filled condo offers an open-concept layout with 9' smooth ceilings, wide plank laminate flooring throughout, porcelain bathroom tiles, stone countertops, and a sleek kitchen featuring an island, stainless steel appliances, and a water line to the fridge for an ice maker.Enjoy resort-style amenities including a rooftop outdoor pool, terrace, BBQ and lounge areas, fully equipped fitness club, sauna, yoga studio, party room, media room, 24-hour concierge, and beautifully landscaped grounds.Situated in one of Mississauga's most desirable communities - just steps to Erin Mills Town Centre, Walmart, Credit Valley Hospital, top-rated public and Catholic schools, and a variety of restaurants, cafés, parks, and walking trails. Easy access to public transit and major highways 403, 401, and 407 make commuting effortless.Parking, locker, window blinds, and high-speed internet are included. Perfect for professionals, small families, or anyone seeking upscale urban living in a prime location! (id:61852)
Property Details
| MLS® Number | W12480881 |
| Property Type | Single Family |
| Neigbourhood | Central Erin Mills |
| Community Name | Central Erin Mills |
| CommunityFeatures | Pets Allowed With Restrictions |
| Features | Balcony, Carpet Free |
| ParkingSpaceTotal | 1 |
Building
| BathroomTotal | 2 |
| BedroomsAboveGround | 2 |
| BedroomsBelowGround | 1 |
| BedroomsTotal | 3 |
| Age | 0 To 5 Years |
| BasementType | None |
| CoolingType | Central Air Conditioning |
| ExteriorFinish | Concrete |
| HeatingFuel | Natural Gas |
| HeatingType | Forced Air |
| SizeInterior | 900 - 999 Sqft |
| Type | Apartment |
Parking
| Underground | |
| Garage |
Land
| Acreage | No |
Interested?
Contact us for more information
Amr Kaoud
Salesperson
231 Oak Park #400b
Oakville, Ontario L6H 7S8
