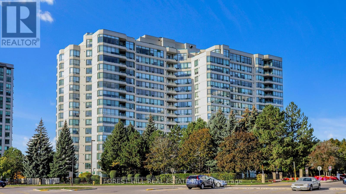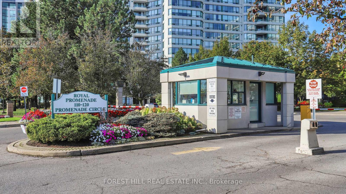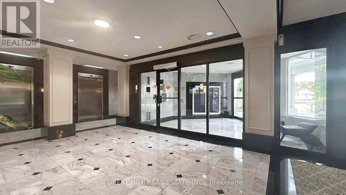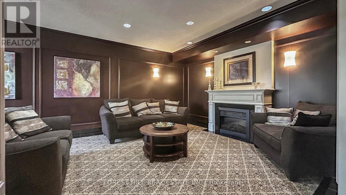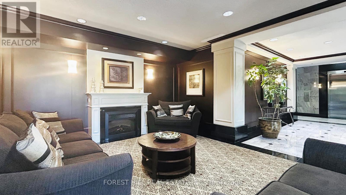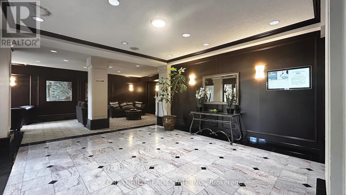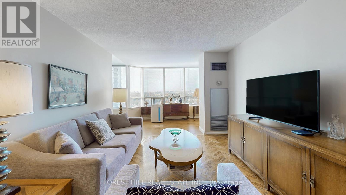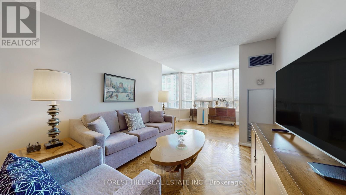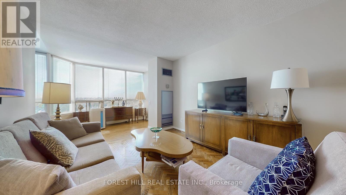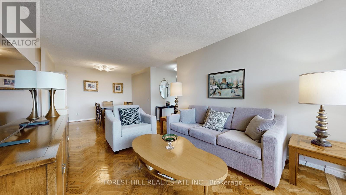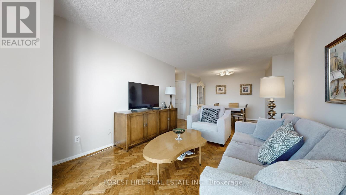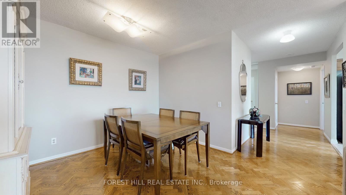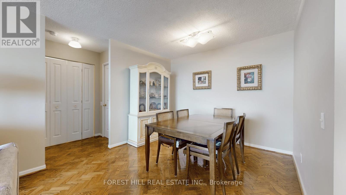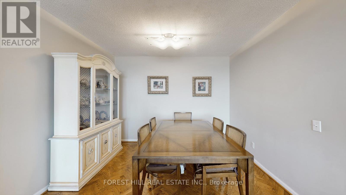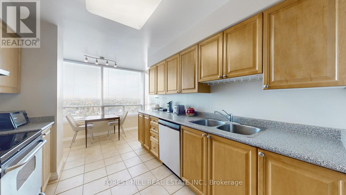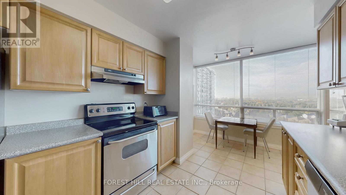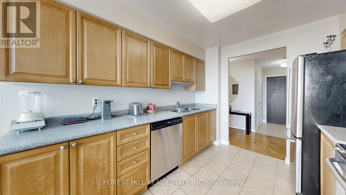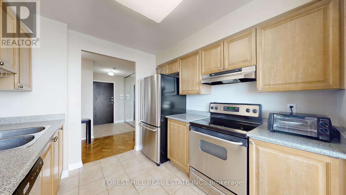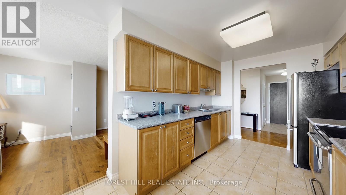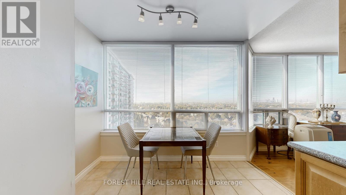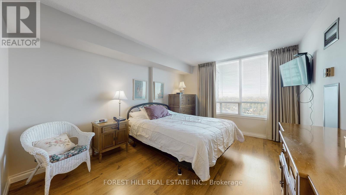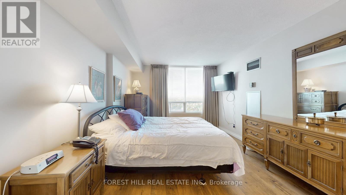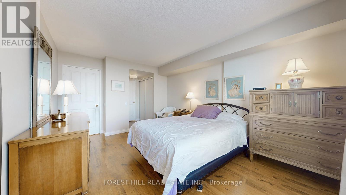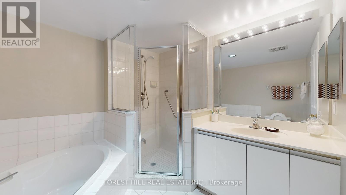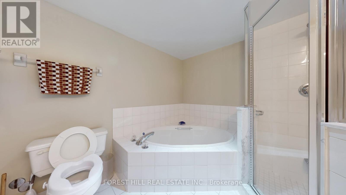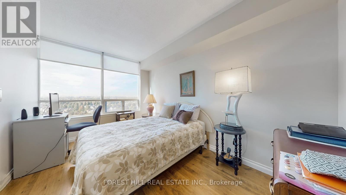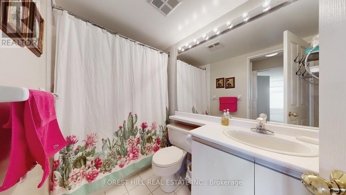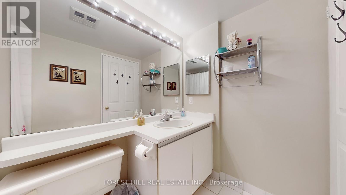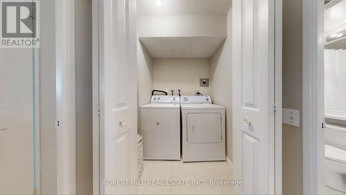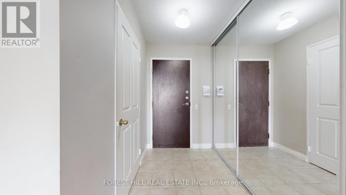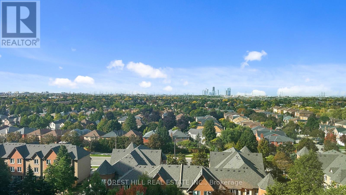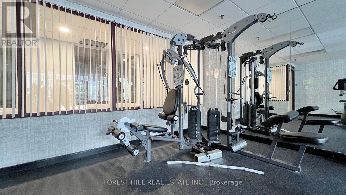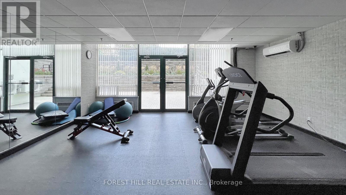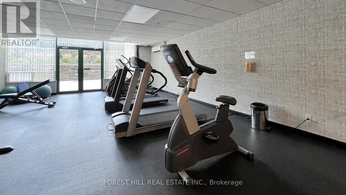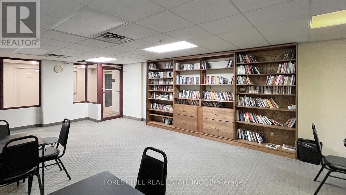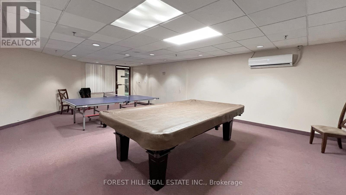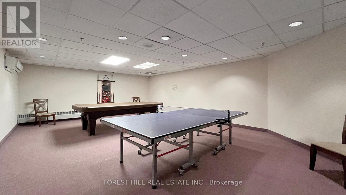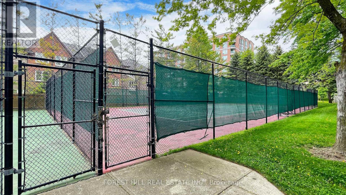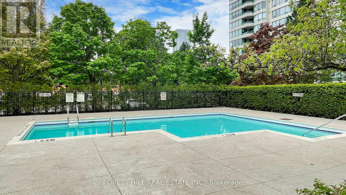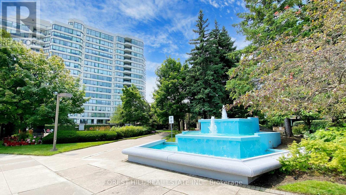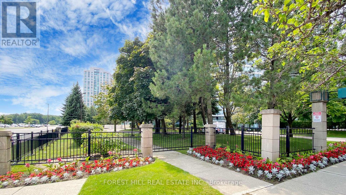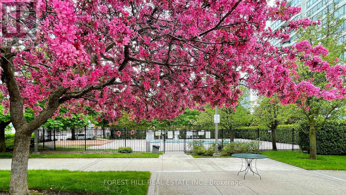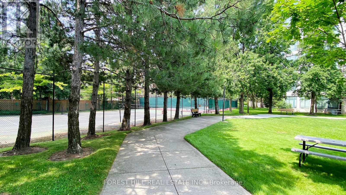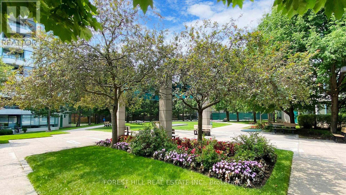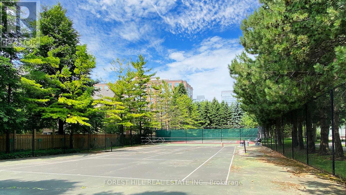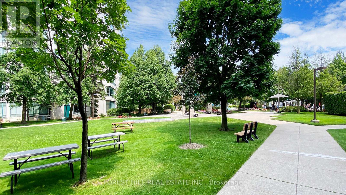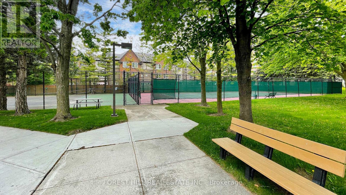1109 - 110 Promenade Circle Vaughan, Ontario L4J 7W8
$679,000Maintenance, Heat, Electricity, Water, Cable TV, Common Area Maintenance, Insurance, Parking
$1,078.06 Monthly
Maintenance, Heat, Electricity, Water, Cable TV, Common Area Maintenance, Insurance, Parking
$1,078.06 MonthlyStunning Unit With Over 1,200 Sq.Ft. Of Living Space & Features Views Of The South! LOTS Of Windows Allows For Sunlight All Day Long & Unobstructed Views. The Primary Bedroom Is Very Large & Offers a Full Walk-In Closet PLUS a Double Closet & 4pc En-suite. Enjoy This Large Layout With Split Bedroom Design. A Beautiful Kitchen With Stainless Steel Appliances and Full Eat-In Breakfast Area With Large Windows. ..... Walk-In Laundry Room & Separate Walk-In Storage Room Offering LOTS of Storage. ..... Very Large Living & Dining Rooms ... 24Hr Gate House Security, Outdoor Pool, Tennis Courts, Party Room, Visitor Parking. BONUS: Maintenance Fees INCLUDE Heat, Electricity, Water, Central Air Conditioning, Cable TV, Home Phone, and Internet! ... A Short Walk To Promenade Including The Olive Branch & T&T Grocers, Very Close To Walmart, Shops on Disera, Public Library, Great Schools, Pickle Ball Courts, Bowls & Blasters (featuring Bowling, Laser Tag, Bumper Cars, an Arcade and Dining Area). (id:61852)
Property Details
| MLS® Number | N12459331 |
| Property Type | Single Family |
| Community Name | Brownridge |
| AmenitiesNearBy | Park, Public Transit, Schools |
| CommunityFeatures | Pets Allowed With Restrictions, Community Centre |
| Features | Level Lot, Carpet Free, In Suite Laundry |
| ParkingSpaceTotal | 1 |
| PoolType | Outdoor Pool |
| Structure | Tennis Court |
Building
| BathroomTotal | 2 |
| BedroomsAboveGround | 2 |
| BedroomsTotal | 2 |
| Amenities | Exercise Centre, Party Room, Sauna, Visitor Parking |
| Appliances | Dishwasher, Dryer, Stove, Washer, Window Coverings, Refrigerator |
| BasementType | None |
| CoolingType | Central Air Conditioning |
| ExteriorFinish | Concrete |
| FireProtection | Alarm System, Security Guard |
| FlooringType | Hardwood, Ceramic, Laminate |
| HeatingFuel | Natural Gas |
| HeatingType | Forced Air |
| SizeInterior | 1200 - 1399 Sqft |
| Type | Apartment |
Parking
| Underground | |
| Garage |
Land
| Acreage | No |
| LandAmenities | Park, Public Transit, Schools |
| ZoningDescription | Residential |
Rooms
| Level | Type | Length | Width | Dimensions |
|---|---|---|---|---|
| Main Level | Living Room | 5.33 m | 3.24 m | 5.33 m x 3.24 m |
| Main Level | Dining Room | 3.1 m | 2.15 m | 3.1 m x 2.15 m |
| Main Level | Kitchen | 3.04 m | 2.7 m | 3.04 m x 2.7 m |
| Main Level | Eating Area | 2.7 m | 1.55 m | 2.7 m x 1.55 m |
| Main Level | Primary Bedroom | 4.2 m | 3.38 m | 4.2 m x 3.38 m |
| Main Level | Bedroom 2 | 5.02 m | 2.65 m | 5.02 m x 2.65 m |
| Main Level | Foyer | 2.16 m | 1.48 m | 2.16 m x 1.48 m |
https://www.realtor.ca/real-estate/28983162/1109-110-promenade-circle-vaughan-brownridge-brownridge
Interested?
Contact us for more information
Michael Adam Shuster
Salesperson
9001 Dufferin St Unit A9
Thornhill, Ontario L4J 0H7
