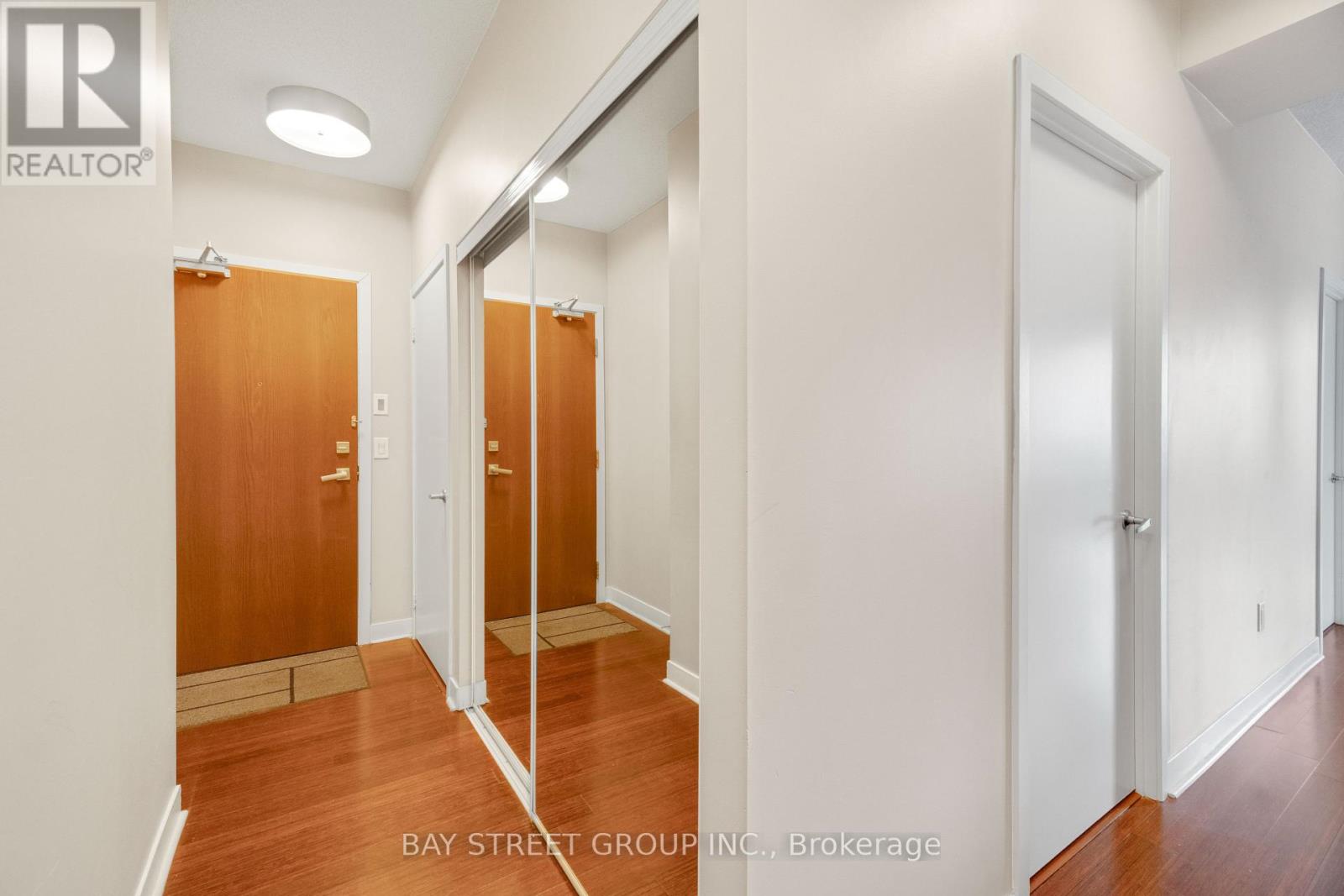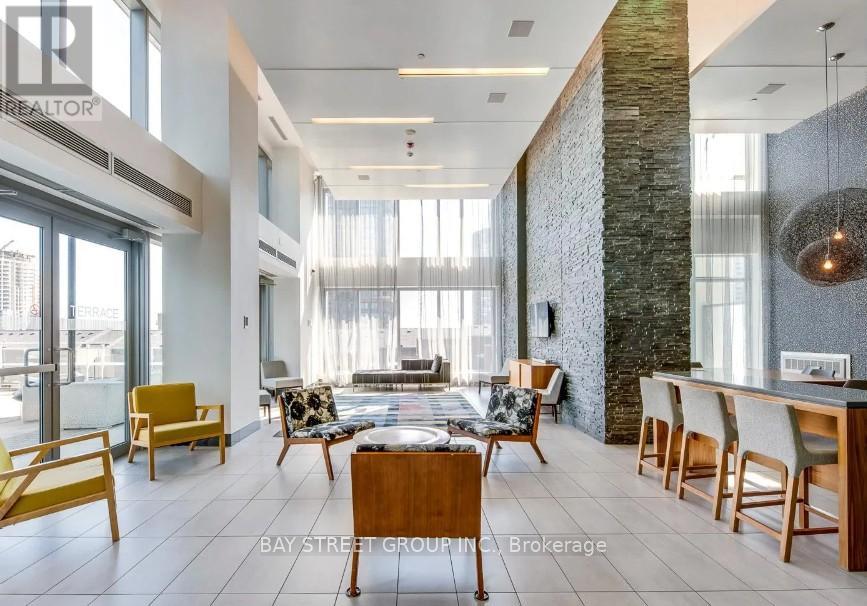1108 - 365 Prince Of Wales Drive Mississauga, Ontario L5B 0G6
$2,650 Monthly
Experience modern urban living in this beautifully designed 1 Bedroom + Den, 2 Bathroom suitefeaturing one of the best layouts in the building! Located just steps from Square One Shopping Centre, public transit, the Living Arts Centre, YMCA, Sheridan College, Cineplex, restaurants, and entertainment, with easy access to major highways and Mississaugas central library. This bright and spacious unit offers 9 ceilings, floor-to-ceiling windows, an open-concept living area, and sleek laminate flooring throughout. The stylish kitchen comes with stainless steel appliances, while the large denalso with floor-to-ceiling windowscan serve as a second bedroom or home office. Enjoy stunning, unobstructed views from the oversized balcony. A must-view unit! (id:61852)
Property Details
| MLS® Number | W12096418 |
| Property Type | Single Family |
| Community Name | City Centre |
| AmenitiesNearBy | Public Transit |
| CommunityFeatures | Pet Restrictions, Community Centre |
| Features | Balcony, Carpet Free |
| ParkingSpaceTotal | 1 |
Building
| BathroomTotal | 2 |
| BedroomsAboveGround | 1 |
| BedroomsBelowGround | 1 |
| BedroomsTotal | 2 |
| Age | 0 To 5 Years |
| Amenities | Security/concierge, Recreation Centre, Exercise Centre, Party Room |
| Appliances | Dishwasher, Dryer, Hood Fan, Stove, Washer, Refrigerator |
| CoolingType | Central Air Conditioning |
| ExteriorFinish | Brick |
| HeatingFuel | Natural Gas |
| HeatingType | Forced Air |
| SizeInterior | 700 - 799 Sqft |
| Type | Apartment |
Parking
| Underground | |
| Garage |
Land
| Acreage | No |
| LandAmenities | Public Transit |
Rooms
| Level | Type | Length | Width | Dimensions |
|---|---|---|---|---|
| Ground Level | Living Room | 18.2 m | 10.2 m | 18.2 m x 10.2 m |
| Ground Level | Dining Room | 18.2 m | 10.2 m | 18.2 m x 10.2 m |
| Ground Level | Kitchen | Measurements not available | ||
| Ground Level | Primary Bedroom | 9.58 m | 11 m | 9.58 m x 11 m |
| Ground Level | Bedroom 2 | 7.17 m | 6.33 m | 7.17 m x 6.33 m |
Interested?
Contact us for more information
Bessie Niu
Salesperson
8300 Woodbine Ave Ste 500
Markham, Ontario L3R 9Y7
Jennifer Yang
Salesperson
8300 Woodbine Ave Ste 500
Markham, Ontario L3R 9Y7



































