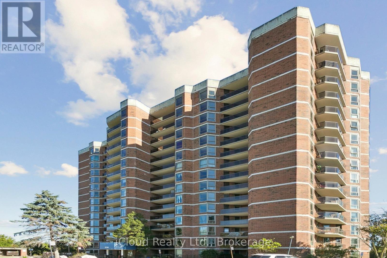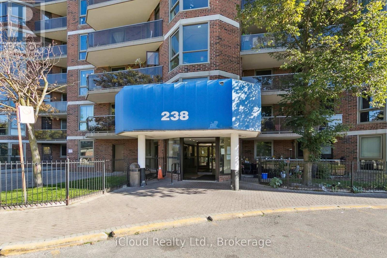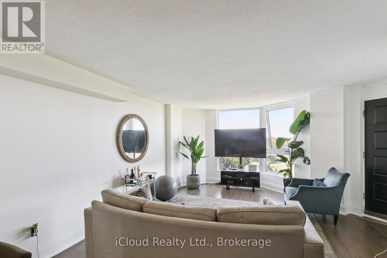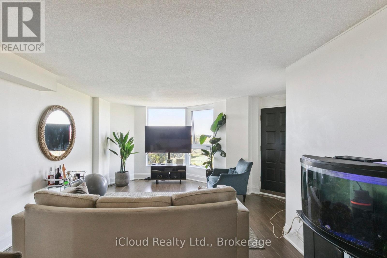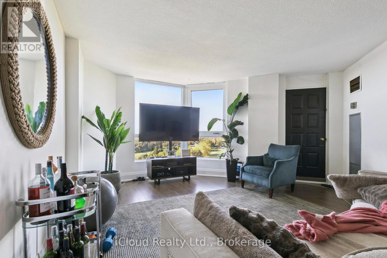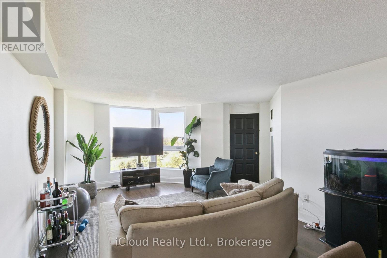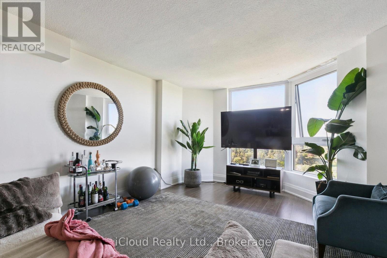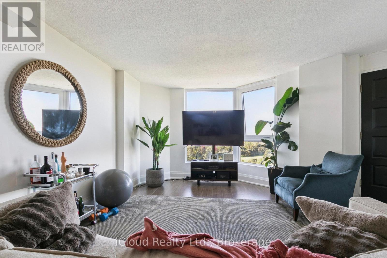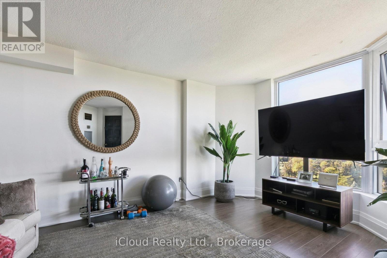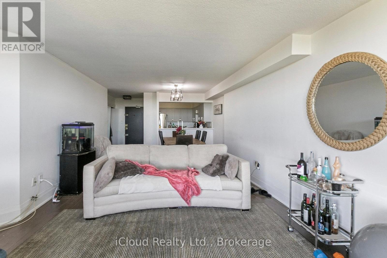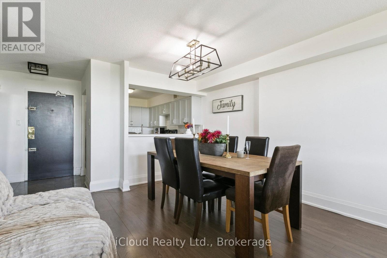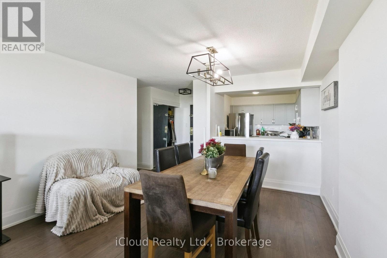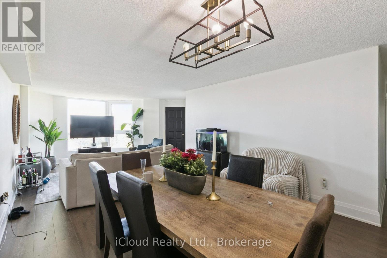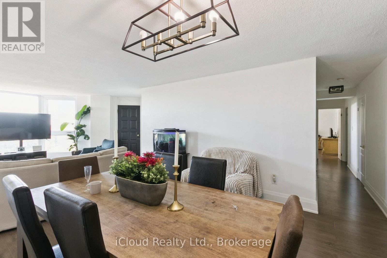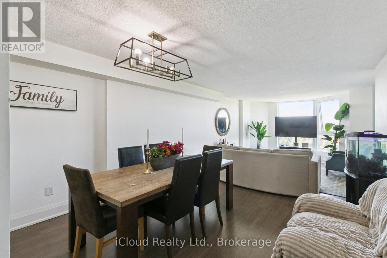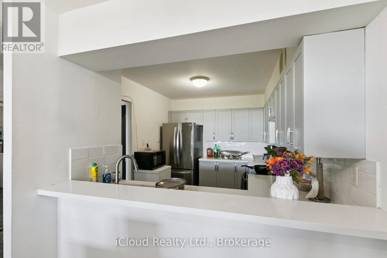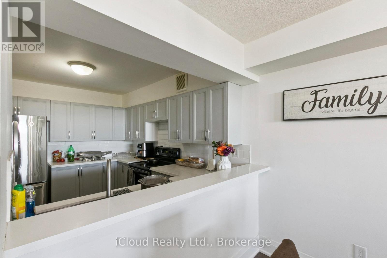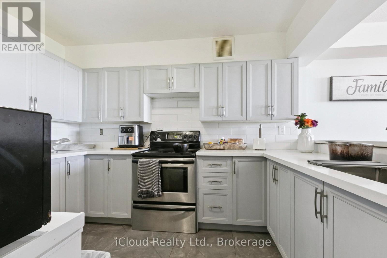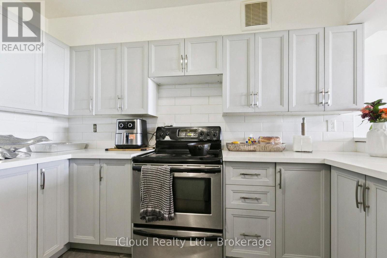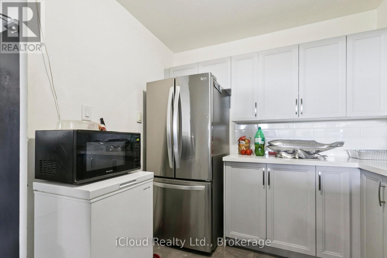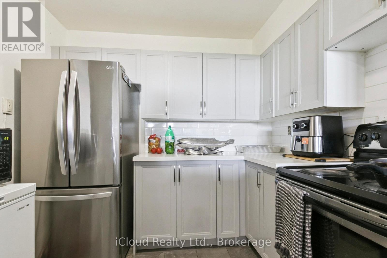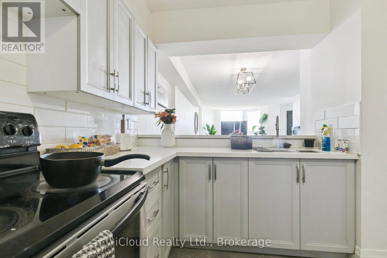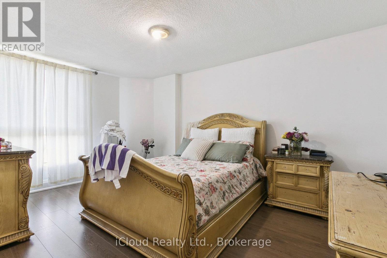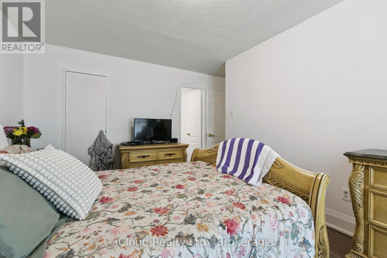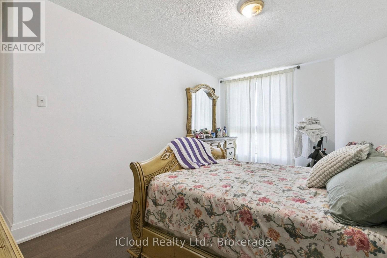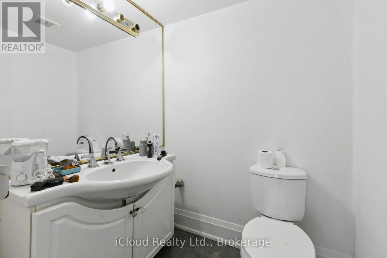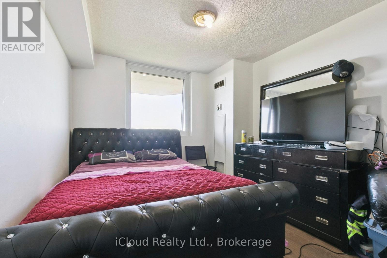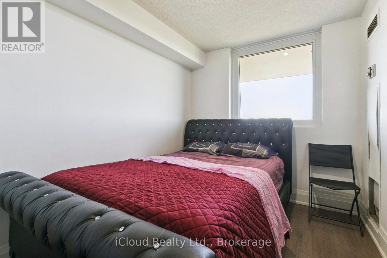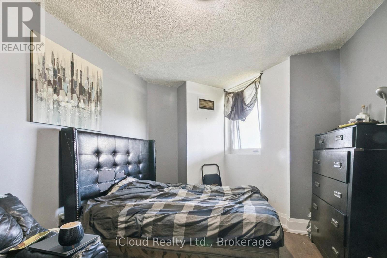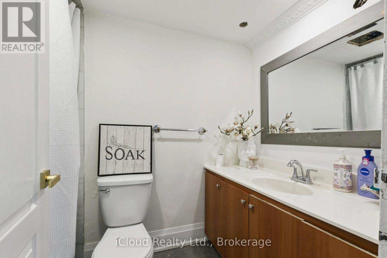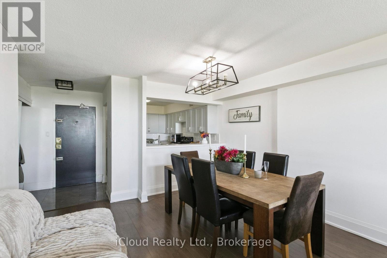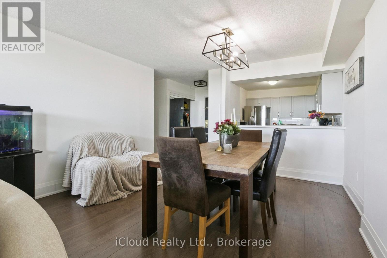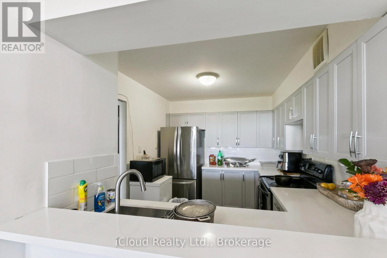1108 - 238 Albion Road Toronto, Ontario M9W 6A7
3 Bedroom
2 Bathroom
1000 - 1199 sqft
Central Air Conditioning
Forced Air
$515,000Maintenance, Heat, Electricity, Water, Cable TV, Common Area Maintenance, Insurance, Parking
$1,080.66 Monthly
Maintenance, Heat, Electricity, Water, Cable TV, Common Area Maintenance, Insurance, Parking
$1,080.66 MonthlyRecently Renovated Semi Open Concept Spacious Condo With Views Of Golf Course. Upgraded Kitchen Which Overlooks The Dining and Living Room. Large Primary Bedroom With Walk In Closet and 2 Piece Ensuite Washroom. Minutes To Highway 401 And Steps To The TTC. 2 Good Sized Bedroom, Storage and Laundry. 1 Underground Parking Space. (id:61852)
Property Details
| MLS® Number | W12468901 |
| Property Type | Single Family |
| Neigbourhood | Mount Olive-Silverstone-Jamestown |
| Community Name | Elms-Old Rexdale |
| AmenitiesNearBy | Golf Nearby |
| CommunityFeatures | Pets Allowed With Restrictions |
| Features | Balcony |
| ParkingSpaceTotal | 1 |
Building
| BathroomTotal | 2 |
| BedroomsAboveGround | 3 |
| BedroomsTotal | 3 |
| Age | 31 To 50 Years |
| Amenities | Exercise Centre, Party Room, Visitor Parking |
| BasementType | None |
| CoolingType | Central Air Conditioning |
| ExteriorFinish | Brick |
| FlooringType | Vinyl, Tile |
| HalfBathTotal | 1 |
| HeatingFuel | Natural Gas |
| HeatingType | Forced Air |
| SizeInterior | 1000 - 1199 Sqft |
| Type | Apartment |
Parking
| Underground | |
| Garage |
Land
| Acreage | No |
| LandAmenities | Golf Nearby |
Rooms
| Level | Type | Length | Width | Dimensions |
|---|---|---|---|---|
| Main Level | Living Room | 3.86 m | 5.3 m | 3.86 m x 5.3 m |
| Main Level | Dining Room | 3.8 m | 3.2 m | 3.8 m x 3.2 m |
| Main Level | Kitchen | 2.63 m | 3.36 m | 2.63 m x 3.36 m |
| Main Level | Primary Bedroom | 3.23 m | 4.86 m | 3.23 m x 4.86 m |
| Main Level | Bedroom 2 | 2.9 m | 3.93 m | 2.9 m x 3.93 m |
| Main Level | Bedroom 3 | 1.86 m | 2.47 m | 1.86 m x 2.47 m |
Interested?
Contact us for more information
Kareema Bartley
Salesperson
Icloud Realty Ltd.
1396 Don Mills Road Unit E101
Toronto, Ontario M3B 0A7
1396 Don Mills Road Unit E101
Toronto, Ontario M3B 0A7
