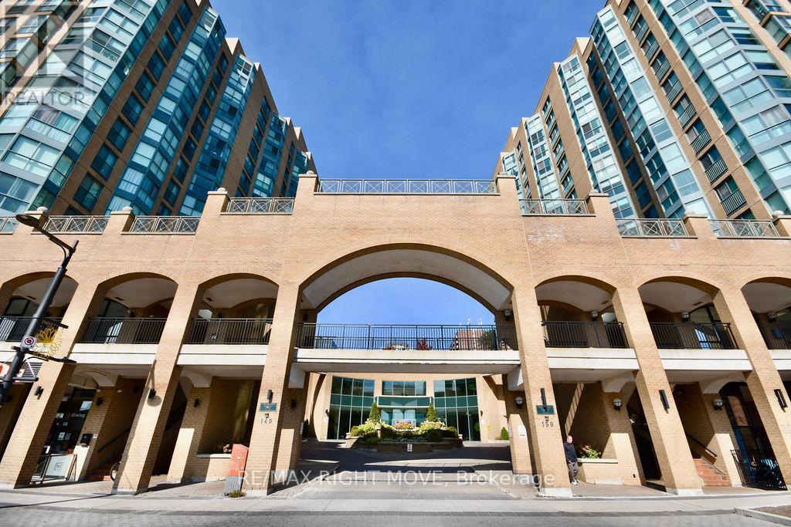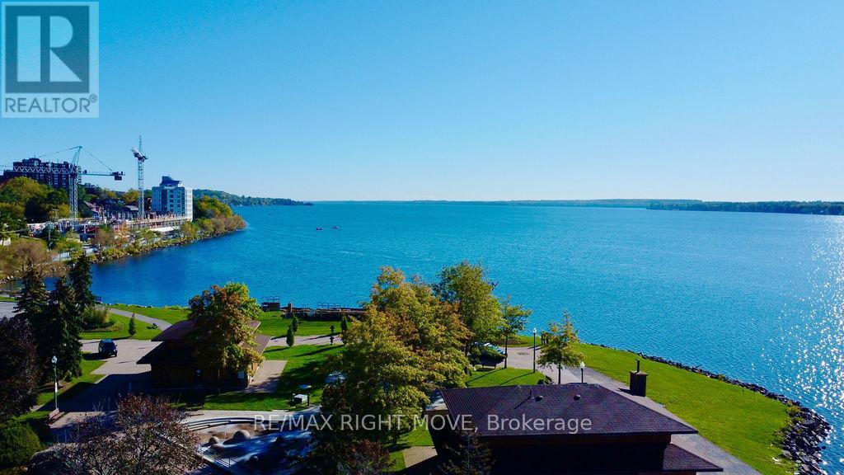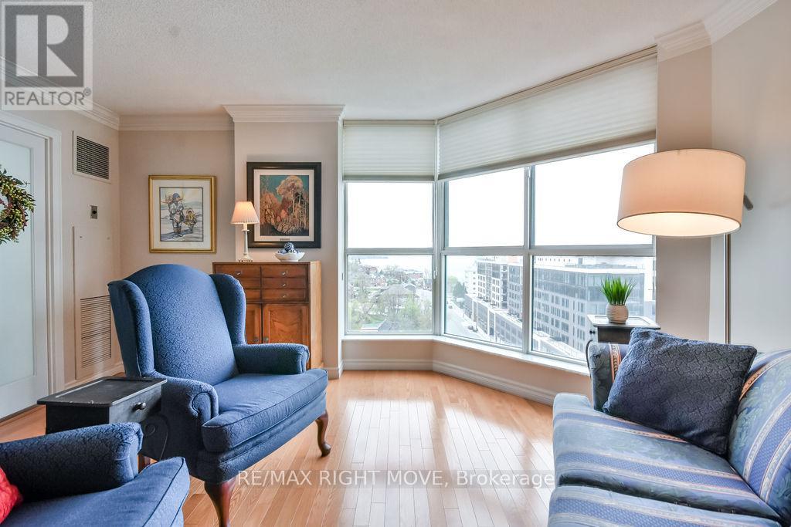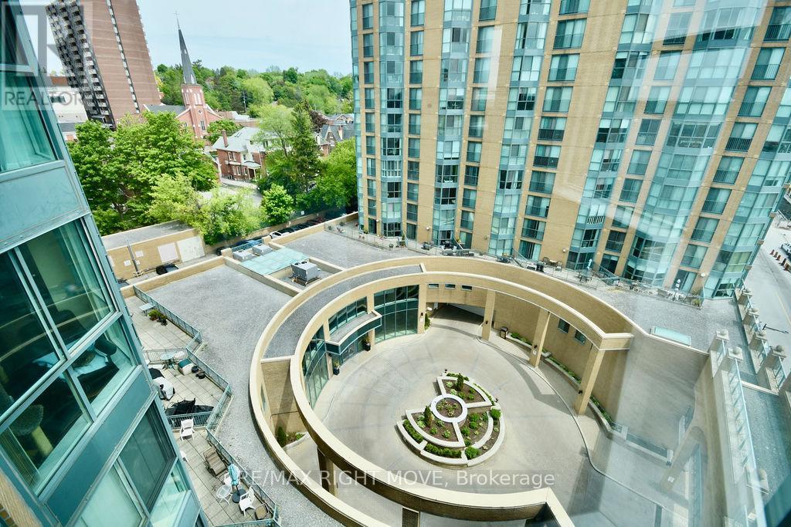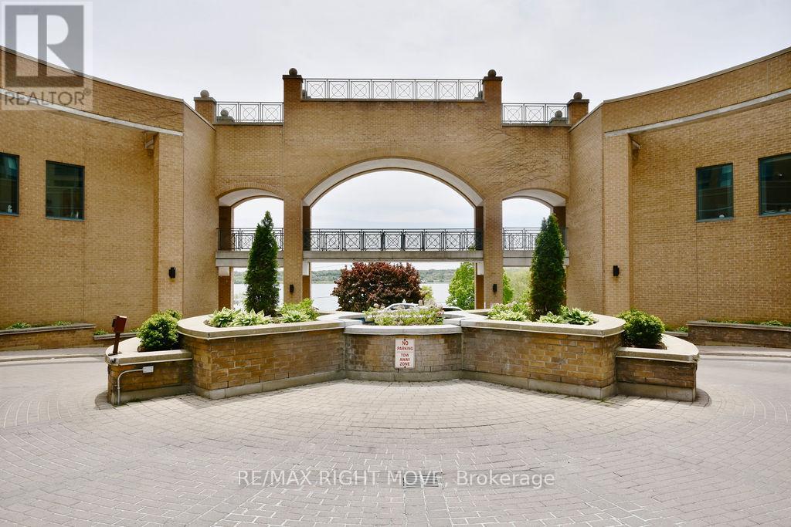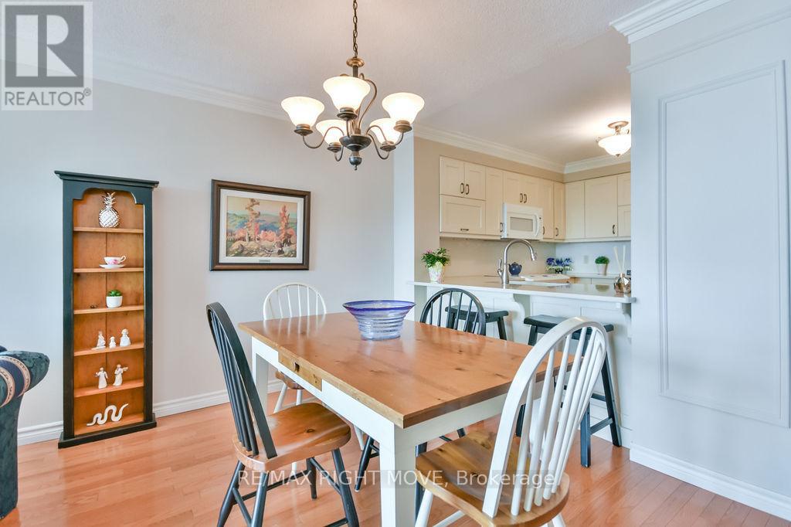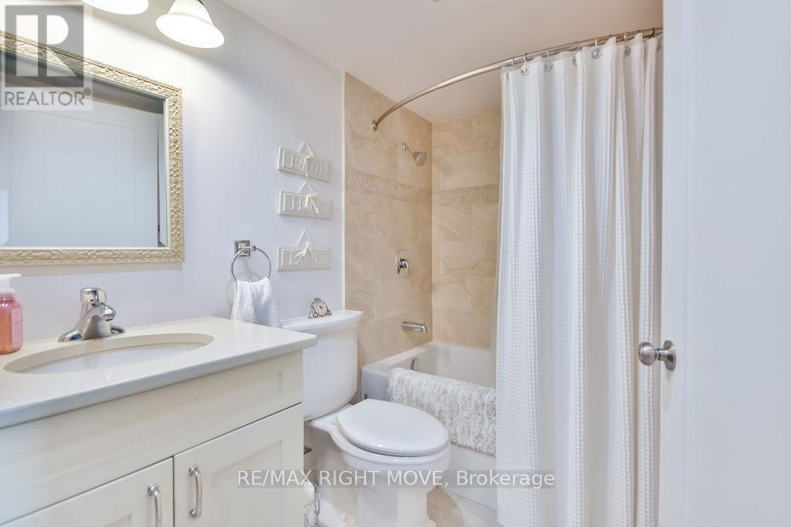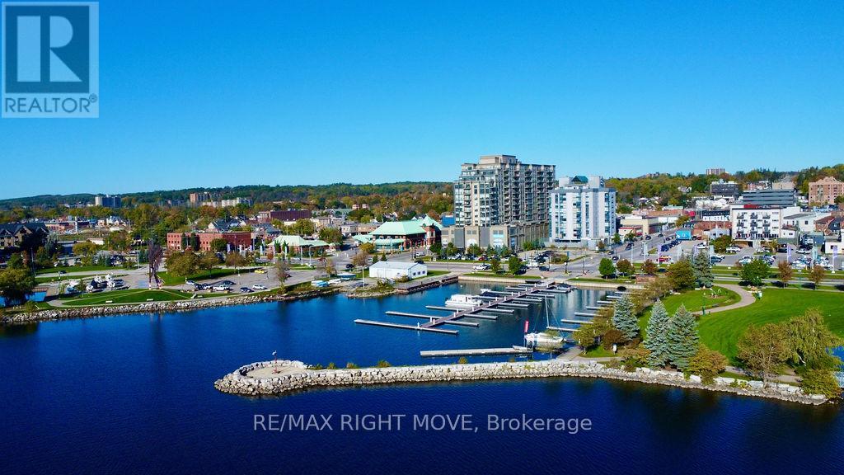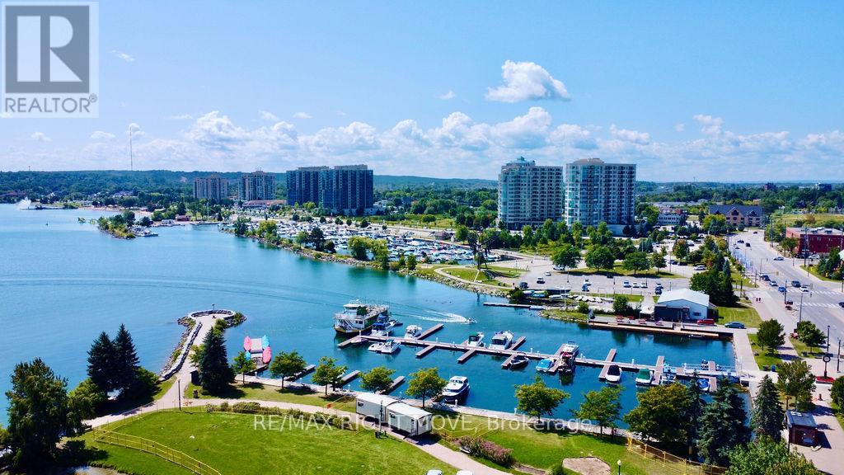1108 - 150 Dunlop Street E Barrie, Ontario L4M 6H1
$429,900Maintenance, Electricity, Water, Parking, Heat
$1,025.40 Monthly
Maintenance, Electricity, Water, Parking, Heat
$1,025.40 MonthlyLive the vibrant downtown Barrie lifestyle in this beautifully updated 1-bedroom + den condo in the sought-after Bayshore Landing East Tower. Boasting stunning eastern exposure with panoramic views of Lake Simcoe, this light-filled unit offers a perfect blend of style, function, and location.Step inside to find a renovated kitchen with sleek quartz countertops, updated cabinetry, and modern finishes throughout. The open-concept layout flows effortlessly into the living and dining areas, filled with natural light from large windows that showcase breathtaking water views.The spacious bedroom features a generous closet, while the versatile den makes an ideal home office or guest space. The updated 4-piece bathroom and brand-new stackable washer and dryer add to the units convenience.Enjoy peace of mind with maintenance fees that include heat, water, hydro, underground parking, locker, indoor pool, and fitness room. All of this in a well-maintained, amenity-rich building just steps from Barries waterfront, marina, shops, cafes, and the GO Station. (id:61852)
Property Details
| MLS® Number | S12133690 |
| Property Type | Single Family |
| Community Name | City Centre |
| CommunityFeatures | Pet Restrictions |
| Features | Balcony |
| ParkingSpaceTotal | 1 |
| PoolType | Indoor Pool |
Building
| BathroomTotal | 1 |
| BedroomsAboveGround | 1 |
| BedroomsBelowGround | 1 |
| BedroomsTotal | 2 |
| Amenities | Visitor Parking, Exercise Centre, Storage - Locker |
| Appliances | Dishwasher, Dryer, Microwave, Stove, Washer, Refrigerator |
| CoolingType | Central Air Conditioning |
| ExteriorFinish | Brick |
| HeatingFuel | Natural Gas |
| HeatingType | Forced Air |
| SizeInterior | 700 - 799 Sqft |
| Type | Apartment |
Parking
| Underground | |
| Garage |
Land
| Acreage | No |
| ZoningDescription | C1 |
Rooms
| Level | Type | Length | Width | Dimensions |
|---|---|---|---|---|
| Main Level | Kitchen | 2.97 m | 2.78 m | 2.97 m x 2.78 m |
| Main Level | Dining Room | 4.39 m | 3.77 m | 4.39 m x 3.77 m |
| Main Level | Living Room | 4.39 m | 3.77 m | 4.39 m x 3.77 m |
| Main Level | Bedroom | 3.88 m | 4.56 m | 3.88 m x 4.56 m |
| Main Level | Bathroom | 3.88 m | 1.66 m | 3.88 m x 1.66 m |
| Main Level | Sitting Room | 3.88 m | 2.35 m | 3.88 m x 2.35 m |
https://www.realtor.ca/real-estate/28281116/1108-150-dunlop-street-e-barrie-city-centre-city-centre
Interested?
Contact us for more information
Marci Csumrik
Salesperson
97 Neywash St Box 2118
Orillia, Ontario L3V 6R9
Kyla Epstein
Salesperson
97 Neywash St Box 2118
Orillia, Ontario L3V 6R9
