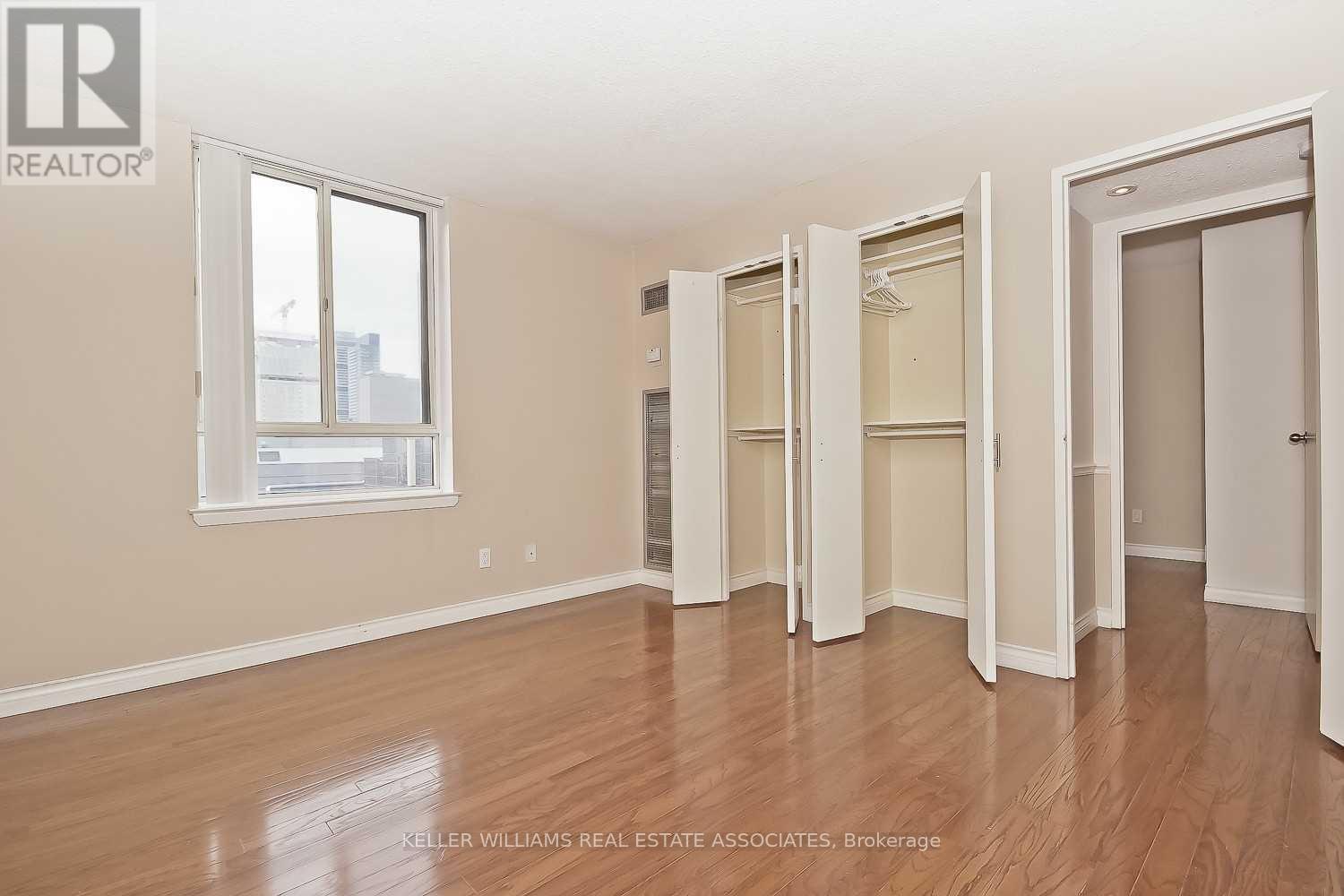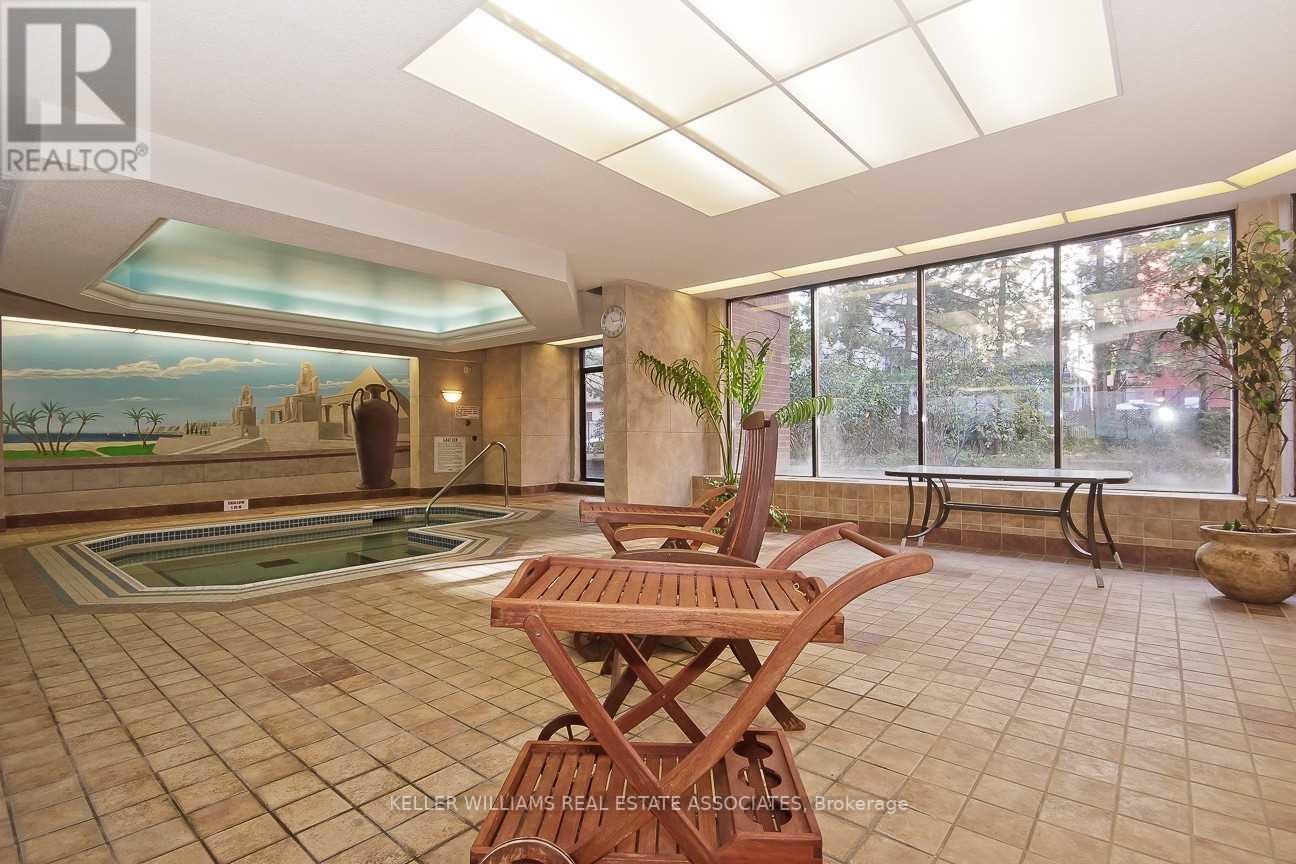1107 - 633 Bay Street Toronto, Ontario M5G 2G4
$3,300 Monthly
Spacious 2 bedroom, 2 bath corner suite updated in a timeless transitional style. Generiously sized 1037 sq ft interior (per builder plan), hardwood floors throughout. Opened up kitchen with white cabintry, breakfast bar, quartz counters and plenty of storage space. Primary bedroom with updated ensuite bath. Elegant, Tridel built building with top notch amenities including: 24 hr concierge, indoor pool, sauna, gym, rooftop terrace and more. Central location, with TTC subway access across the street, and just steps to the Eaton Centre, Ryerson, University of Toronto, a multitude of restaurants, shops and more all just moments away. Rent includes all utilities (heat, hydro, hot water). Underground parking included in lease. The building has specific rules and regulations as a single family residence only. No roommates, smoking or pets permitted as per the Condo Board/Property Management. (id:61852)
Property Details
| MLS® Number | C12156535 |
| Property Type | Single Family |
| Neigbourhood | Spadina—Fort York |
| Community Name | Bay Street Corridor |
| AmenitiesNearBy | Hospital, Public Transit |
| CommunityFeatures | Pets Not Allowed |
| ParkingSpaceTotal | 1 |
| Structure | Squash & Raquet Court |
Building
| BathroomTotal | 2 |
| BedroomsAboveGround | 2 |
| BedroomsTotal | 2 |
| Amenities | Security/concierge, Exercise Centre, Visitor Parking |
| Appliances | Dishwasher, Dryer, Microwave, Range, Stove, Washer, Window Coverings, Refrigerator |
| CoolingType | Central Air Conditioning |
| ExteriorFinish | Brick |
| FlooringType | Hardwood |
| HeatingFuel | Natural Gas |
| HeatingType | Forced Air |
| SizeInterior | 1000 - 1199 Sqft |
| Type | Apartment |
Parking
| Underground | |
| Garage |
Land
| Acreage | No |
| LandAmenities | Hospital, Public Transit |
Rooms
| Level | Type | Length | Width | Dimensions |
|---|---|---|---|---|
| Flat | Living Room | 5.12 m | 4.28 m | 5.12 m x 4.28 m |
| Flat | Dining Room | 4.11 m | 3 m | 4.11 m x 3 m |
| Flat | Kitchen | 4.09 m | 2.37 m | 4.09 m x 2.37 m |
| Flat | Primary Bedroom | 3.82 m | 3.28 m | 3.82 m x 3.28 m |
| Flat | Bedroom 2 | 2.92 m | 2.95 m | 2.92 m x 2.95 m |
Interested?
Contact us for more information
Tanya Crepulja
Broker
1939 Ironoak Way #101
Oakville, Ontario L6H 3V8





















