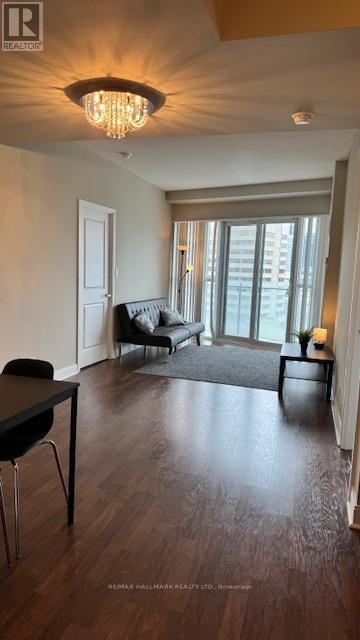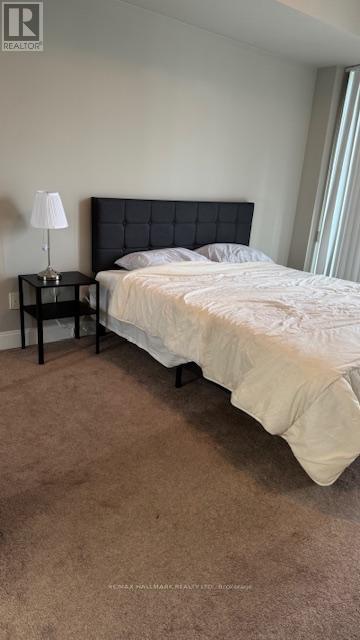1107 - 50 Absolute Avenue Mississauga, Ontario L4Z 0A8
$2,800 Monthly
Furnished Apartment With Brand New Furniture. * Absolute...There Is No Substitute! * Ultra Premium 2 Bedroom 2 Bathroom Suite At The Marilyn Monroe Tower! * Highly Prized Split Bedroom Floor Plan Features 3 Walk-Outs To Full Length Wrap Around Balcony With Sensational City / Sunset Views * High-Grade Hardwood & Beautiful Broadloom Throughout * Super Efficient Kitchen Featuring Granite Counters, Ceramic Tile Backsplash, Full Stainless Steel Appliance Package, Undermount Lighting & Loads of Storage & Prep Space * Huge Primary Bedroom Retreat Featuring 4-Piece Ensuite Washroom * Large / Versatile Second Bedroom * Convenient 3-Piece Second Washroom With Glass Walk-In Shower * Elegant Mirrored Closets Throughout * Designer Paint Colours * World Class Amenities * Steps To Square One * Celebration Square * Living Arts * Sheridan College * Dining * Schools * Public Transit & Go * Easy Access To 401, 403, QEW * (id:61852)
Property Details
| MLS® Number | W12171185 |
| Property Type | Single Family |
| Neigbourhood | City Centre |
| Community Name | City Centre |
| AmenitiesNearBy | Public Transit, Schools |
| CommunityFeatures | Pet Restrictions |
| Features | Balcony |
| ParkingSpaceTotal | 1 |
| PoolType | Indoor Pool, Outdoor Pool |
| Structure | Squash & Raquet Court |
Building
| BathroomTotal | 2 |
| BedroomsAboveGround | 2 |
| BedroomsTotal | 2 |
| Age | 11 To 15 Years |
| Amenities | Security/concierge, Exercise Centre, Party Room |
| Appliances | Dishwasher, Dryer, Furniture, Stove, Washer, Refrigerator |
| CoolingType | Central Air Conditioning |
| ExteriorFinish | Concrete |
| FlooringType | Laminate, Ceramic |
| HeatingFuel | Natural Gas |
| HeatingType | Forced Air |
| SizeInterior | 800 - 899 Sqft |
| Type | Apartment |
Parking
| Underground | |
| Garage |
Land
| Acreage | No |
| LandAmenities | Public Transit, Schools |
Rooms
| Level | Type | Length | Width | Dimensions |
|---|---|---|---|---|
| Main Level | Living Room | 7.1 m | 3.2 m | 7.1 m x 3.2 m |
| Main Level | Dining Room | 7.1 m | 3.2 m | 7.1 m x 3.2 m |
| Main Level | Kitchen | 2.77 m | 2.44 m | 2.77 m x 2.44 m |
| Main Level | Primary Bedroom | 3.4 m | 3.3 m | 3.4 m x 3.3 m |
| Main Level | Bedroom | 3.6 m | 3.3 m | 3.6 m x 3.3 m |
Interested?
Contact us for more information
Daryl King
Salesperson
9555 Yonge Street #201
Richmond Hill, Ontario L4C 9M5
Neveen Khalil
Salesperson
9555 Yonge Street #201
Richmond Hill, Ontario L4C 9M5

























