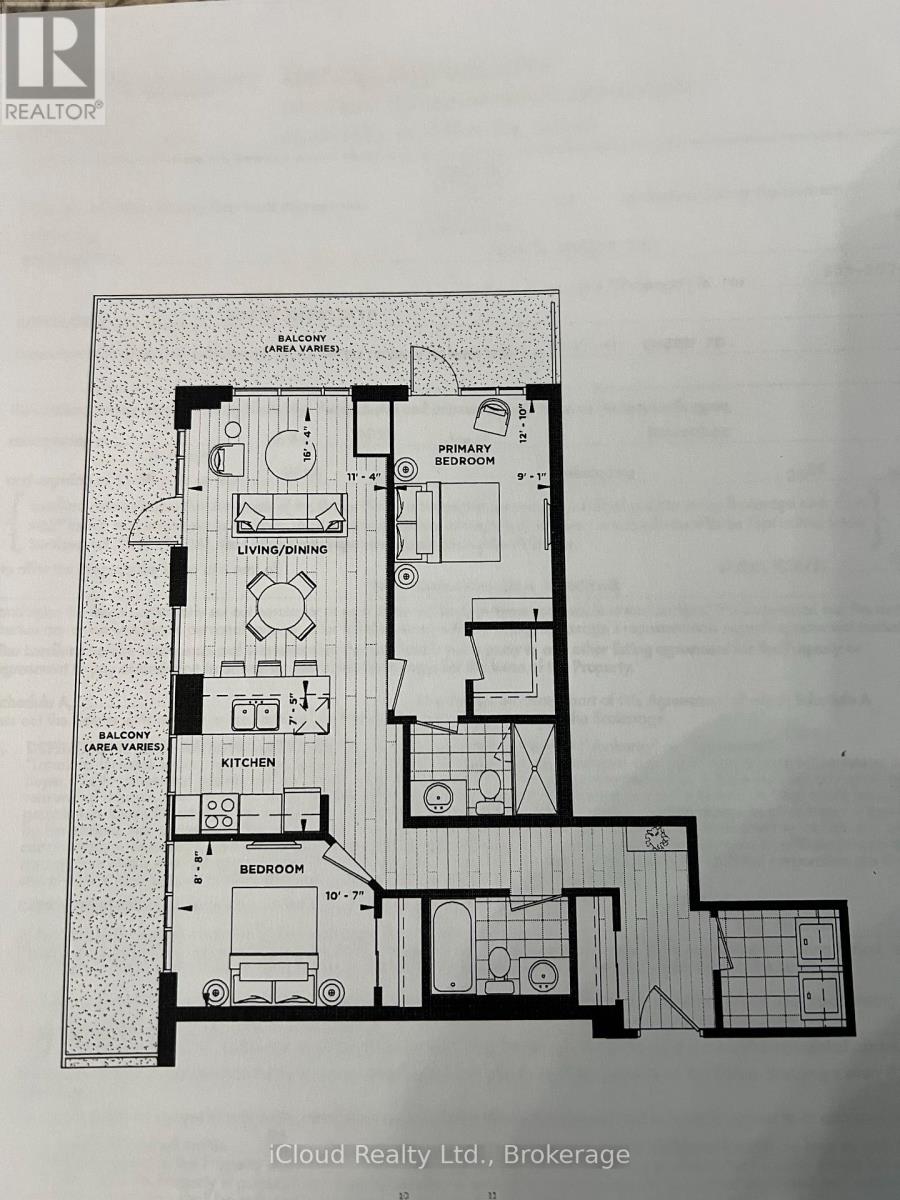1107 - 461 Green Road Hamilton, Ontario L8E 5B4
2 Bedroom
2 Bathroom
1200 - 1399 sqft
Central Air Conditioning
Forced Air
$2,600 Monthly
*** Large Corner Sub-Penthouse Suite, 900sf of direct clear lake views, 340sf of wrap-around balcony with 2 walk-outs *** Lavender suite offers luxury finishes, Primary Bedroom w/separate shower, modern S/S appliances, 1 underground parking, 1 locker & huge laundry room. *** Start your day with a short walk along the lake *** Brand new, never lived in *** (id:61852)
Property Details
| MLS® Number | X12562768 |
| Property Type | Single Family |
| Neigbourhood | Eastdale |
| Community Name | Stoney Creek |
| AmenitiesNearBy | Beach, Golf Nearby, Hospital |
| CommunityFeatures | Pets Not Allowed |
| Features | Balcony, In Suite Laundry |
| ParkingSpaceTotal | 1 |
| ViewType | View, Lake View |
Building
| BathroomTotal | 2 |
| BedroomsAboveGround | 2 |
| BedroomsTotal | 2 |
| Age | New Building |
| Amenities | Exercise Centre, Recreation Centre, Visitor Parking, Storage - Locker |
| BasementType | None |
| CoolingType | Central Air Conditioning |
| ExteriorFinish | Concrete |
| FlooringType | Laminate, Ceramic |
| HeatingFuel | Electric |
| HeatingType | Forced Air |
| SizeInterior | 1200 - 1399 Sqft |
| Type | Apartment |
Parking
| Underground | |
| Garage |
Land
| Acreage | No |
| LandAmenities | Beach, Golf Nearby, Hospital |
Rooms
| Level | Type | Length | Width | Dimensions |
|---|---|---|---|---|
| Flat | Living Room | 5 m | 3.47 m | 5 m x 3.47 m |
| Flat | Dining Room | 5 m | 3.47 m | 5 m x 3.47 m |
| Flat | Kitchen | 2.28 m | 3.47 m | 2.28 m x 3.47 m |
| Flat | Primary Bedroom | 3.68 m | 2.77 m | 3.68 m x 2.77 m |
| Flat | Bedroom 2 | 3.26 m | 2.68 m | 3.26 m x 2.68 m |
| Flat | Laundry Room | 1.82 m | 1.82 m | 1.82 m x 1.82 m |
https://www.realtor.ca/real-estate/29122330/1107-461-green-road-hamilton-stoney-creek-stoney-creek
Interested?
Contact us for more information
Louis Elias Kapeleris
Broker
Ipro Realty Ltd.
30 Eglinton Ave W. #c12
Mississauga, Ontario L5R 3E7
30 Eglinton Ave W. #c12
Mississauga, Ontario L5R 3E7



