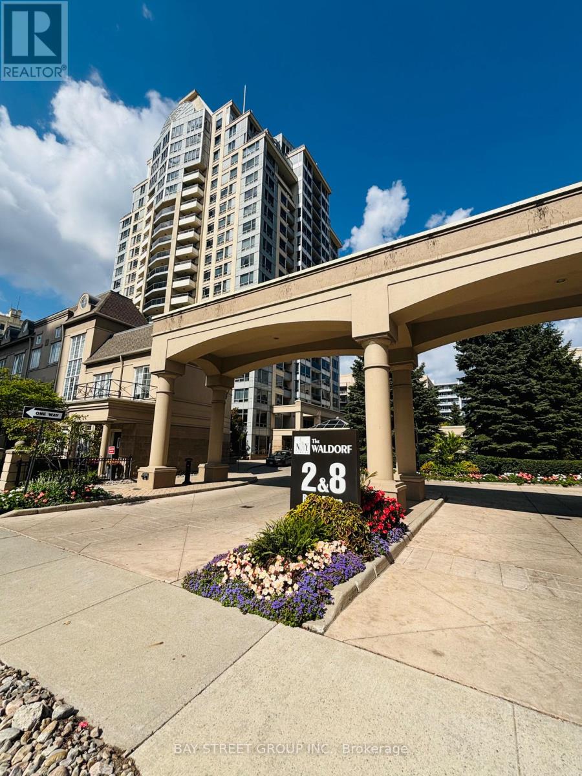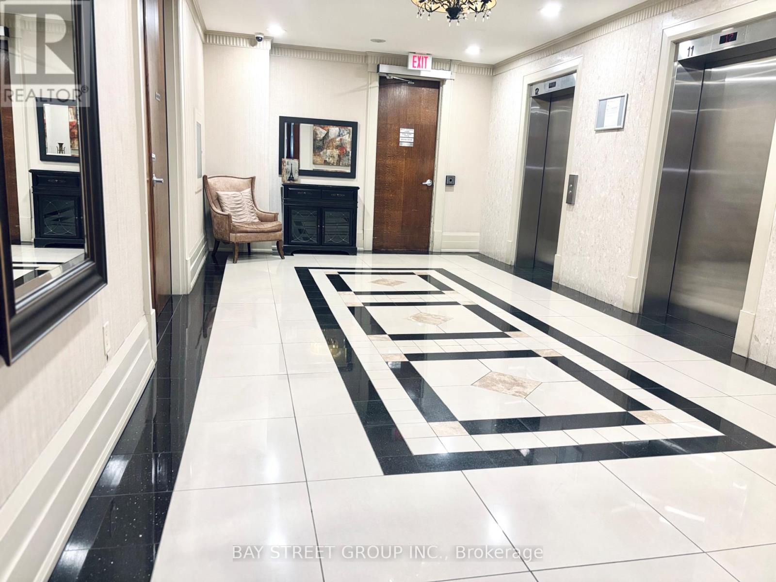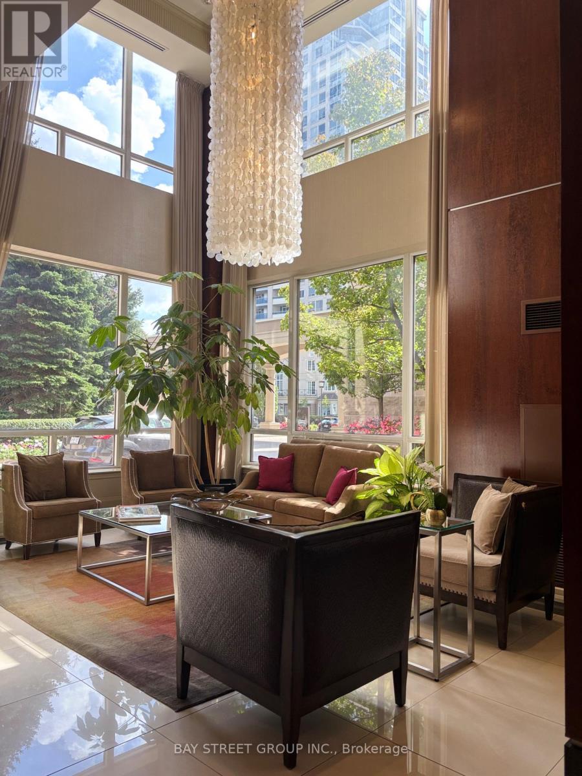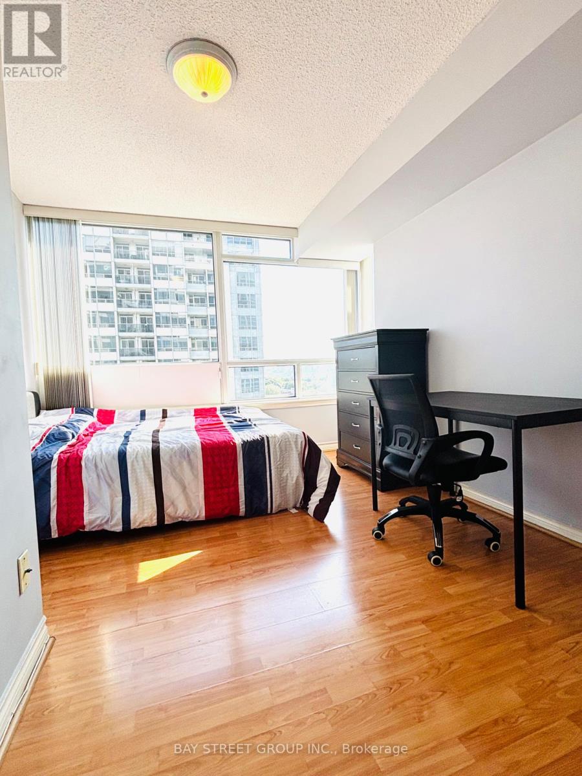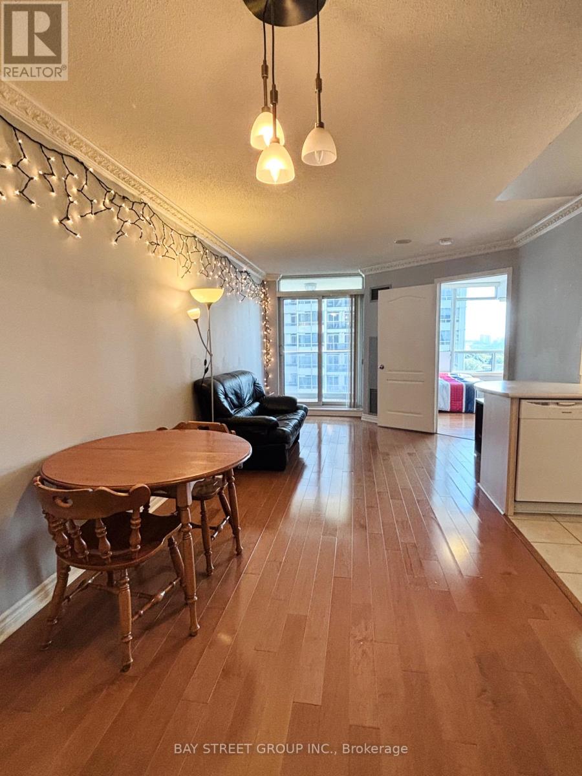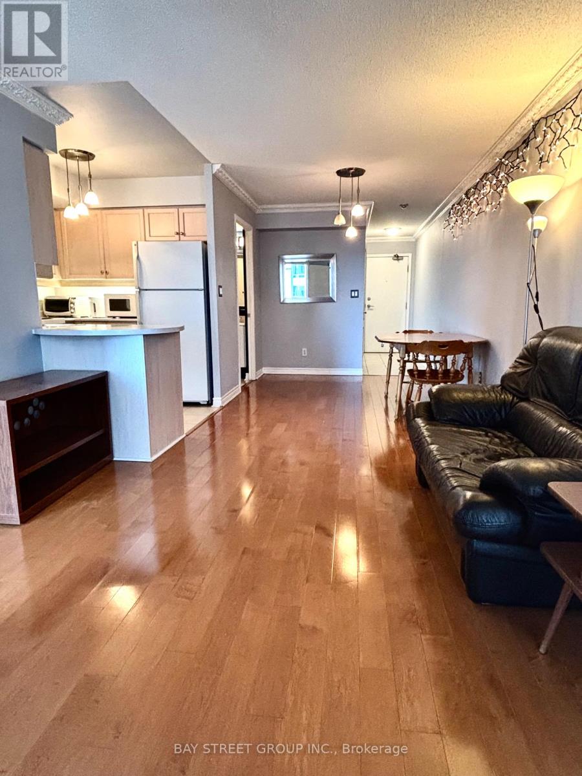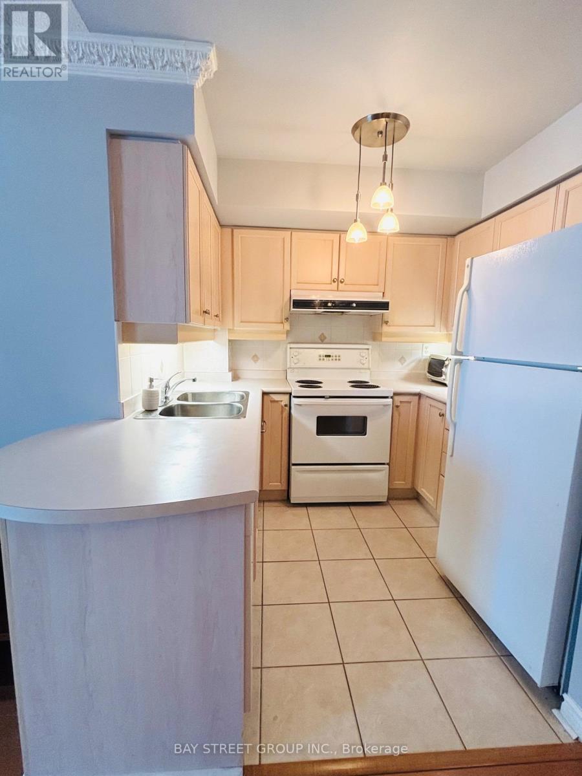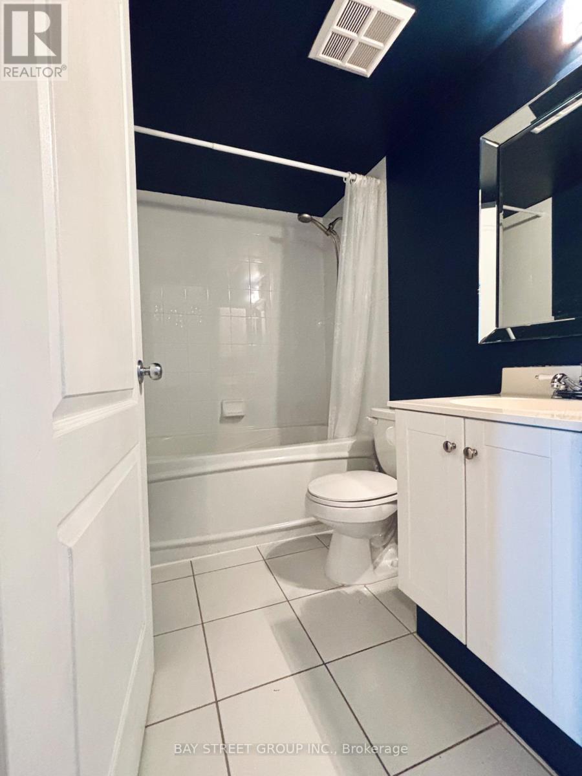1107 - 2 Rean Drive Toronto, Ontario M2K 3B8
1 Bedroom
1 Bathroom
500 - 599 sqft
Central Air Conditioning
Forced Air
$2,350 Monthly
Luxurious Daniels New York Towers! Bright & Sunny South View, Hardwood Floors, *Crown Moulding, Open-Counter Kitchen. Unit Furnished with all utilities included. Walk distance to High-End Shopping at Bayview Village with LCBO, Loblaws, TTC & Bayview Subway Station. Parks, Building Amenities: Gym, Indoor Pool, Billiards, Ping Pong, Kids Playroom, Virtual Golf, Party/Meeting Room, Hot Tub, Sauna, BBQ, 24hrs Concierge, Visitor Parking, Minutes to HWYs 401 & 404/DVP. One parking and locker included. Furnished Unit. (id:61852)
Property Details
| MLS® Number | C12406608 |
| Property Type | Single Family |
| Neigbourhood | Bayview Village |
| Community Name | Bayview Village |
| CommunityFeatures | Pets Allowed With Restrictions |
| Features | Balcony, Carpet Free |
| ParkingSpaceTotal | 1 |
Building
| BathroomTotal | 1 |
| BedroomsAboveGround | 1 |
| BedroomsTotal | 1 |
| Amenities | Storage - Locker |
| Appliances | Blinds, Dishwasher, Dryer, Furniture, Range, Stove, Washer, Refrigerator |
| BasementType | None |
| CoolingType | Central Air Conditioning |
| ExteriorFinish | Concrete |
| FlooringType | Hardwood, Ceramic, Tile |
| HeatingFuel | Natural Gas |
| HeatingType | Forced Air |
| SizeInterior | 500 - 599 Sqft |
| Type | Apartment |
Parking
| Underground | |
| No Garage |
Land
| Acreage | No |
Rooms
| Level | Type | Length | Width | Dimensions |
|---|---|---|---|---|
| Flat | Living Room | 7.2 m | 3.4 m | 7.2 m x 3.4 m |
| Flat | Dining Room | 7.2 m | 3.4 m | 7.2 m x 3.4 m |
| Flat | Kitchen | 2.5 m | 2.25 m | 2.5 m x 2.25 m |
| Flat | Foyer | 0.96 m | 0.35 m | 0.96 m x 0.35 m |
| Flat | Primary Bedroom | 3.79 m | 3.02 m | 3.79 m x 3.02 m |
Interested?
Contact us for more information
Kristina Jiang
Salesperson
Bay Street Group Inc.
8300 Woodbine Ave Ste 500
Markham, Ontario L3R 9Y7
8300 Woodbine Ave Ste 500
Markham, Ontario L3R 9Y7
