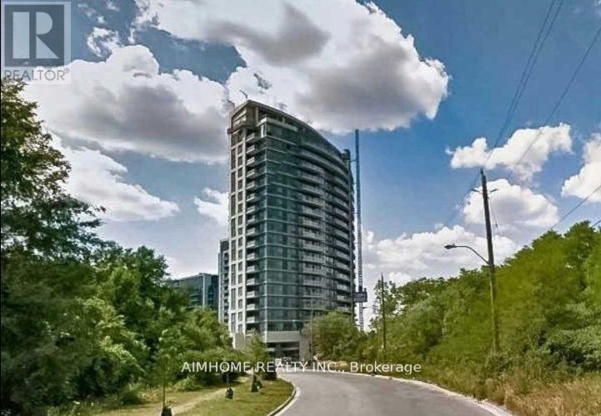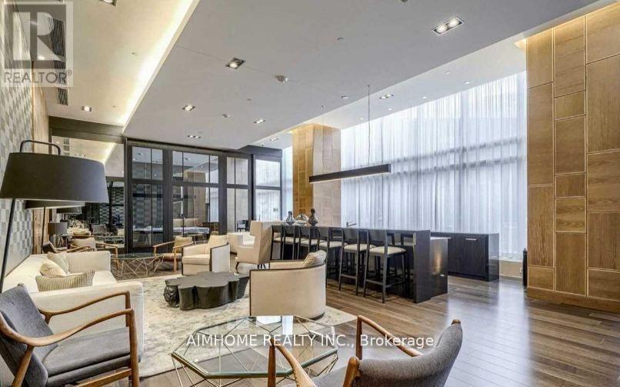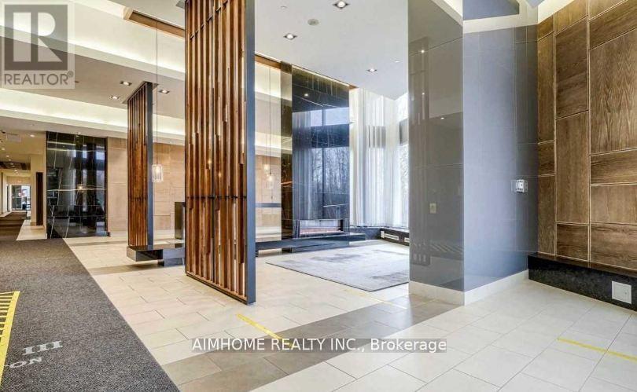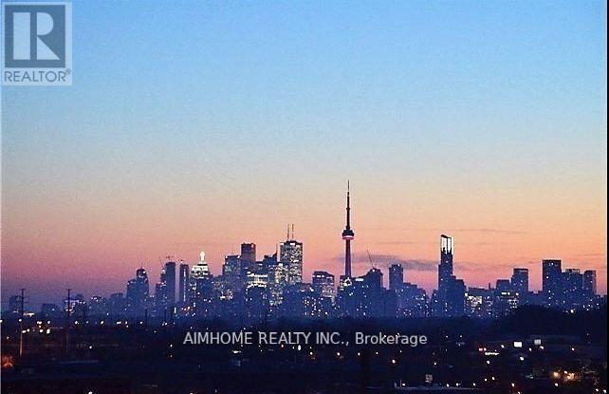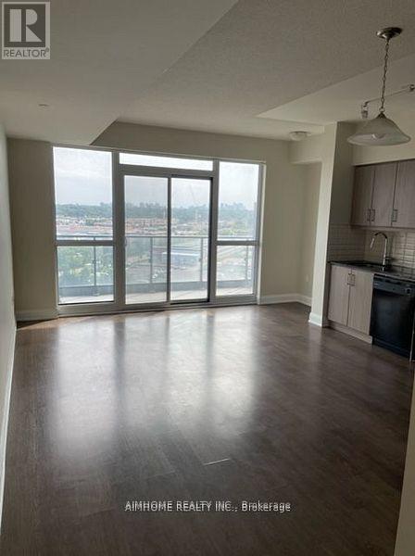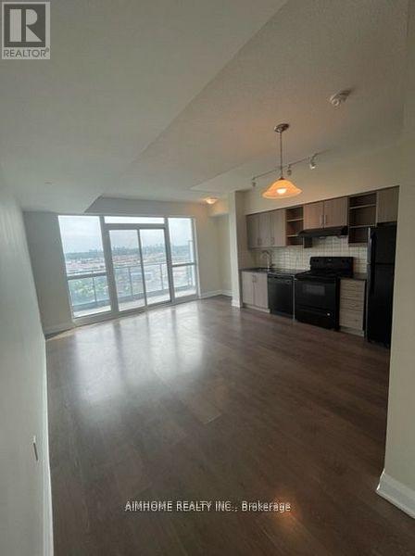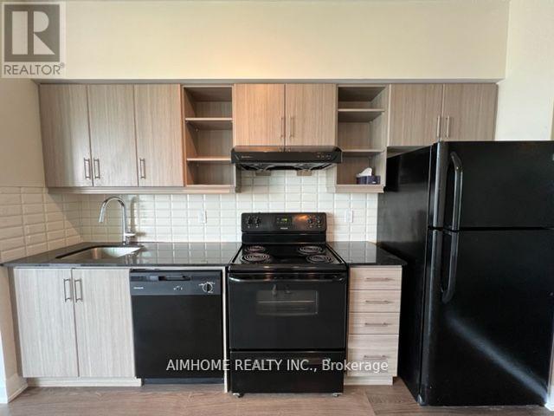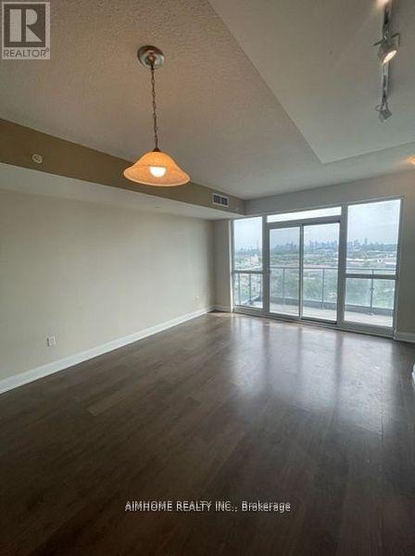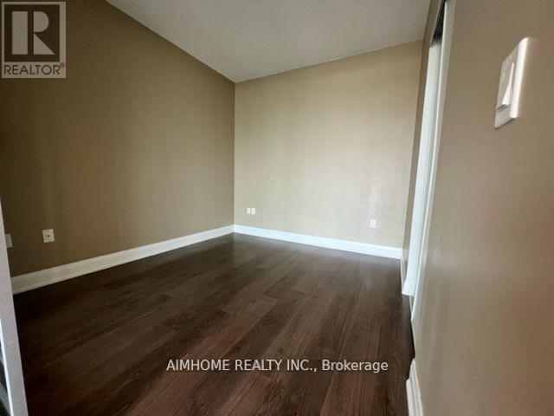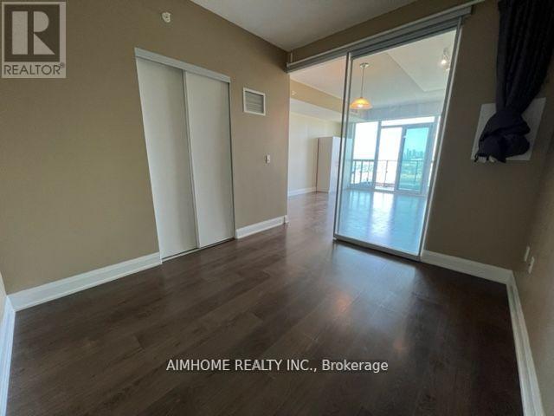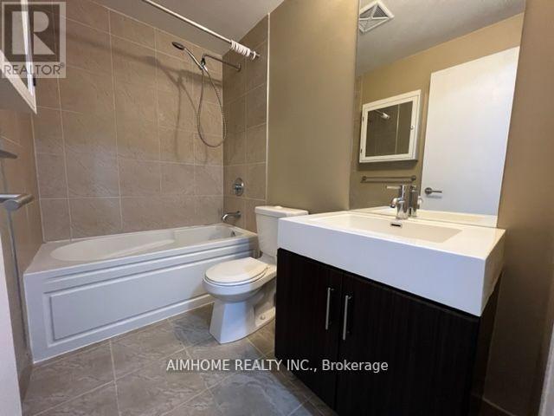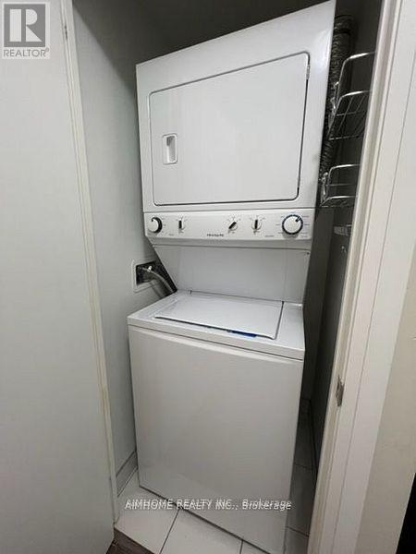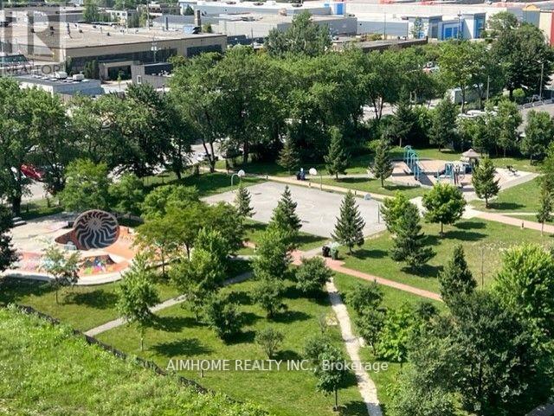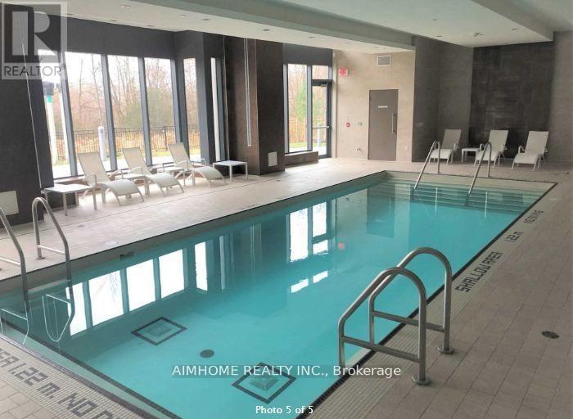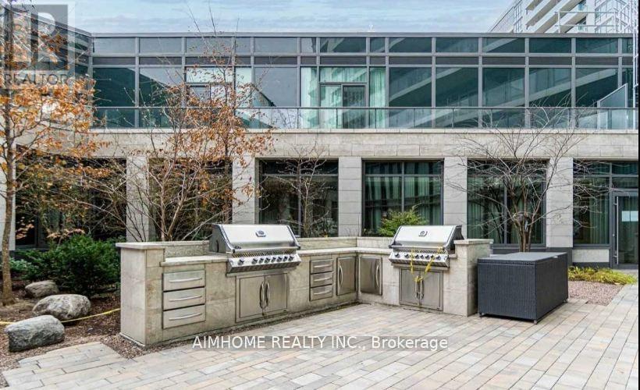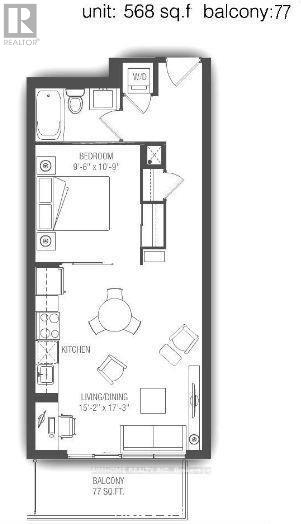1107 - 160 Vanderhoof Avenue Toronto, Ontario M4G 0B7
1 Bedroom
1 Bathroom
500 - 599 sqft
Indoor Pool
Central Air Conditioning
Forced Air
$429,900Maintenance, Common Area Maintenance, Heat, Insurance, Parking
$557.85 Monthly
Maintenance, Common Area Maintenance, Heat, Insurance, Parking
$557.85 MonthlyHighly Sought After Scenic Condos In Leaside. Bright And Spacious 568 Sf Plus 77 Sf Large Balcony One Bedroom Suite With South View Of City Skyline. 9Ft Ceiling, Floor To Ceiling Windows. Laminate Throughout. A Smart And Functional Open Concept Floorplan, Upgraded Straight-Line Kitchen W/Bksplsh/ Granite C/T. Steps To Almost-Done Eglinton L.R.T., Minutes To D.V.P. Great South View. State Of Art Building Facilities: Gym, Indoor Pool, Party Room, B.B.Q.S, Theatre Room, Guest Suite. 24 Hrs Concierge. (id:61852)
Property Details
| MLS® Number | C12390093 |
| Property Type | Single Family |
| Neigbourhood | East York |
| Community Name | Thorncliffe Park |
| AmenitiesNearBy | Hospital, Park, Public Transit, Schools |
| CommunityFeatures | Pets Allowed With Restrictions |
| Features | Conservation/green Belt, Balcony, Carpet Free |
| ParkingSpaceTotal | 1 |
| PoolType | Indoor Pool |
| ViewType | View |
Building
| BathroomTotal | 1 |
| BedroomsAboveGround | 1 |
| BedroomsTotal | 1 |
| Age | 6 To 10 Years |
| Amenities | Security/concierge, Exercise Centre, Party Room, Visitor Parking, Storage - Locker |
| BasementType | None |
| CoolingType | Central Air Conditioning |
| ExteriorFinish | Concrete |
| FlooringType | Hardwood |
| HeatingFuel | Geo Thermal |
| HeatingType | Forced Air |
| SizeInterior | 500 - 599 Sqft |
| Type | Apartment |
Parking
| Underground | |
| Garage |
Land
| Acreage | No |
| LandAmenities | Hospital, Park, Public Transit, Schools |
Rooms
| Level | Type | Length | Width | Dimensions |
|---|---|---|---|---|
| Main Level | Living Room | 5.55 m | 4.33 m | 5.55 m x 4.33 m |
| Main Level | Dining Room | 5.55 m | 4.33 m | 5.55 m x 4.33 m |
| Main Level | Kitchen | 3.78 m | 2.19 m | 3.78 m x 2.19 m |
| Main Level | Bedroom | 3.2 m | 2.92 m | 3.2 m x 2.92 m |
Interested?
Contact us for more information
Grace Gao
Broker
Aimhome Realty Inc.
2175 Sheppard Ave E. Suite 106
Toronto, Ontario M2J 1W8
2175 Sheppard Ave E. Suite 106
Toronto, Ontario M2J 1W8
