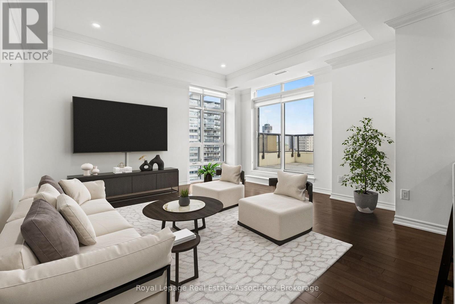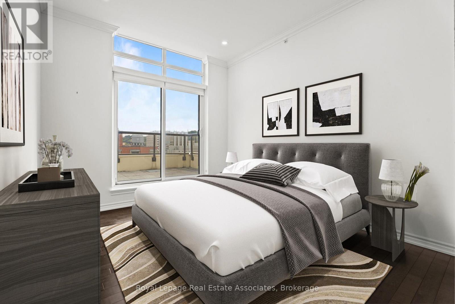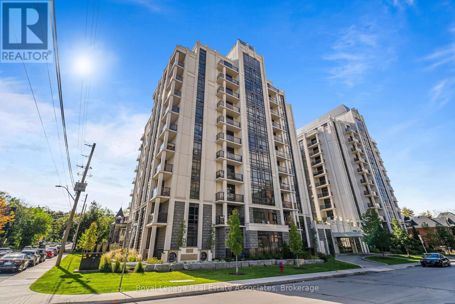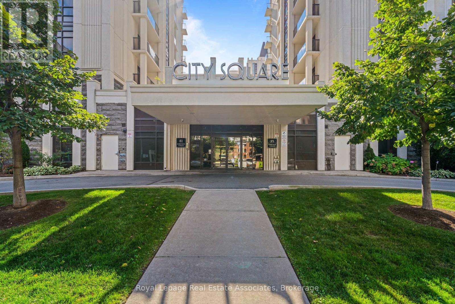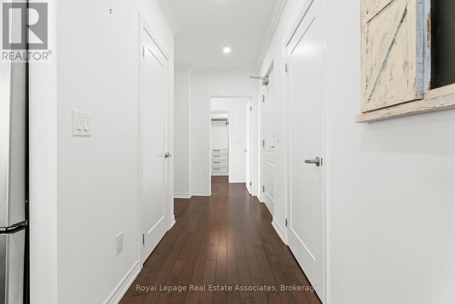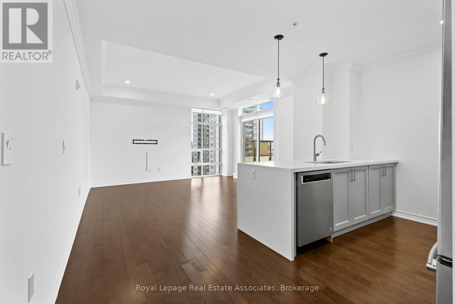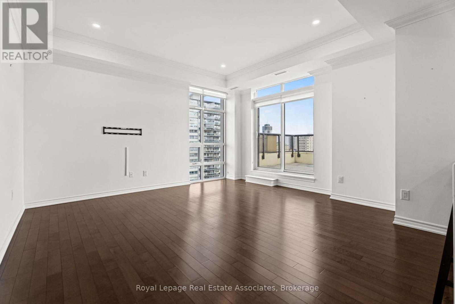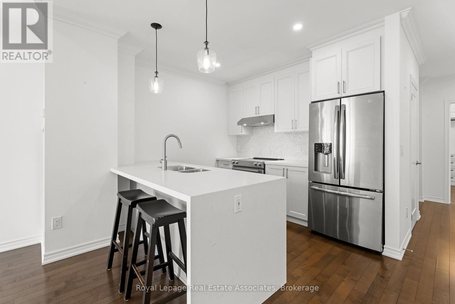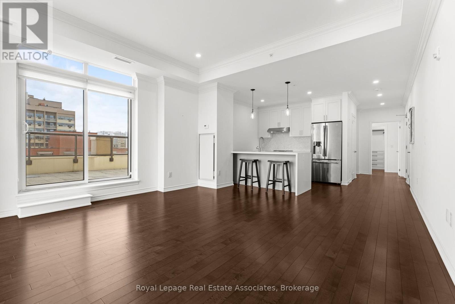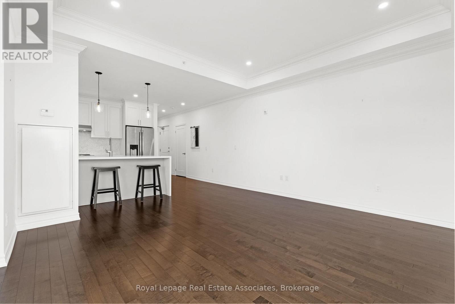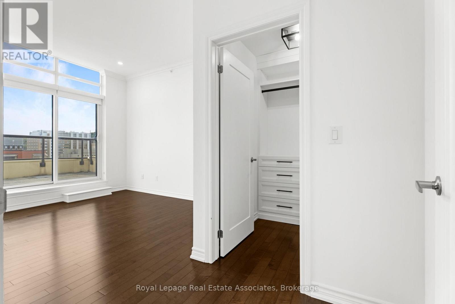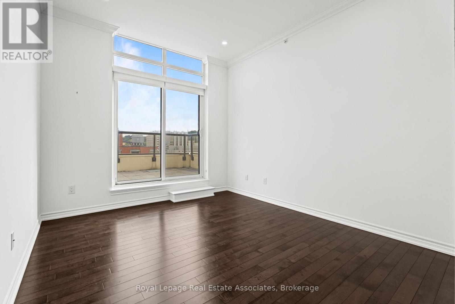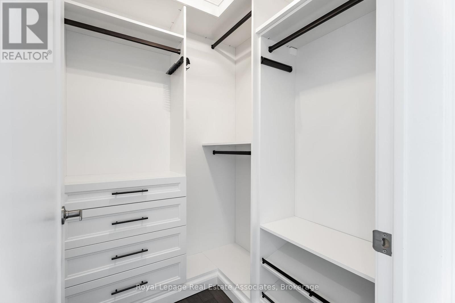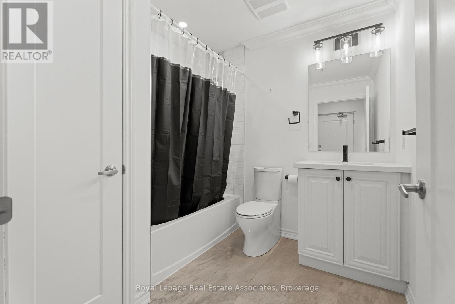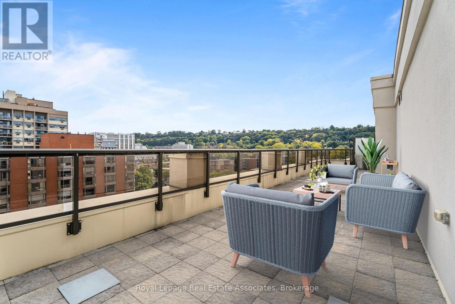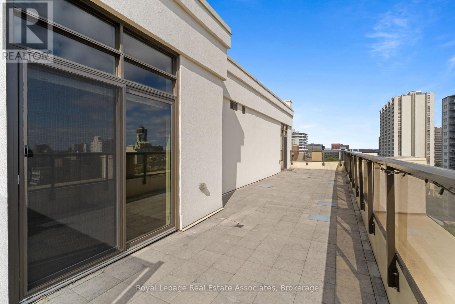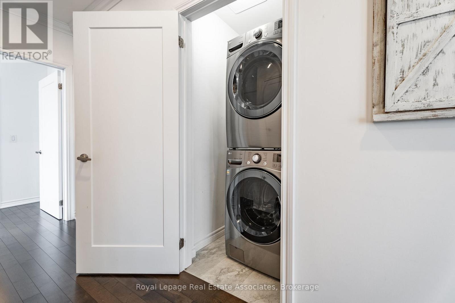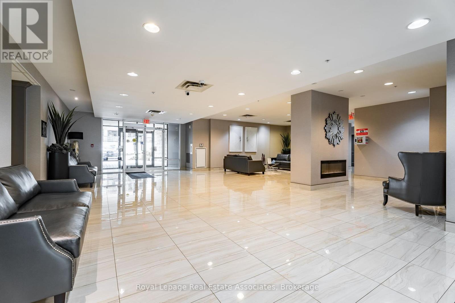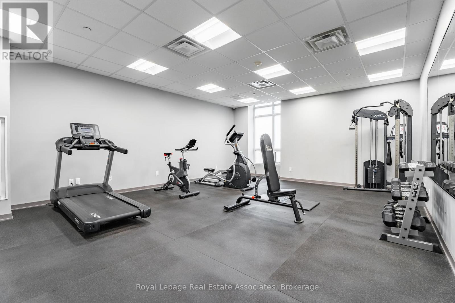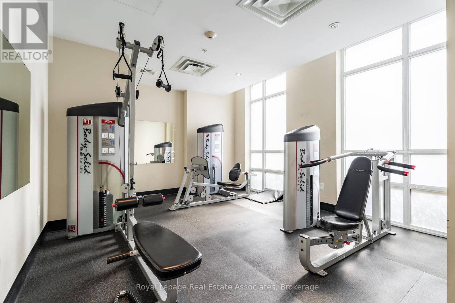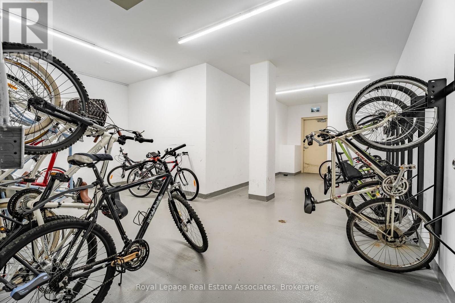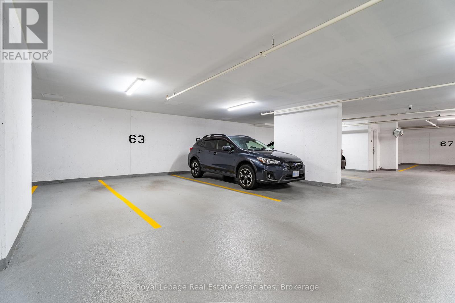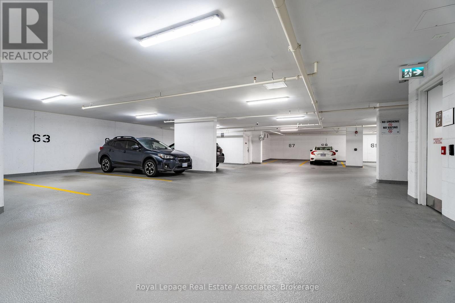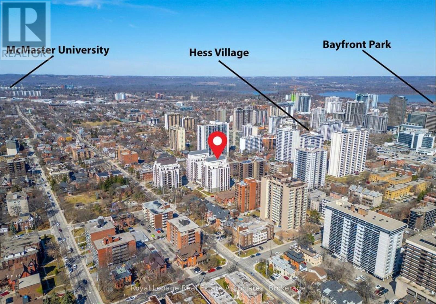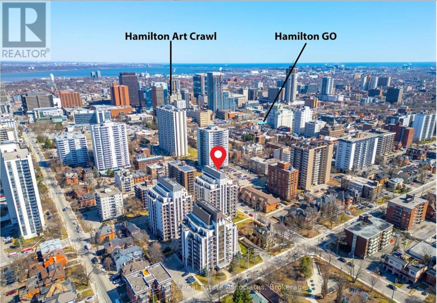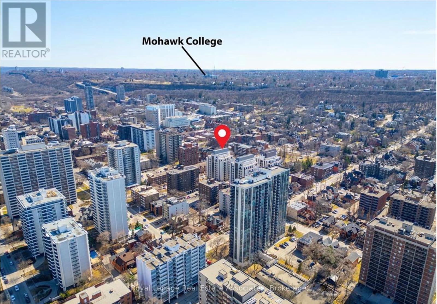1106 - 81 Robinson Street Hamilton, Ontario L8P 0C2
$2,700 Monthly
Discover upscale urban luxury in this exceptional penthouse at City Square residences. Flooded with natural light from floor-to-ceiling windows and warmed by maple hardwood floors, the open-concept kitchen features stainless steel appliances and in-suite laundry. The primary suite offers a custom walk-in closet, while your private 450 sq ft terrace accessible from the living area and bedroom boasts panoramic city skyline views, perfect for entertaining. Enjoy geothermal heating and cooling for year-round comfort. In the heart of vibrant Durand, walk to shops, restaurants, parks, hospitals, and GO Transit. Amenities include two gyms, media room, hospitality space, and bike storageplus two prime parking spots included in the lease. Tenant pays hydro & internet. (id:61852)
Property Details
| MLS® Number | X12463448 |
| Property Type | Single Family |
| Neigbourhood | Kirkendall North |
| Community Name | Durand |
| CommunityFeatures | Pets Allowed With Restrictions |
| Features | Carpet Free |
| ParkingSpaceTotal | 2 |
| ViewType | City View |
Building
| BathroomTotal | 1 |
| BedroomsAboveGround | 1 |
| BedroomsTotal | 1 |
| Amenities | Separate Electricity Meters, Storage - Locker |
| Appliances | Garage Door Opener Remote(s), Range |
| BasementType | None |
| CoolingType | Central Air Conditioning |
| ExteriorFinish | Stucco |
| HeatingFuel | Other |
| HeatingType | Forced Air |
| SizeInterior | 800 - 899 Sqft |
| Type | Apartment |
Parking
| Underground | |
| Garage |
Land
| Acreage | No |
Rooms
| Level | Type | Length | Width | Dimensions |
|---|---|---|---|---|
| Main Level | Great Room | 5 m | 4.5 m | 5 m x 4.5 m |
| Main Level | Kitchen | 2.7 m | 2.4 m | 2.7 m x 2.4 m |
| Main Level | Primary Bedroom | 3.7 m | 3.3 m | 3.7 m x 3.3 m |
| Main Level | Bathroom | 2.3 m | 2.3 m | 2.3 m x 2.3 m |
https://www.realtor.ca/real-estate/28992245/1106-81-robinson-street-hamilton-durand-durand
Interested?
Contact us for more information
Jack Daniel Bernstein
Salesperson
7145 West Credit Ave B1 #100
Mississauga, Ontario L5N 6J7
