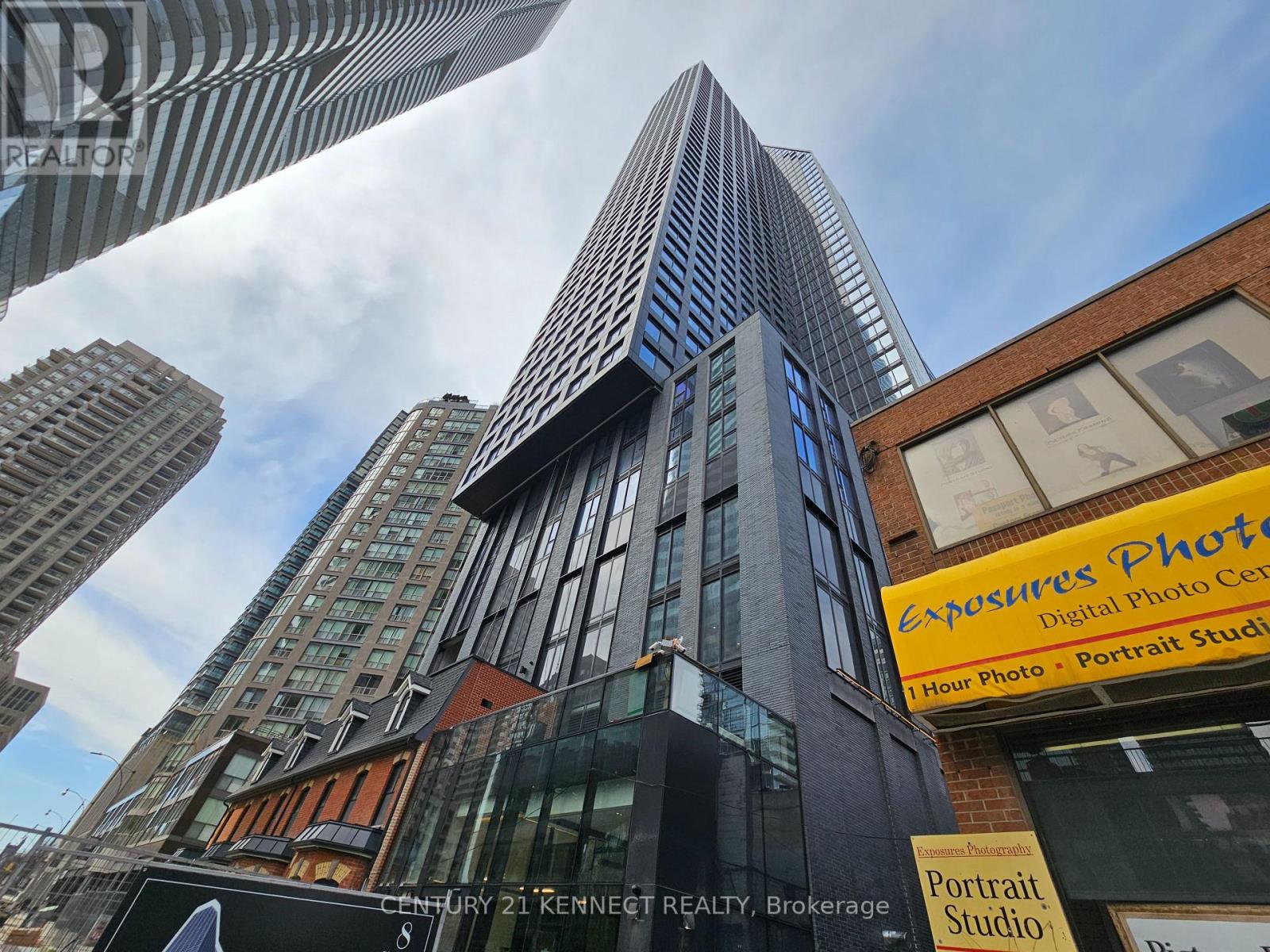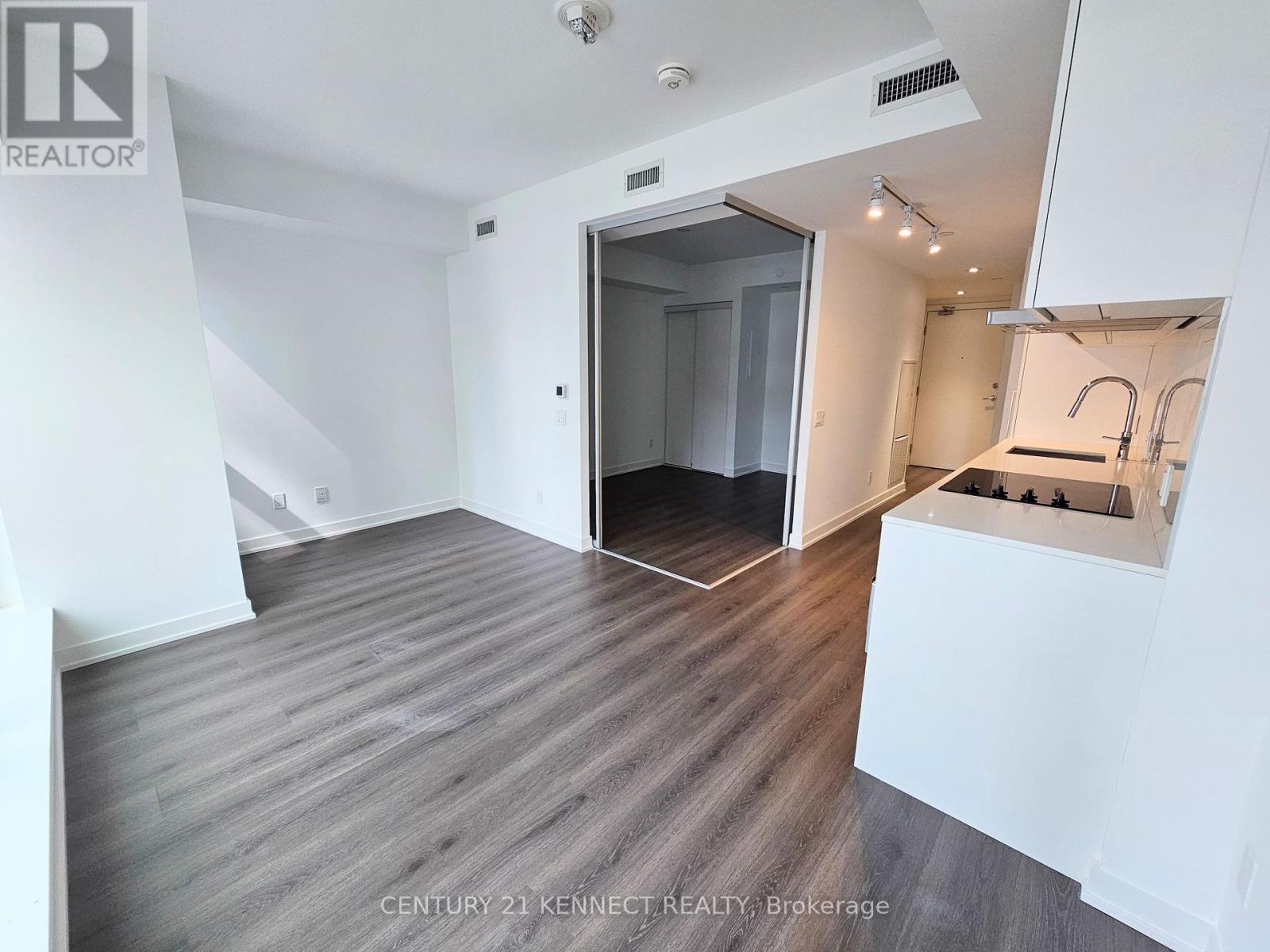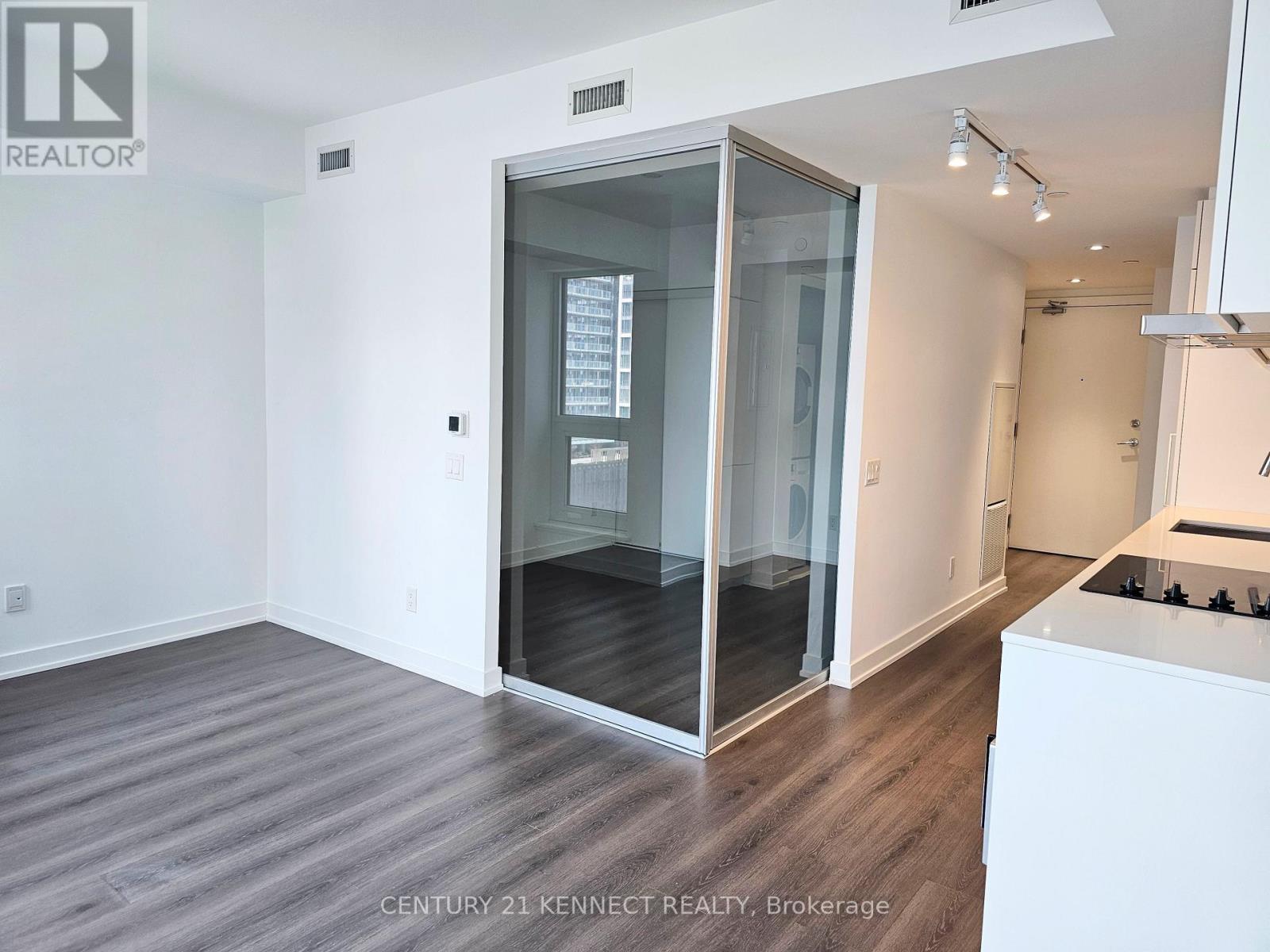1106 - 8 Wellesley Street W Toronto, Ontario M4Y 0J5
$2,100 Monthly
Discover your brand new, never-lived-in 1-bedroom unit at 8 Wellesley Residences, developed by Centrecourt Developments. Located at the coveted Yonge & Wellesley intersection, this suite boasts a modern kitchen with integrated appliances, quartz countertops, backsplash, and an ensuite laundry. Enjoy unparalleled convenience with the University of Toronto, Wellesley Subway Station, grocery stores (Rabba Fine Foods, Galleria Supermarket), cafes, restaurants, and more all within walking distance. Queens Park, the Royal Ontario Museum, and hospitals are also easily accessible. 8 Wellesley offers fantastic amenities including an automated parcel system, co-working space, fitness centre, outdoor lounge, guest suites, and 24/7 concierge. Toronto Metropolitan University, OCAD University, and CF Toronto Eaton Centre are also nearby. This vacant unit is available immediately. Suite size: 461 sq ft (as per builder's plan). (id:61852)
Property Details
| MLS® Number | C12048735 |
| Property Type | Single Family |
| Neigbourhood | University—Rosedale |
| Community Name | Bay Street Corridor |
| AmenitiesNearBy | Hospital, Park, Place Of Worship, Public Transit, Schools |
| CommunityFeatures | Pet Restrictions, Community Centre |
| Features | Flat Site, Elevator |
Building
| BathroomTotal | 1 |
| BedroomsAboveGround | 1 |
| BedroomsTotal | 1 |
| Age | New Building |
| Amenities | Security/concierge, Exercise Centre, Party Room, Visitor Parking |
| Appliances | Cooktop, Dishwasher, Dryer, Microwave, Oven, Hood Fan, Washer, Window Coverings, Refrigerator |
| CoolingType | Central Air Conditioning |
| ExteriorFinish | Concrete |
| FireProtection | Smoke Detectors |
| FlooringType | Laminate |
| FoundationType | Concrete |
| HeatingFuel | Natural Gas |
| HeatingType | Forced Air |
| Type | Apartment |
Parking
| No Garage |
Land
| Acreage | No |
| LandAmenities | Hospital, Park, Place Of Worship, Public Transit, Schools |
Rooms
| Level | Type | Length | Width | Dimensions |
|---|---|---|---|---|
| Flat | Kitchen | 8.23 m | 4.88 m | 8.23 m x 4.88 m |
| Flat | Dining Room | 8.23 m | 4.88 m | 8.23 m x 4.88 m |
| Flat | Living Room | 8.23 m | 4.88 m | 8.23 m x 4.88 m |
| Flat | Bedroom | 3.36 m | 2.83 m | 3.36 m x 2.83 m |
Interested?
Contact us for more information
Tram Vu
Broker
7780 Woodbine Ave Unit 15
Markham, Ontario L3R 2N7





















