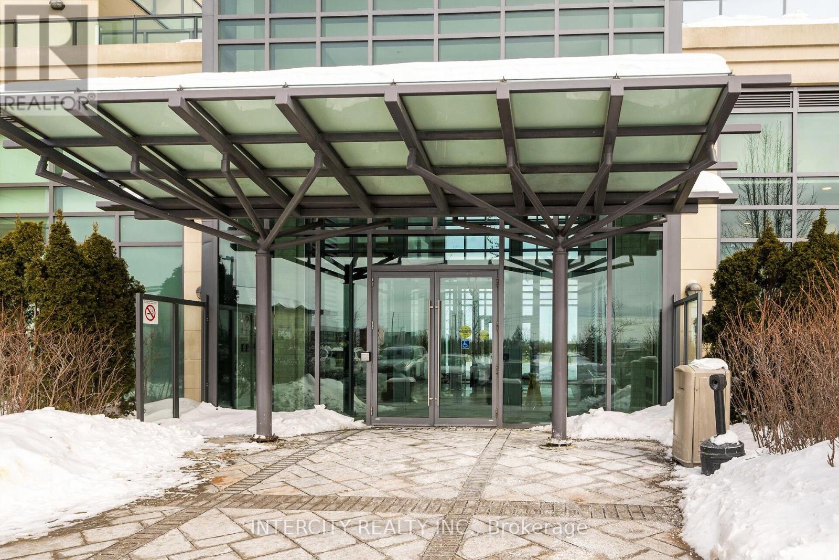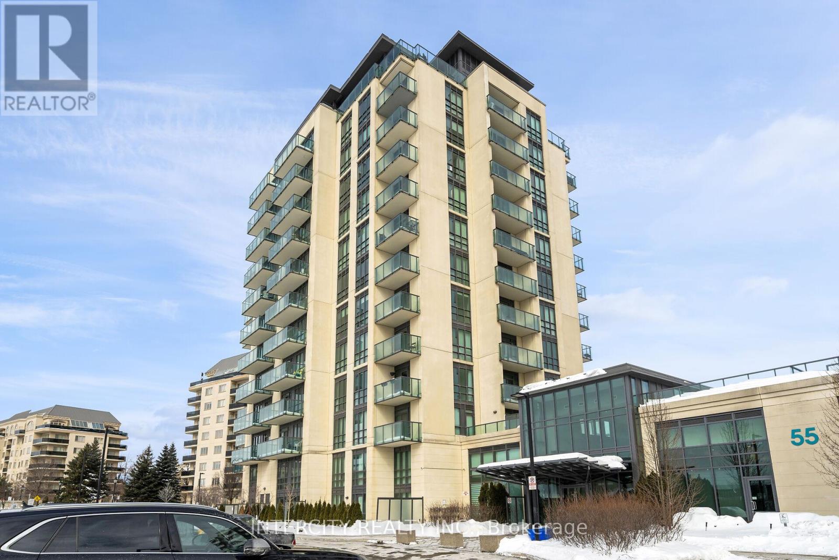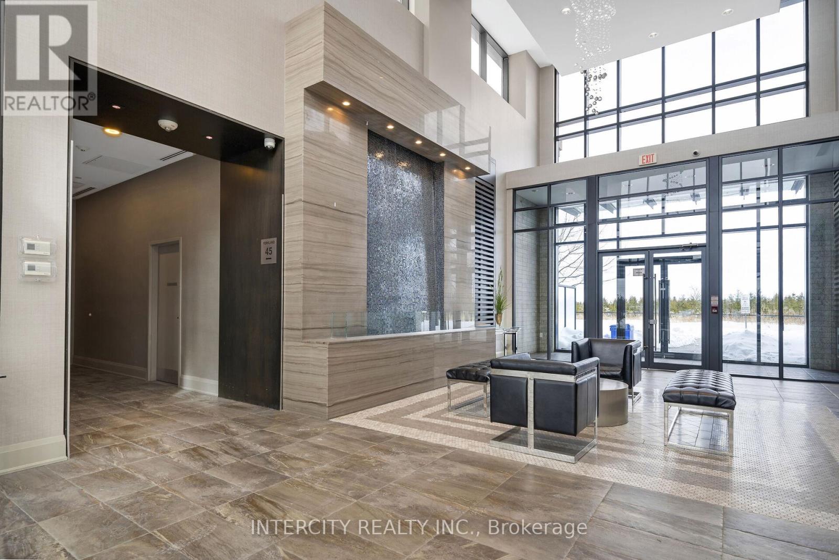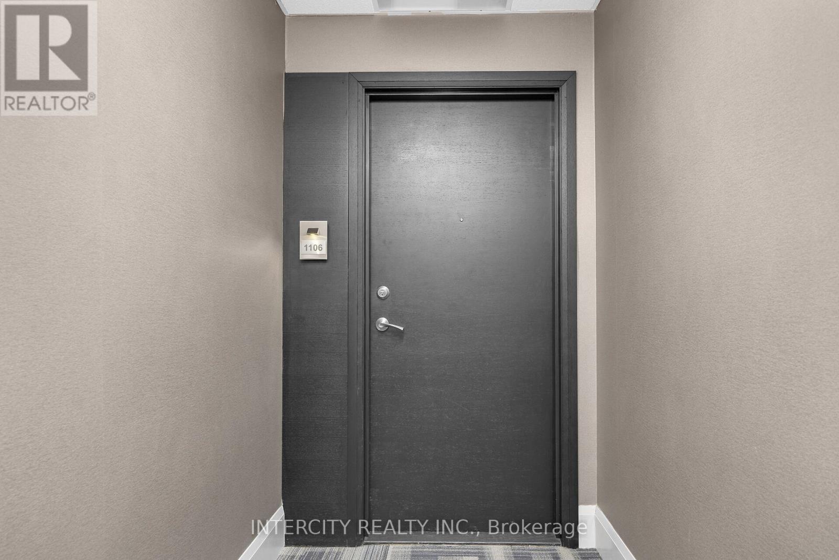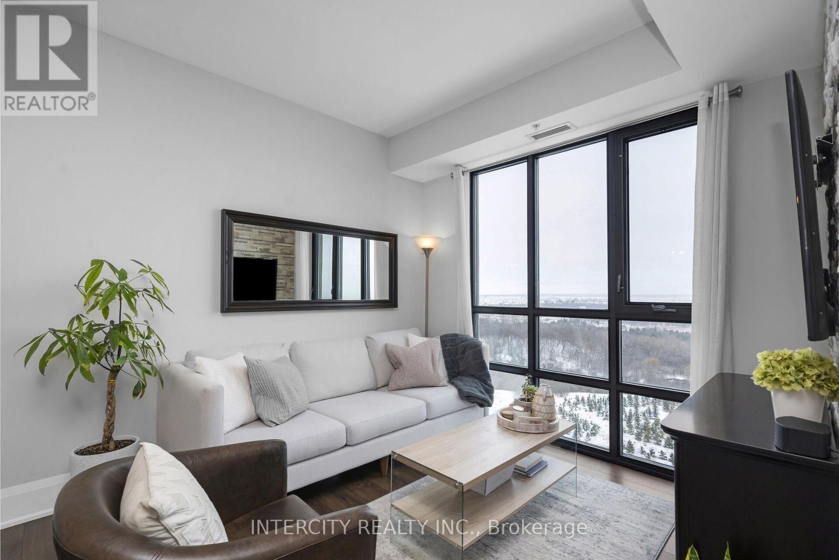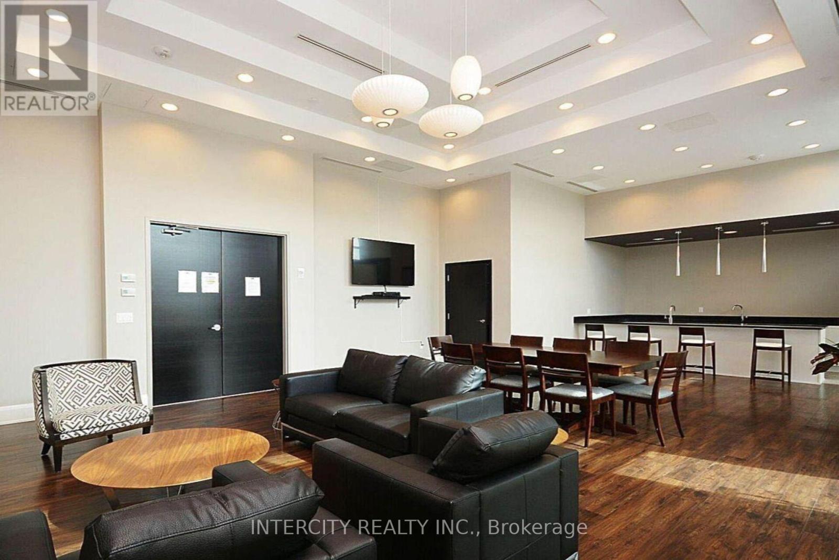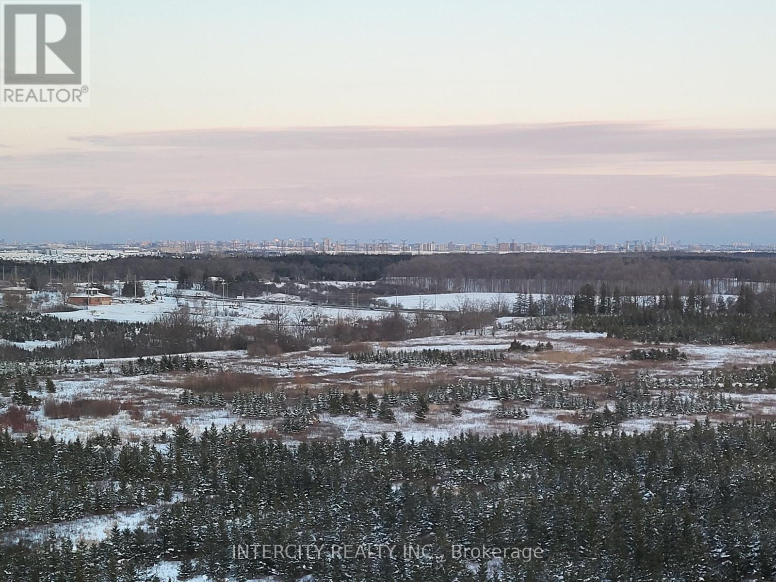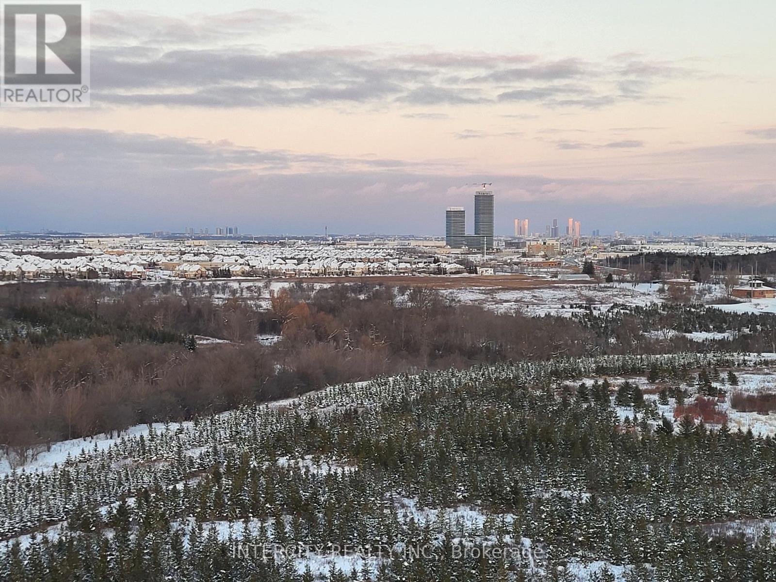1106 - 45 Yorkland Boulevard Brampton, Ontario L6P 4B4
$599,900Maintenance, Common Area Maintenance, Insurance, Parking
$675.96 Monthly
Maintenance, Common Area Maintenance, Insurance, Parking
$675.96 MonthlyOriginal Owner, lovingly cared for 788 sq ft Corner unit, walk out to balcony, overlooking Claireville Conservation Area. Unobstructed views of greenbelt, wildlife, and skyline of Vaughan and Toronto. Beautifully maintained and super clean, quiet unit. Upgraded solid wood interior on doors on Primary Bedroom and Laundry room. 2 owned parking spots directly in front of Elevator lobby on Level B, 1 storage locker in locker room same level as parking spots. Corner pantry, quartz counter tops, vinyl flooring and totally carpet free living. Close to Hwy 407, Brampton transit, Pearson airport, Costco, and Hwy 427 Extension. Enjoy watching deer roam free from your living room window! Great opportunity to own a rare condo with a $million dollar view! (id:61852)
Property Details
| MLS® Number | W11984043 |
| Property Type | Single Family |
| Community Name | Goreway Drive Corridor |
| AmenitiesNearBy | Place Of Worship |
| CommunityFeatures | Pet Restrictions |
| Features | Cul-de-sac, Wooded Area, Ravine, Conservation/green Belt, Balcony, Carpet Free |
| ParkingSpaceTotal | 2 |
| ViewType | View, City View, Valley View |
Building
| BathroomTotal | 2 |
| BedroomsAboveGround | 2 |
| BedroomsTotal | 2 |
| Age | 6 To 10 Years |
| Amenities | Exercise Centre, Party Room, Visitor Parking, Fireplace(s), Storage - Locker |
| Appliances | Dishwasher, Dryer, Stove, Washer, Window Coverings, Refrigerator |
| CoolingType | Central Air Conditioning |
| ExteriorFinish | Concrete |
| FireplacePresent | Yes |
| FireplaceType | Free Standing Metal |
| FlooringType | Vinyl |
| HeatingFuel | Natural Gas |
| HeatingType | Forced Air |
| SizeInterior | 699.9943 - 798.9932 Sqft |
| Type | Apartment |
Parking
| Underground | |
| Garage |
Land
| Acreage | No |
| LandAmenities | Place Of Worship |
Rooms
| Level | Type | Length | Width | Dimensions |
|---|---|---|---|---|
| Flat | Living Room | 5.49 m | 3.05 m | 5.49 m x 3.05 m |
| Flat | Dining Room | 5.49 m | 3.05 m | 5.49 m x 3.05 m |
| Flat | Bedroom | 3.3 m | 2.74 m | 3.3 m x 2.74 m |
| Flat | Primary Bedroom | 3.2 m | 3.05 m | 3.2 m x 3.05 m |
| Flat | Bathroom | Measurements not available | ||
| Flat | Bathroom | Measurements not available |
Interested?
Contact us for more information
Kathie Anderson
Broker
3600 Langstaff Rd., Ste14
Vaughan, Ontario L4L 9E7
