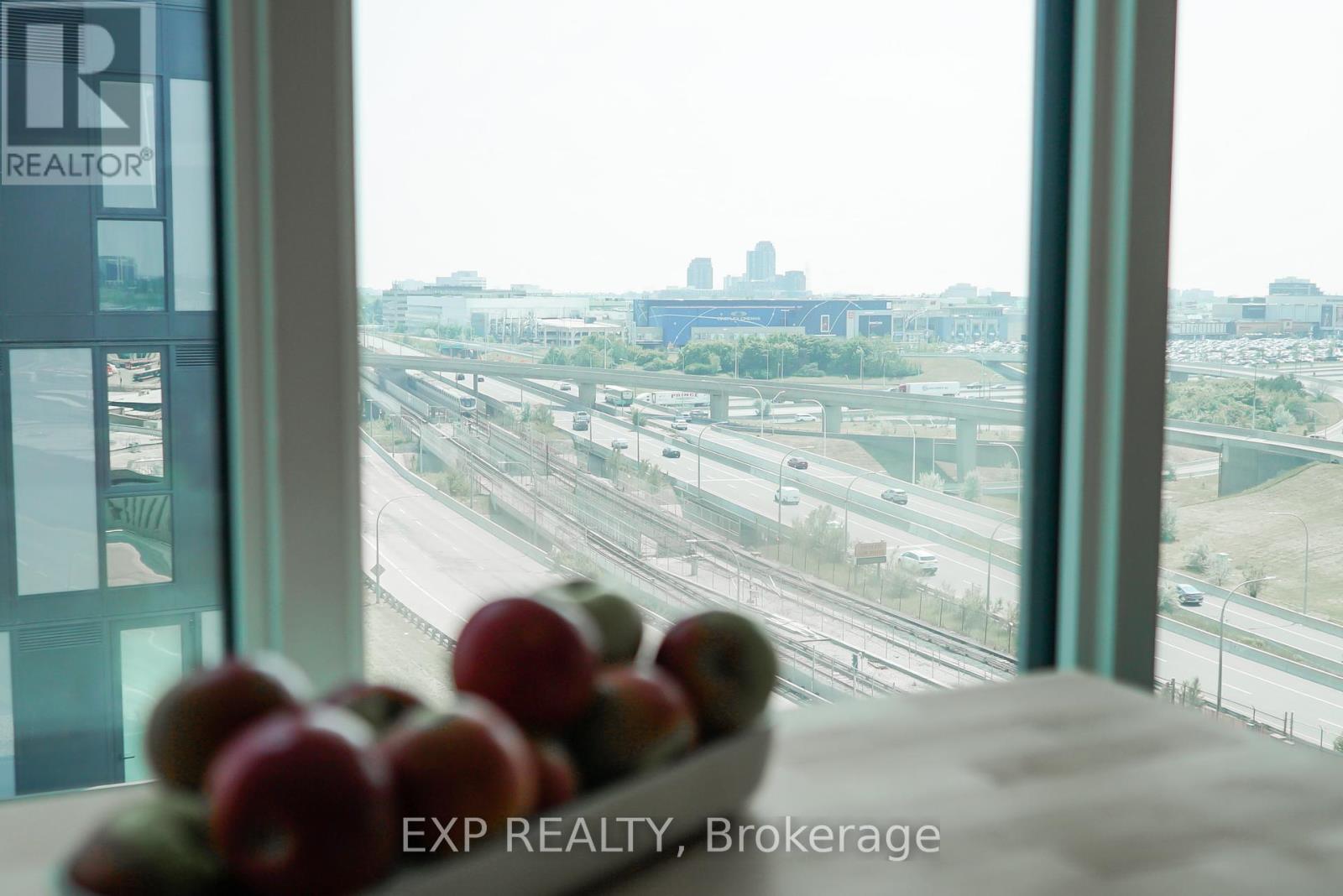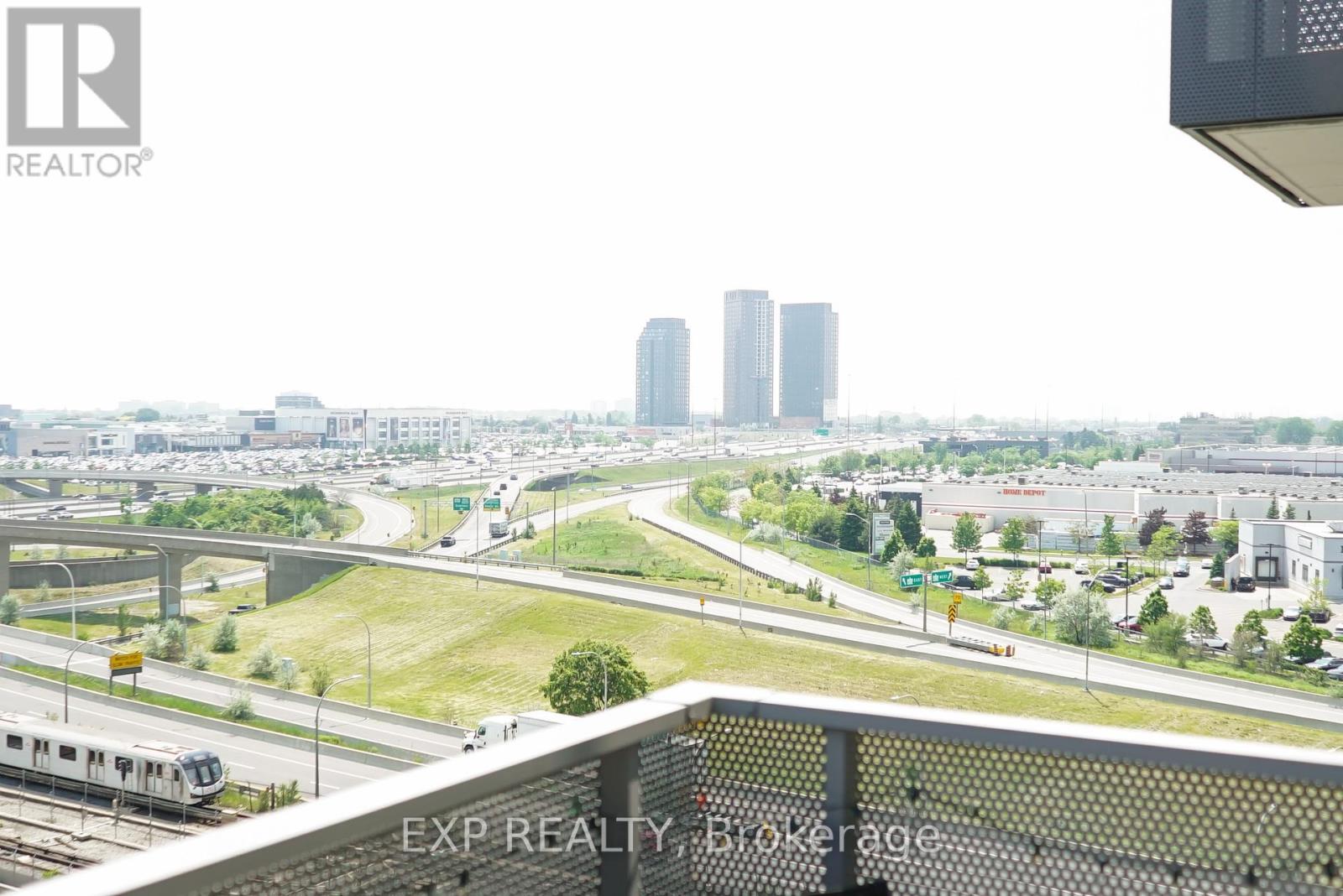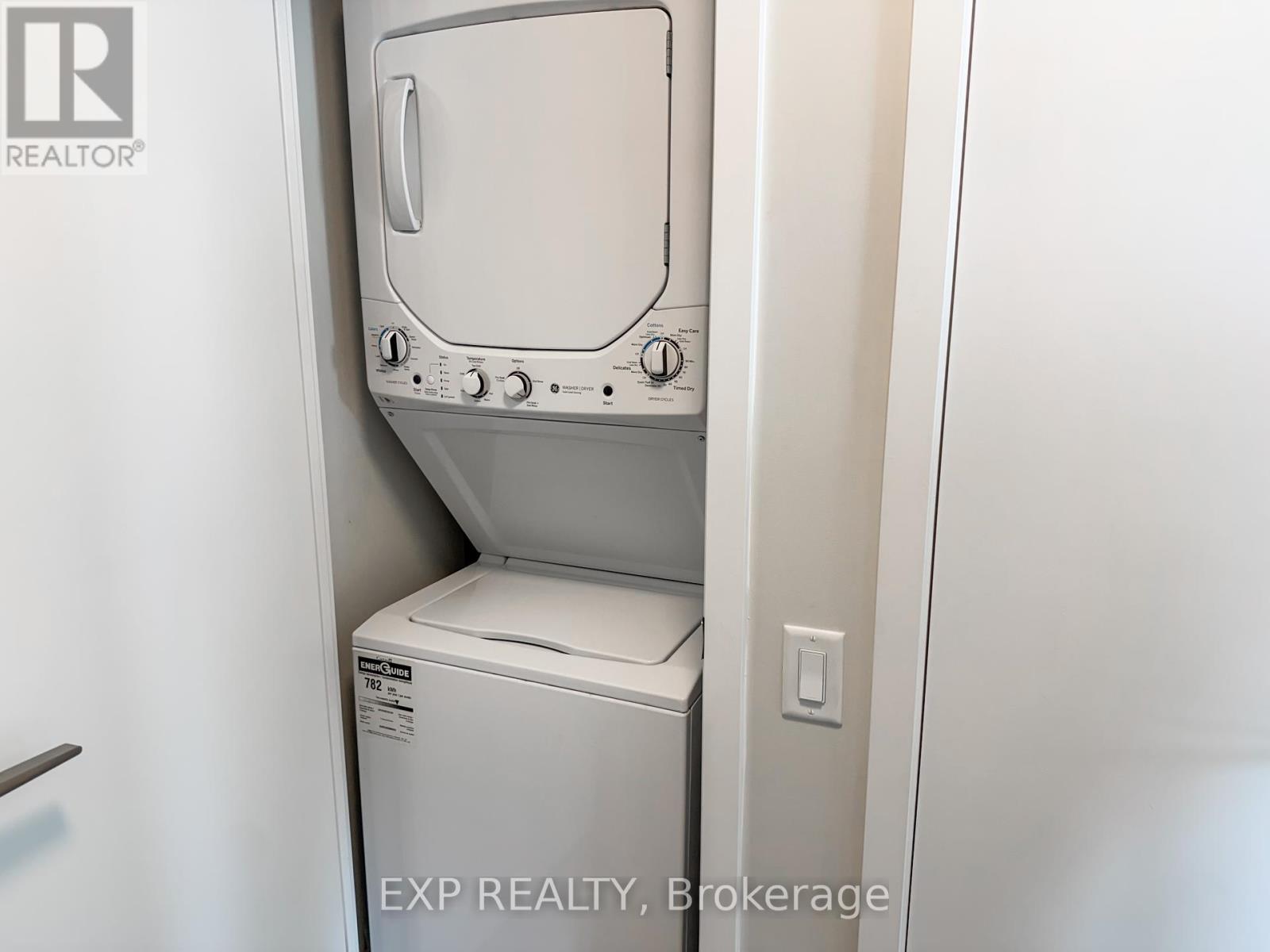1106 - 38 Monte Kwinter Court Toronto, Ontario M3H 0E2
$512,888Maintenance, Common Area Maintenance, Parking
$568.66 Monthly
Maintenance, Common Area Maintenance, Parking
$568.66 MonthlyPrime Location, Exceptional Amenities Welcome home to this exquisite 2-bedroom, 1-bathroom unit situated in the vibrant Clanton Park community. Constructed in 2020, this building offers residents premium amenities including 24/7 security and concierge service. Inside, you'll find an abundance of natural light thanks to floor-to-ceiling windows that frame south-east views. This unit comes complete with one underground parking spot and a storage locker, with the added benefit of internet included in your maintenance fees. Window coverings and light fixtures are also provided. Location is everything! Enjoy direct access to the Wilson Heights subway station and a quick walk to the nearby Costco plaza, featuring Michaels, Pür & Simple, Starbucks, and a variety of dining and retail options. Yorkdale Mall is just a few minutes' drive away. A fantastic perk for families is the fully operational daycare located directly within the building. The unit is currently vacant and offers flexible occupancy. (id:61852)
Property Details
| MLS® Number | C12201223 |
| Property Type | Single Family |
| Neigbourhood | Clanton Park |
| Community Name | Clanton Park |
| AmenitiesNearBy | Hospital, Public Transit, Schools |
| CommunityFeatures | Pet Restrictions |
| Features | Elevator, Balcony, Carpet Free |
| ParkingSpaceTotal | 1 |
Building
| BathroomTotal | 1 |
| BedroomsAboveGround | 2 |
| BedroomsTotal | 2 |
| Age | 0 To 5 Years |
| Amenities | Security/concierge, Daycare, Exercise Centre, Party Room, Visitor Parking, Storage - Locker |
| Appliances | Oven - Built-in, Dryer, Washer, Window Coverings |
| CoolingType | Central Air Conditioning |
| ExteriorFinish | Brick |
| FireProtection | Smoke Detectors |
| FireplacePresent | Yes |
| FlooringType | Tile |
| HeatingFuel | Electric |
| HeatingType | Forced Air |
| SizeInterior | 500 - 599 Sqft |
| Type | Apartment |
Parking
| Underground | |
| Garage |
Land
| Acreage | No |
| LandAmenities | Hospital, Public Transit, Schools |
Rooms
| Level | Type | Length | Width | Dimensions |
|---|---|---|---|---|
| Main Level | Bedroom | 4.19 m | 2.69 m | 4.19 m x 2.69 m |
| Main Level | Bedroom 2 | 2.9 m | 2.77 m | 2.9 m x 2.77 m |
| Main Level | Living Room | 3.96 m | 2.44 m | 3.96 m x 2.44 m |
| Main Level | Bathroom | 1.37 m | 1.38 m | 1.37 m x 1.38 m |
Interested?
Contact us for more information
Joe Montano
Salesperson





















