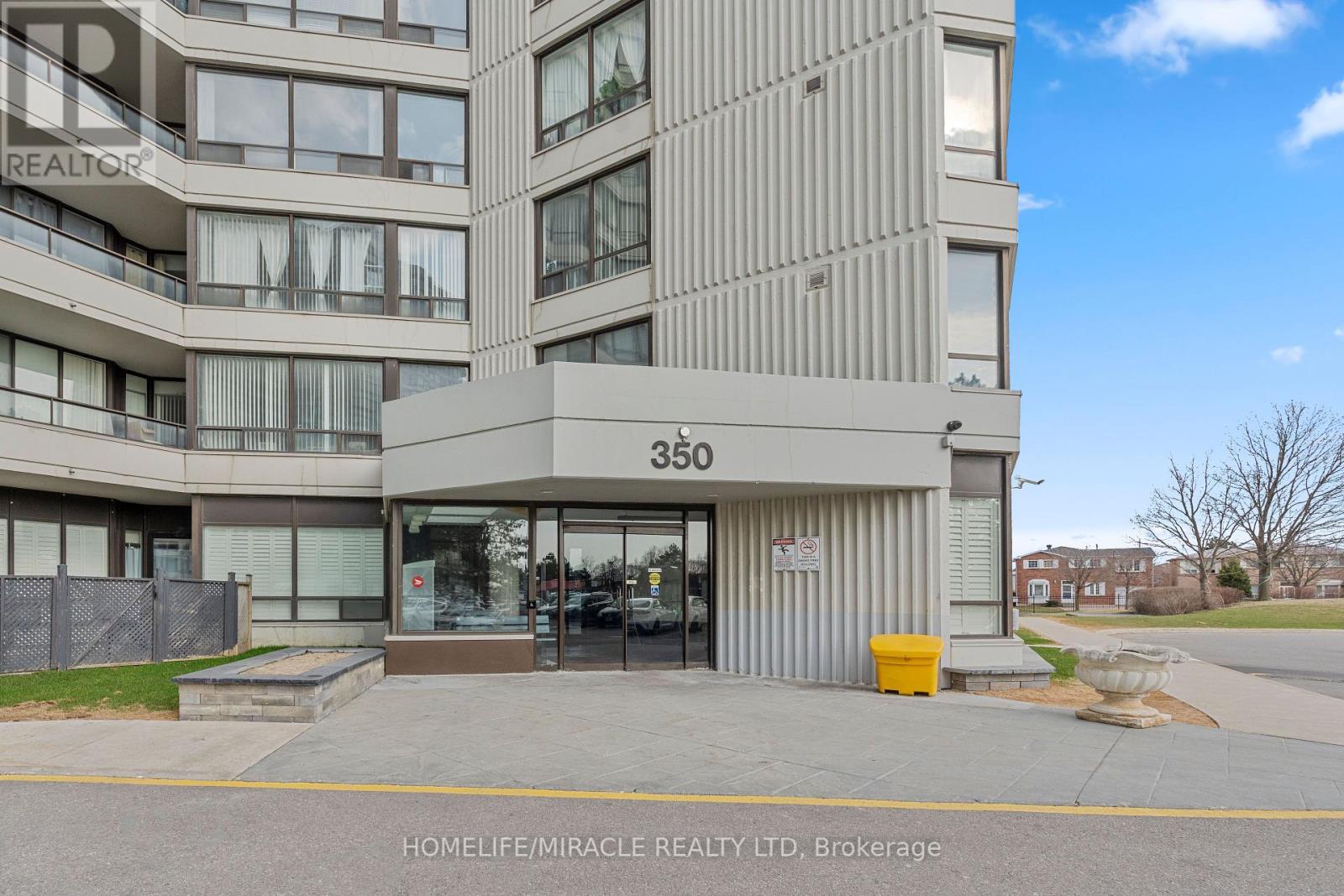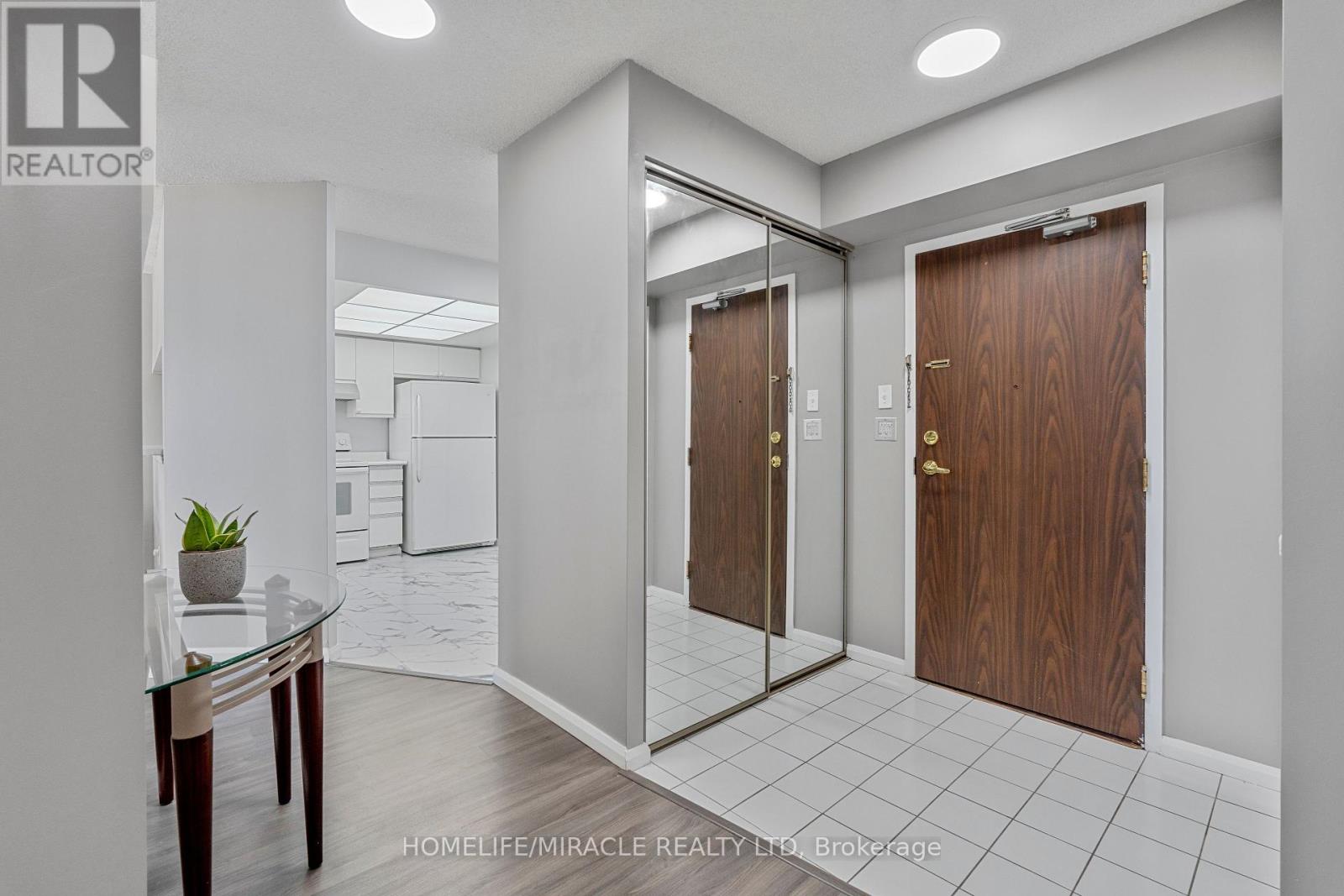1106 - 350 Alton Towers Circle Toronto, Ontario M1V 5E3
$610,000Maintenance, Heat, Common Area Maintenance, Insurance, Water, Parking, Cable TV
$853.07 Monthly
Maintenance, Heat, Common Area Maintenance, Insurance, Water, Parking, Cable TV
$853.07 MonthlyExcellent location! This Bright, Well Maintained Unit offers: A Spacious 2 Br + Den, 2 Full Baths. Un-obstructed east and sun rises view. As per seller unit renovated in 2023 such as: Laminate Floor Throughout, Unit painted, Owner changed all the Lighting fixtures to LED, main bathroom and Upgraded plumbing under the kitchen sink. and bathroom sinks. Huge Master Bedroom With 4Pc Ensuite Bath (renovated Feb 2025). Den Can Be Used As An Office Or A Bedroom. Large Storage Room Inside The Unit. According to owner "you can't hear your neighbor", good sound proofing as per owner experience. Steps to TTC, Walking Distance To Supermarket, Restaurants, Bank, Library, School, Parks. Mins Drive To The Upcoming TTC Subway Line To Downtown, 10 mins drive to 401, Excellent Schools Nearby, Great Amenities: Gym, Tennis Court, Games Room, Sauna, Whirl pool, Security Gate house. 15 minutes drive to Scarborough Town Centre and Markville Mall. (id:61852)
Property Details
| MLS® Number | E12086656 |
| Property Type | Single Family |
| Neigbourhood | Milliken |
| Community Name | Milliken |
| AmenitiesNearBy | Park, Place Of Worship, Public Transit, Schools |
| CommunityFeatures | Pet Restrictions |
| Features | Carpet Free, In Suite Laundry |
| ParkingSpaceTotal | 1 |
| Structure | Squash & Raquet Court, Tennis Court |
| ViewType | View |
Building
| BathroomTotal | 2 |
| BedroomsAboveGround | 2 |
| BedroomsBelowGround | 1 |
| BedroomsTotal | 3 |
| Amenities | Exercise Centre, Recreation Centre, Sauna, Storage - Locker |
| Appliances | Dryer, Stove, Washer, Refrigerator |
| CoolingType | Central Air Conditioning |
| ExteriorFinish | Concrete |
| FlooringType | Laminate |
| HeatingFuel | Natural Gas |
| HeatingType | Forced Air |
| SizeInterior | 1000 - 1199 Sqft |
| Type | Apartment |
Parking
| Underground | |
| Garage |
Land
| Acreage | No |
| LandAmenities | Park, Place Of Worship, Public Transit, Schools |
Rooms
| Level | Type | Length | Width | Dimensions |
|---|---|---|---|---|
| Flat | Living Room | 3.87 m | 3.44 m | 3.87 m x 3.44 m |
| Flat | Dining Room | 3.44 m | 2.95 m | 3.44 m x 2.95 m |
| Flat | Primary Bedroom | 6.37 m | 3.37 m | 6.37 m x 3.37 m |
| Flat | Bedroom 2 | 5.05 m | 2.74 m | 5.05 m x 2.74 m |
| Flat | Den | 2.77 m | 2.74 m | 2.77 m x 2.74 m |
| Flat | Kitchen | 4.35 m | 2.74 m | 4.35 m x 2.74 m |
| Flat | Laundry Room | 2.8 m | 1.64 m | 2.8 m x 1.64 m |
https://www.realtor.ca/real-estate/28176559/1106-350-alton-towers-circle-toronto-milliken-milliken
Interested?
Contact us for more information
Cheryl Arosoy Tumulak
Salesperson
1339 Matheson Blvd E.
Mississauga, Ontario L4W 1R1

































