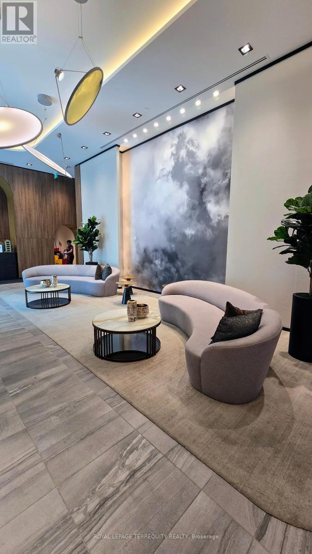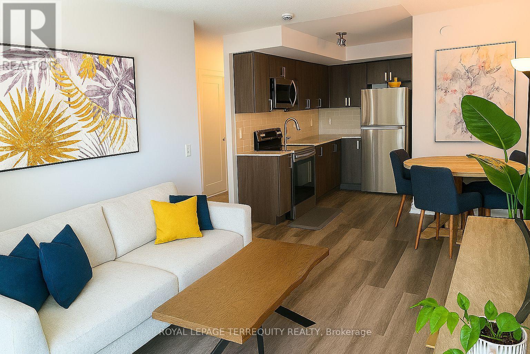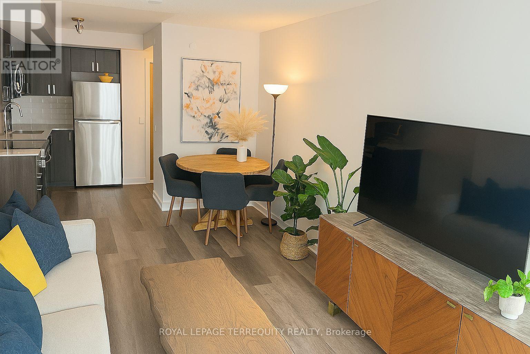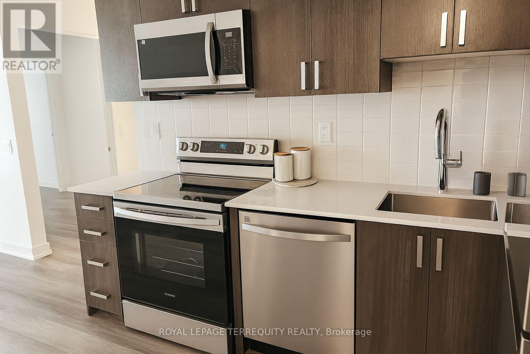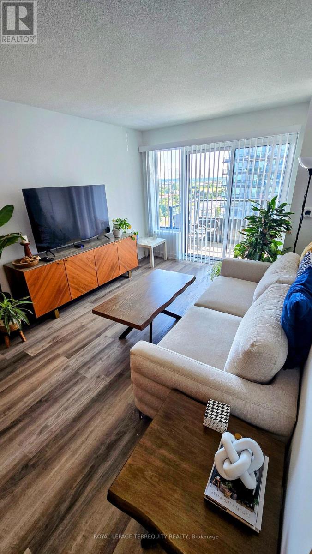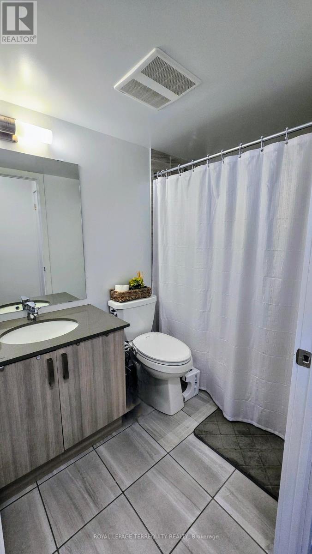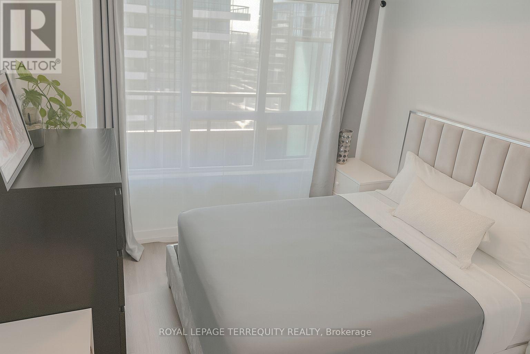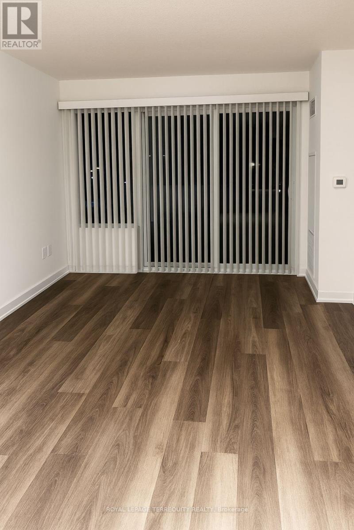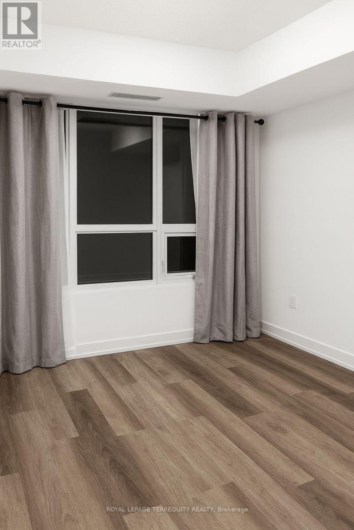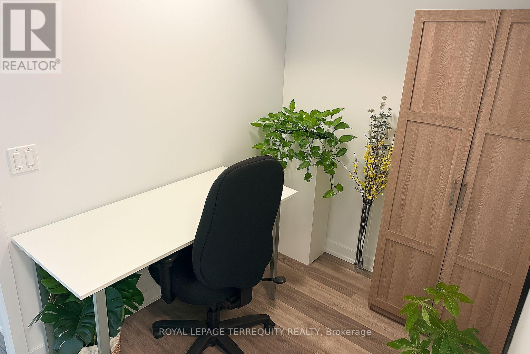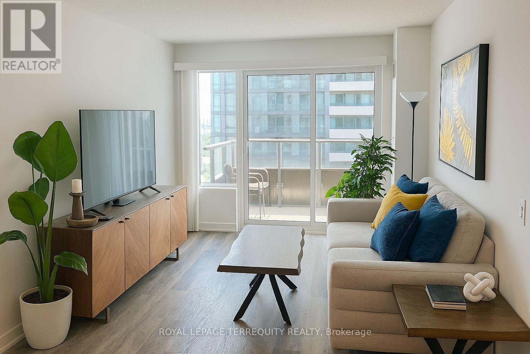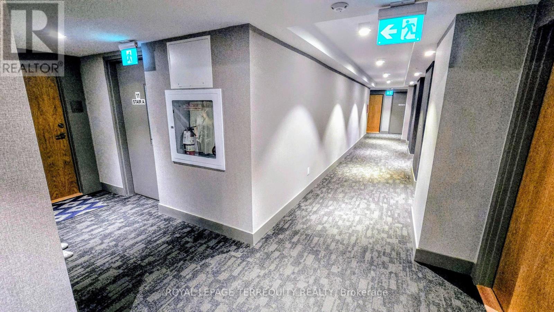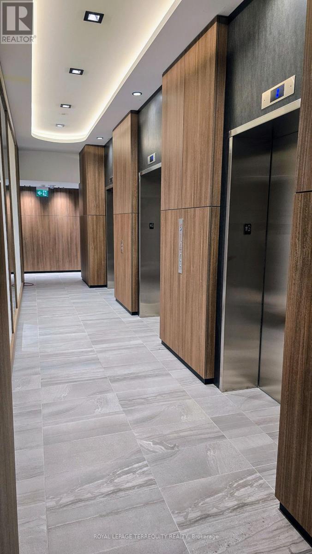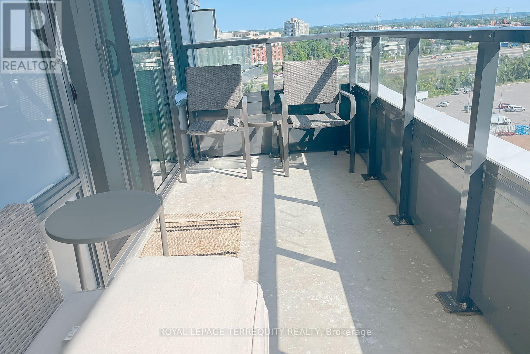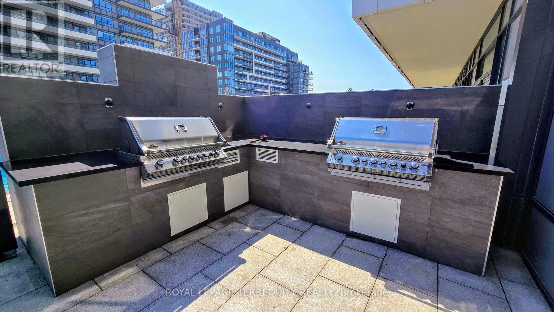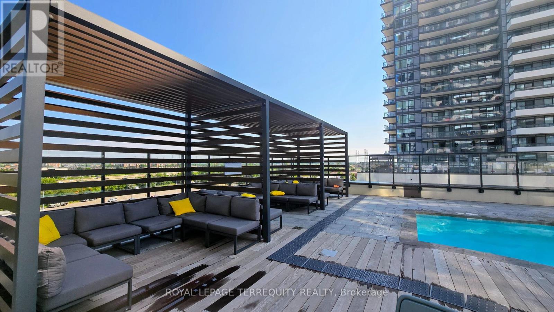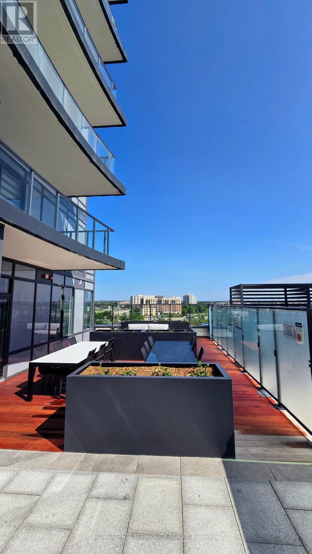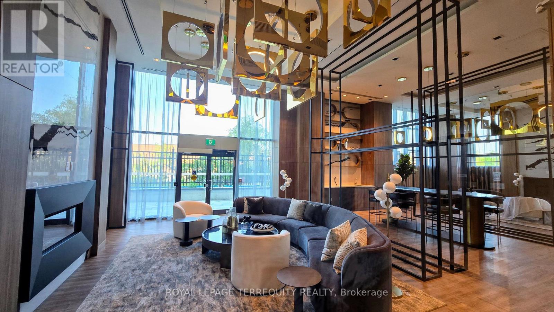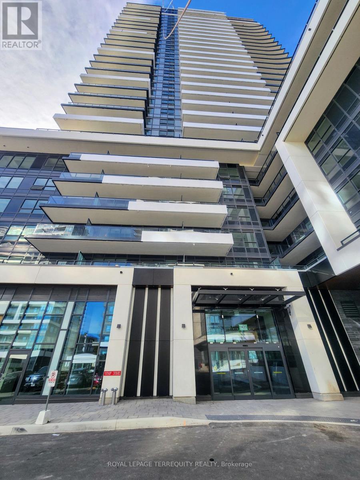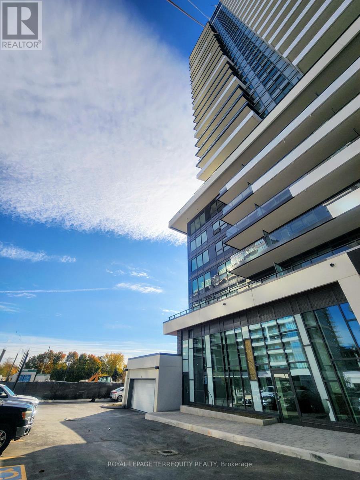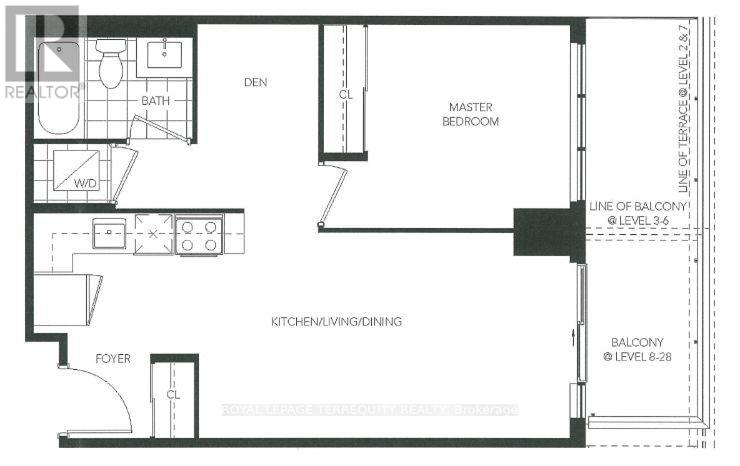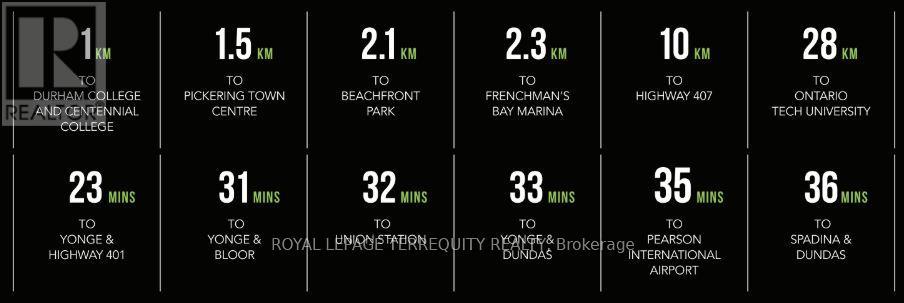1106 - 1435 Celebration Drive Pickering, Ontario L1W 0C4
$2,250 Monthly
Discover modern living with everyday convenience in this bright and stylish 1 Bedroom + Den condo! With east-facing windows, the unit is filled with natural light, creating a warm and welcoming space you'll love coming home to. The open layout makes life easy, featuring sleek floors, a modern kitchen with stainless steel appliances, quartz countertops, designer cabinets, and a trendy backsplash. The den offers flexibility, can be a home office, extra storage, or a cozy little reading nook. Step onto your private balcony to enjoy peaceful views, morning coffee, or a relaxing evening wind-down. As a resident, you'll enjoy access to amazing building amenities: 24-hour concierge, fitness centre, outdoor pool, stylish party lounge, guest suites, and a BBQ area, perfect for entertaining or relaxing. The location is unbeatable! Steps to Pickering GO Station for a quick Toronto commute, and close to shopping, dining, cafes, schools, parks, golf, and Hwy 401. If you're searching for a comfortable, stylish, and convenient place to lease, this condo is the perfect fit! (id:61852)
Property Details
| MLS® Number | E12440176 |
| Property Type | Single Family |
| Community Name | Bay Ridges |
| AmenitiesNearBy | Beach, Golf Nearby, Park, Public Transit |
| CommunityFeatures | Pet Restrictions |
| Features | Conservation/green Belt, Balcony, Carpet Free, In Suite Laundry |
| ParkingSpaceTotal | 1 |
| PoolType | Outdoor Pool |
| ViewType | City View, View Of Water |
Building
| BathroomTotal | 1 |
| BedroomsAboveGround | 1 |
| BedroomsBelowGround | 1 |
| BedroomsTotal | 2 |
| Age | 0 To 5 Years |
| Amenities | Exercise Centre, Party Room, Visitor Parking, Storage - Locker, Security/concierge |
| Appliances | Dryer, Microwave, Stove, Washer, Refrigerator |
| CoolingType | Central Air Conditioning |
| ExteriorFinish | Concrete |
| FlooringType | Laminate |
| HeatingFuel | Natural Gas |
| HeatingType | Forced Air |
| SizeInterior | 500 - 599 Sqft |
| Type | Apartment |
Parking
| Underground | |
| Garage |
Land
| Acreage | No |
| LandAmenities | Beach, Golf Nearby, Park, Public Transit |
| SurfaceWater | Lake/pond |
Rooms
| Level | Type | Length | Width | Dimensions |
|---|---|---|---|---|
| Main Level | Kitchen | 8.2 m | 3.09 m | 8.2 m x 3.09 m |
| Main Level | Dining Room | 8.2 m | 3.09 m | 8.2 m x 3.09 m |
| Main Level | Living Room | 8.2 m | 3.09 m | 8.2 m x 3.09 m |
| Main Level | Primary Bedroom | 3.04 m | 3.05 m | 3.04 m x 3.05 m |
| Main Level | Den | 1.8 m | 1.8 m | 1.8 m x 1.8 m |
Interested?
Contact us for more information
Amy Bich Nguyen
Salesperson
293 Eglinton Ave East
Toronto, Ontario M4P 1L3
Christina Calla
Salesperson
293 Eglinton Ave East
Toronto, Ontario M4P 1L3
