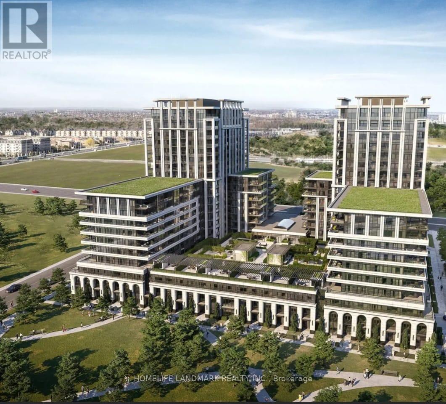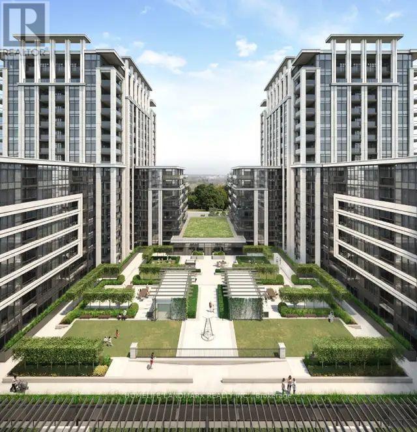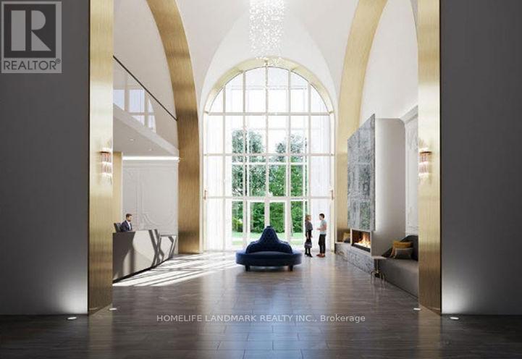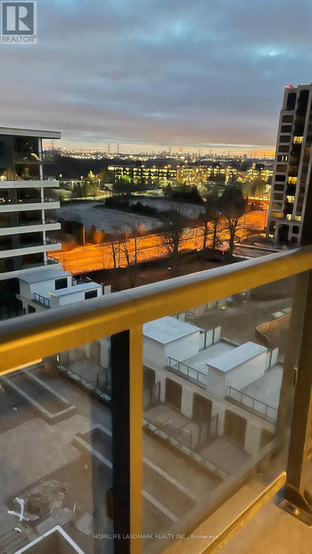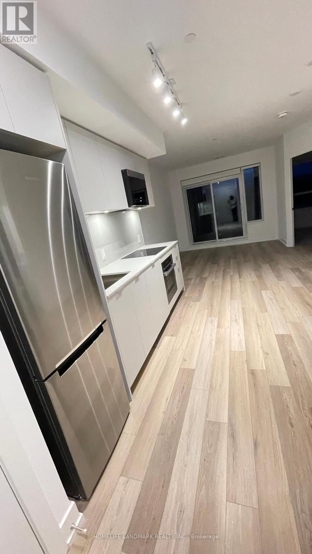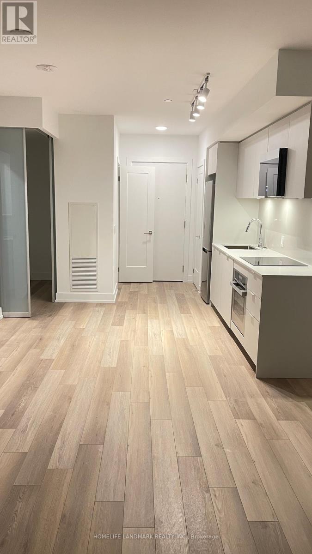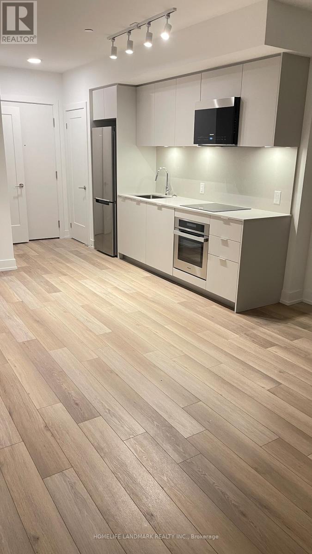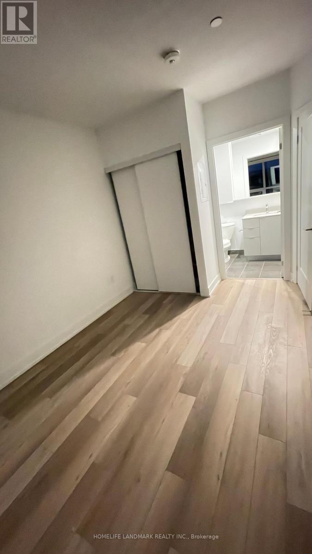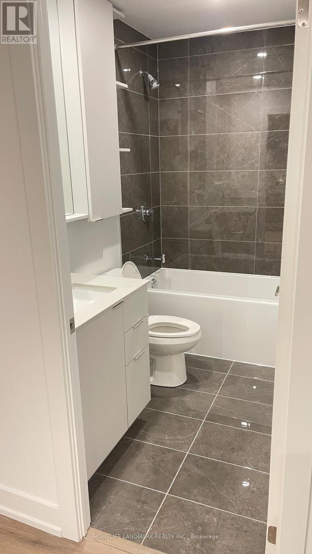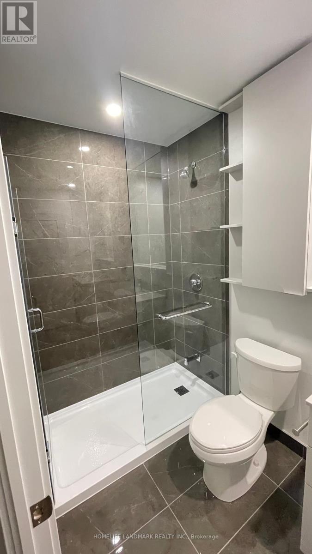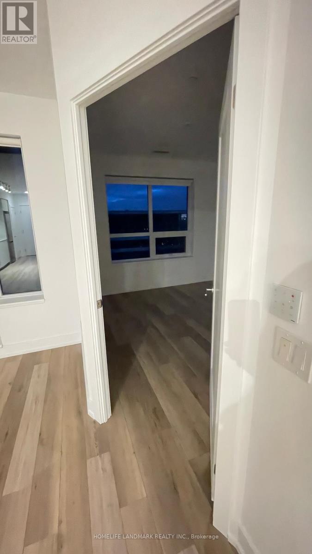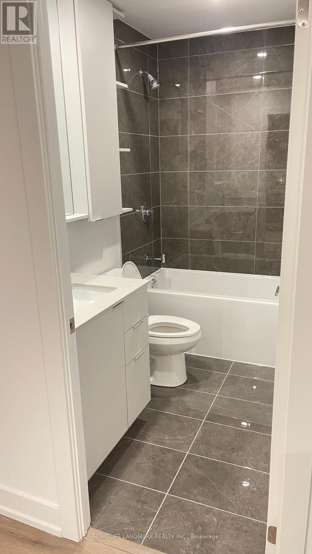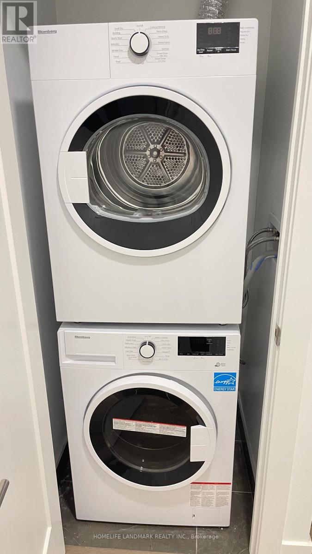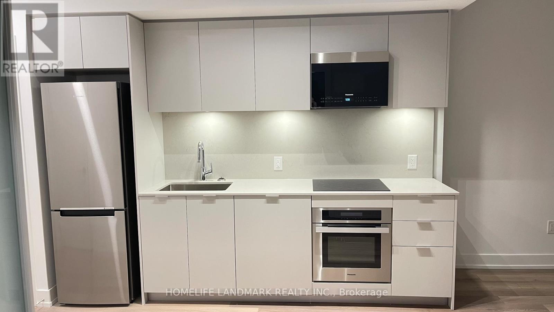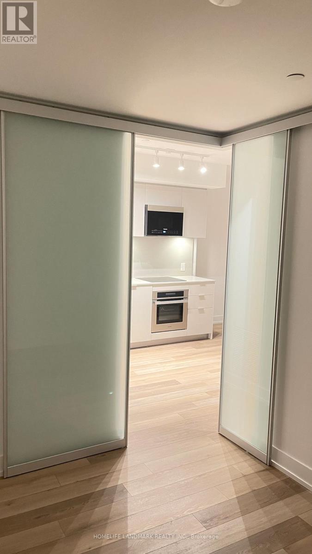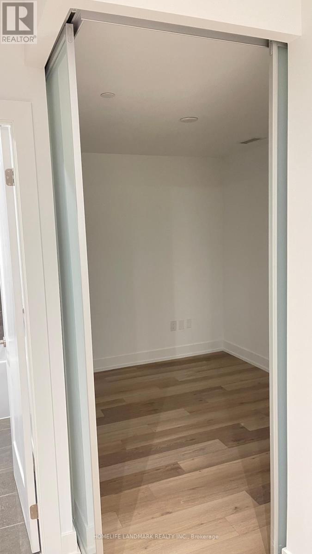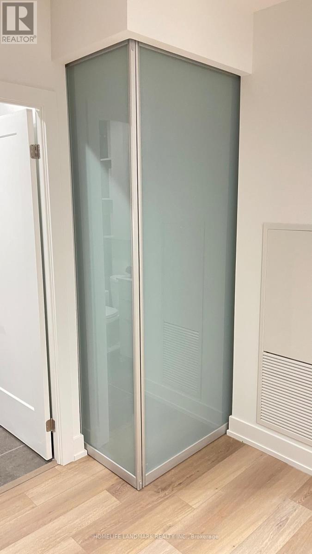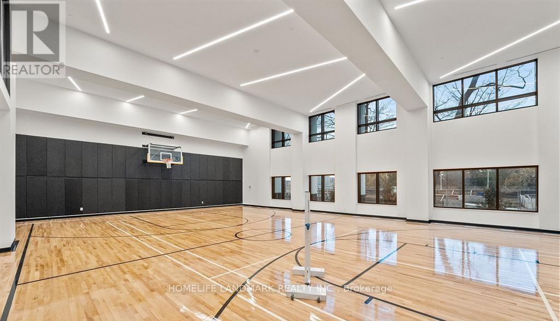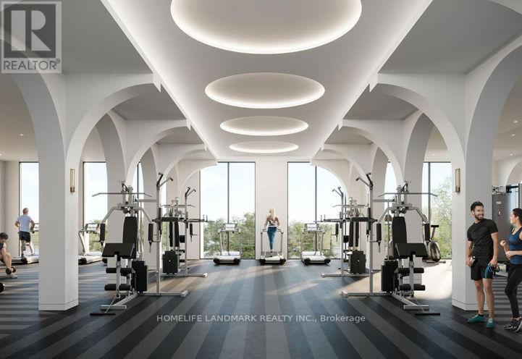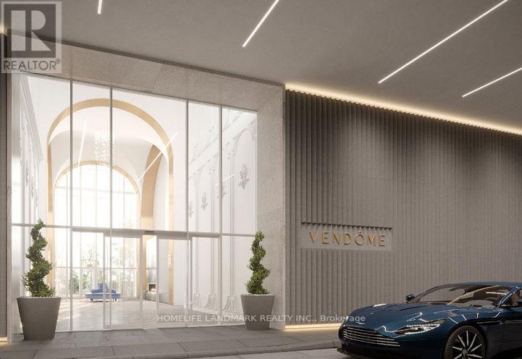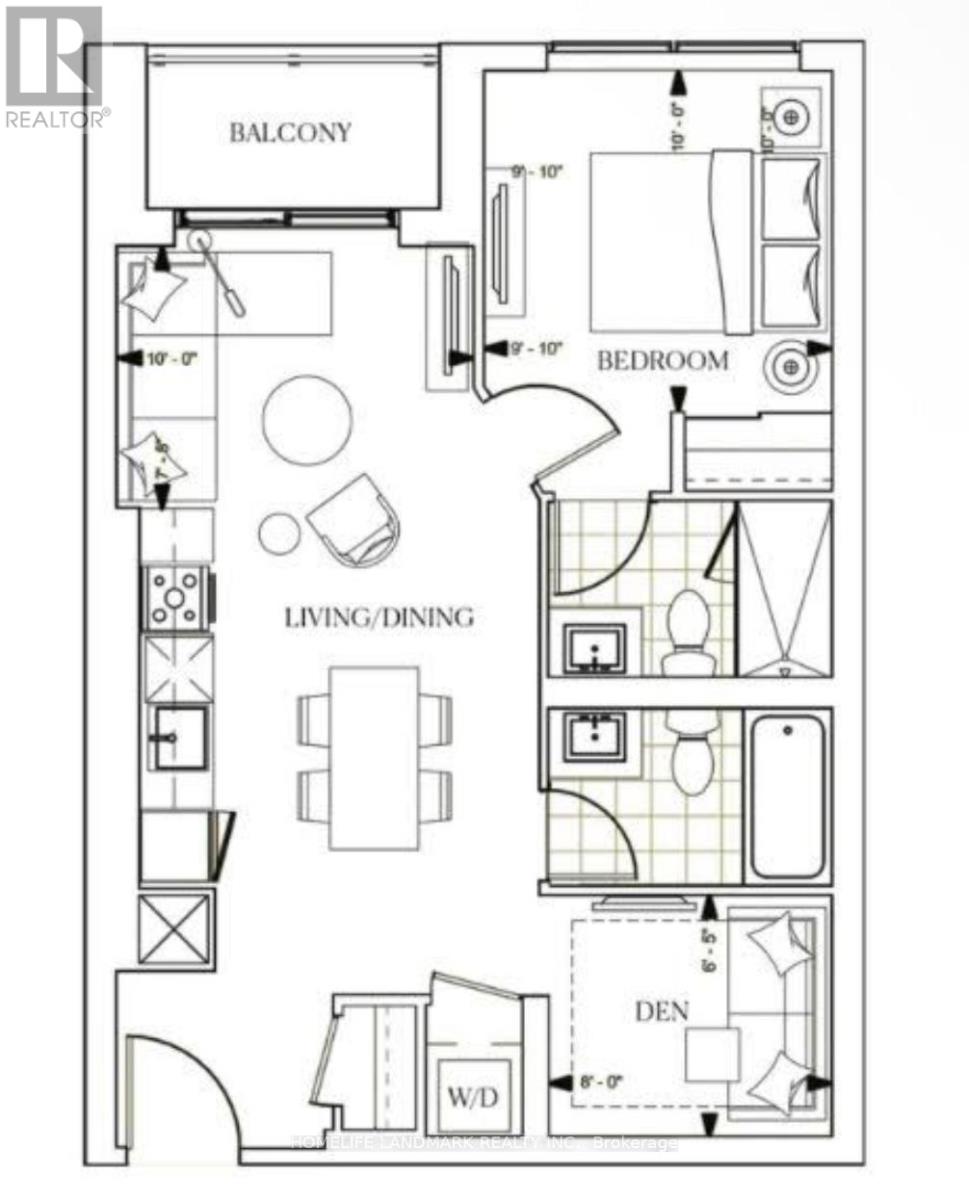1105 N - 9 Clegg Road N Markham, Ontario L6G 0H3
2 Bedroom
2 Bathroom
600 - 699 sqft
Central Air Conditioning
Forced Air
$618,000Maintenance, Common Area Maintenance
$448.82 Monthly
Maintenance, Common Area Maintenance
$448.82 MonthlyExcellent Location! A Brand New Sparkling Two Bedroom Condo With Two Full Bathrooms And Full Balcony. Approximately 650 Sqt With A Smart Design, Open Concept Layout And Modern Kitchen. Nearby Downtown Markham At Hwy 7 & Warden, Close To Hwy 407. Minutes To Unionville High School, Restaurants, Fitness Centre, Grocery Store, Markham Pan Am Community Centre, Go Train And Future York University, Markham Campus. (id:61852)
Property Details
| MLS® Number | N12341744 |
| Property Type | Single Family |
| Neigbourhood | Mount Joy |
| Community Name | Unionville |
| CommunityFeatures | Pets Allowed With Restrictions |
| ParkingSpaceTotal | 1 |
Building
| BathroomTotal | 2 |
| BedroomsAboveGround | 1 |
| BedroomsBelowGround | 1 |
| BedroomsTotal | 2 |
| Age | 0 To 5 Years |
| Amenities | Storage - Locker |
| Appliances | Central Vacuum, Oven - Built-in, Range, Blinds, Dishwasher, Dryer, Hood Fan, Washer, Refrigerator |
| BasementFeatures | Apartment In Basement |
| BasementType | N/a |
| CoolingType | Central Air Conditioning |
| ExteriorFinish | Insul Brick |
| FlooringType | Laminate |
| HeatingFuel | Natural Gas |
| HeatingType | Forced Air |
| SizeInterior | 600 - 699 Sqft |
| Type | Apartment |
Parking
| Underground | |
| No Garage |
Land
| Acreage | No |
Rooms
| Level | Type | Length | Width | Dimensions |
|---|---|---|---|---|
| Flat | Kitchen | 3.3 m | 3.2 m | 3.3 m x 3.2 m |
| Ground Level | Primary Bedroom | 3.5 m | 3.18 m | 3.5 m x 3.18 m |
| Ground Level | Bedroom 2 | 2 m | 1.9 m | 2 m x 1.9 m |
| Ground Level | Living Room | 3.35 m | 3 m | 3.35 m x 3 m |
| Ground Level | Dining Room | 3.5 m | 3 m | 3.5 m x 3 m |
https://www.realtor.ca/real-estate/28727392/1105-n-9-clegg-road-n-markham-unionville-unionville
Interested?
Contact us for more information
Wendy Manor
Salesperson
Homelife Landmark Realty Inc.
7240 Woodbine Ave Unit 103
Markham, Ontario L3R 1A4
7240 Woodbine Ave Unit 103
Markham, Ontario L3R 1A4
