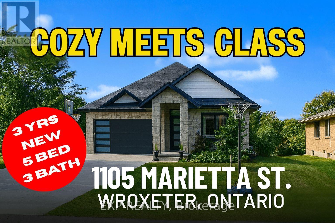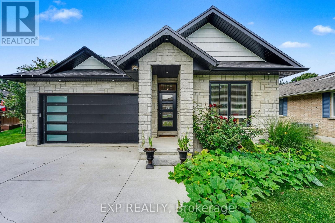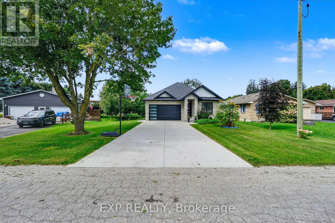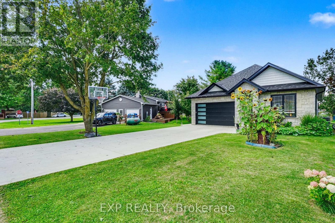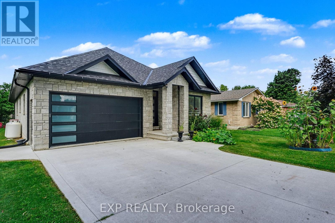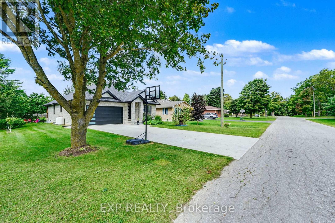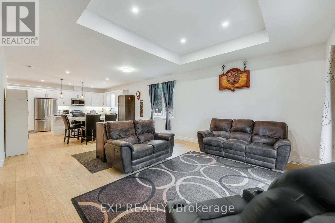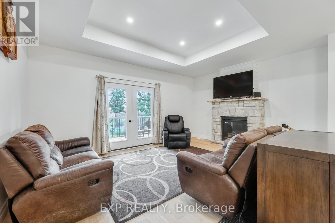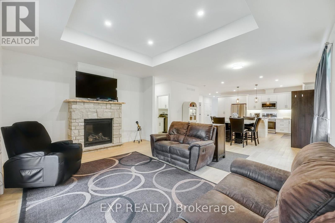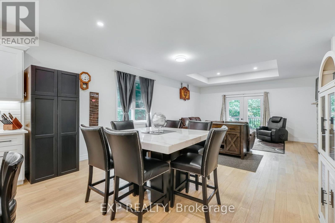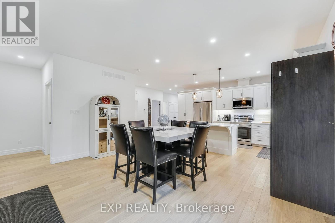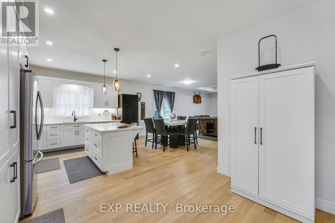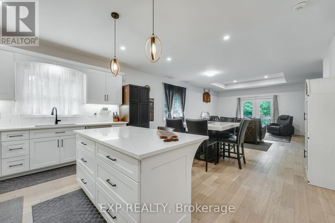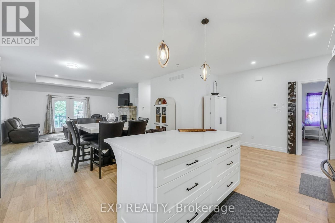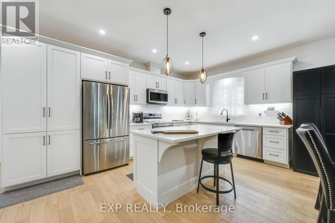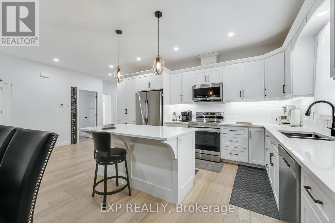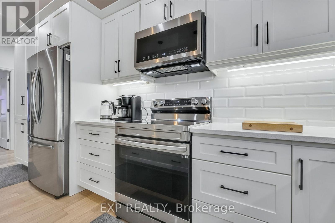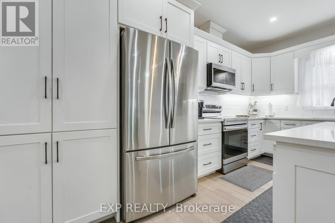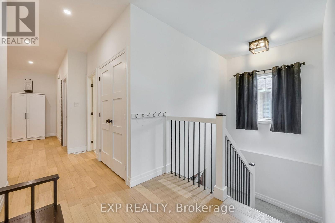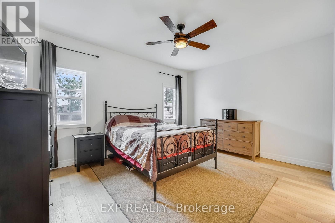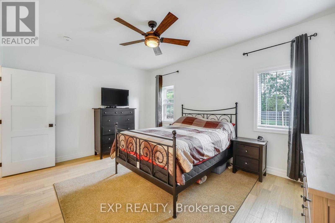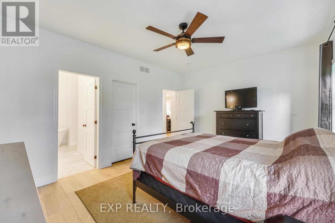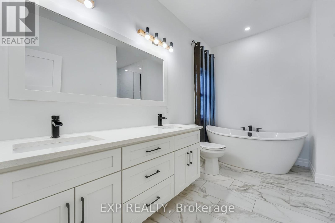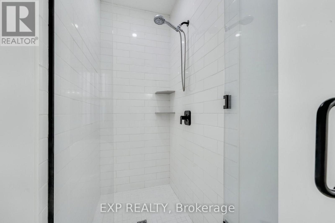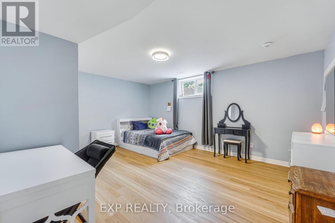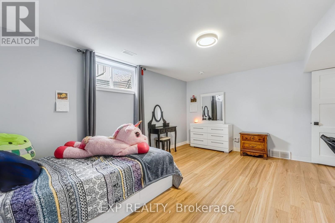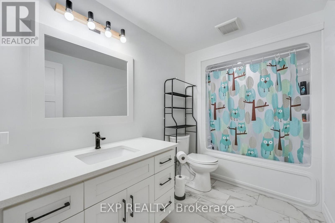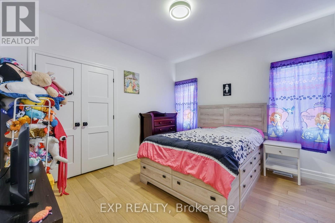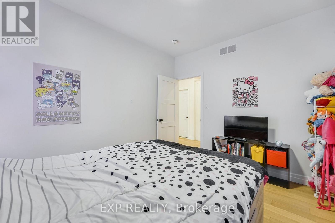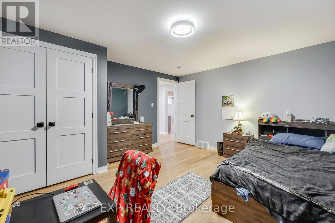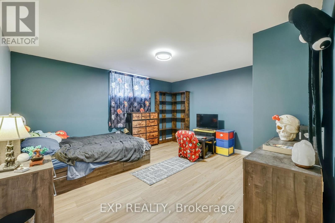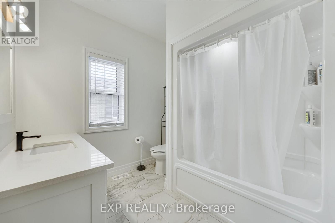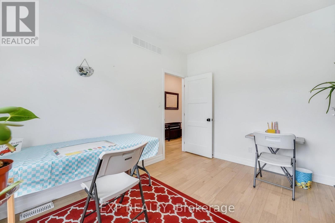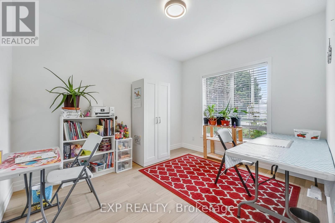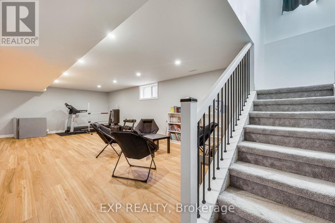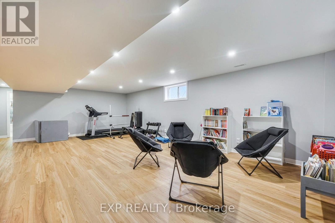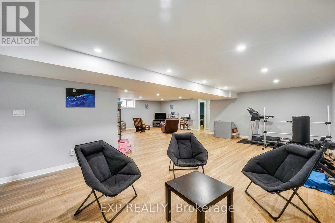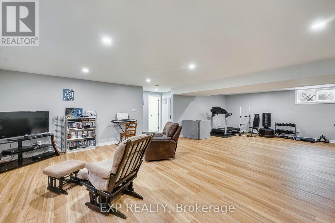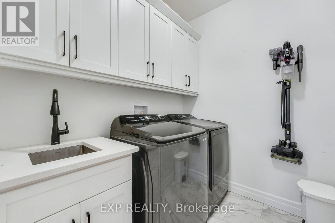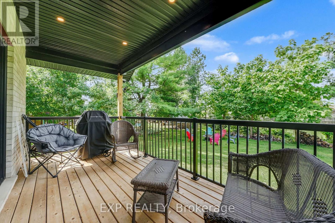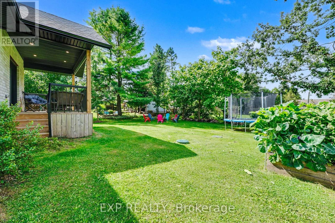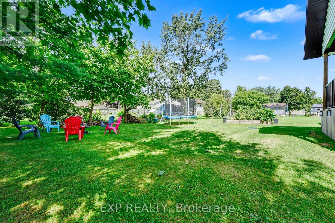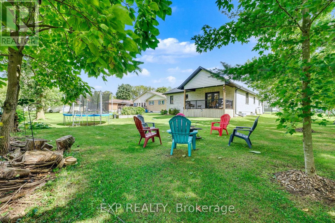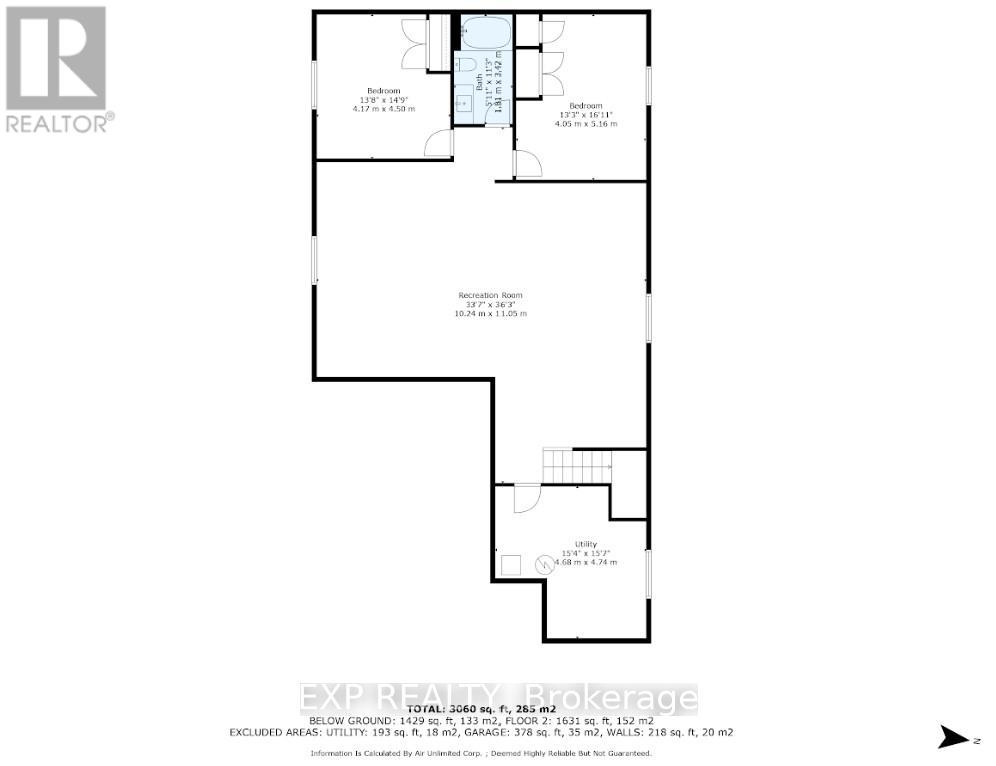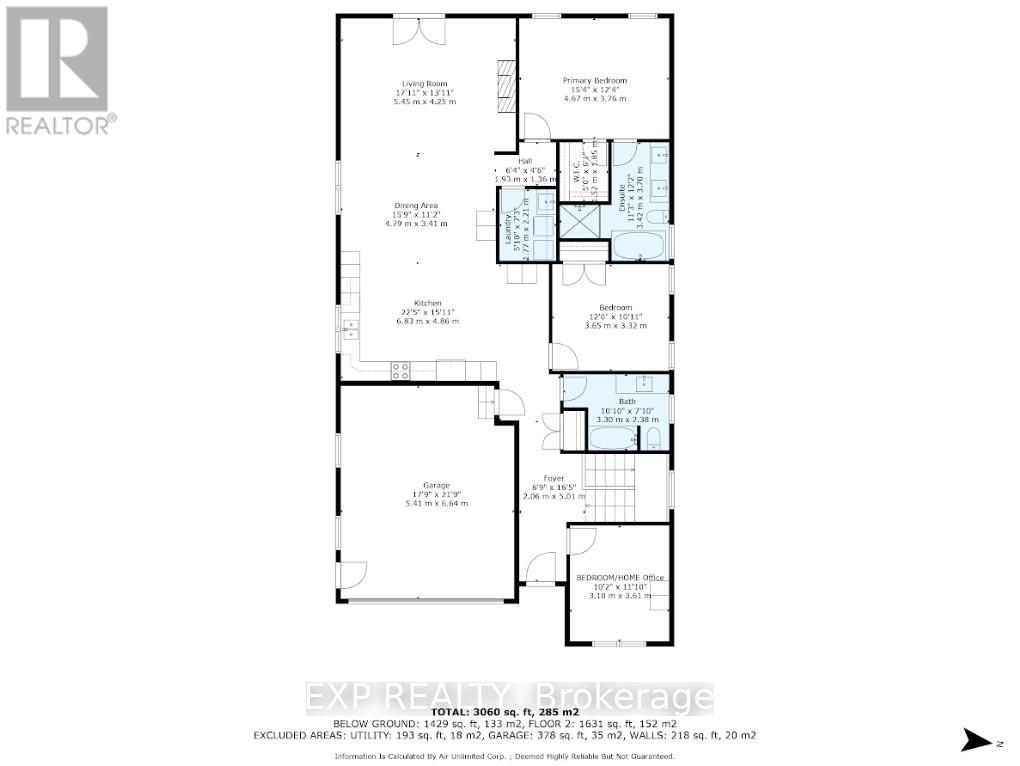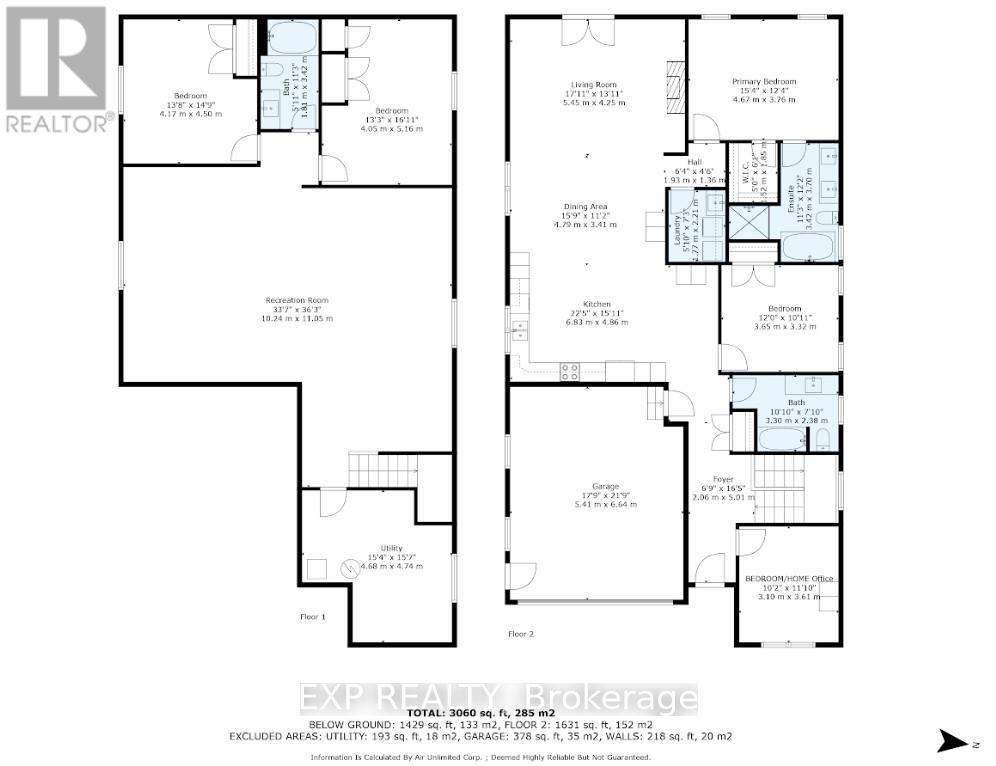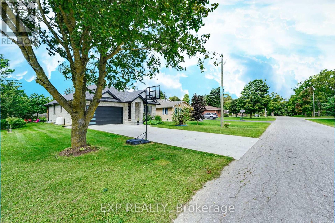1105 Marietta Street Howick, Ontario N0G 2X0
$769,990
Just 3 Years Young! Stunning Bungalow with Style, Space & Serenity. This beautiful bungalow offers over 3,000 sq ft of spacious living area (3,600 sq ft per builder), blending sleek modern design with timeless charm. ** Nestled on a generous 66 x 165 ft lot and just minutes from the harbour, boat launch, and scenic trails, it's perfect for those who crave nature without sacrificing style. ** Inside, youll find 5 spacious bedrooms, 3 full bathrooms, and a beautifully finished basement with soaring ceilings and a massive rec roomi deal for movie nights, game days, or a cozy home theatre setup. ** The heart of the home is the open-concept main floor, where a showstopping kitchen with quartz countertops & stainless steel appliances flows seamlessly into the dining and living areas. Enjoy pot lights, rich hardwood floors, and a propane fireplace that adds warmth and elegance. ** Patio doors lead to a covered deck with built-in lighting perfect for summer BBQs or quiet evening unwinds. ** The main level also features a serene primary suite with a walk-in closet and tiled ensuite with stand up shower + soaker; along with two additional bedrooms, a full bath, and a convenient laundry room. ** Downstairs, discover two additional bedrooms, another full bath, and a versatile rec space ready for a gym, playroom, or hangout zone. ** Outside, the stone-and-brick exterior delivers curb appeal, enhanced by pot lights that highlight the architectural charm. A 1.5-car garage and double-wide concrete driveway provide ample parking, while the backyard is a gardeners dream complete with raised beds and fruit trees including chestnut, raspberry, strawberry, honeycrisp, and gala apples. ** Situated just 20 minutes from Listowel, this home offers space, comfort, and a lifestyle youll love. Looking for a place that truly feels like home? This one has it all. Come see it for yourselfyoull be indulged. (id:61852)
Property Details
| MLS® Number | X12392827 |
| Property Type | Single Family |
| Community Name | Howick |
| AmenitiesNearBy | Place Of Worship, Park, Hospital, Schools |
| CommunityFeatures | Community Centre |
| EquipmentType | Propane Tank |
| Features | Lighting |
| ParkingSpaceTotal | 5 |
| RentalEquipmentType | Propane Tank |
| Structure | Deck |
Building
| BathroomTotal | 3 |
| BedroomsAboveGround | 3 |
| BedroomsBelowGround | 2 |
| BedroomsTotal | 5 |
| Age | 0 To 5 Years |
| Amenities | Fireplace(s) |
| Appliances | Water Heater, Water Softener, Dishwasher, Dryer, Microwave, Stove, Washer, Refrigerator |
| ArchitecturalStyle | Bungalow |
| BasementDevelopment | Finished |
| BasementType | Full (finished) |
| ConstructionStyleAttachment | Detached |
| CoolingType | Central Air Conditioning |
| ExteriorFinish | Brick, Vinyl Siding |
| FireplacePresent | Yes |
| FireplaceTotal | 1 |
| FoundationType | Poured Concrete |
| HeatingFuel | Propane |
| HeatingType | Forced Air |
| StoriesTotal | 1 |
| SizeInterior | 1500 - 2000 Sqft |
| Type | House |
Parking
| Attached Garage | |
| Garage |
Land
| Acreage | No |
| LandAmenities | Place Of Worship, Park, Hospital, Schools |
| LandscapeFeatures | Landscaped |
| Sewer | Septic System |
| SizeDepth | 165 Ft |
| SizeFrontage | 66 Ft |
| SizeIrregular | 66 X 165 Ft |
| SizeTotalText | 66 X 165 Ft |
| SurfaceWater | River/stream |
| ZoningDescription | Vr1 |
Rooms
| Level | Type | Length | Width | Dimensions |
|---|---|---|---|---|
| Basement | Bedroom | 4.05 m | 5.16 m | 4.05 m x 5.16 m |
| Basement | Bathroom | 1.81 m | 3.42 m | 1.81 m x 3.42 m |
| Basement | Recreational, Games Room | 10.24 m | 11.05 m | 10.24 m x 11.05 m |
| Basement | Bedroom | 4.17 m | 4.5 m | 4.17 m x 4.5 m |
| Main Level | Kitchen | 6.83 m | 4.86 m | 6.83 m x 4.86 m |
| Main Level | Dining Room | 4.79 m | 3.41 m | 4.79 m x 3.41 m |
| Main Level | Living Room | 5.45 m | 4.25 m | 5.45 m x 4.25 m |
| Main Level | Primary Bedroom | 4.67 m | 3.76 m | 4.67 m x 3.76 m |
| Main Level | Laundry Room | 1.77 m | 2.21 m | 1.77 m x 2.21 m |
| Main Level | Bedroom | 3.65 m | 3.32 m | 3.65 m x 3.32 m |
| Main Level | Bedroom | 3.3 m | 2.38 m | 3.3 m x 2.38 m |
| Main Level | Bedroom | 3.1 m | 3.61 m | 3.1 m x 3.61 m |
https://www.realtor.ca/real-estate/28839125/1105-marietta-street-howick-howick
Interested?
Contact us for more information
Nathan Loganathan
Broker
