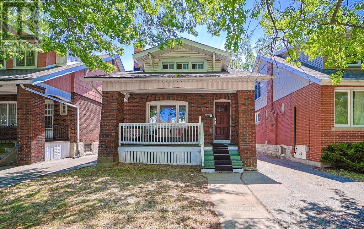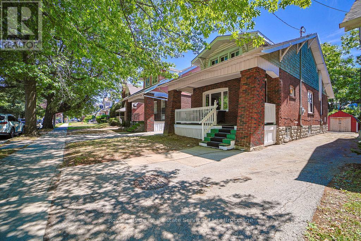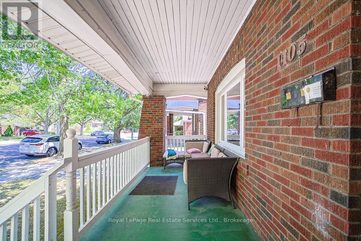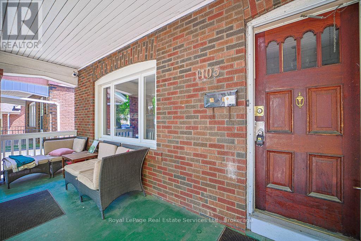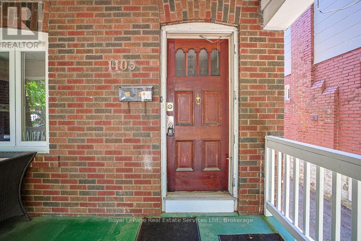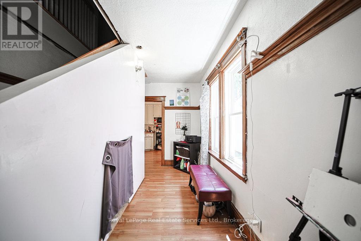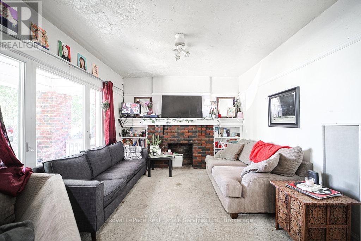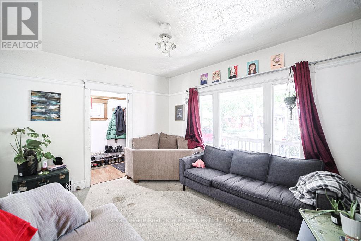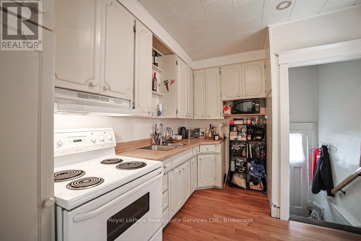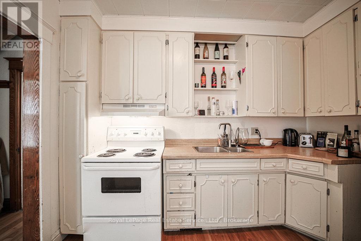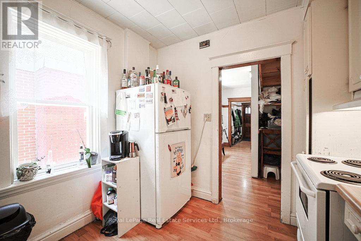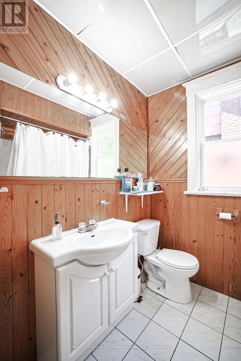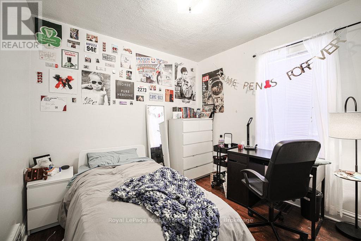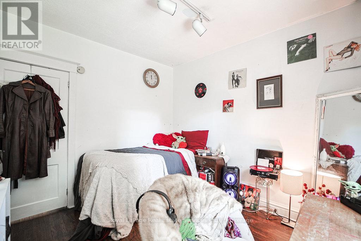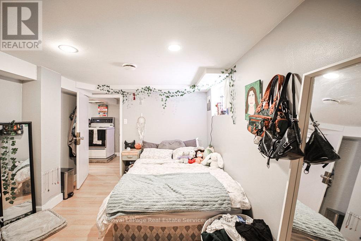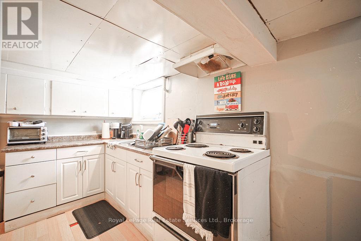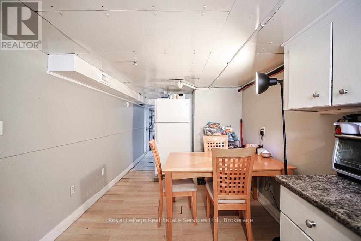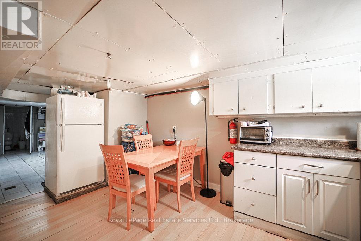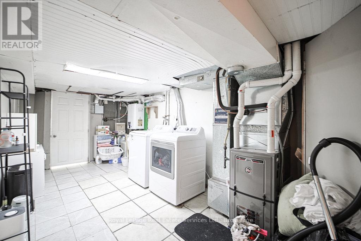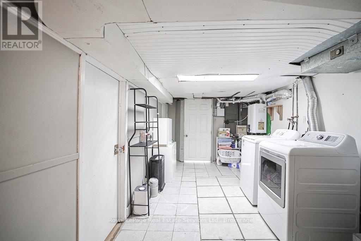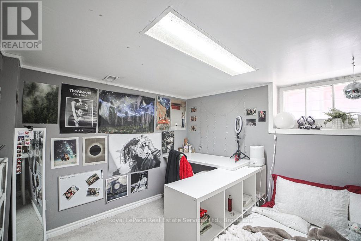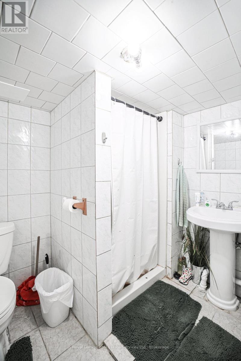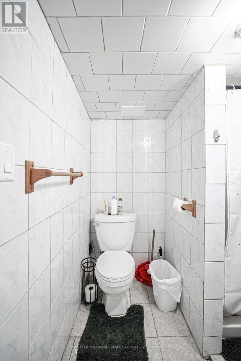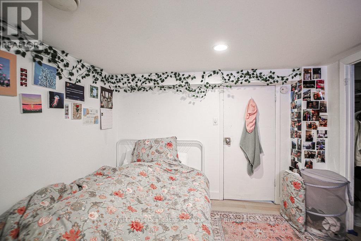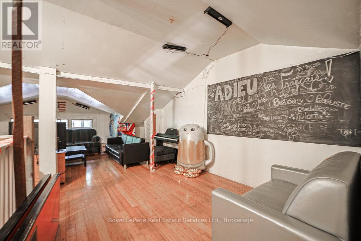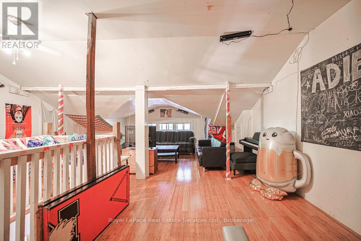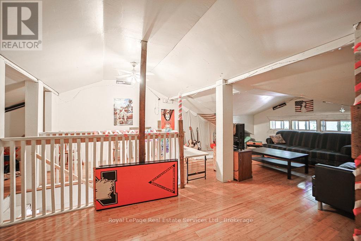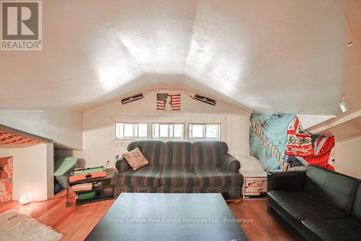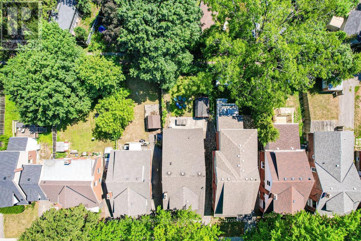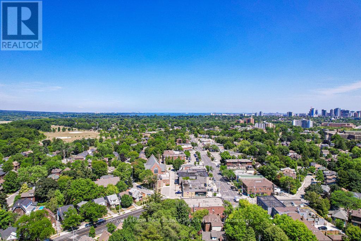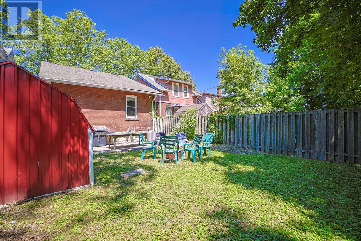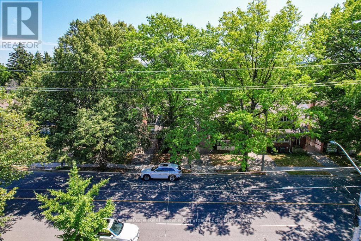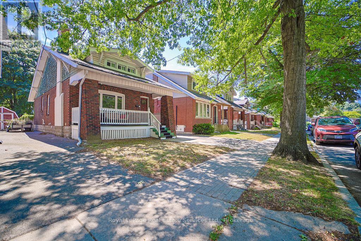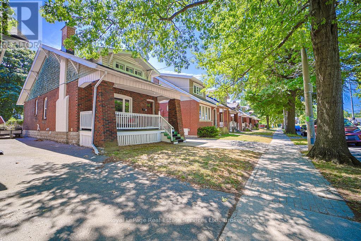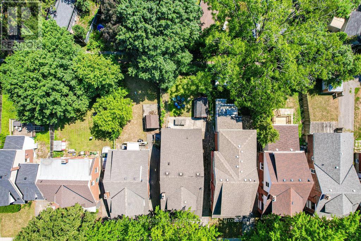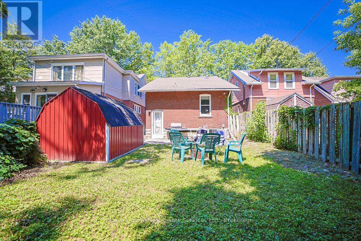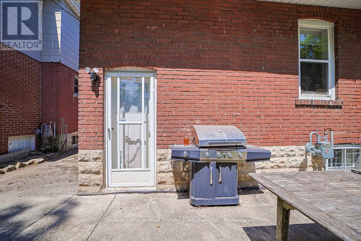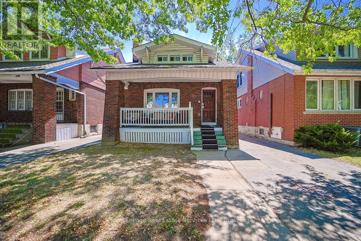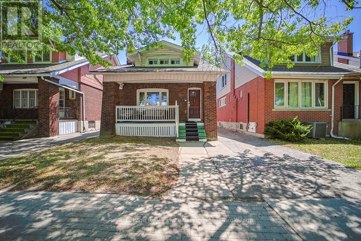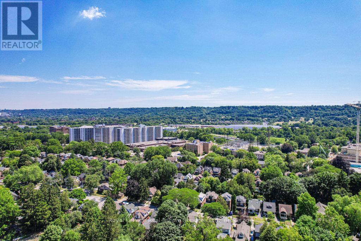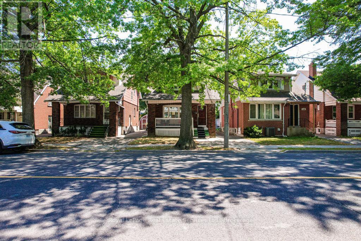1105 King Street W Hamilton, Ontario L8S 1L8
5 Bedroom
2 Bathroom
1100 - 1500 sqft
Bungalow
Fireplace
Central Air Conditioning
Forced Air
$699,900
Highly Sought after Westdale - walk to McMaster University. This solid, 1,300 SF bungalow features two bedrooms, two bathrooms. Furnace (2023) and A/C (2021) are updated. On-demand tankless hot water added in 2021. All appliances included. Hardwood floors on main level, bamboo floor in loft. Fully fenced yard with laneway access. Great for young family. (id:61852)
Property Details
| MLS® Number | X12318293 |
| Property Type | Single Family |
| Neigbourhood | Westdale |
| Community Name | Westdale |
| AmenitiesNearBy | Place Of Worship, Public Transit, Schools, Hospital |
| CommunityFeatures | School Bus |
| EquipmentType | None |
| ParkingSpaceTotal | 3 |
| RentalEquipmentType | None |
| Structure | Drive Shed |
Building
| BathroomTotal | 2 |
| BedroomsAboveGround | 2 |
| BedroomsBelowGround | 3 |
| BedroomsTotal | 5 |
| Age | 51 To 99 Years |
| Amenities | Fireplace(s) |
| Appliances | Water Heater - Tankless, Water Heater, Water Meter, All |
| ArchitecturalStyle | Bungalow |
| BasementDevelopment | Finished |
| BasementType | Full (finished) |
| ConstructionStyleAttachment | Detached |
| CoolingType | Central Air Conditioning |
| ExteriorFinish | Brick |
| FireplacePresent | Yes |
| FireplaceTotal | 1 |
| FoundationType | Unknown |
| HeatingFuel | Natural Gas |
| HeatingType | Forced Air |
| StoriesTotal | 1 |
| SizeInterior | 1100 - 1500 Sqft |
| Type | House |
| UtilityWater | Municipal Water |
Parking
| No Garage |
Land
| Acreage | No |
| FenceType | Fenced Yard |
| LandAmenities | Place Of Worship, Public Transit, Schools, Hospital |
| Sewer | Sanitary Sewer |
| SizeDepth | 100 Ft |
| SizeFrontage | 30 Ft |
| SizeIrregular | 30 X 100 Ft |
| SizeTotalText | 30 X 100 Ft|under 1/2 Acre |
| ZoningDescription | R1a |
Rooms
| Level | Type | Length | Width | Dimensions |
|---|---|---|---|---|
| Basement | Bathroom | 2.44 m | 2.98 m | 2.44 m x 2.98 m |
| Basement | Kitchen | 4.03 m | 4.8 m | 4.03 m x 4.8 m |
| Basement | Bedroom | 2.81 m | 3.47 m | 2.81 m x 3.47 m |
| Basement | Bedroom | 2.81 m | 2.97 m | 2.81 m x 2.97 m |
| Basement | Bedroom | 2.81 m | 3.27 m | 2.81 m x 3.27 m |
| Basement | Laundry Room | 2.97 m | 5.93 m | 2.97 m x 5.93 m |
| Main Level | Living Room | 4.3 m | 3.3 m | 4.3 m x 3.3 m |
| Main Level | Bathroom | 1.86 m | 2.03 m | 1.86 m x 2.03 m |
| Main Level | Foyer | 1.48 m | 3.36 m | 1.48 m x 3.36 m |
| Main Level | Primary Bedroom | 2.97 m | 3.28 m | 2.97 m x 3.28 m |
| Main Level | Bedroom | 2.96 m | 3.19 m | 2.96 m x 3.19 m |
| Main Level | Kitchen | 2.81 m | 3.22 m | 2.81 m x 3.22 m |
| Upper Level | Loft | 5.89 m | 6.95 m | 5.89 m x 6.95 m |
| Upper Level | Utility Room | 5.89 m | 6.95 m | 5.89 m x 6.95 m |
https://www.realtor.ca/real-estate/28676663/1105-king-street-w-hamilton-westdale-westdale
Interested?
Contact us for more information
Anthony Danko
Salesperson
Royal LePage Real Estate Services Ltd., Brokerage
326 Lakeshore Rd E - Unit A
Oakville, Ontario L6J 1J6
326 Lakeshore Rd E - Unit A
Oakville, Ontario L6J 1J6
Helen Danko
Salesperson
Royal LePage Real Estate Services Ltd., Brokerage
326 Lakeshore Rd E
Oakville, Ontario L6J 1J6
326 Lakeshore Rd E
Oakville, Ontario L6J 1J6
