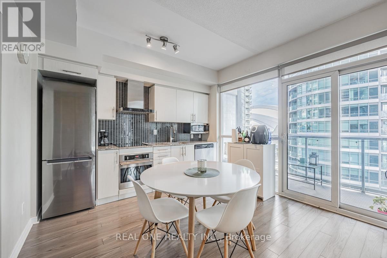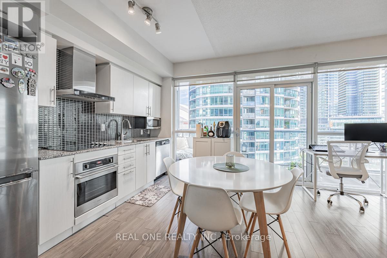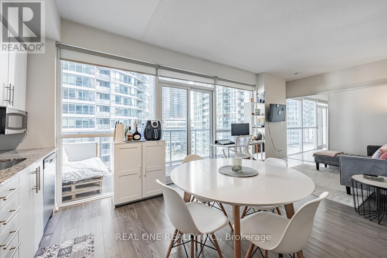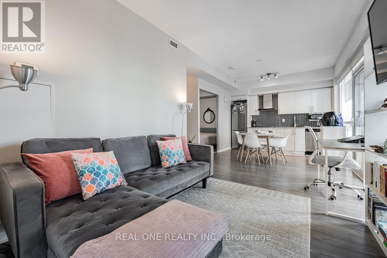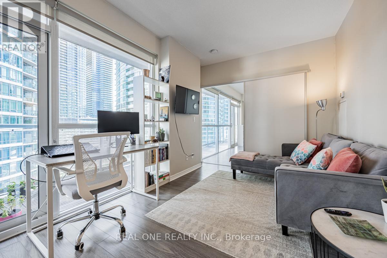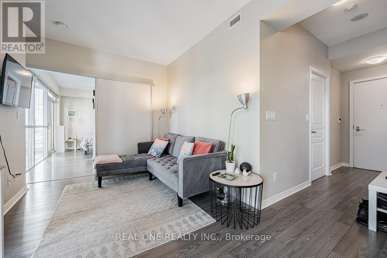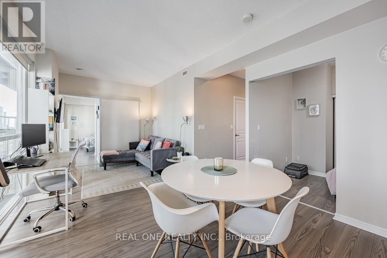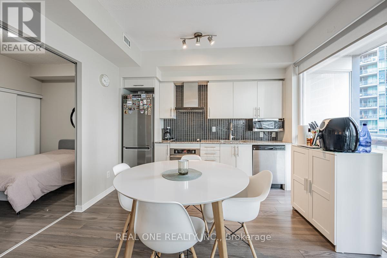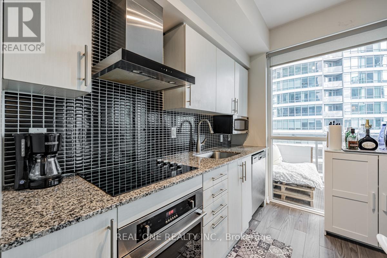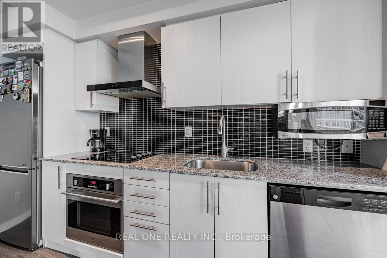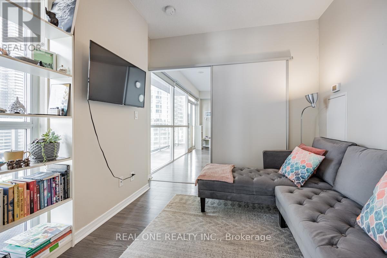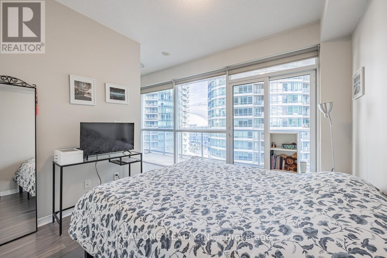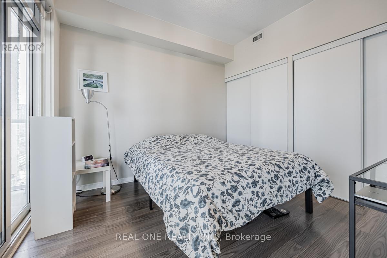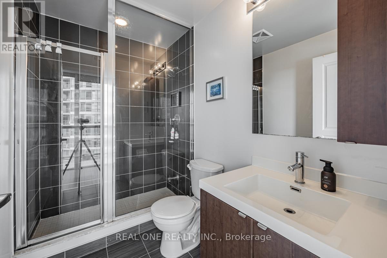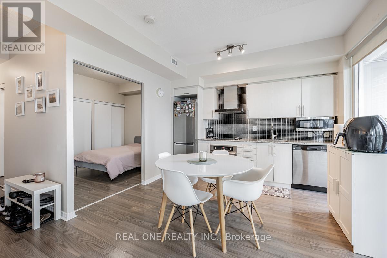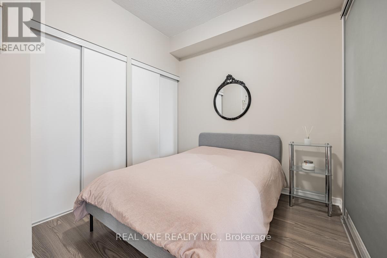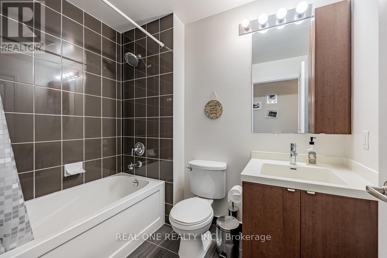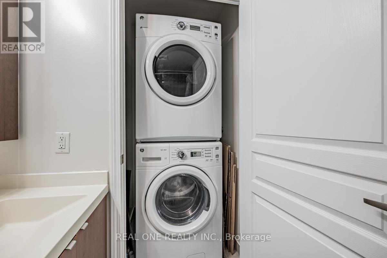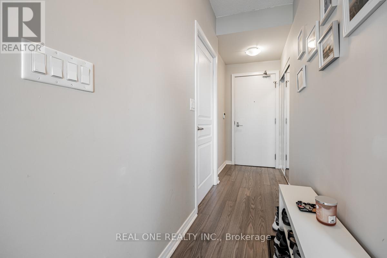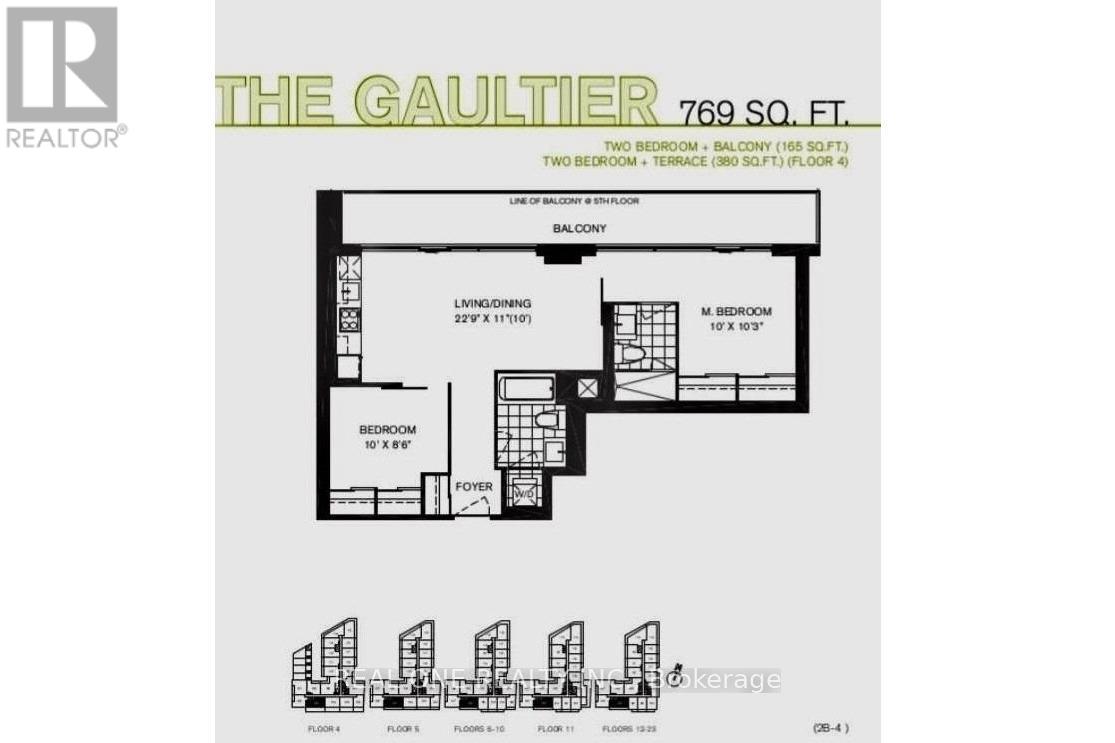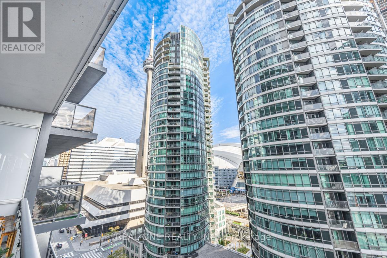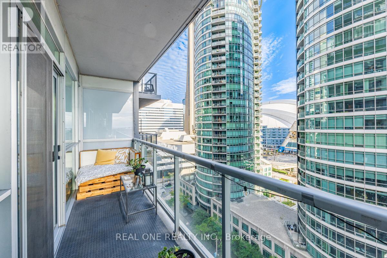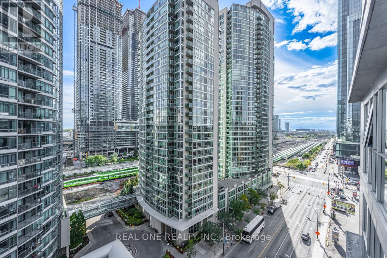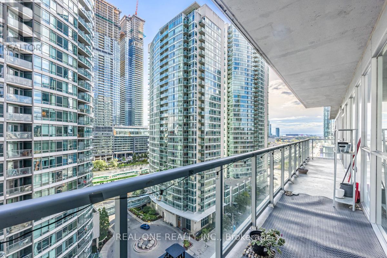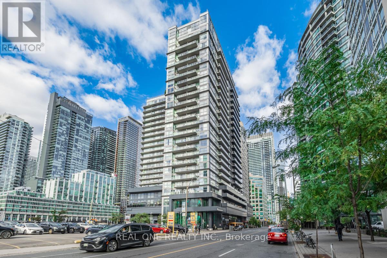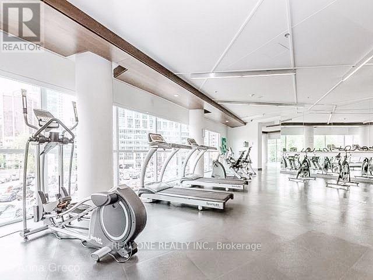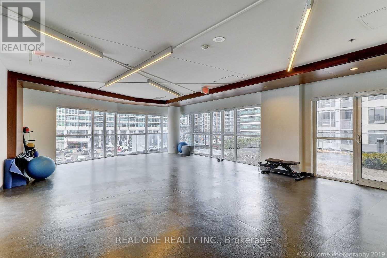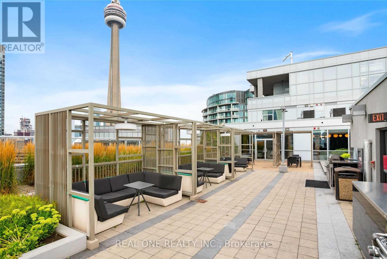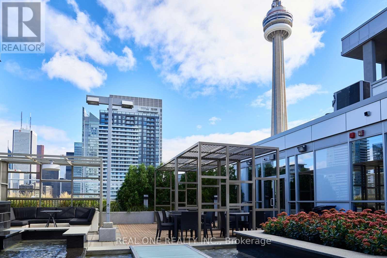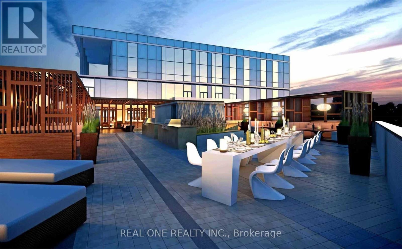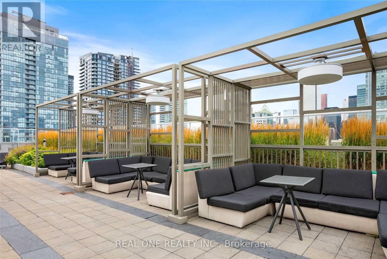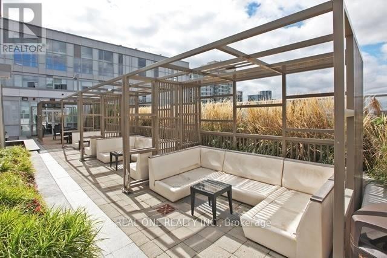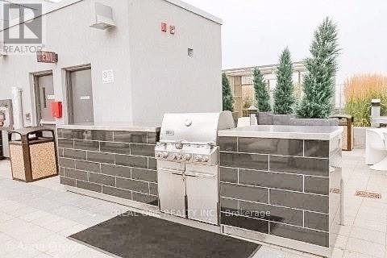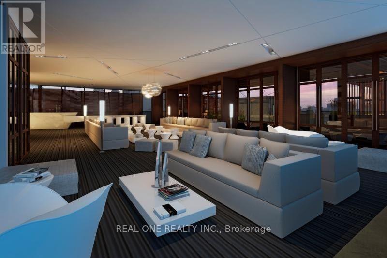1105 - 352 Front Street W Toronto, Ontario M5V 0K3
$2,900 Monthly
Surprisingly Bright!!! 2 Generous Size Bdrms and 2 full bathrooms!! South Facing! Overlooking CN Tower and Lake of Ontario!! 769 Sqft + 165 Sqft. Balcony Gaultier Model. Split Plan Gives You More Privacy. Master Bdr W/ Two Double Closets & W/O To Balcony! 2nd Bdr W/ Two Double Closets Too! Floor-To-Ceiling Windows Brings A Lot Of Natural Light. 2- Minute Walk From A Streetcar Station, 5 Mins To Path Network, 2 Min To A Leafy Green Park & 15Mins Walk To Waterfront! Multiple Grocery Stores Within A 5-Min Walk. Experience Living In The Heart Of City! Amenities include Rooftop Party Room With Wet Bar, Bbq, Private Cabanas, Media Room, Gym, Yoga & Pilates Studio, Sauna, Outdoor Zen Garden,24Hr Concierge. No Smoking. Possession Date: Nov 30th, 2025 (id:61852)
Property Details
| MLS® Number | C12469848 |
| Property Type | Single Family |
| Community Name | Waterfront Communities C1 |
| CommunityFeatures | Pets Not Allowed |
| Features | Balcony, Carpet Free |
Building
| BathroomTotal | 2 |
| BedroomsAboveGround | 2 |
| BedroomsTotal | 2 |
| Age | 0 To 5 Years |
| Amenities | Security/concierge, Exercise Centre, Party Room, Visitor Parking |
| BasementType | None |
| CoolingType | Central Air Conditioning |
| ExteriorFinish | Concrete |
| HeatingFuel | Natural Gas |
| HeatingType | Forced Air |
| SizeInterior | 700 - 799 Sqft |
| Type | Apartment |
Parking
| Underground | |
| Garage |
Land
| Acreage | No |
Rooms
| Level | Type | Length | Width | Dimensions |
|---|---|---|---|---|
| Ground Level | Living Room | 4.54 m | 3.35 m | 4.54 m x 3.35 m |
| Ground Level | Dining Room | 4.54 m | 3.35 m | 4.54 m x 3.35 m |
| Ground Level | Kitchen | 2.44 m | 3.35 m | 2.44 m x 3.35 m |
| Ground Level | Primary Bedroom | 3.14 m | 3.05 m | 3.14 m x 3.05 m |
| Ground Level | Bedroom 2 | 3.05 m | 2.62 m | 3.05 m x 2.62 m |
Interested?
Contact us for more information
Cherry Yang
Broker
15 Wertheim Court Unit 302
Richmond Hill, Ontario L4B 3H7
