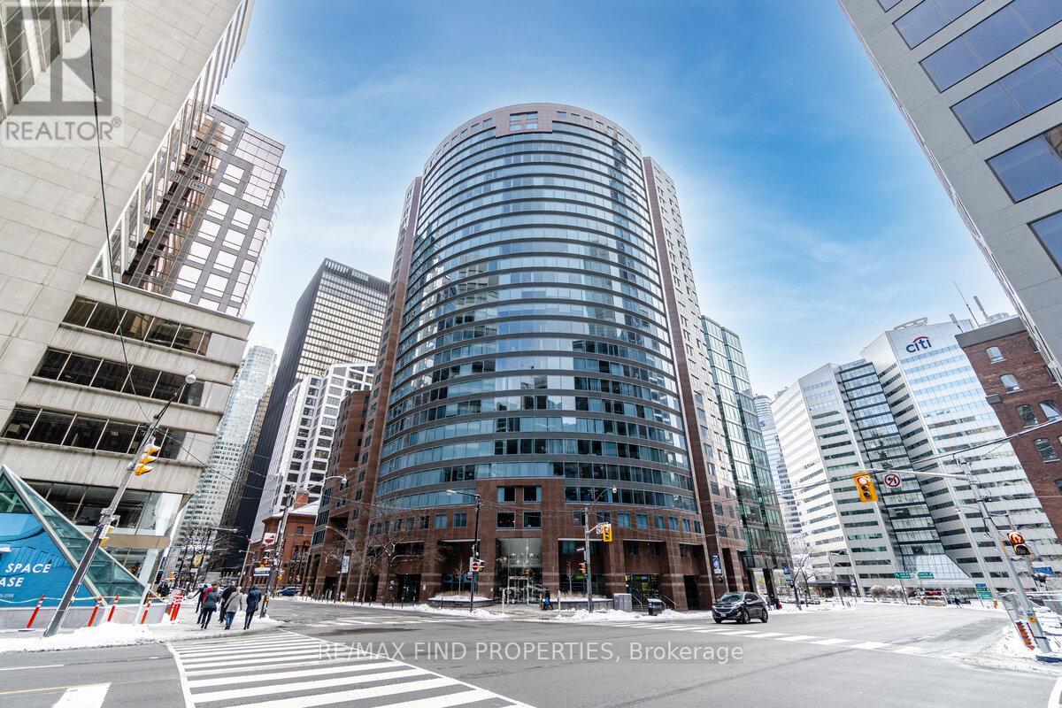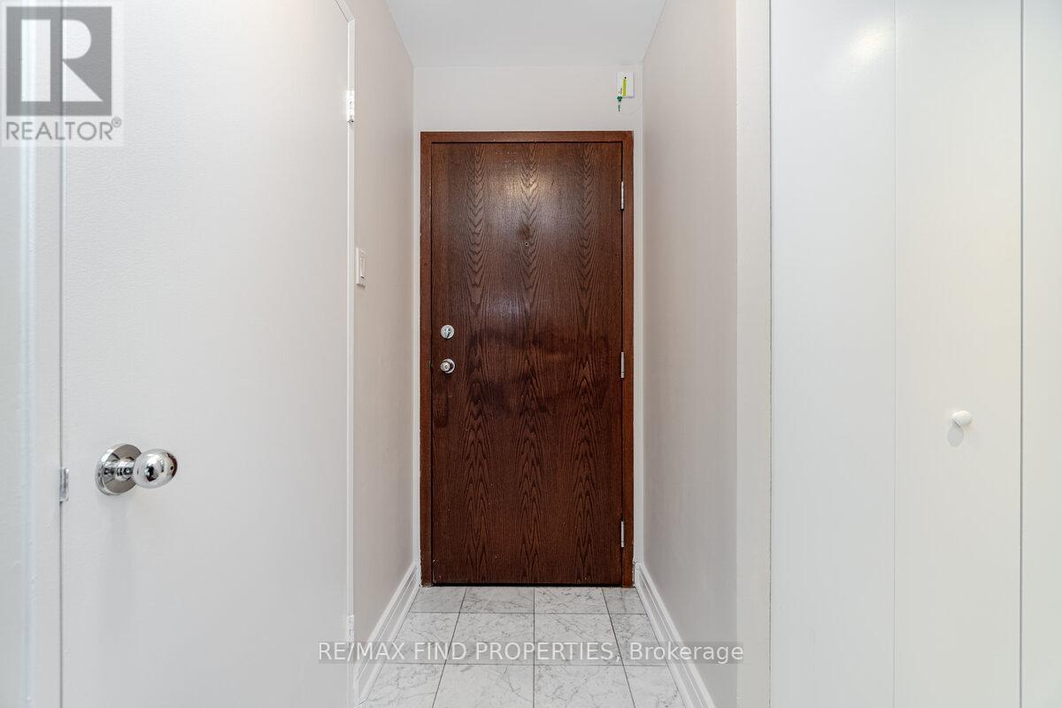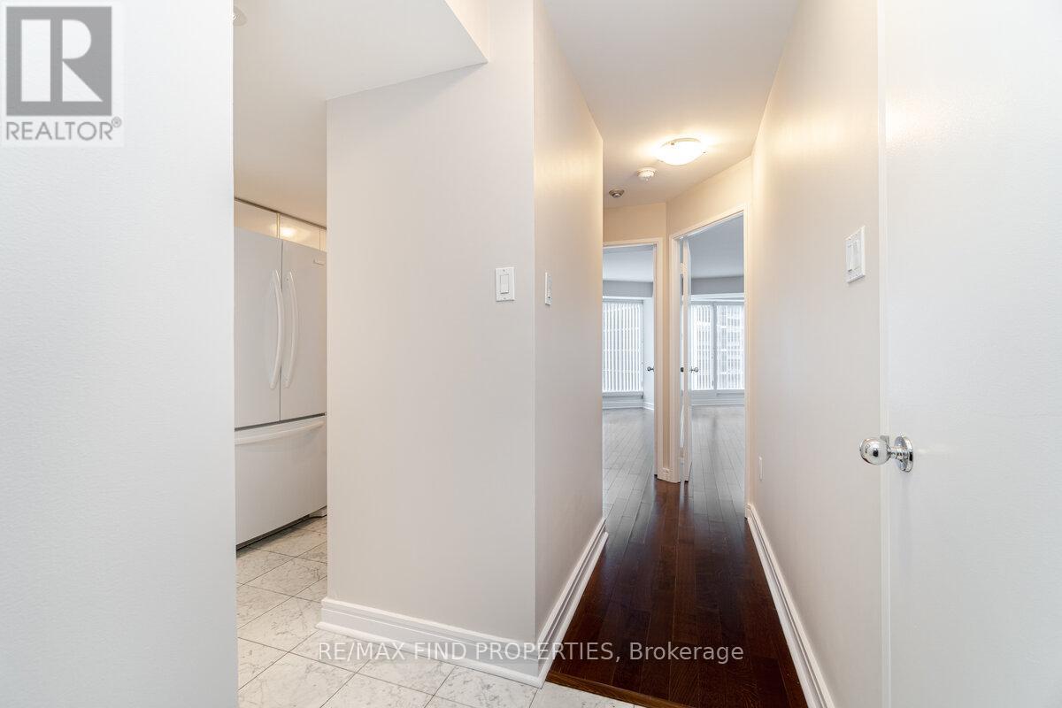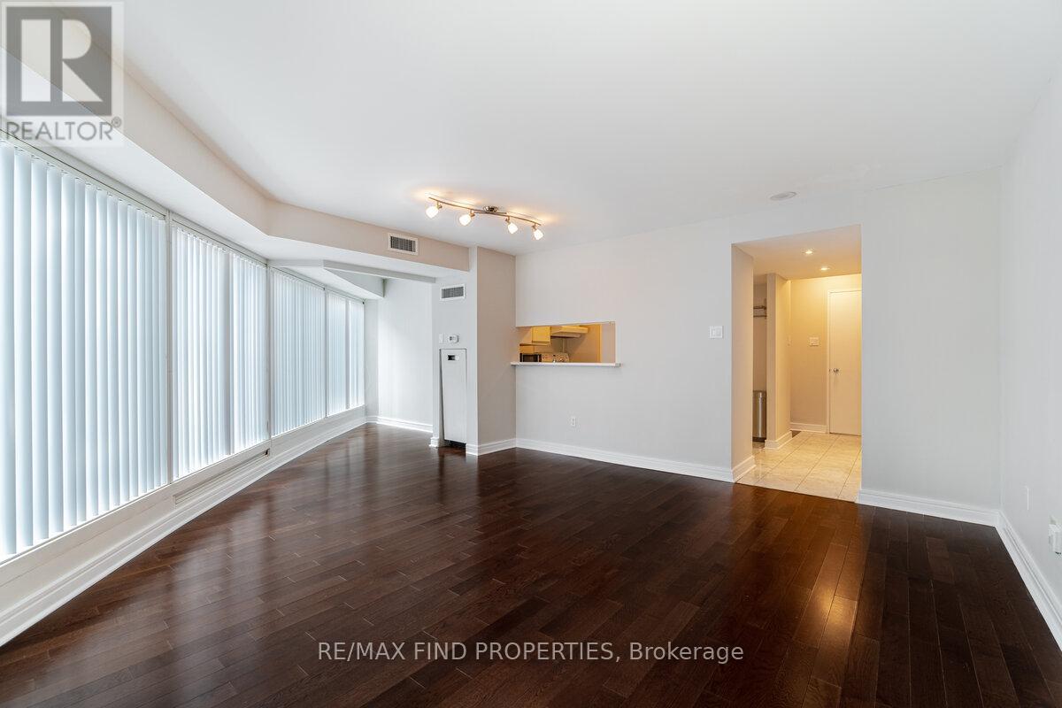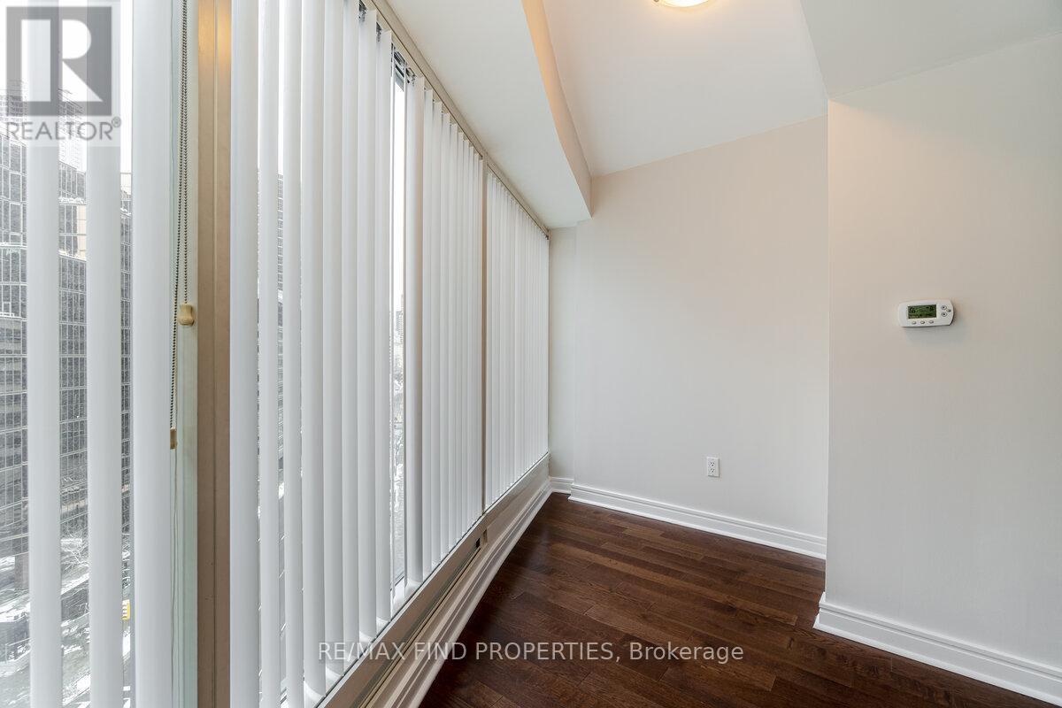1105 - 33 University Avenue Toronto, Ontario M5J 2S7
$718,000Maintenance, Common Area Maintenance, Heat, Electricity, Insurance, Parking, Water
$975.86 Monthly
Maintenance, Common Area Maintenance, Heat, Electricity, Insurance, Parking, Water
$975.86 MonthlyPrime Downtown Location highly sought after Empire Plaza 1 Bdrm & Den- makes perfect Office or 2nd bedroom-1.5 Baths Great use of Space 1027sqft/builder. Carefree Living in the Heart of the City. Engineered hardwoods through out living/dining, den & bedroom. Perfect suite for downtown professional(s) Enjoy being close - Theatres, Cafes, Restaurants, Shops, Longo's, St Lawrence Market, Waterfront, T.T.C., Union Station, The Path, Sports Venues-AAA Security, Exercise Room, Roof Garden and Party Room. Exceptional Value for downtown Toronto.You will be greeted by friendly, professional staff upon enterting the luxury palatial lobby.Access to the residetial elevators is controlled by the concierge/security or by resident's access fob. The seperate parking elevator is also access controlled ensuring resident safety.Suite 1105 is spacious and sunlit from it's south/west exposure and floor to ceiling windows.Living area has bow wall to wall windows. ***#2 in rooms*** Other is hallway that leads to living area & kitchen with lg mirrored closet & laundry. ****M T C C 932 HAS NO DOG AND NO SMOKING RULES**** (id:61852)
Property Details
| MLS® Number | C12120917 |
| Property Type | Single Family |
| Neigbourhood | Spadina—Fort York |
| Community Name | Waterfront Communities C1 |
| AmenitiesNearBy | Hospital, Place Of Worship, Public Transit |
| CommunityFeatures | Pet Restrictions, School Bus |
| Features | Carpet Free |
| ParkingSpaceTotal | 1 |
Building
| BathroomTotal | 2 |
| BedroomsAboveGround | 1 |
| BedroomsBelowGround | 1 |
| BedroomsTotal | 2 |
| Age | 31 To 50 Years |
| Amenities | Security/concierge, Exercise Centre, Party Room, Visitor Parking, Separate Heating Controls, Storage - Locker |
| Appliances | Blinds, Dishwasher, Dryer, Stove, Washer, Refrigerator |
| CoolingType | Central Air Conditioning |
| FlooringType | Marble, Hardwood |
| HalfBathTotal | 1 |
| HeatingFuel | Electric |
| HeatingType | Heat Pump |
| SizeInterior | 1000 - 1199 Sqft |
| Type | Apartment |
Parking
| Underground | |
| Garage |
Land
| Acreage | No |
| LandAmenities | Hospital, Place Of Worship, Public Transit |
| SurfaceWater | Lake/pond |
Rooms
| Level | Type | Length | Width | Dimensions |
|---|---|---|---|---|
| Flat | Foyer | 1.92 m | 1.05 m | 1.92 m x 1.05 m |
| Flat | Other | 2.63 m | 1.05 m | 2.63 m x 1.05 m |
| Flat | Kitchen | 3.56 m | 3.14 m | 3.56 m x 3.14 m |
| Flat | Dining Room | 7.53 m | 4.89 m | 7.53 m x 4.89 m |
| Flat | Living Room | 7.53 m | 4.89 m | 7.53 m x 4.89 m |
| Flat | Primary Bedroom | 6.93 m | 3.26 m | 6.93 m x 3.26 m |
| Flat | Bathroom | 3.71 m | 2.38 m | 3.71 m x 2.38 m |
| Ground Level | Den | 5.13 m | 5.13 m | 5.13 m x 5.13 m |
Interested?
Contact us for more information
Muhammad Kamran Hussain
Broker of Record
45 Harbour Square #4
Toronto, Ontario M5J 2G4
Fareed Ali
Broker
45 Harbour Square #4
Toronto, Ontario M5J 2G4
Humayun Khan
Salesperson
45 Harbour Square #4
Toronto, Ontario M5J 2G4
