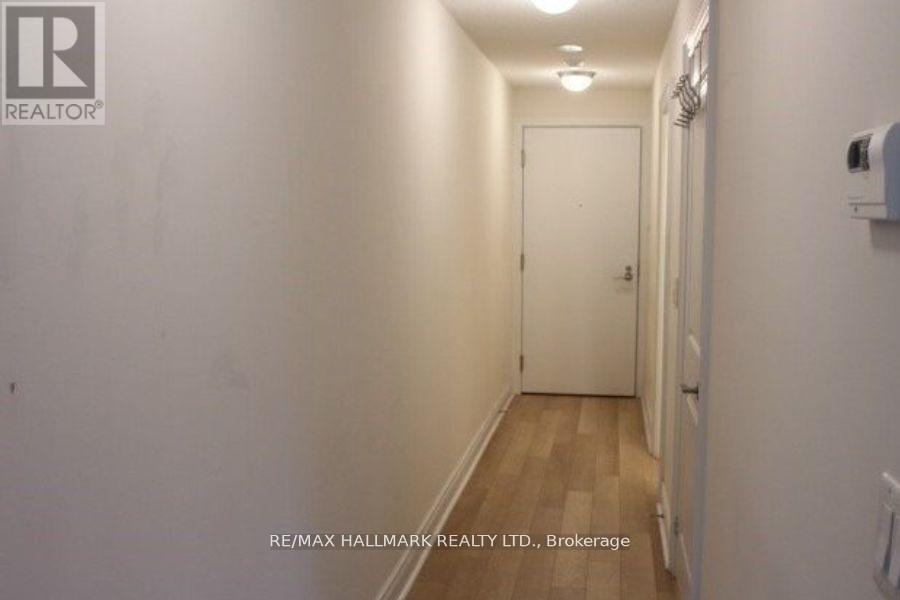1105 - 28 Ted Rogers Way Toronto, Ontario M4Y 2J4
$2,200 Monthly
Welcome to this beautifully sun-drenched unit, perfectly located at vibrant Yonge & Bloor! Your perfect city spot with one bedroom, one bathroom, 9-ft ceilings and wood flooring throughout. Expansive floor-to-ceiling windows bathe the unit in natural light, while the private balcony offers 90sqft of outdoor space with stunning southwest city views. The contemporary kitchen features high-end stainless steel appliances, with stone counters and backsplash, making it perfect for both everyday living and entertaining. The generously sized bedroom includes a spacious walk-in closet, providing ample storage space. Enjoy an impressive array of high-end amenities, including a yoga studio, fitness centre, indoor pool, sauna, party rooms, and more. With an unbeatable location just steps away from two major subway lines, the vibrant Yorkville district, the University of Toronto, Toronto Metropolitan University, and the Eaton Centre, you'll have world-class shopping, dining, and entertainment options at your fingertips. Enjoy the ultimate in urban living. (id:61852)
Property Details
| MLS® Number | C12163982 |
| Property Type | Single Family |
| Community Name | Church-Yonge Corridor |
| AmenitiesNearBy | Hospital, Park, Public Transit |
| CommunityFeatures | Pet Restrictions, Community Centre |
| Features | Balcony, Carpet Free |
| PoolType | Indoor Pool |
| ViewType | City View |
Building
| BathroomTotal | 1 |
| BedroomsAboveGround | 1 |
| BedroomsTotal | 1 |
| Amenities | Exercise Centre, Sauna, Security/concierge, Party Room |
| CoolingType | Central Air Conditioning |
| ExteriorFinish | Concrete |
| FlooringType | Wood |
| HeatingFuel | Natural Gas |
| HeatingType | Forced Air |
| SizeInterior | 500 - 599 Sqft |
| Type | Apartment |
Parking
| No Garage |
Land
| Acreage | No |
| LandAmenities | Hospital, Park, Public Transit |
Rooms
| Level | Type | Length | Width | Dimensions |
|---|---|---|---|---|
| Flat | Living Room | 5 m | 4.92 m | 5 m x 4.92 m |
| Flat | Dining Room | 5 m | 4.92 m | 5 m x 4.92 m |
| Flat | Kitchen | 5 m | 4.92 m | 5 m x 4.92 m |
| Flat | Primary Bedroom | 3 m | 2.8 m | 3 m x 2.8 m |
Interested?
Contact us for more information
Jamie Dempster
Broker
685 Sheppard Ave E #401
Toronto, Ontario M2K 1B6
Oliver James De Lecq Marguerie
Salesperson
685 Sheppard Ave E #401
Toronto, Ontario M2K 1B6

















