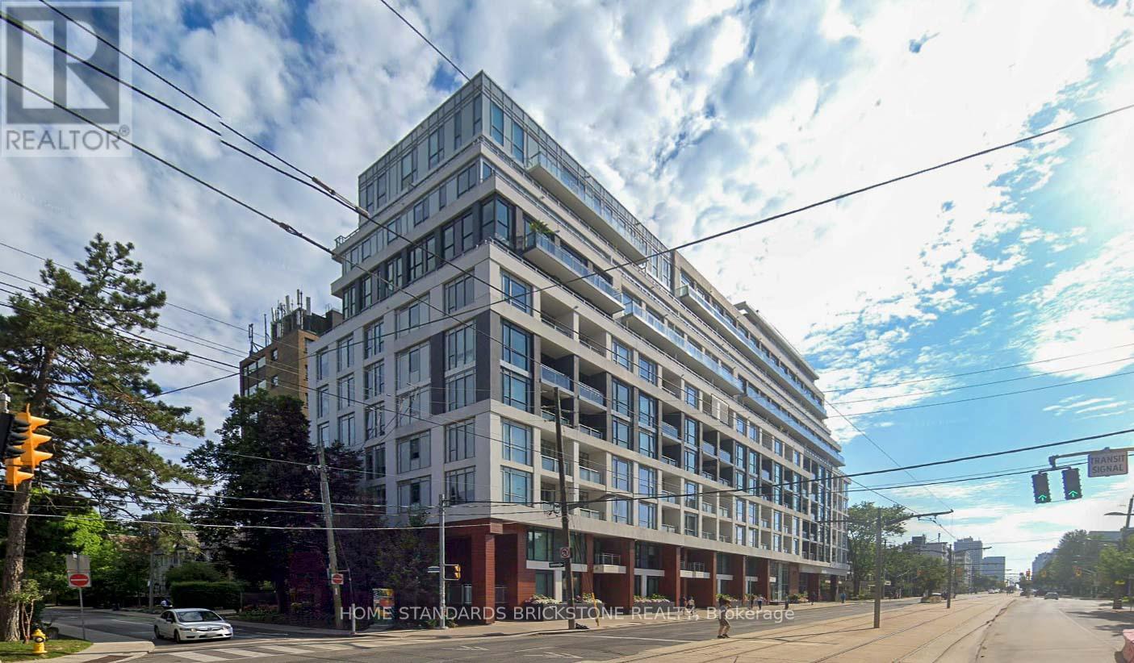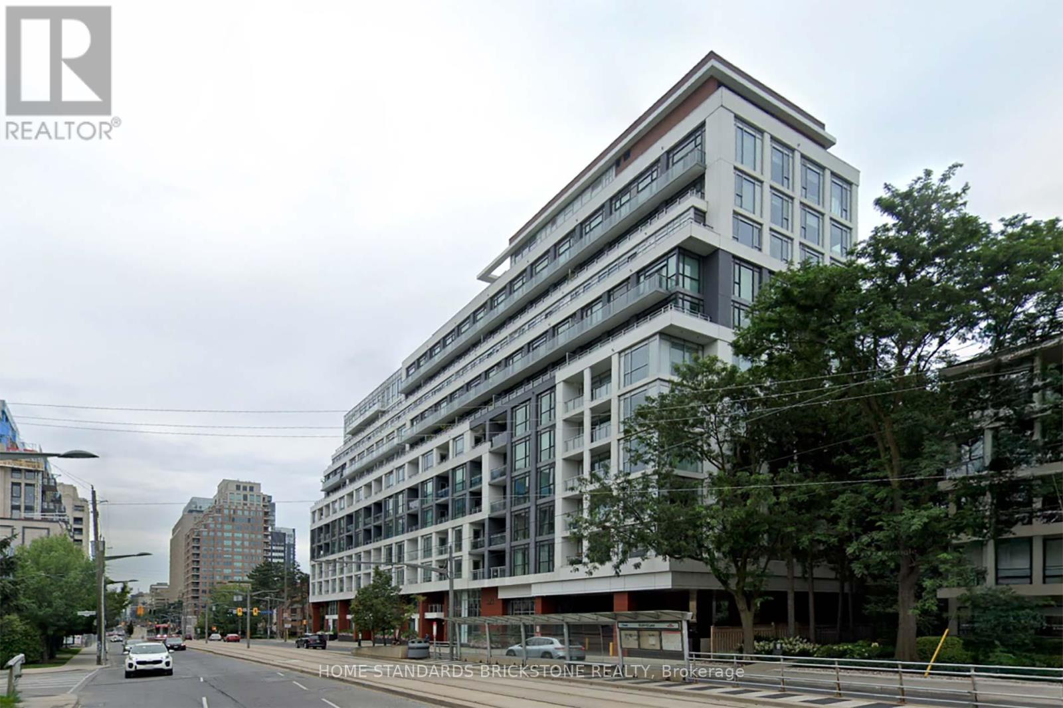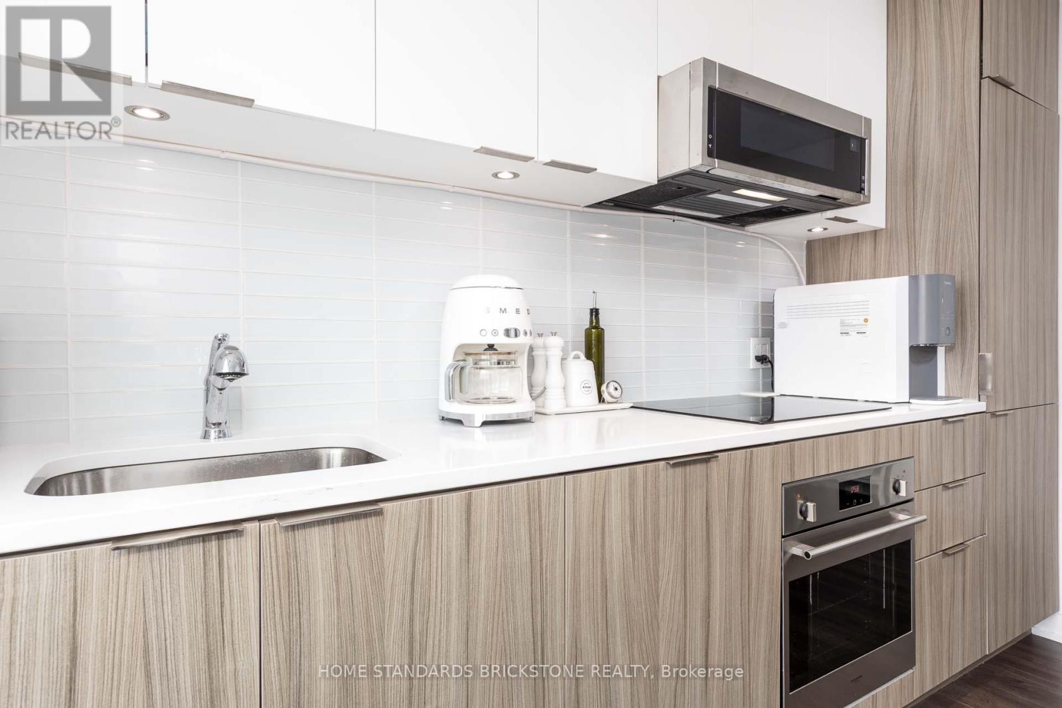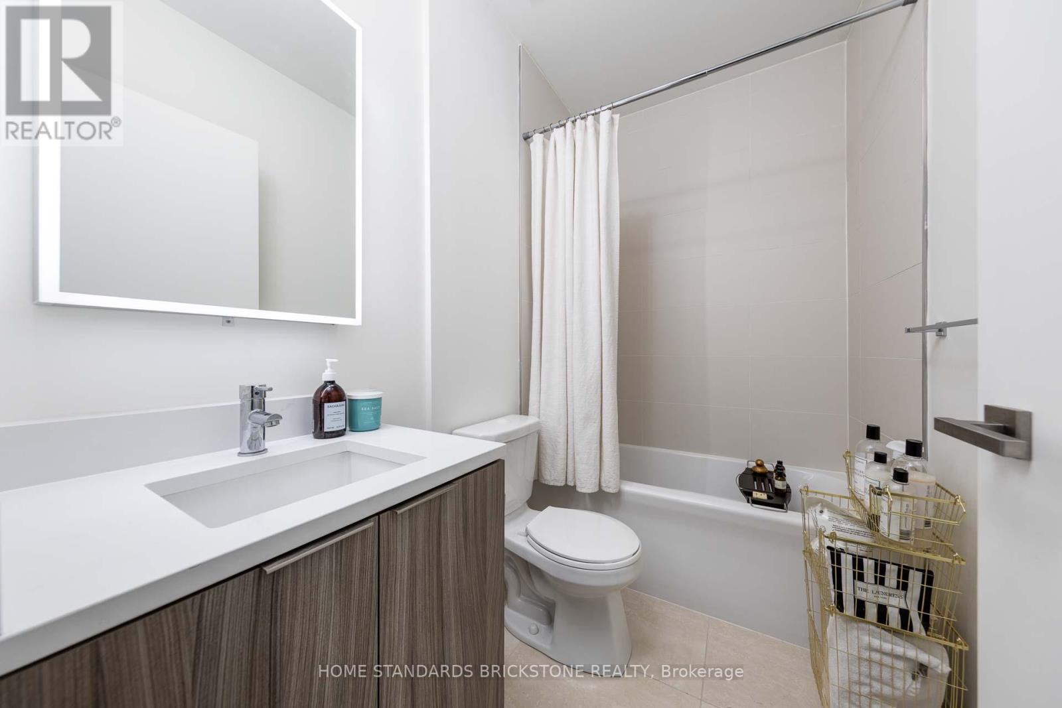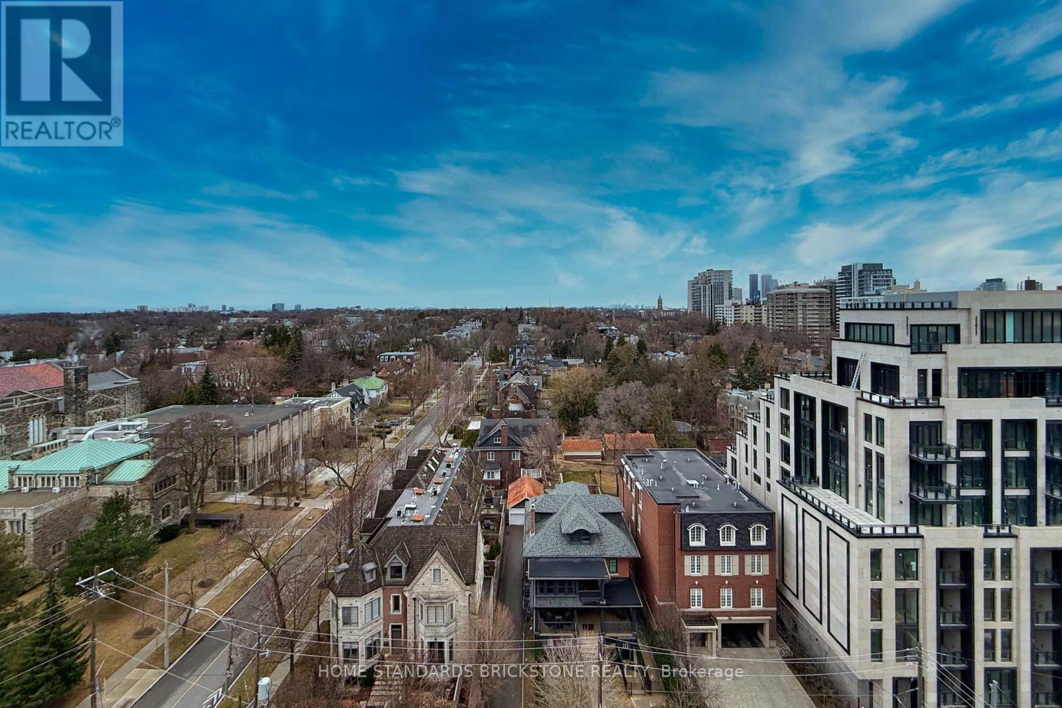1105 - 223 St Clair Avenue W Toronto, Ontario M4V 0A5
$849,800Maintenance, Heat, Common Area Maintenance, Insurance, Parking
$877.64 Monthly
Maintenance, Heat, Common Area Maintenance, Insurance, Parking
$877.64 MonthlyWelcome to Zigg's Condo, a boutique condo in the exclusive Casa Loma, Forest Hills neighbourhood. This 2 Bedroom + Den & 2 Full Bathroom Unit offers one best layouts in the Building. Unit has Laminate Flooring throughout, 9 Ft Ceilings, Spacious open-concept Living Area, Floor to Ceiling Windows , and a Clear North facing exposure. Den in the Unit offers plenty of space for those who work at home. Kitchen area is appointed with Quartz Counters & complimenting Backsplash and fitted with high end appliances (Wolf Induction Cooktop & Fulgor Milano Oven). Primary Bedroom features an Ensuite Bathroom & Closet with Organizers. Building Amenities include a Beautiful Panoramic Rooftop Terrace with Lounges and Indoor Kitchen, Party/Entertainment Room, Fitness/Gym Room, and Pet Wash Area. Location offer's easy access to TTC Streetcar & Subway Station , Parks , Shopping , Restaurants , and more! 1 Parking and Locker included (id:61852)
Property Details
| MLS® Number | C12053884 |
| Property Type | Single Family |
| Neigbourhood | Toronto—St. Paul's |
| Community Name | Casa Loma |
| AmenitiesNearBy | Public Transit |
| CommunityFeatures | Pet Restrictions |
| Features | Balcony |
| ParkingSpaceTotal | 1 |
Building
| BathroomTotal | 2 |
| BedroomsAboveGround | 2 |
| BedroomsBelowGround | 1 |
| BedroomsTotal | 3 |
| Age | 6 To 10 Years |
| Amenities | Exercise Centre, Party Room, Visitor Parking, Security/concierge, Storage - Locker |
| Appliances | Blinds, Cooktop, Dishwasher, Dryer, Freezer, Microwave, Oven, Hood Fan, Washer, Refrigerator |
| CoolingType | Central Air Conditioning |
| ExteriorFinish | Concrete |
| FlooringType | Laminate |
| HeatingFuel | Natural Gas |
| HeatingType | Forced Air |
| SizeInterior | 700 - 799 Sqft |
| Type | Apartment |
Parking
| Underground | |
| Garage |
Land
| Acreage | No |
| LandAmenities | Public Transit |
Rooms
| Level | Type | Length | Width | Dimensions |
|---|---|---|---|---|
| Main Level | Living Room | 3.35 m | 5.44 m | 3.35 m x 5.44 m |
| Main Level | Dining Room | 3.35 m | 5.44 m | 3.35 m x 5.44 m |
| Main Level | Kitchen | 3.35 m | 5.44 m | 3.35 m x 5.44 m |
| Main Level | Primary Bedroom | 3.05 m | 3.12 m | 3.05 m x 3.12 m |
| Main Level | Bedroom 2 | 2.67 m | 3.43 m | 2.67 m x 3.43 m |
https://www.realtor.ca/real-estate/28101659/1105-223-st-clair-avenue-w-toronto-casa-loma-casa-loma
Interested?
Contact us for more information
Tyler Park
Salesperson
180 Steeles Ave W #30 & 31
Thornhill, Ontario L4J 2L1
Sung Gyu Park
Salesperson
180 Steeles Ave W #30 & 31
Thornhill, Ontario L4J 2L1
