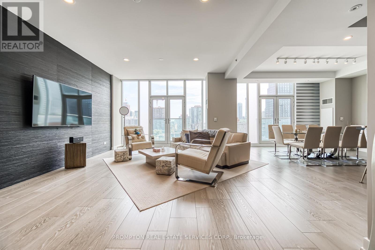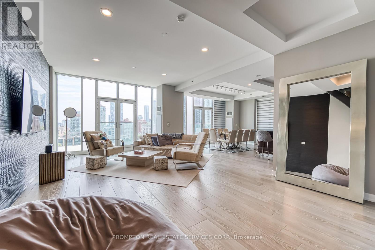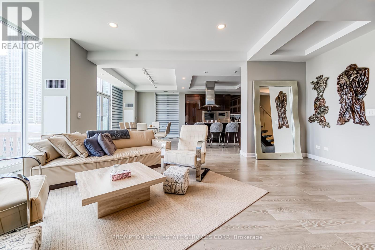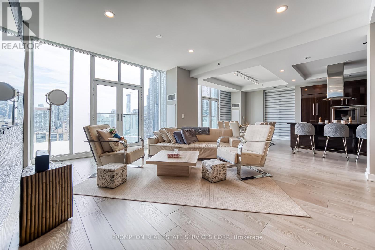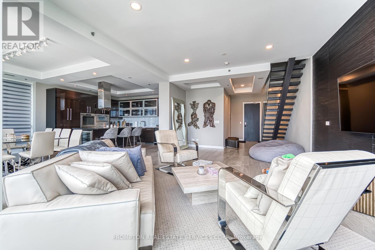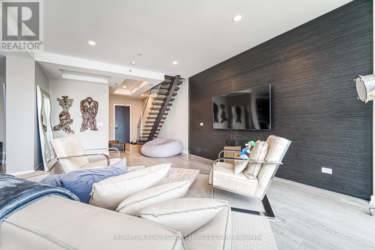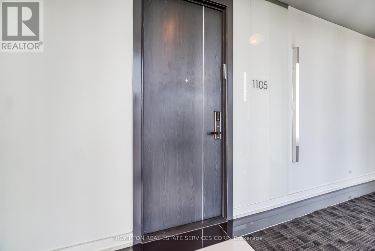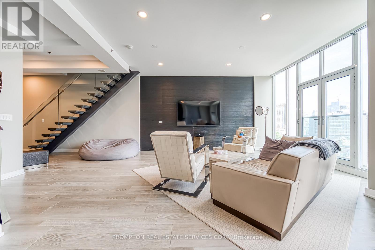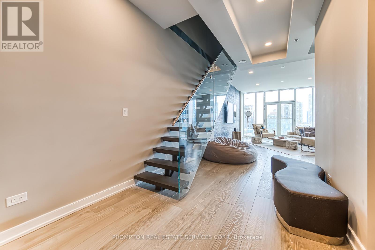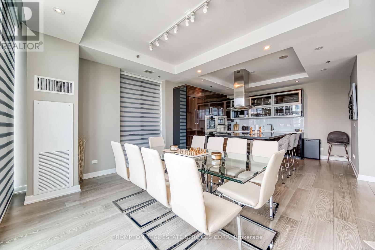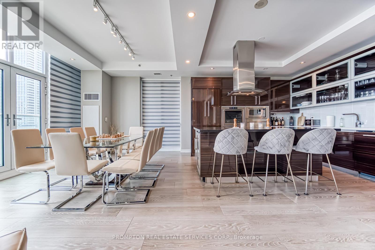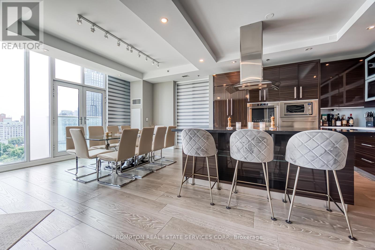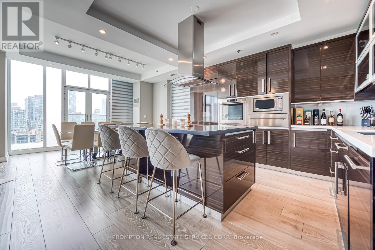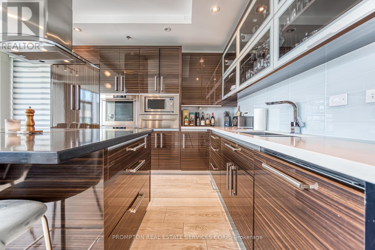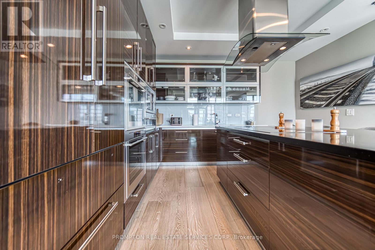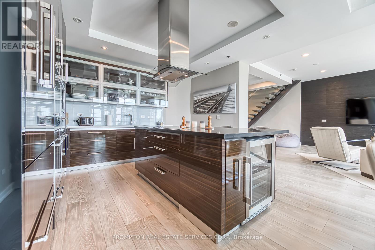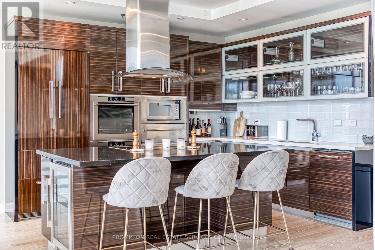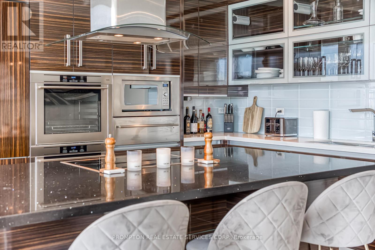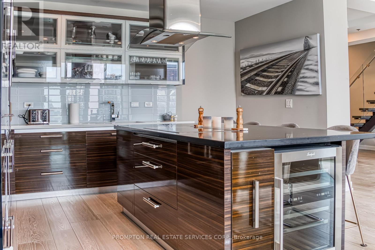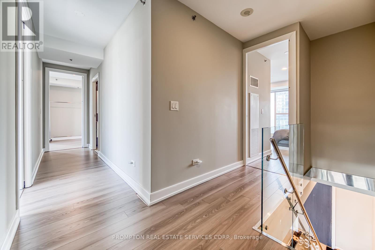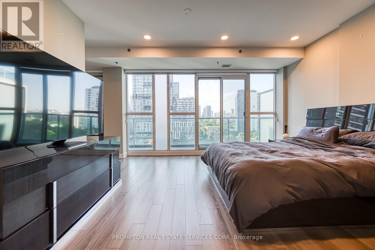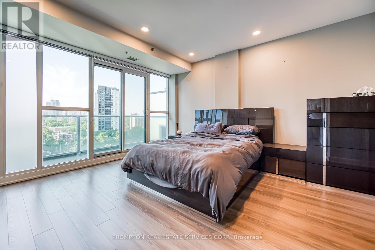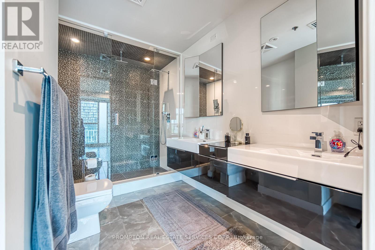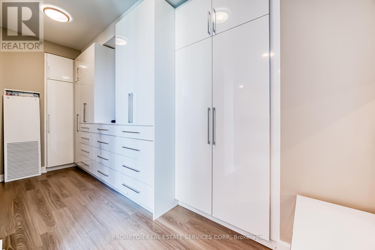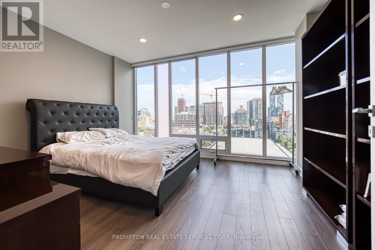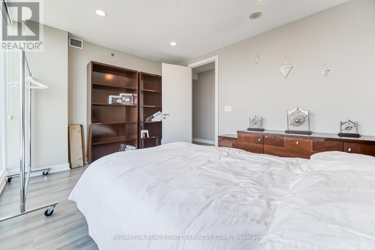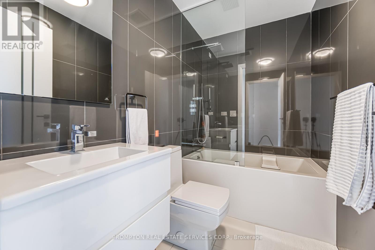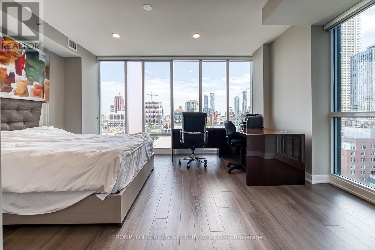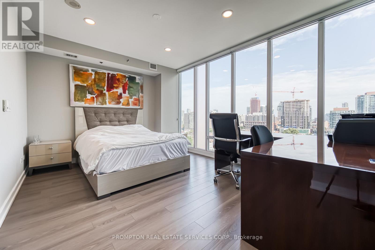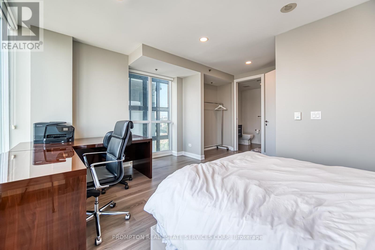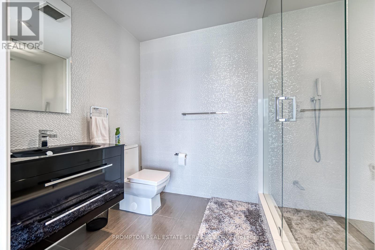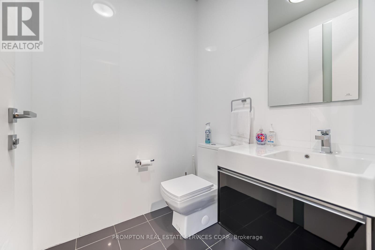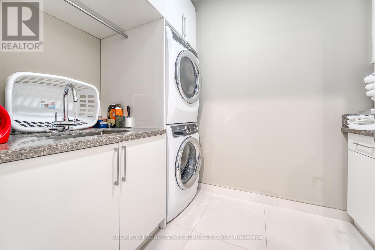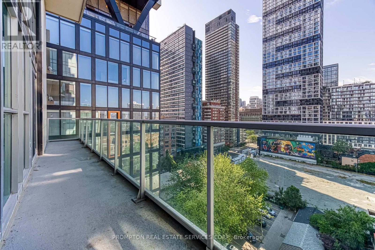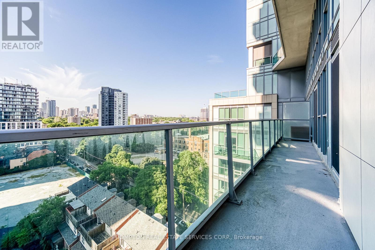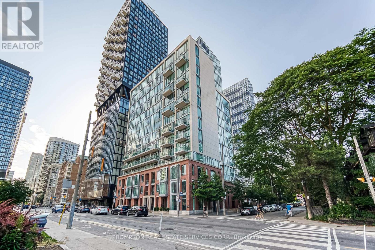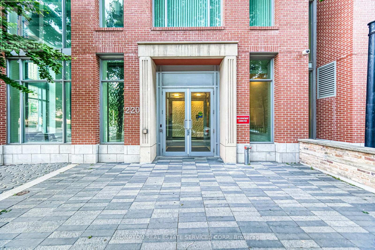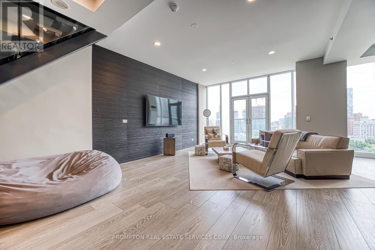1105 - 220 George Street Toronto, Ontario M5A 2N1
$1,584,500Maintenance, Heat, Water, Common Area Maintenance, Insurance, Parking
$2,149.39 Monthly
Maintenance, Heat, Water, Common Area Maintenance, Insurance, Parking
$2,149.39 MonthlyAbsolutely Stunning Custom 2-Storey Penthouse in the Heart of Downtown Toronto! This sun-filled 3-bedroom, 4-bathroom residence offers luxury living just steps from the Eaton Centre, top restaurants, theatres, shopping, and the subway. Soaring 10-ft ceilings, floor-to ceiling windows, and 8-ft solid doors throughout. Modern floating staircase with glass railing, sleek custom lighting, and two spa-inspired ensuites. The Italian-designed kitchen features granite countertops, a large island, and solid cabinetry. (id:61852)
Property Details
| MLS® Number | C12412136 |
| Property Type | Single Family |
| Neigbourhood | Mimico-Queensway |
| Community Name | Moss Park |
| CommunityFeatures | Pets Allowed With Restrictions |
| Features | Balcony, In Suite Laundry |
| ParkingSpaceTotal | 2 |
| ViewType | View |
Building
| BathroomTotal | 4 |
| BedroomsAboveGround | 3 |
| BedroomsTotal | 3 |
| Age | 6 To 10 Years |
| Amenities | Exercise Centre, Party Room, Storage - Locker |
| BasementType | None |
| CoolingType | Central Air Conditioning |
| FireProtection | Security System |
| FlooringType | Wood |
| HalfBathTotal | 1 |
| HeatingFuel | Natural Gas |
| HeatingType | Forced Air |
| StoriesTotal | 2 |
| SizeInterior | 2250 - 2499 Sqft |
| Type | Apartment |
Parking
| Underground | |
| Garage |
Land
| Acreage | No |
Rooms
| Level | Type | Length | Width | Dimensions |
|---|---|---|---|---|
| Second Level | Primary Bedroom | 4.47 m | 4.37 m | 4.47 m x 4.37 m |
| Second Level | Bedroom 2 | 4.67 m | 3.56 m | 4.67 m x 3.56 m |
| Second Level | Bedroom 3 | 4.37 m | 3.53 m | 4.37 m x 3.53 m |
| Main Level | Foyer | 4.42 m | 1.98 m | 4.42 m x 1.98 m |
| Main Level | Living Room | 6.91 m | 4.34 m | 6.91 m x 4.34 m |
| Main Level | Dining Room | 4.32 m | 3.71 m | 4.32 m x 3.71 m |
| Main Level | Kitchen | 4.29 m | 3.86 m | 4.29 m x 3.86 m |
https://www.realtor.ca/real-estate/28881480/1105-220-george-street-toronto-moss-park-moss-park
Interested?
Contact us for more information
Matthew Yan
Broker
357 Front Street W.
Toronto, Ontario M5V 3S8
