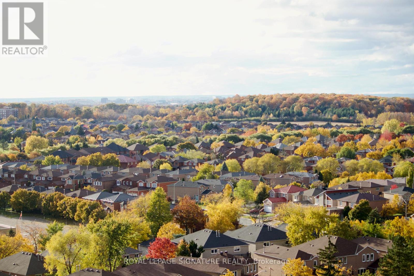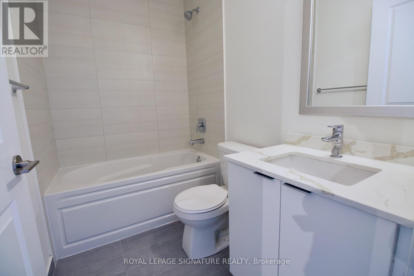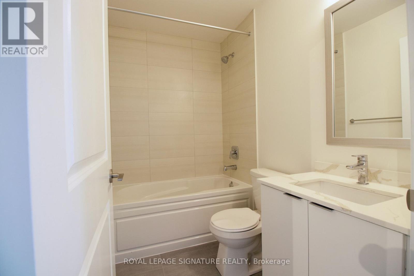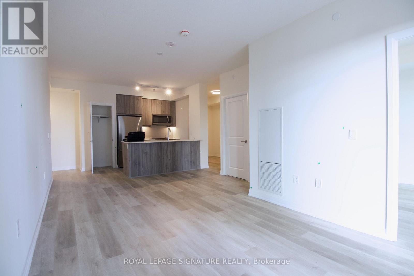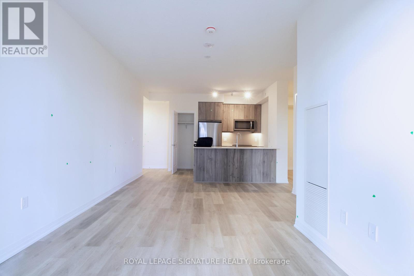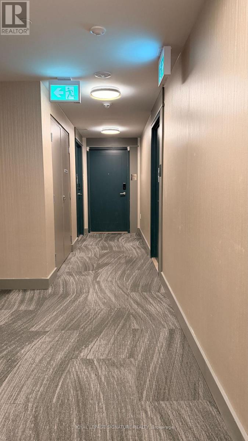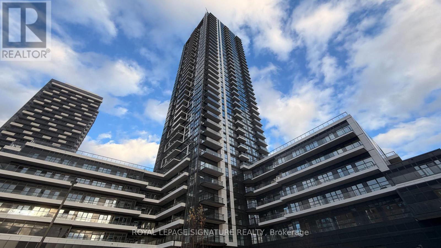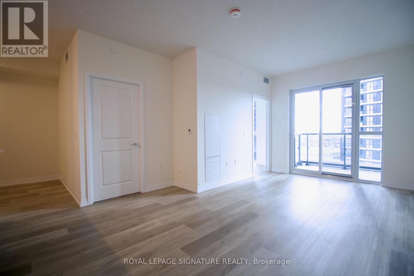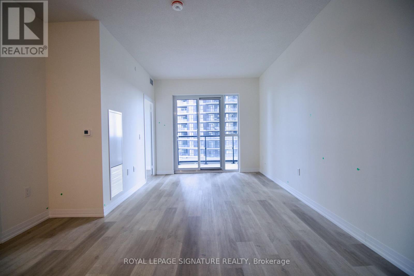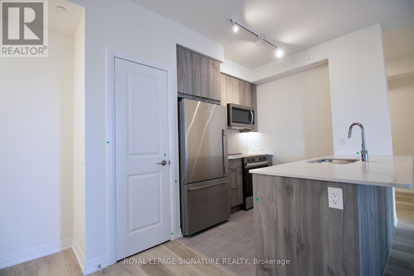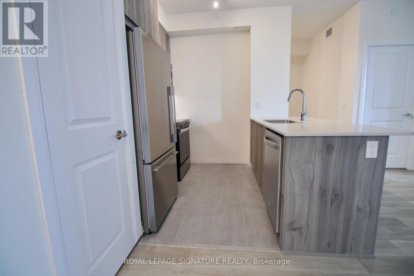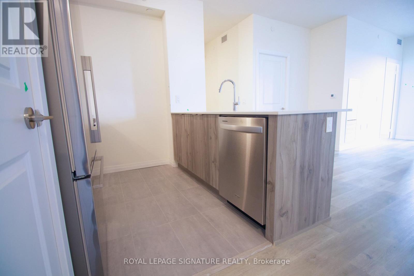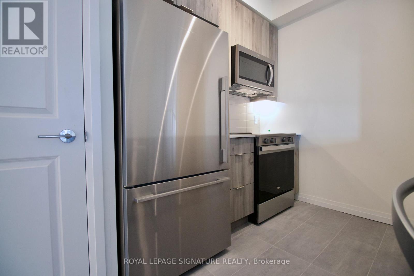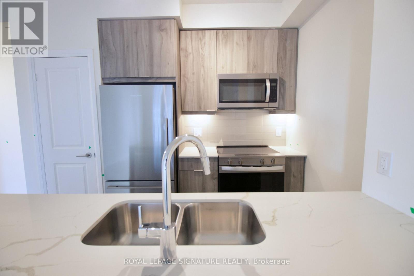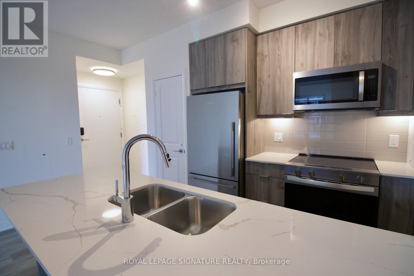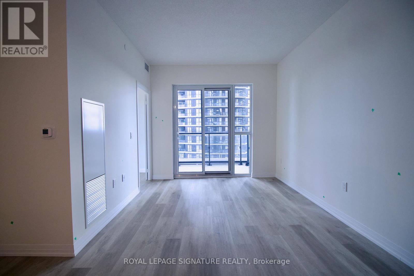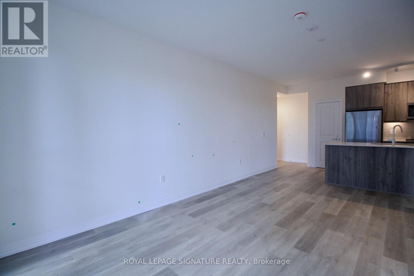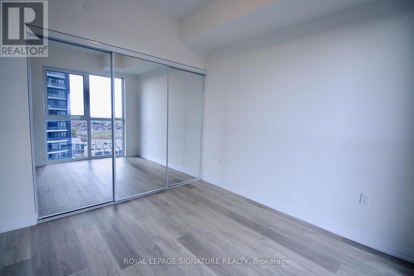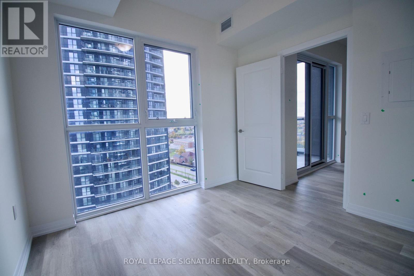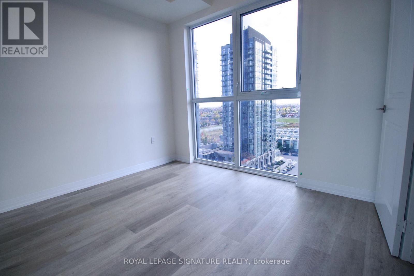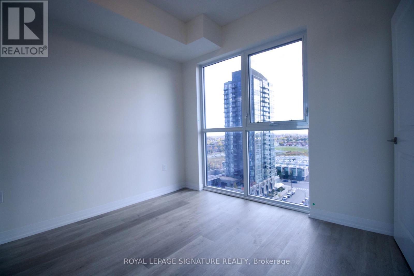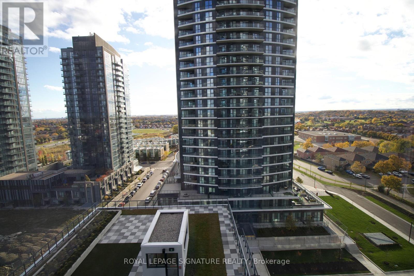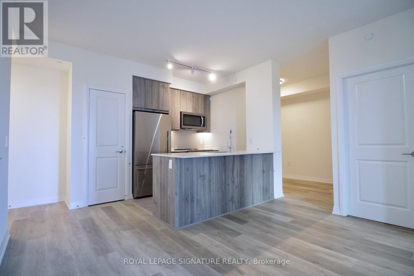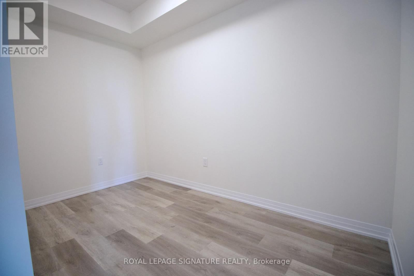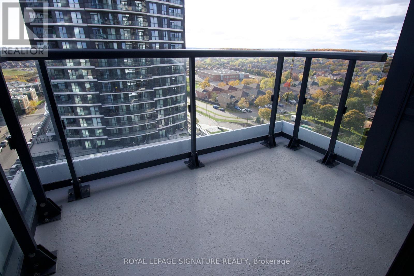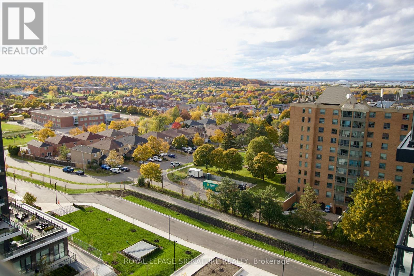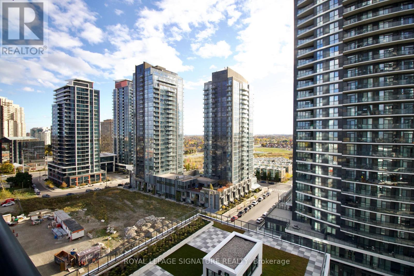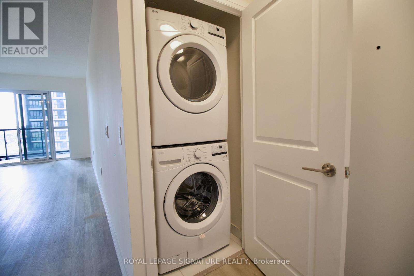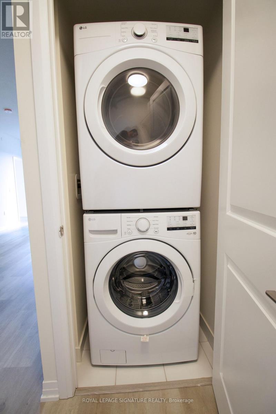1105 - 15 Watergarden Drive Mississauga, Ontario L5R 0H4
$2,300 Monthly
Welcome To Gemma Condos By Pinnacle International, Where Modern Living Meets Ultimate Convenience! This Brand-New, Never-Lived-In 1 Bedroom + Den(Can Be Used As A 2nd Bedroom) Suite, Offers Bright And Functional Living Space Plus A Private Balcony With Stunning Unobstructed City Views. The Open-Concept Layout Features 9-Ft Ceilings, Floor-To-Ceiling Windows, And A Sleek Kitchen With Full-Size Stainless Steel Appliances, Quartz Countertops, And Modern Cabinetry. The Spacious Den Is Perfect For A 2nd Bedroom. Enjoy The Comfort Of In-Suite Laundry, 1Underground Parking Spot, And 1 Locker. Residents Have Access To Exceptional Amenities Including A 24-Hour Concierge, State-Of-The-Art Fitness Centre, Party Lounge, Study Room, Kids Paly Room, Pet Wash Station, And Outdoor Terrace With BBQs. Ideally Located At Hurontario & Eglinton, Just Steps From The Future Hurontario LRT, Transit, Square One, GO Station, And Major Highways (401/403/407). Surrounded By Parks, Shopping, Everyday Convenience, Trails, And Top Schools. This Suite Offers The Perfect Blend Of Urban Convenience And Modern Luxury. Be The First To Call This Stunning Mississauga Condo Home! (id:61852)
Property Details
| MLS® Number | W12508008 |
| Property Type | Single Family |
| Neigbourhood | Hurontario |
| Community Name | Hurontario |
| AmenitiesNearBy | Hospital, Park, Place Of Worship |
| CommunityFeatures | Pets Allowed With Restrictions |
| Features | Elevator, Carpet Free, In Suite Laundry |
| ParkingSpaceTotal | 1 |
| ViewType | View |
Building
| BathroomTotal | 1 |
| BedroomsAboveGround | 1 |
| BedroomsBelowGround | 1 |
| BedroomsTotal | 2 |
| Age | New Building |
| Amenities | Security/concierge, Exercise Centre, Party Room, Visitor Parking, Storage - Locker |
| Appliances | Dishwasher, Dryer, Microwave, Range, Stove, Washer, Refrigerator |
| BasementType | None |
| CoolingType | Central Air Conditioning |
| ExteriorFinish | Brick, Concrete |
| FireProtection | Monitored Alarm, Security Guard |
| FlooringType | Ceramic, Laminate |
| HeatingFuel | Natural Gas |
| HeatingType | Forced Air |
| SizeInterior | 600 - 699 Sqft |
| Type | Apartment |
Parking
| Underground | |
| Garage |
Land
| Acreage | No |
| LandAmenities | Hospital, Park, Place Of Worship |
Rooms
| Level | Type | Length | Width | Dimensions |
|---|---|---|---|---|
| Main Level | Kitchen | 2.44 m | 2.44 m | 2.44 m x 2.44 m |
| Main Level | Dining Room | 6.1 m | 3.05 m | 6.1 m x 3.05 m |
| Main Level | Living Room | 6.1 m | 3.05 m | 6.1 m x 3.05 m |
| Main Level | Primary Bedroom | 3.05 m | 3.05 m | 3.05 m x 3.05 m |
| Main Level | Den | 3.35 m | 1.83 m | 3.35 m x 1.83 m |
| Main Level | Bathroom | Measurements not available |
Interested?
Contact us for more information
Faiza Siddiqui
Salesperson
201-30 Eglinton Ave West
Mississauga, Ontario L5R 3E7
Puneet Bedi
Salesperson
201-30 Eglinton Ave West
Mississauga, Ontario L5R 3E7
