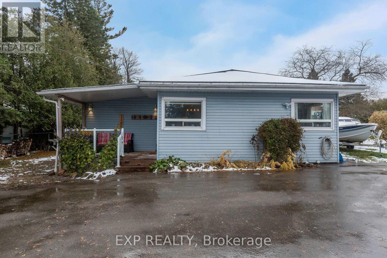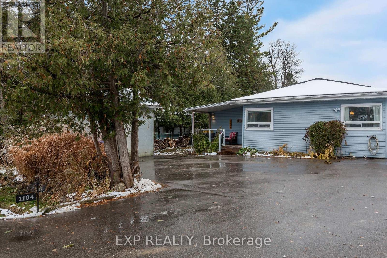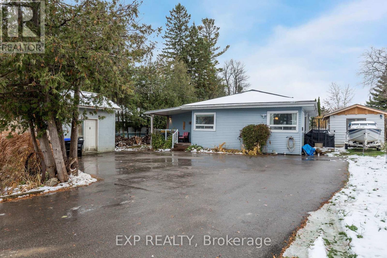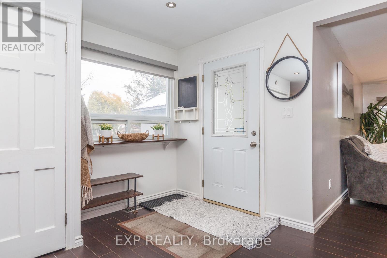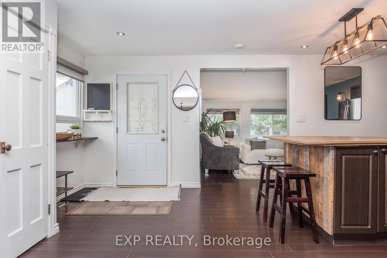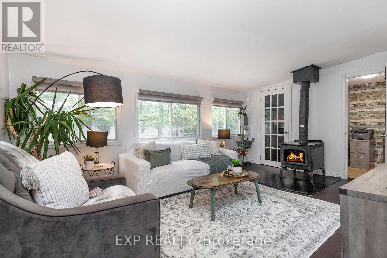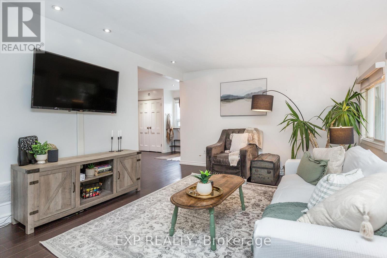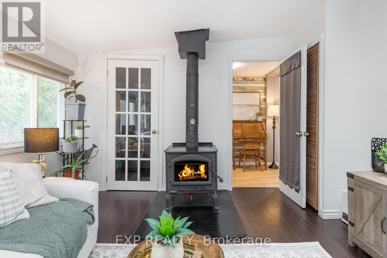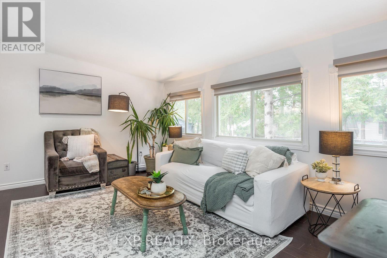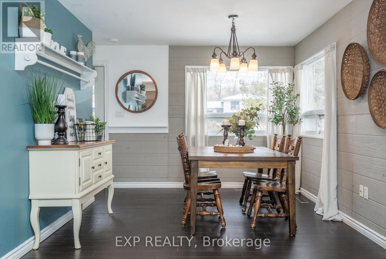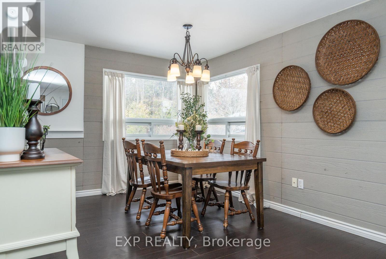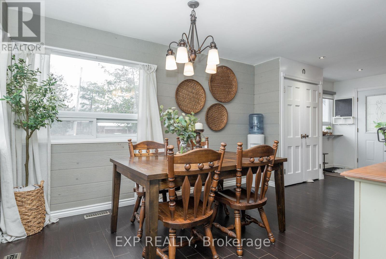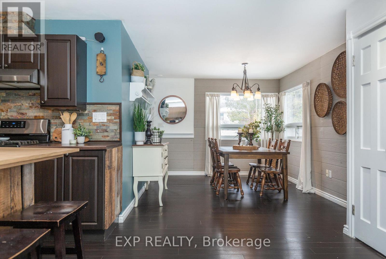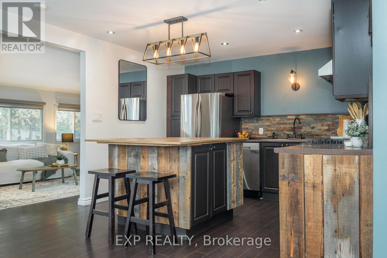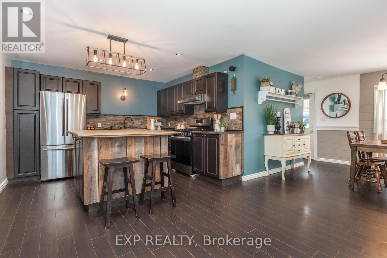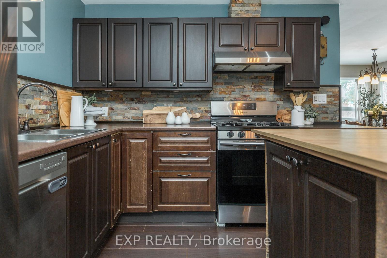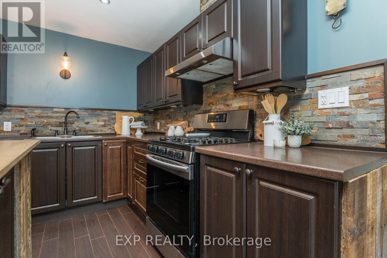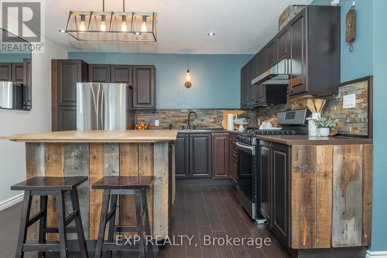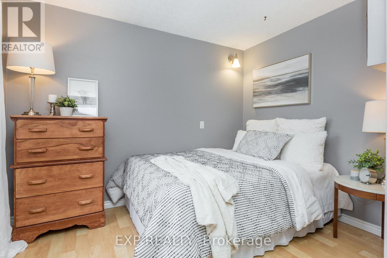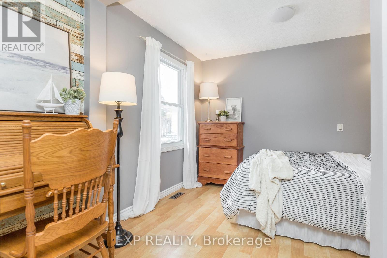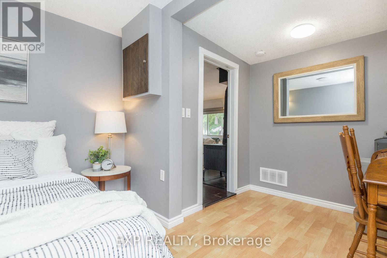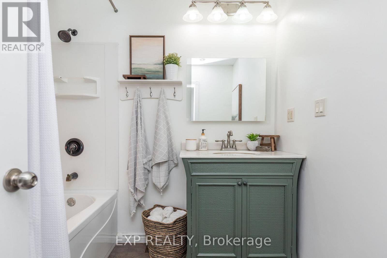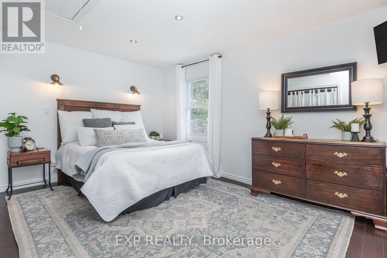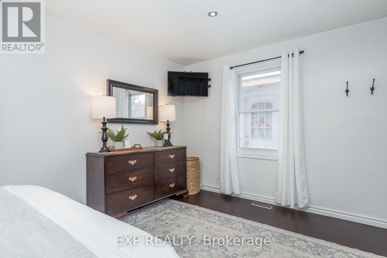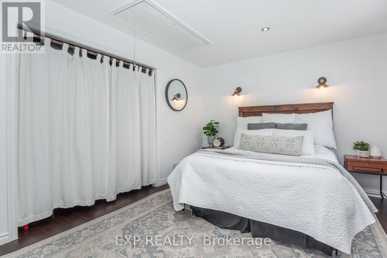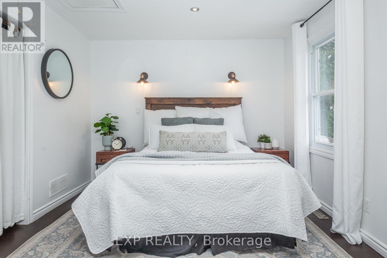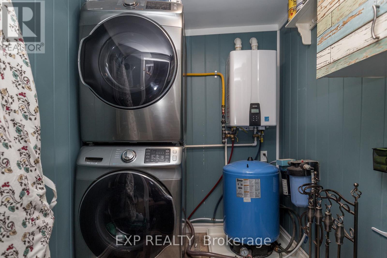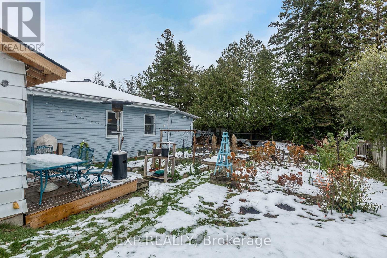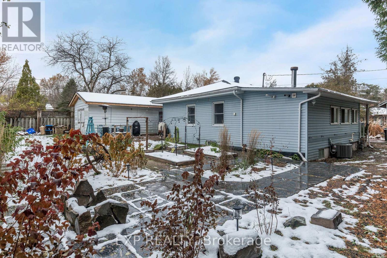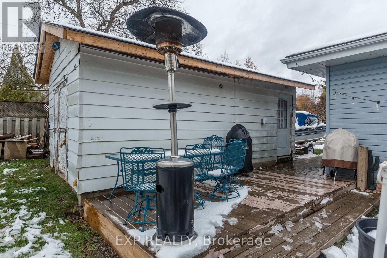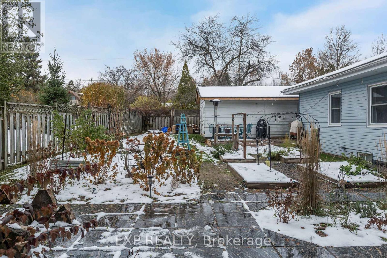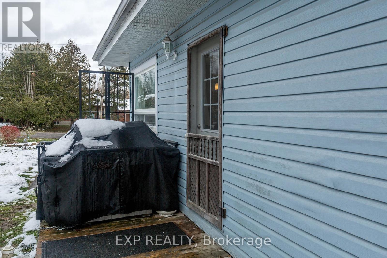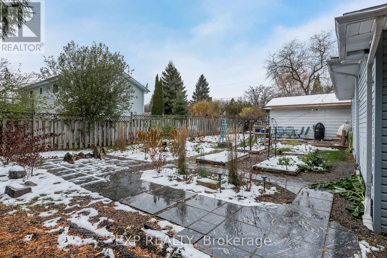1104 Ferrier Ave Avenue Innisfil, Ontario L0L 1W0
$650,000
Welcome to 1104 Ferrier Ave, a charming single-family home tucked into the quiet, lakeside community of Lefroy. This inviting property blends comfort, functionality, and thoughtful updates-creating a space that feels truly ready to enjoy. From the covered porch with glass railings, you step inside to a spacious kitchen featuring an oversized island with brand-new counter, updated stainless steel appliances, including a gas range, a convenient breakfast bar, and fresh island lighting. Whether you're prepping meals or hosting friends, this is a kitchen designed for connection. Just off the kitchen, the large dining room easily accommodates family gatherings and holiday dinners with room to spare. The cozy family room offers the perfect place to unwind, complete with a wood-burning fireplace that brings warmth and charm through the cooler seasons. With two comfortable bedrooms, the primary is generously sized and easily fits a king-size bed-an added bonus for those who appreciate extra breathing room. And large double closet with an organizer to fit all your needs. Additionally there is access to insulated attic space with pull door stairs for easy storage. Outside, the property shines with beautiful perennial gardens, granite pathways, and fencing on three sides, creating a private, peaceful outdoor retreat. The driveway was repaved and offers space for all your toys-ideal for trailers, boats, or multiple vehicles. For storage and hobbyists, there's plenty to love: a large storage shed with additional exterior storage plus a shop/garage conversion that has been freshly re-insulated and features a new pony panel-perfect for projects, tools, or seasonal gear. New air conditioner (2023) and on-demand water heater (2022) adds even more value and comfort. Located in a quiet pocket of Innisfil, you're moments from Lake Simcoe, local parks, marinas, and all the amenities you need. A welcoming home with room to grow, space to create, and a property that melts the stress away. (id:61852)
Property Details
| MLS® Number | N12544118 |
| Property Type | Single Family |
| Community Name | Lefroy |
| AmenitiesNearBy | Beach, Marina, Park |
| CommunityFeatures | School Bus |
| Features | Flat Site, Lighting, Carpet Free |
| ParkingSpaceTotal | 6 |
| Structure | Deck, Porch |
Building
| BathroomTotal | 1 |
| BedroomsAboveGround | 2 |
| BedroomsTotal | 2 |
| Age | 51 To 99 Years |
| Amenities | Fireplace(s) |
| Appliances | Water Heater - Tankless, Water Heater, Dishwasher, Dryer, Hood Fan, Range, Washer, Refrigerator |
| BasementType | Crawl Space |
| ConstructionStyleAttachment | Detached |
| CoolingType | Central Air Conditioning |
| ExteriorFinish | Vinyl Siding |
| FireProtection | Smoke Detectors |
| FireplacePresent | Yes |
| FireplaceTotal | 1 |
| FlooringType | Laminate, Ceramic |
| FoundationType | Block |
| HeatingFuel | Natural Gas |
| HeatingType | Forced Air |
| SizeInterior | 1100 - 1500 Sqft |
| Type | House |
| UtilityWater | Artesian Well, Dug Well |
Parking
| Detached Garage | |
| Garage |
Land
| Acreage | No |
| LandAmenities | Beach, Marina, Park |
| LandscapeFeatures | Landscaped |
| Sewer | Sanitary Sewer |
| SizeIrregular | 89.4 X 99.7 Acre |
| SizeTotalText | 89.4 X 99.7 Acre |
Rooms
| Level | Type | Length | Width | Dimensions |
|---|---|---|---|---|
| Main Level | Living Room | 4.8 m | 3.4 m | 4.8 m x 3.4 m |
| Main Level | Kitchen | 6.29 m | 3.55 m | 6.29 m x 3.55 m |
| Main Level | Dining Room | 3.53 m | 2.92 m | 3.53 m x 2.92 m |
| Main Level | Bedroom | 4.41 m | 3.2 m | 4.41 m x 3.2 m |
| Main Level | Bedroom 2 | 4.11 m | 3.2 m | 4.11 m x 3.2 m |
| Main Level | Bathroom | 2.43 m | 2.43 m | 2.43 m x 2.43 m |
| Main Level | Laundry Room | 1.82 m | 2.03 m | 1.82 m x 2.03 m |
Utilities
| Cable | Installed |
| Sewer | Installed |
https://www.realtor.ca/real-estate/29102959/1104-ferrier-ave-avenue-innisfil-lefroy-lefroy
Interested?
Contact us for more information
Amy Simpson
Salesperson
4711 Yonge St 10/flr Ste B
Toronto, Ontario M2N 6K8
