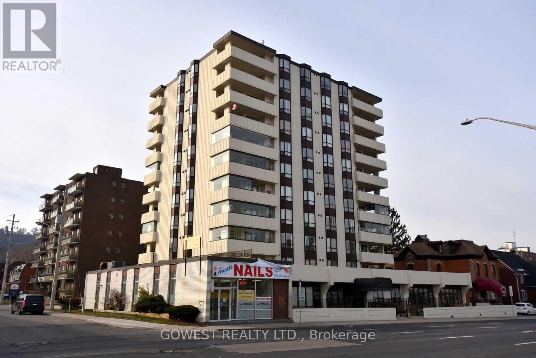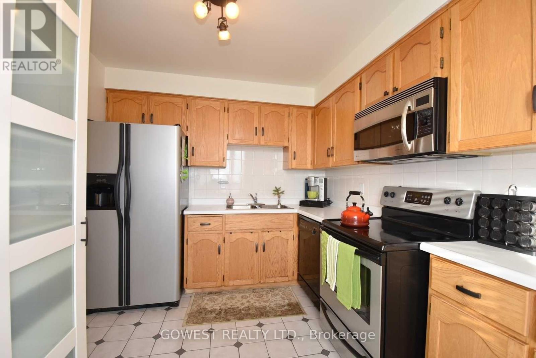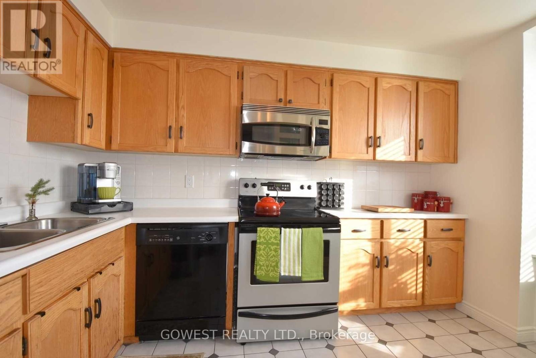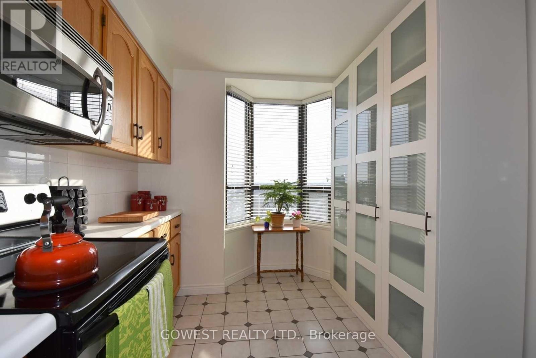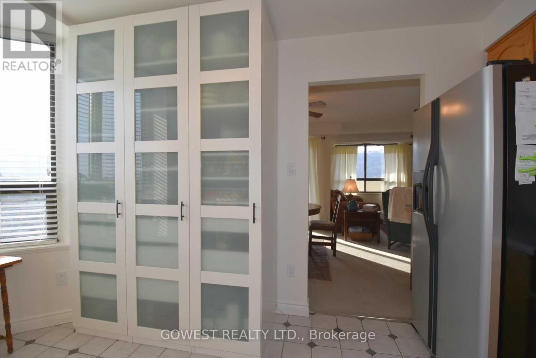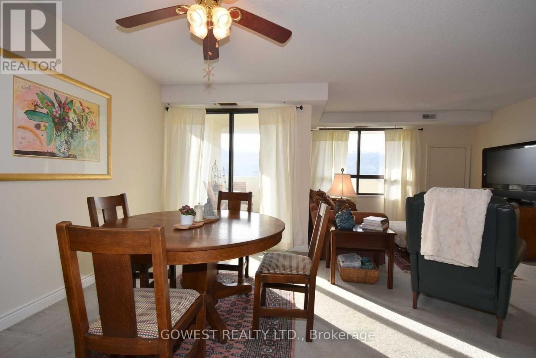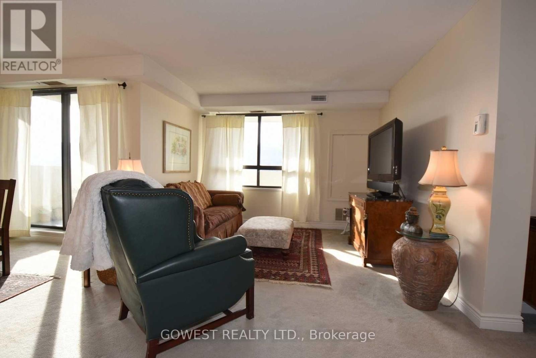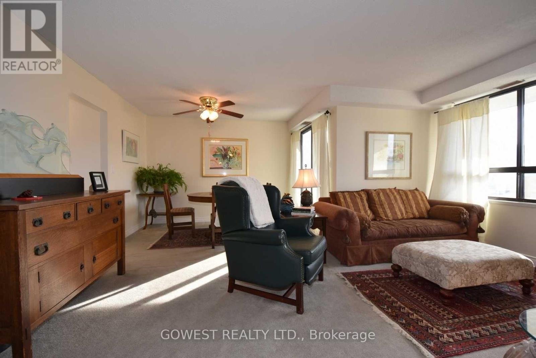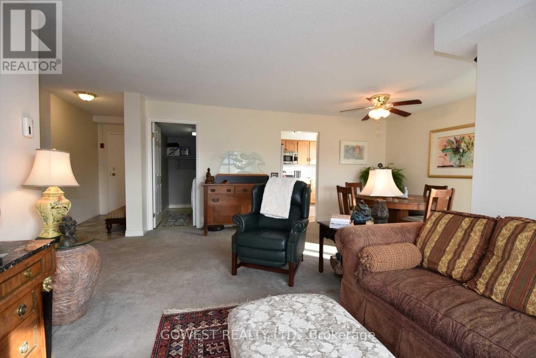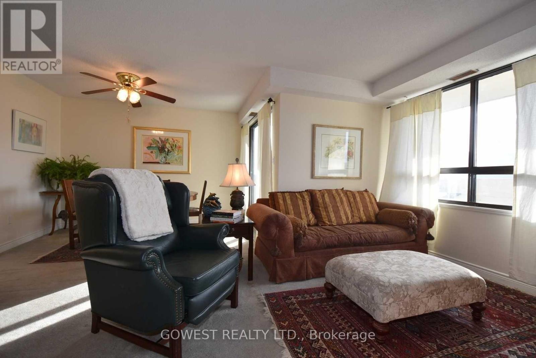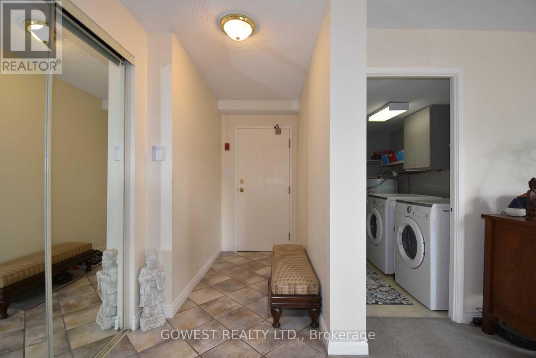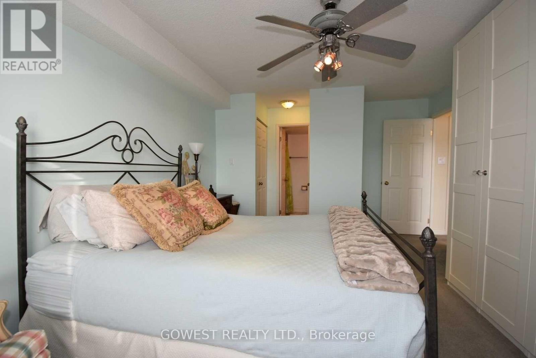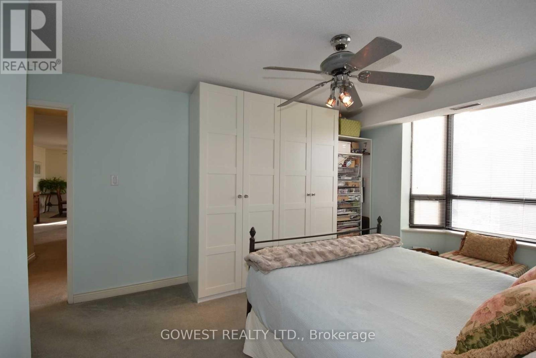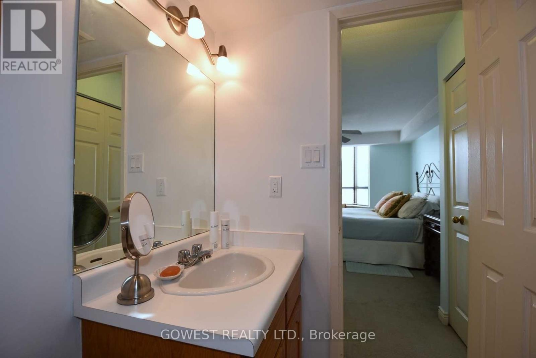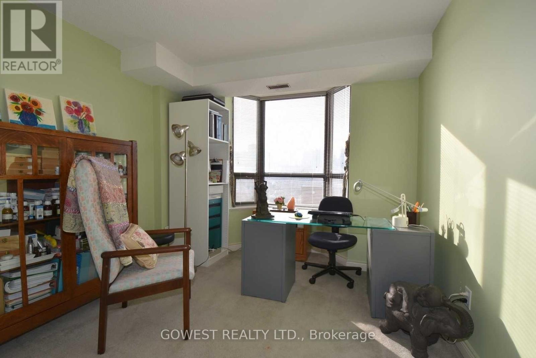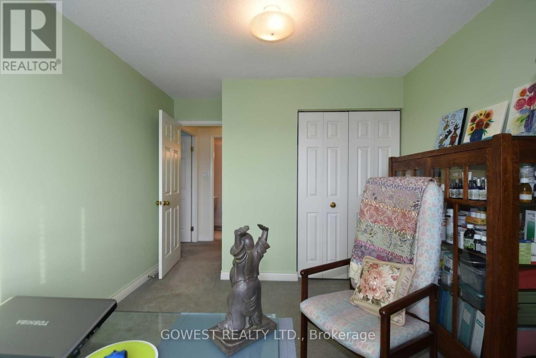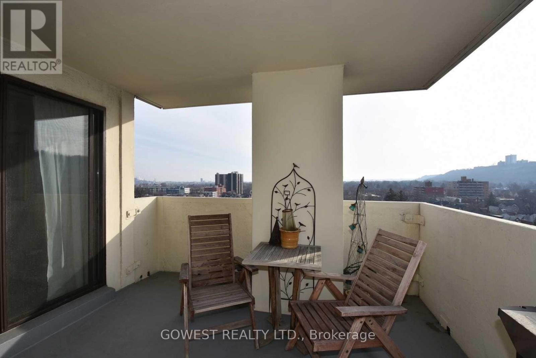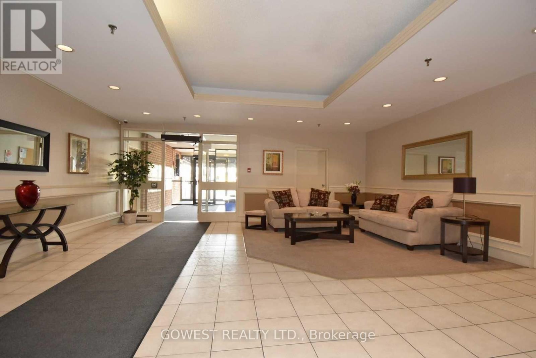1104 - 432 Main Street E Hamilton, Ontario L8N 1J9
$2,150 Monthly
Penthouse Unit In The "Hunters Green" Building. Bright And Spacious Open Concept Living Room/Dining Room, Sunny Kitchen With Plenty Of Storage, Large Master Bedroom With Double Closets And Ensuite Bathroom, Ensuite Laundry, And Underground Parking. The Large L Shaped Living/Dining Room, Balcony Offers Fantastic City And Amazing Escarpment Views. Clean, Quiet, Well Managed Building In A Central Location. (id:61852)
Property Details
| MLS® Number | X12214367 |
| Property Type | Single Family |
| Neigbourhood | St. Clair |
| Community Name | Stinson |
| CommunityFeatures | Pet Restrictions |
| Features | Flat Site, Balcony, In Suite Laundry |
| ParkingSpaceTotal | 1 |
Building
| BathroomTotal | 2 |
| BedroomsAboveGround | 2 |
| BedroomsTotal | 2 |
| Age | 31 To 50 Years |
| Amenities | Party Room |
| Appliances | Blinds, Dishwasher, Dryer, Microwave, Oven, Stove, Washer, Refrigerator |
| CoolingType | Central Air Conditioning |
| ExteriorFinish | Concrete |
| FlooringType | Carpeted, Ceramic |
| FoundationType | Concrete |
| HeatingFuel | Electric |
| HeatingType | Forced Air |
| SizeInterior | 1000 - 1199 Sqft |
| Type | Apartment |
Parking
| Underground | |
| Garage |
Land
| Acreage | No |
Rooms
| Level | Type | Length | Width | Dimensions |
|---|---|---|---|---|
| Flat | Living Room | 5.33 m | 3.51 m | 5.33 m x 3.51 m |
| Flat | Dining Room | 3.35 m | 2.36 m | 3.35 m x 2.36 m |
| Flat | Kitchen | 3.35 m | 2.82 m | 3.35 m x 2.82 m |
| Flat | Primary Bedroom | 3.96 m | 3.73 m | 3.96 m x 3.73 m |
| Flat | Bedroom | 3.05 m | 3.05 m | 3.05 m x 3.05 m |
| Flat | Laundry Room | Measurements not available | ||
| Flat | Bathroom | Measurements not available |
https://www.realtor.ca/real-estate/28455231/1104-432-main-street-e-hamilton-stinson-stinson
Interested?
Contact us for more information
Chris Gawrys
Broker of Record
2273 Dundas St. W.
Toronto, Ontario M6R 1X6
