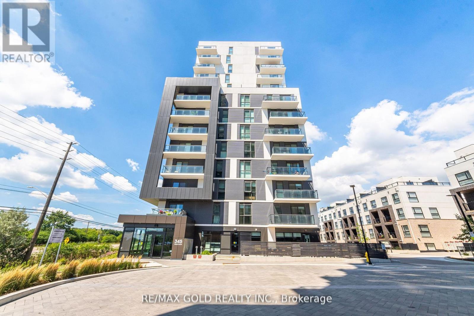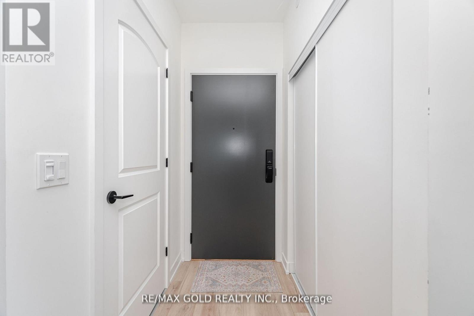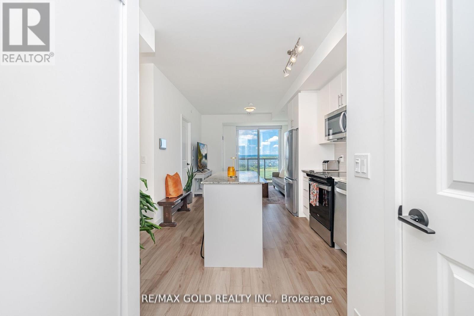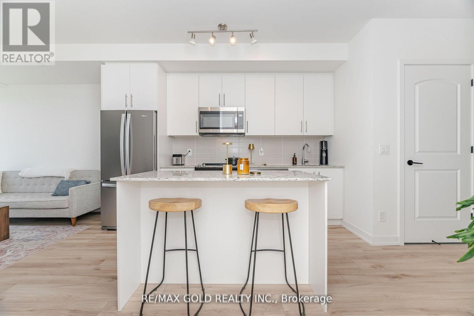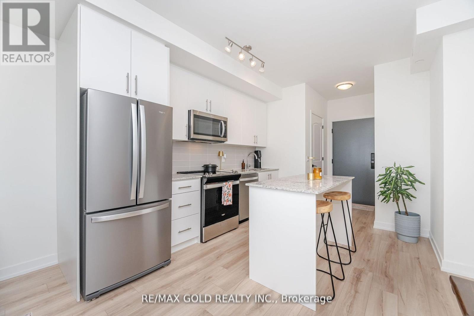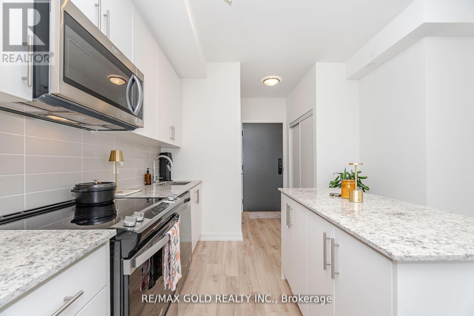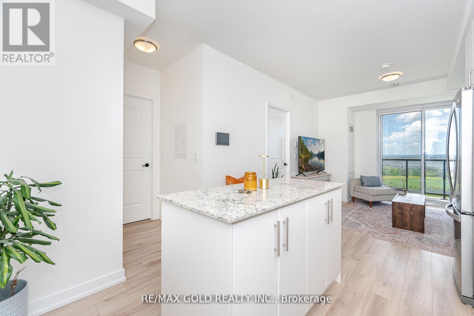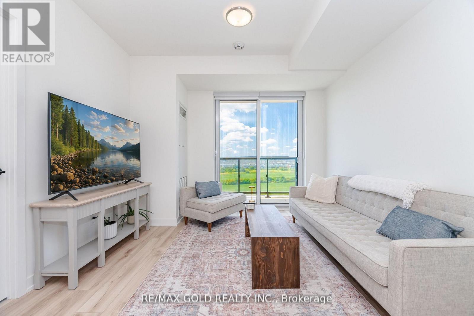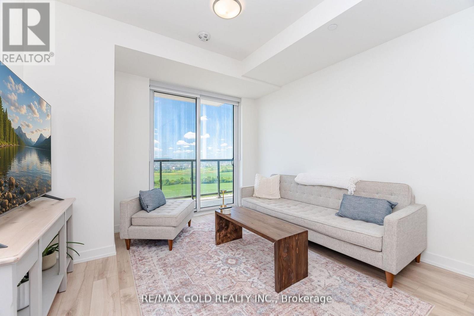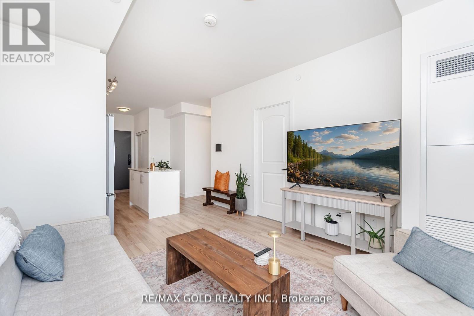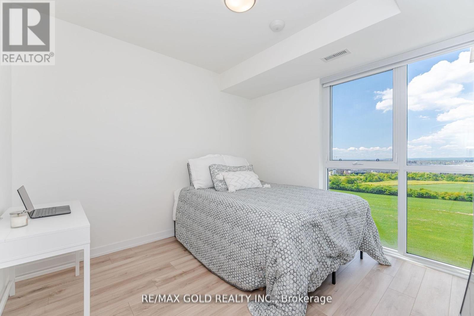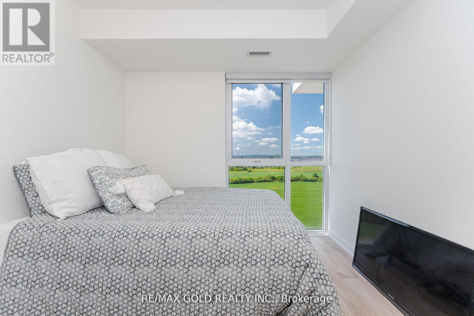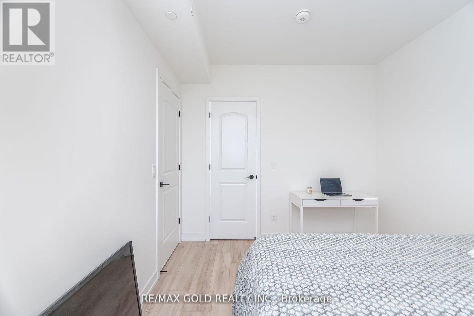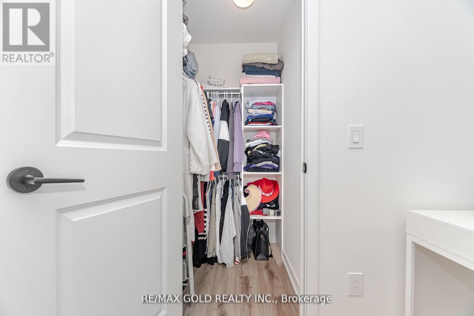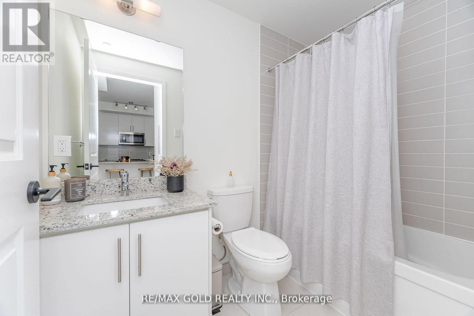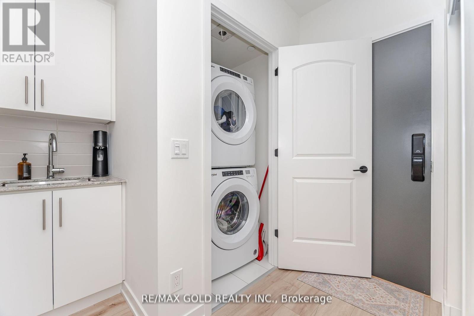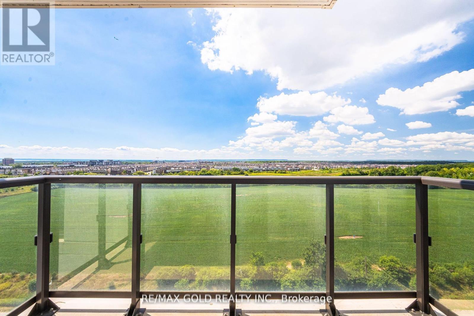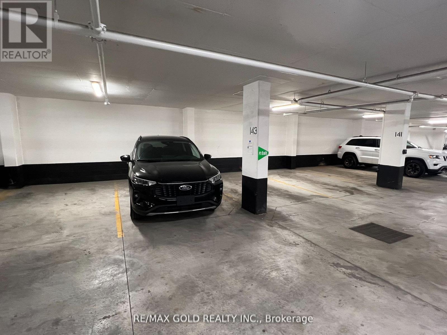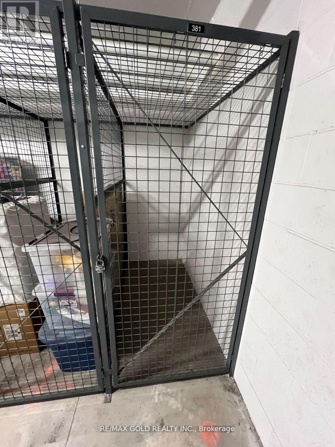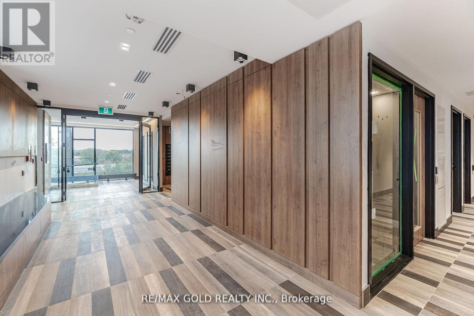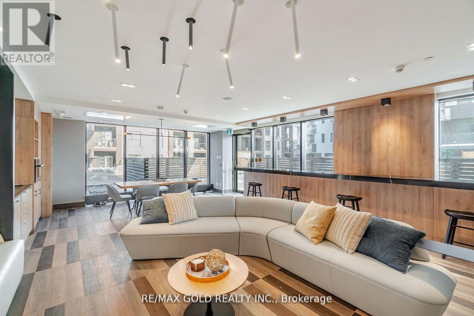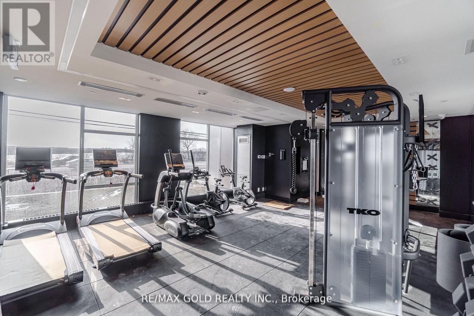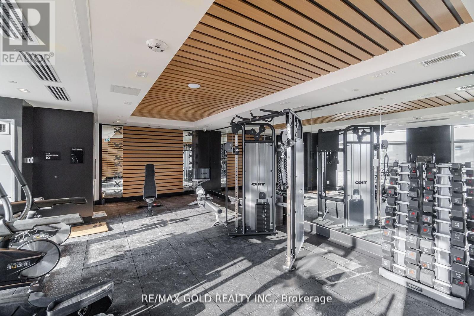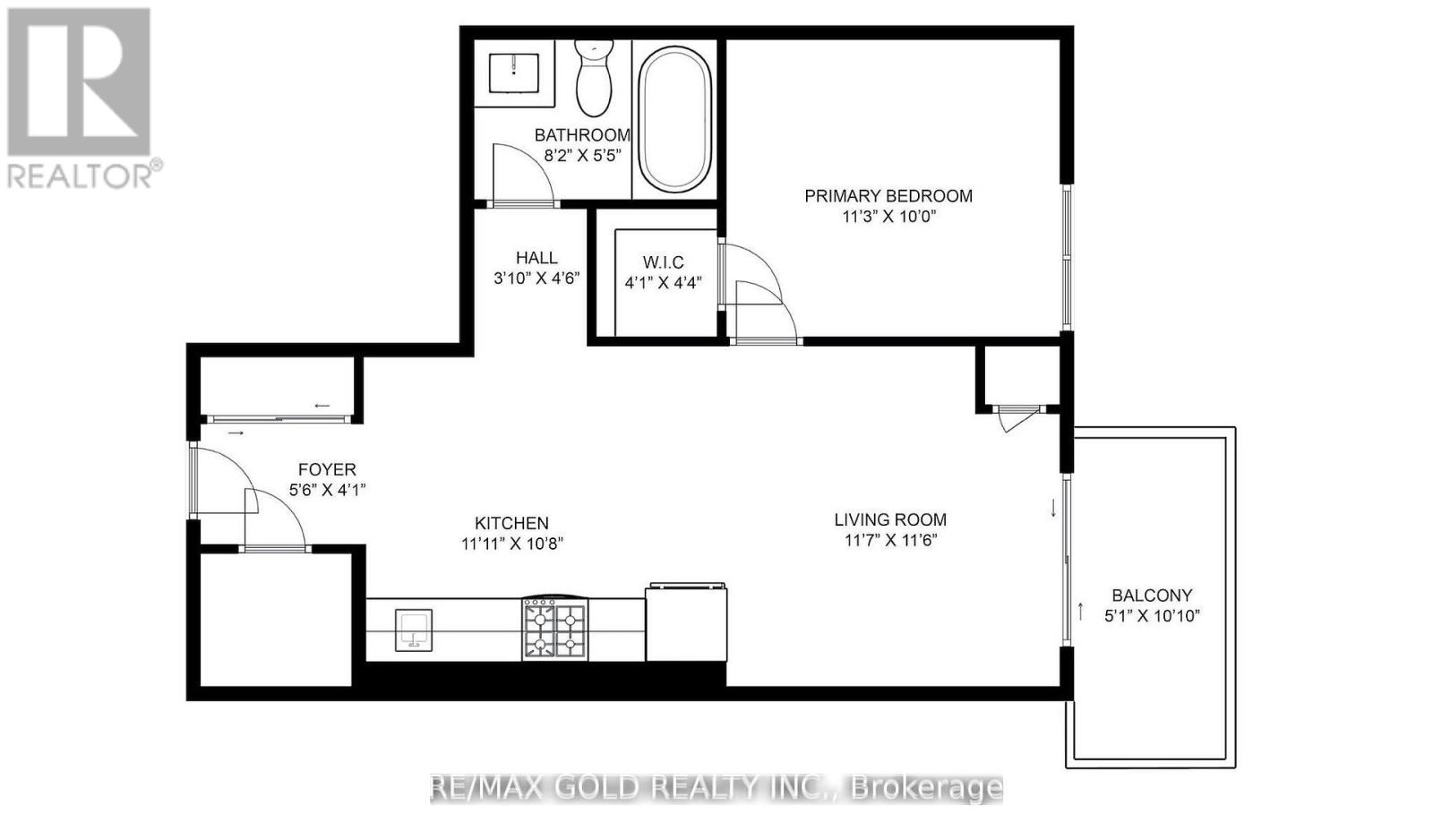1104 - 345 Wheat Boom Drive Oakville, Ontario L6H 7X4
$2,250 Monthly
Welcome to North Oak at Oakvillage! This modern 1-bedroom, 1-bath condo offers 616 sq ft of stylish living space with Internet, parking and locker included. The kitchen boasts granite counters, backsplash, breakfast bar, and stainless steel appliances. Bright open-concept layout with laminate flooring throughout and a walk-out to a private balcony. The spacious primary bedroom features a walk-in closet and floor-to-ceiling window. Fantastic location at Dundas & Trafalgar, close to shopping, transit, schools, and parks. A perfect blend of comfort and convenience in one of Oakville's most sought-after communities. (id:61852)
Property Details
| MLS® Number | W12438138 |
| Property Type | Single Family |
| Community Name | 1010 - JM Joshua Meadows |
| CommunityFeatures | Pets Allowed With Restrictions |
| Features | Elevator, Balcony, In Suite Laundry |
| ParkingSpaceTotal | 1 |
Building
| BathroomTotal | 1 |
| BedroomsAboveGround | 1 |
| BedroomsTotal | 1 |
| Age | 0 To 5 Years |
| Amenities | Exercise Centre, Party Room, Visitor Parking, Storage - Locker |
| Appliances | Dishwasher, Dryer, Microwave, Oven, Range, Washer, Refrigerator |
| BasementDevelopment | Other, See Remarks |
| BasementType | N/a (other, See Remarks) |
| CoolingType | Central Air Conditioning |
| ExteriorFinish | Concrete |
| FlooringType | Laminate |
| HeatingFuel | Natural Gas |
| HeatingType | Forced Air |
| SizeInterior | 600 - 699 Sqft |
| Type | Apartment |
Parking
| Underground | |
| Garage |
Land
| Acreage | No |
Rooms
| Level | Type | Length | Width | Dimensions |
|---|---|---|---|---|
| Flat | Foyer | 1.68 m | 1.24 m | 1.68 m x 1.24 m |
| Flat | Kitchen | 3.63 m | 3.25 m | 3.63 m x 3.25 m |
| Flat | Dining Room | 3.53 m | 3.51 m | 3.53 m x 3.51 m |
| Flat | Living Room | 3.53 m | 3.51 m | 3.53 m x 3.51 m |
| Flat | Primary Bedroom | 3.43 m | 3.05 m | 3.43 m x 3.05 m |
Interested?
Contact us for more information
Hani Al Olabi
Broker
5865 Mclaughlin Rd #6a
Mississauga, Ontario L5R 1B8
